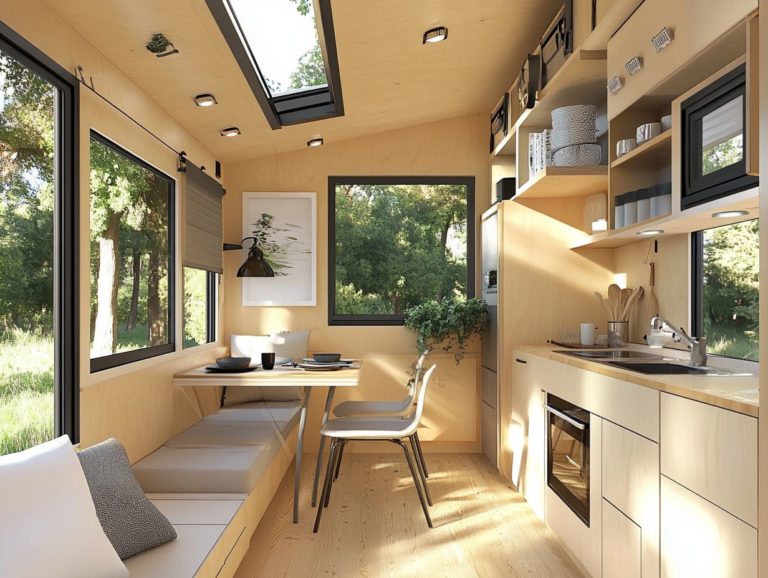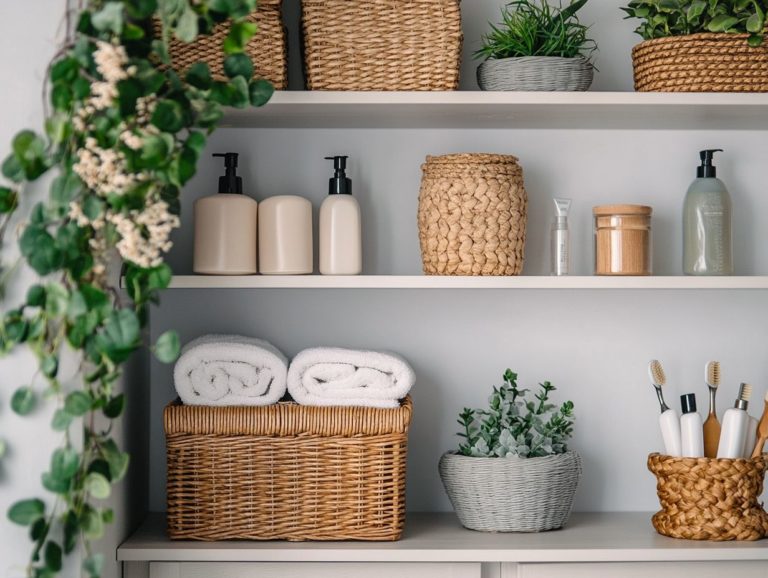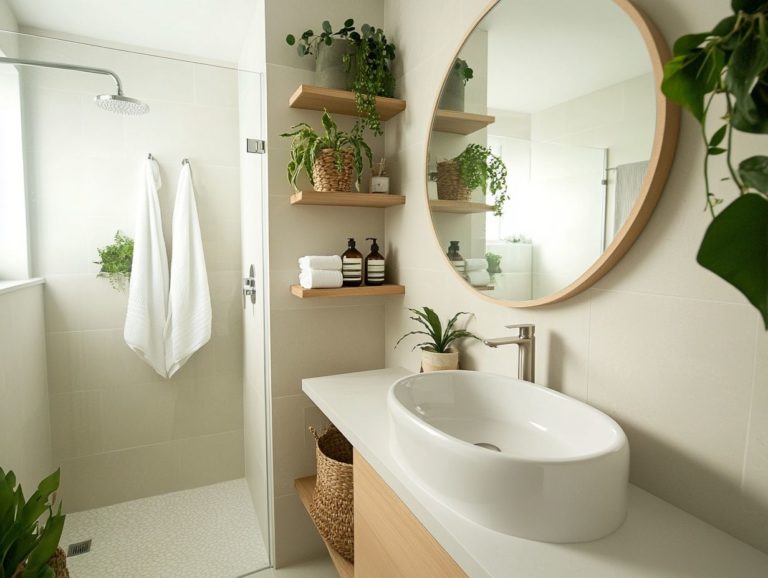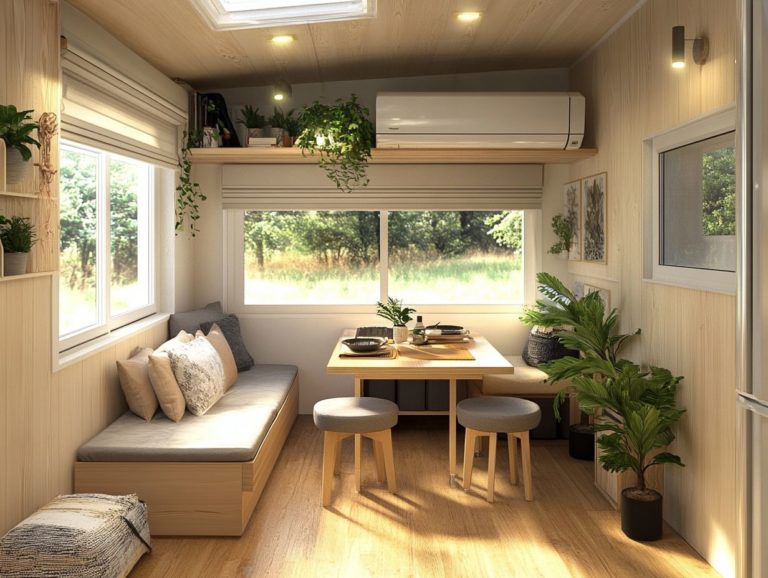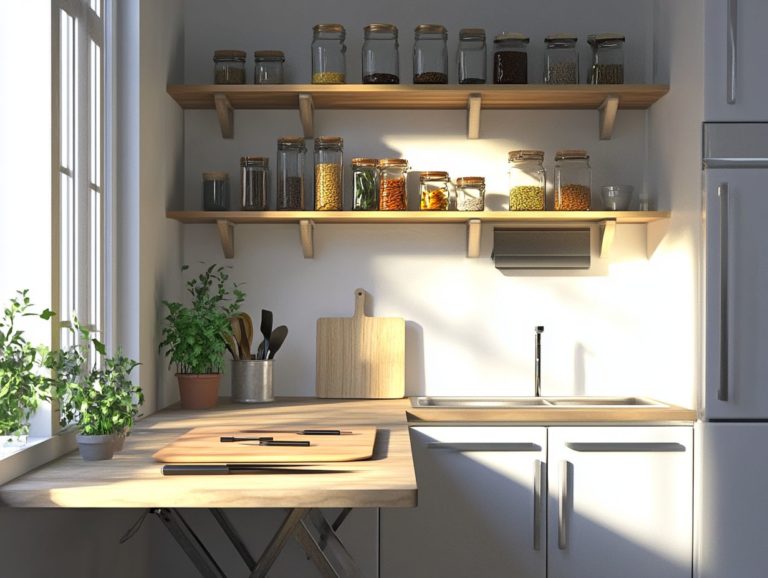Utilizing Hallways in Tiny House Design
In the realm of tiny house design, every square inch is precious especially when it comes to hallways. Often underestimated, these passageways can significantly impact your ability to maximize space and enhance overall efficiency.
This exploration delves into innovative ways to design hallways that serve multiple functions, from clever storage solutions to creating inviting atmospheres awash with natural light. You ll also find insights on ensuring accessibility and safety, making your tiny home not just functional but welcoming for everyone.
Explore how smartly designed hallways can transform your tiny living experience today!
Contents [hide]
- Key Takeaways:
- The Function of Hallways in Tiny House Design
- Designing Hallways for Multi-Purpose Use
- Incorporating Natural Light into Hallway Design
- Creative Uses for Hallway Space
- Maximizing Storage in Hallways
- Designing Hallways for Accessibility
- Safety Features for Older Residents
- Frequently Asked Questions
- What are some benefits of utilizing hallways in tiny house design?
- How can I optimize the use of hallways in my tiny house?
- Are there any design considerations I should keep in mind when utilizing hallways in a tiny house?
- Can hallways be used for more than just walking through in a tiny house?
- How can I make a narrow hallway in a tiny house feel more spacious?
- What are some common mistakes to avoid when utilizing hallways in tiny house design?
Key Takeaways:
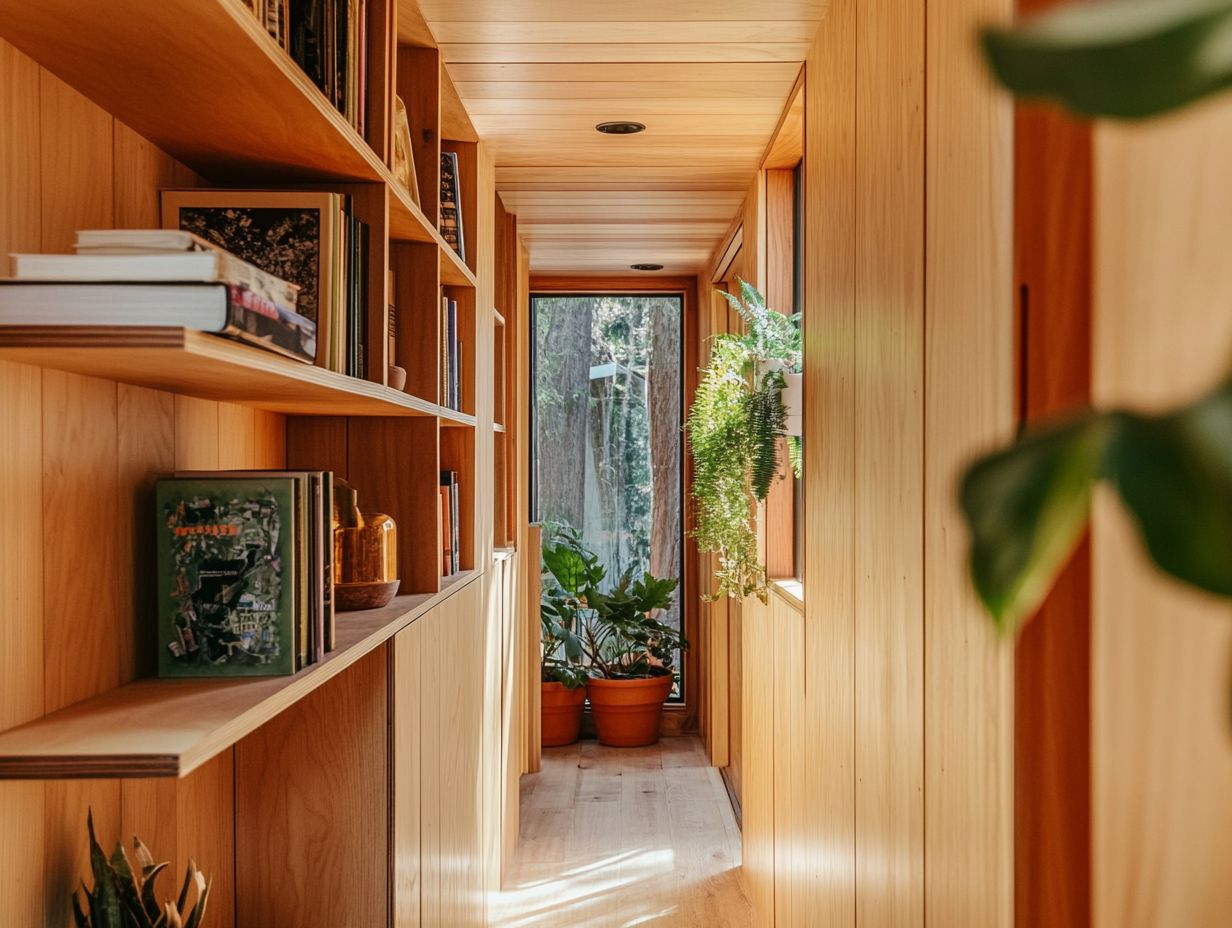
- Maximize space and efficiency in tiny house design by using multi-purpose hallways for storage solutions, room dividers, and privacy.
- Incorporate natural light into hallway design through strategic placement of windows, and get creative with hallway space by using it for a workspace, mini gallery, or display area.
- Utilize vertical space and hidden storage in hallways for maximum storage, and consider wheelchair accessibility and safety features for older residents when designing hallways.
The Function of Hallways in Tiny House Design
In tiny house design, hallways are essential for maximizing space efficiency and facilitating a smooth transition between various living areas, enhancing the overall flow of an open floor plan.
Use furniture that serves multiple purposes to make the most of your space in these narrow passages. Custom-built solutions can offer crucial storage options while embracing minimalist principles.
Thoughtfully designed hallways can harness natural light to foster an inviting atmosphere and expand the perceived space. This makes them a vital aspect of the tiny house movement, a trend that promotes living in smaller, efficient homes.
Maximize Space and Efficiency
Maximizing space and efficiency in tiny house design is essential for crafting a living environment that embodies the principles of compact living.
To achieve this, you can employ various strategies, notably furniture that serves multiple purposes. For instance, imagine a sofa that effortlessly transforms into a guest bed; not only does it save precious space, but it also elevates the versatility of your small area.
Optimizing the layout is crucial. By placing storage solutions under beds or incorporating wall-mounted shelves, you can create more usable square footage. The tiny house movement exemplifies these tactics, demonstrating how intelligently designed interiors can significantly reduce clutter while promoting a minimalist lifestyle.
These approaches not only streamline your daily activities but also cultivate a sense of openness within the limited confines of tiny living.
Designing Hallways for Multi-Purpose Use
Designing hallways for multi-purpose use is crucial in tiny houses, offering optimal solutions that enhance space efficiency and functionality in your living space.
By thoughtfully considering the design of these areas, you can maximize each square inch, transforming what could be an overlooked space into a versatile asset for everyday living.
Storage Solutions
Incorporating effective storage solutions in your tiny house hallways is essential for maintaining organization and fostering a sense of decluttering in your compact living space.
Embrace innovative designs like benches that double as storage chests or sleek wall-mounted shelves to maximize every inch of your limited square footage. Built-in cabinetry, featuring sliding doors or hidden compartments, opens up even more possibilities for stowing away everyday items, keeping them out of sight yet readily accessible.
These thoughtfully crafted design elements not only streamline your living environment but also cultivate a sense of tranquility and spaciousness. When you minimize clutter, you pave the way for a more harmonious lifestyle, ultimately enhancing your overall experience in a tiny house.
Room Dividers and Privacy
Room dividers in your tiny house hallways can boost privacy while keeping the charm of an open floor plan. They also connect your design with outdoor living.
These versatile solutions create separate spaces and bring character to your home. For example, soft fabric sliding panels can craft a cozy nook without blocking light.
Modular bookcases serve as dividers and storage. They maximize utility while showcasing your collections.
By incorporating these elements, you can enjoy distinct areas, like a reading corner or workspace, all while maintaining the spacious feel of your tiny home.
Incorporating Natural Light into Hallway Design
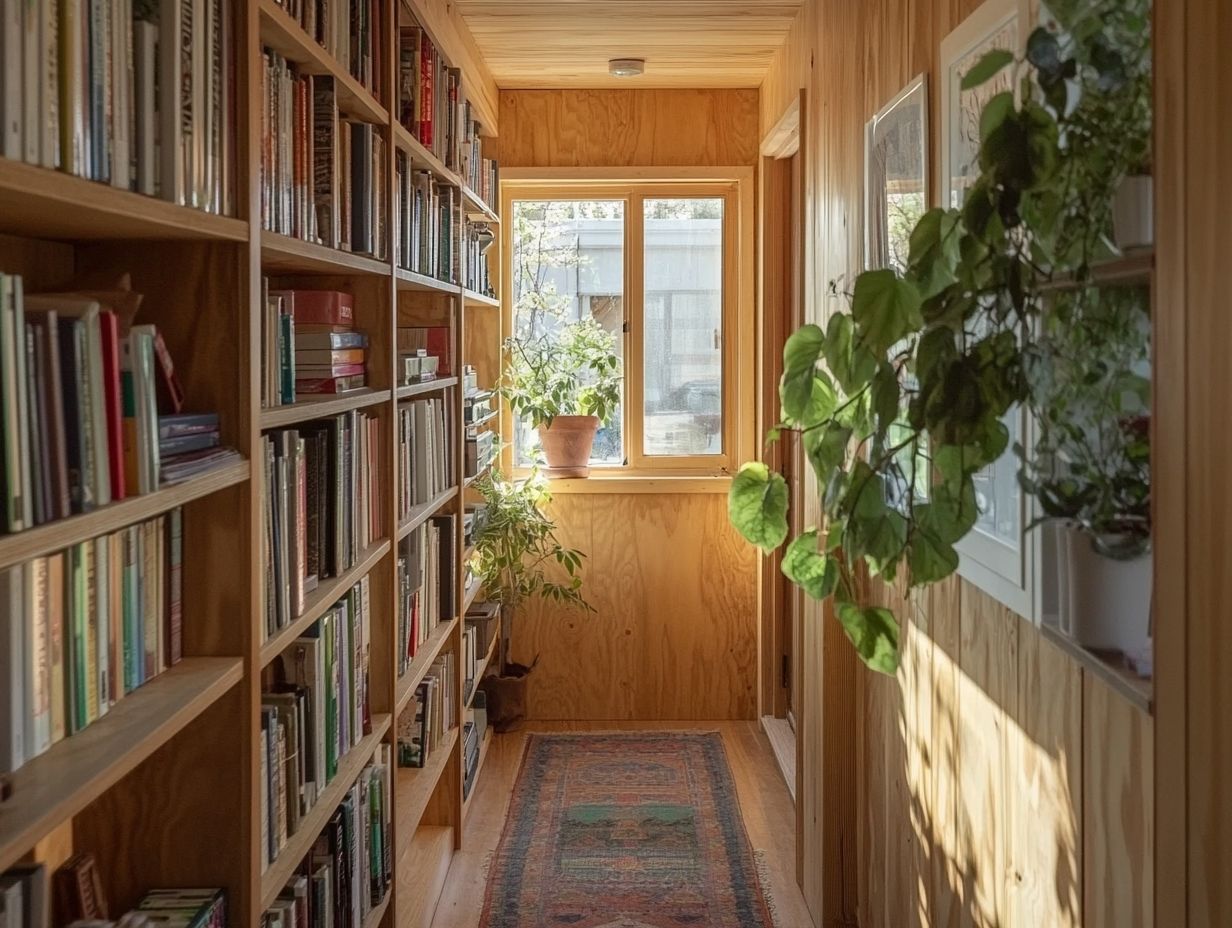
Natural light is crucial for enhancing your tiny house’s atmosphere. Thoughtful design choices improve aesthetics and save energy.
Strategic Placement of Windows
Strategically placing windows brightens your hallway. Consider styles like casement, sliding, and awning windows for ventilation and light control.
For example, large picture windows can frame stunning views while preserving privacy. Smaller, high-set windows allow gentle sunlight to cascade in from above, creating a snug atmosphere.
Incorporating double-glazing boosts energy-saving, cutting down heat loss in winter. Consider these design elements carefully to achieve a balance of light, openness, and privacy.
Creative Uses for Hallway Space
Transform your hallway into functional areas. Maximize every inch of your tiny house.
Workspace or Study Nook
Using your hallway as a workspace brings productivity to your tiny house. It allows for multifunctional furniture and a creative environment.
Select versatile pieces like foldable desks or wall-mounted shelves to adapt the space for various tasks. Whether working on a laptop, enjoying a book, or indulging in arts and crafts, you can showcase your personal expression.
Add artwork, plants, or books to reflect your personality. This blend of function and self-expression creates an efficient workspace, inviting productivity even in tight quarters.
Mini Gallery or Display Area
Transform your hallway into a vibrant display area! Showcase your personal style and creativity through interior design.
Use your wall space wisely. Experiment with different frame styles and sizes for a dynamic look.
Incorporate floating shelves to display small sculptures or curated collections. Pair family photos with art prints to tell a compelling story.
Add texture with fabric wall hangings or a mirror for depth. Don t underestimate lighting; well-placed sconces can elevate key pieces.
A well-designed display can turn a simple corridor into an inspiring journey of creativity.
Maximizing Storage in Hallways
Maximize storage in your hallways to enhance organization in tiny homes. This approach uses every inch of space without sacrificing style.
Utilizing Vertical Space
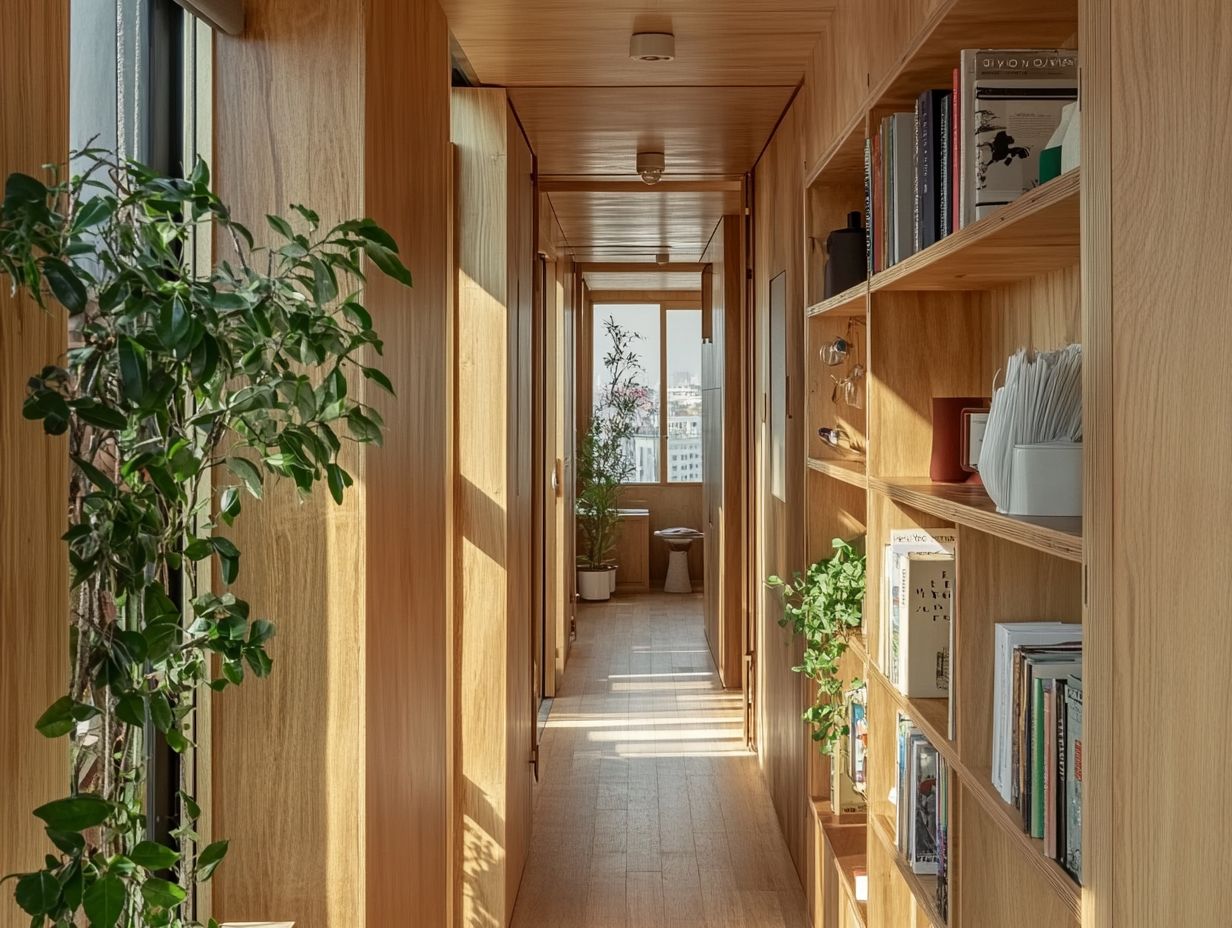
Using vertical space is a smart way to maximize storage in tiny house hallways. Floating shelves, hooks for coats, and multifunctional storage units turn narrow passages into functional displays.
Floating shelves are perfect for showcasing books and decor while creating an illusion of a larger space. Stylish hooks can hold jackets and bags, adding personality to your decor.
Integrate compact storage units seamlessly. They provide space for everyday items while enhancing your tiny home’s style.
Incorporating Hidden Storage
Hidden storage solutions can elevate space efficiency in tiny house hallways. Use underfloor compartments or sleek built-in cabinetry to maximize space.
These clever features store items like shoes and seasonal gear while adding a unique flair to your hallway. Thoughtful integration enhances overall functionality and simplifies navigation.
Designing Hallways for Accessibility
Designing hallways for accessibility enhances the experience for everyone. Ensure that all individuals can navigate the space effortlessly.
This thoughtful design promotes inclusivity, allowing everyone to feel at home.
Considerations for Wheelchair Accessibility
Wheelchair accessibility in tiny house hallways is crucial for an inclusive living environment.
- Ensure door widths are at least 32 inches for easy entry.
- Hallway dimensions should ideally be a minimum of 36 inches wide for smooth navigation.
- Allow ample maneuverability for turning without tight corners.
Focusing on these design elements promotes independence and ease of movement. It enhances safety and usability for everyone in your tiny home.
Safety Features for Older Residents
Incorporating safety features for older residents in tiny house hallways is crucial for creating a secure and navigable environment that emphasizes comfort and accessibility.
Well-placed handrails on both sides of the hallways provide residents with the stability they need while moving between spaces. Non-slip flooring is another essential consideration that significantly reduces the risk of falls, especially in wet or high-traffic areas.
Proper lighting effectively illuminates these pathways, highlighting potential obstacles and enhancing visibility during nighttime hours. These design choices align with the principles of universal design, which means a design that works for everyone, regardless of their ability. It fosters an inclusive atmosphere that accommodates the diverse needs of all individuals.
This approach makes tiny houses not only compact but also safe and welcoming!
Frequently Asked Questions
What are some benefits of utilizing hallways in tiny house design?
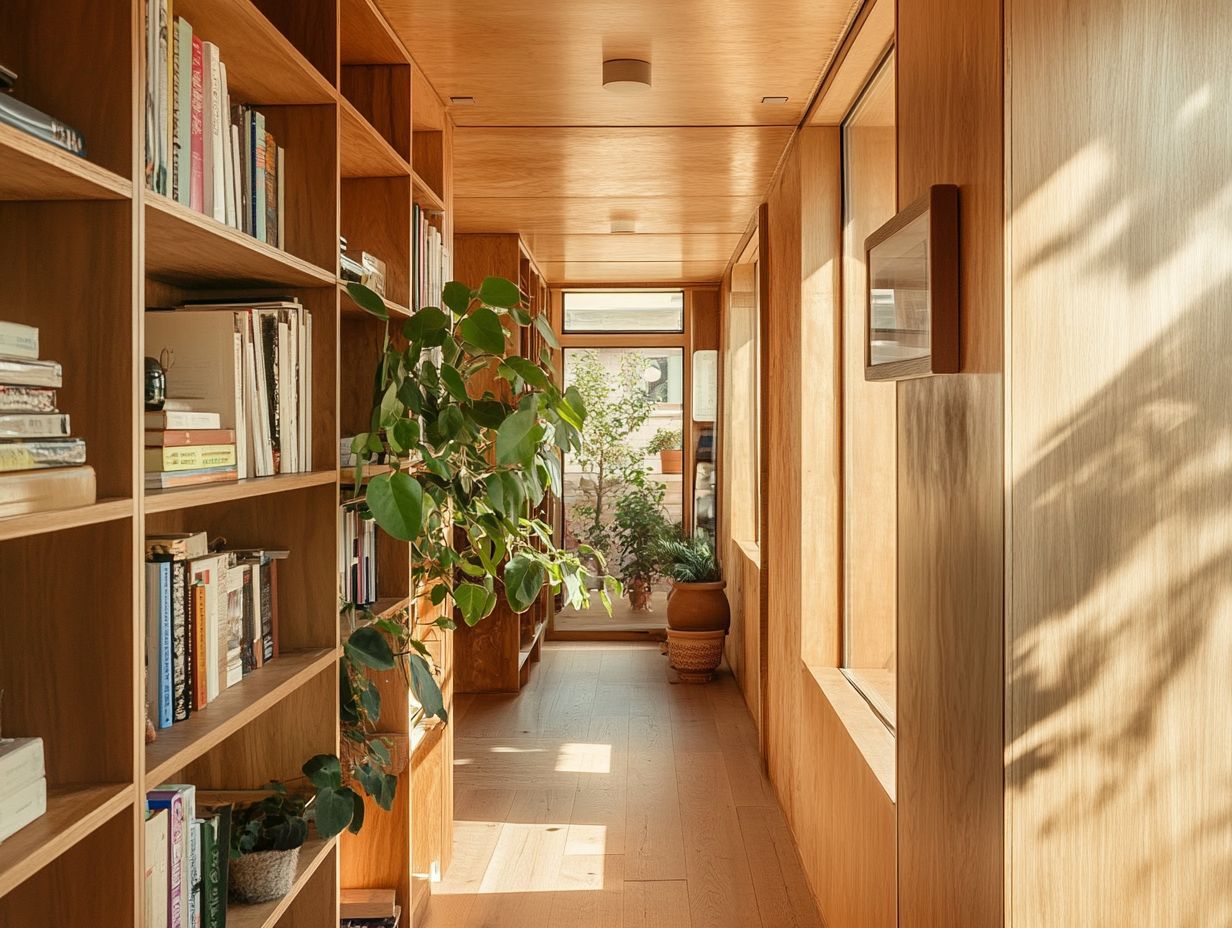
Utilizing hallways in tiny house design provides additional space for storage, creates a sense of separation between living areas, and improves the flow and functionality of the house.
How can I optimize the use of hallways in my tiny house?
To maximize hallway space, consider built-in storage solutions like shelves or cabinets. Use multi-functional furniture and maintain a minimalistic design to avoid clutter.
Are there any design considerations I should keep in mind when utilizing hallways in a tiny house?
Yes! It s essential to consider the width and length of the hallway to avoid taking up too much valuable space. Additionally, think about the placement of doors and windows to maximize natural light and ventilation.
Can hallways be used for more than just walking through in a tiny house?
Absolutely! Hallways in tiny houses can serve multiple purposes, such as incorporating a home office, creating a reading nook, or adding a small seating area for guests.
How can I make a narrow hallway in a tiny house feel more spacious?
To make a narrow hallway feel more spacious, use light-colored paint or wallpaper, incorporate mirrors to create an illusion of depth, and utilize overhead lighting to open up the space.
What are some common mistakes to avoid when utilizing hallways in tiny house design?
Avoid overcrowding the hallway with too much furniture or decor. Consider the functionality of the space and ensure you incorporate proper lighting and ventilation.
Start designing your safe tiny house today!

