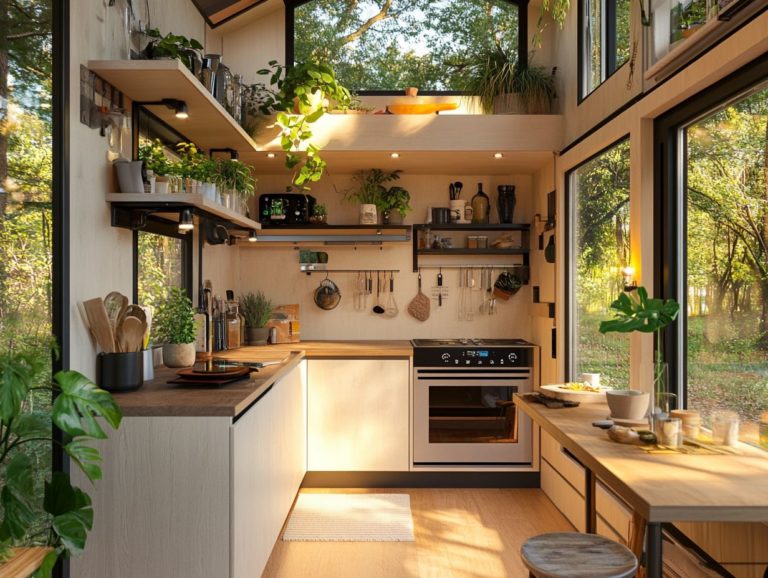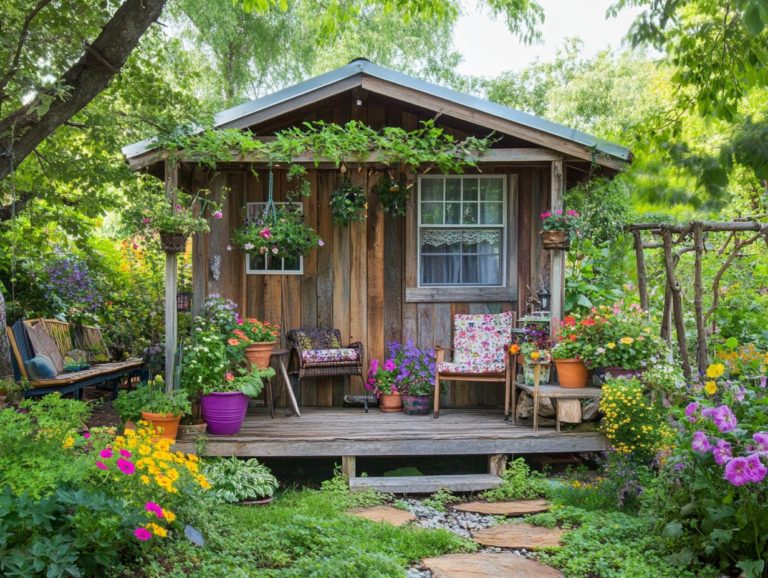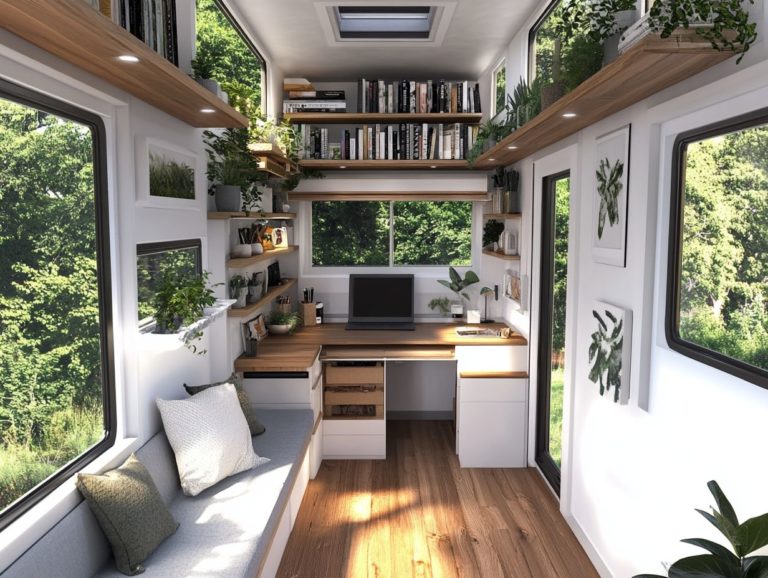How to Build a Tiny House Attic Space
Are you prepared to unlock the hidden potential of your tiny house? The attic space often goes underutilized, but with the right planning and design, it can be transformed into a cozy retreat or a functional area that truly enhances your home.
This guide will walk you through the benefits of using your attic, from maximizing space and functionality to selecting the ideal materials and tools for construction. You’ll also explore how to create an inviting atmosphere and maintain your newly designed space.
Let s dive in and unlock the amazing potential of your attic space!
Contents [hide]
- Key Takeaways:
- Benefits of Utilizing Attic Space
- Planning and Designing Your Tiny House Attic
- Building Your Tiny House Attic
- Finishing and Decorating Your Attic Space
- Maintaining and Upkeeping Your Tiny House Attic
- Frequently Asked Questions
- What is a tiny house attic space?
- How do I plan and design my tiny house attic space?
- What materials do I need to build a tiny house attic space?
- Can I build a tiny house attic space by myself?
- Are there any regulations or codes I need to follow when building a tiny house attic space?
- How much does it cost to build a tiny house attic space?
Key Takeaways:
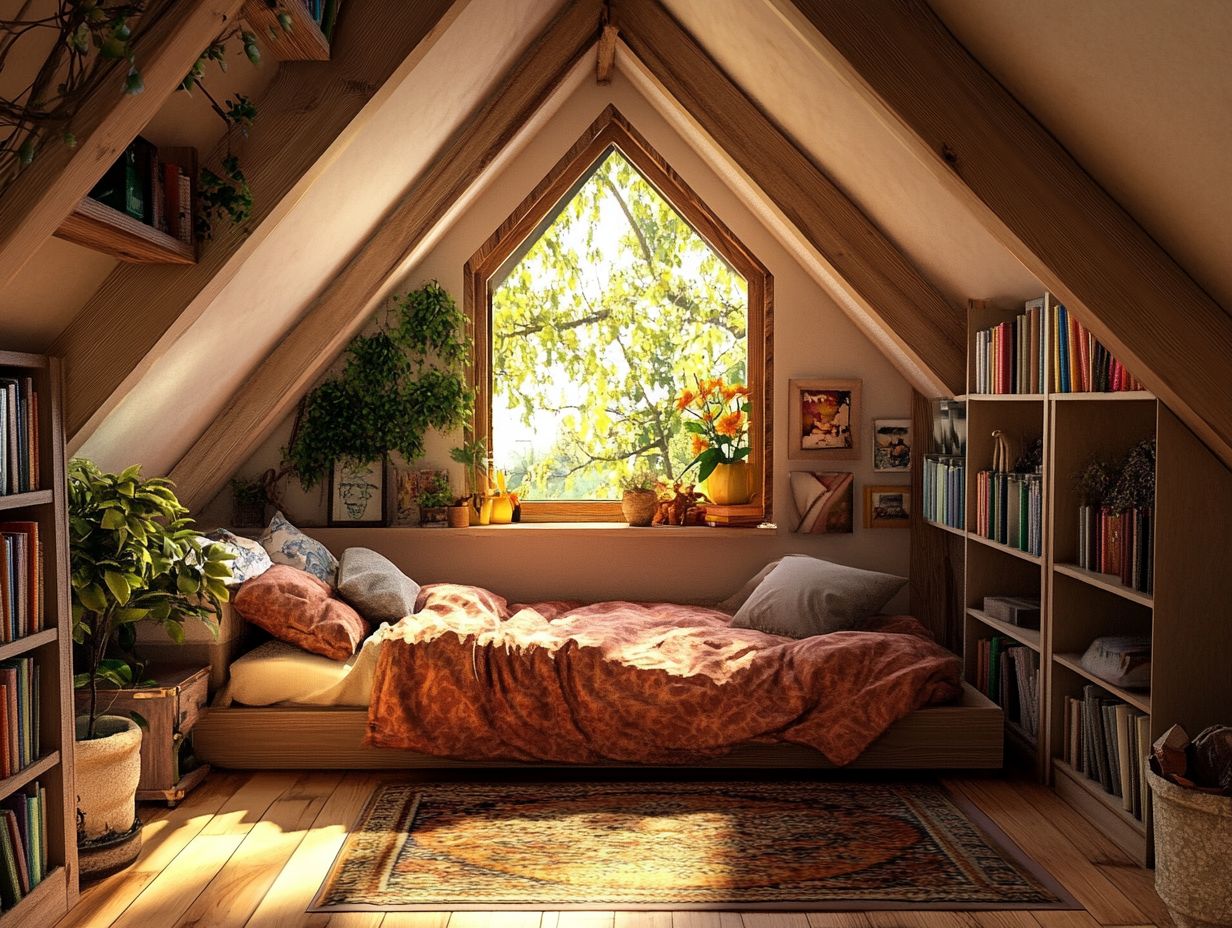
- Using attic space in your tiny house can provide numerous benefits, such as adding extra storage, living, or sleeping space.
- Careful planning and designing are crucial when building an attic, taking into consideration layout and space needs, headroom, and access.
- To successfully build a tiny house attic, you will need materials and tools specifically tailored to fit the space, along with a step-by-step guide to follow.
Benefits of Utilizing Attic Space
Using attic space in your tiny house can significantly elevate your living experience, providing extra functional areas without sacrificing your carefully curated floor plan.
Thoughtfully designing this frequently overlooked space can introduce features like mini home offices, hidden storage solutions, and cozy pet nooks. You can quickly transform it into a crucial part of your tiny house living!
Using your attic effectively enhances organization of utilities and plumbing cleanouts. It also contributes to the overall aesthetics and efficiency of your tiny home design.
Planning and Designing Your Tiny House Attic
When planning and designing your tiny house attic, you ll want to approach it with a keen eye for both functionality and aesthetics. Each square foot should serve a purpose and harmonize with your overall tiny house vision.
Collaborating with experienced tiny house builders can open up a world of innovative designs that maximize your usable space. Additionally, if you have pets, consider exploring how to create a tiny house pet space. Using design tools like SketchUp will allow you to visualize layouts and installation processes that enhance energy efficiency, making your dream attic not just beautiful but practical as well.
Factors to Consider
When planning your tiny house attic, you’ll need to consider several critical factors to ensure energy efficiency and safety. This includes choosing the right insulation materials, integrating heating, ventilation, and air conditioning (HVAC) systems, and installing access doors, such as fire-rated access doors for emergencies.
Each of these elements plays a crucial role in creating a comfortable living environment. Selecting the right type of insulation minimizes heat loss during colder months and helps regulate indoor temperatures in the summer, significantly enhancing your energy efficiency.
Incorporating a well-designed HVAC system ensures optimal airflow and humidity control, which is essential in compact spaces. Safety features like fire-rated access doors not only provide peace of mind but also facilitate easier escape routes in emergencies.
By thoughtfully addressing these aspects, you can maximize the functionality and comfort of your tiny home’s attic, transforming it into a truly sustainable living space.
Maximizing Space and Functionality
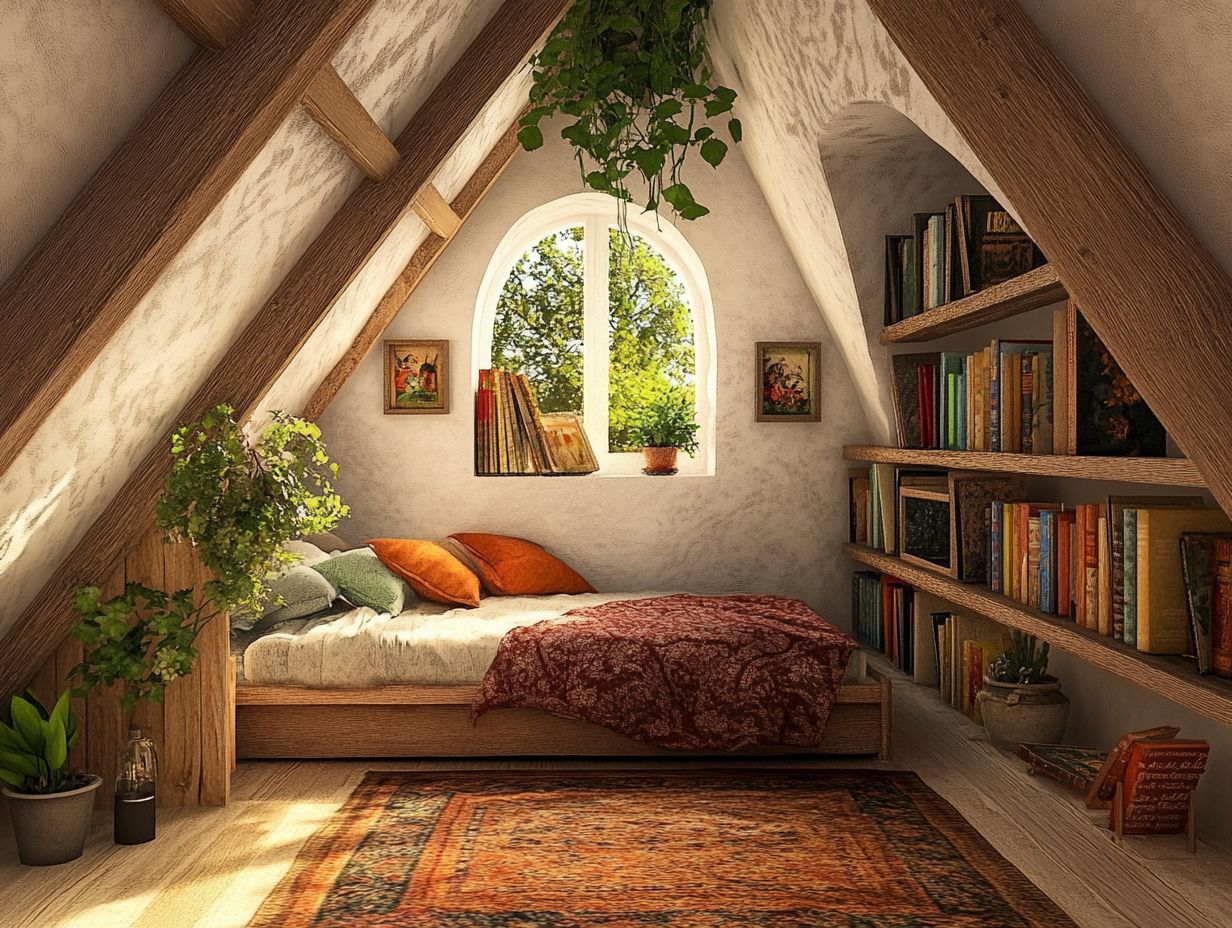
Maximizing space and functionality in your tiny house attic can be effortlessly achieved through innovative solutions like convertible furniture and the strategic placement of utilities. This approach allows you to seamlessly blend style with practicality.
Consider incorporating elements such as foldable desks that can be tucked away when not in use, instantly transforming your attic into a cozy mini home office or a creative workspace. By placing utilities in hideaway cabinets, you can significantly declutter the environment, making the area feel more spacious and inviting.
Features like a crawlspace access door not only enhance accessibility but also provide clever additional storage solutions for seasonal items or belongings you rarely use. With these thoughtful strategies, you can transform an underutilized space into a multifunctional haven that perfectly suits your various lifestyle needs.
Building Your Tiny House Attic
When constructing your tiny house attic, partner with experienced tiny house builders and refer to detailed building plans. These plans will help you understand the key materials and how to set things up, ensuring your space is functional and visually appealing.
Materials and Tools Needed
Selecting the right materials and tools is vital for a sturdy tiny house attic. Consider these options:
- Metal roofing
- LP SmartSide siding
- Efficient insulation materials
Metal roofing is an excellent choice, offering outstanding protection against the weather. It lasts a long time and needs little upkeep, letting you enjoy your attic without worrying about repairs.
For siding, LP SmartSide is sustainable and enhances aesthetic appeal. It also resists pests and moisture perfect for any tiny house.
Choose insulation materials like spray foam or fiberglass to keep indoor temperatures comfortable while managing energy costs.
Equipping yourself with the right tools is equally important. A circular saw for precise cuts, a nail gun for quick assembly, and a level for accuracy will help you achieve a well-built attic that meets both functional and aesthetic needs.
Step-by-Step Guide
Building your tiny house attic requires a step-by-step approach. Focus on understanding the setup process, following building plans closely, and possibly consulting with seasoned tiny house builders about attic access doors.
Before you start, gather the necessary tools and materials think plywood, insulation, and roofing. The first phase is preparation. Measure dimensions carefully and ensure your home s structural integrity is solid.
Follow the building plans closely, as they guide everything from insulation to flooring installation. After establishing the structural components, coordinate electrical and plumbing installations to fit well in the attic s layout.
When adding attic access doors, think about their placement for the best functionality. They should be easily accessible and attractive. Each of these steps is crucial for creating a well-constructed attic that maximizes space and utility. If you’re interested in expanding your tiny living space, consider exploring how to build a tiny house greenhouse for added functionality.
Finishing and Decorating Your Attic Space
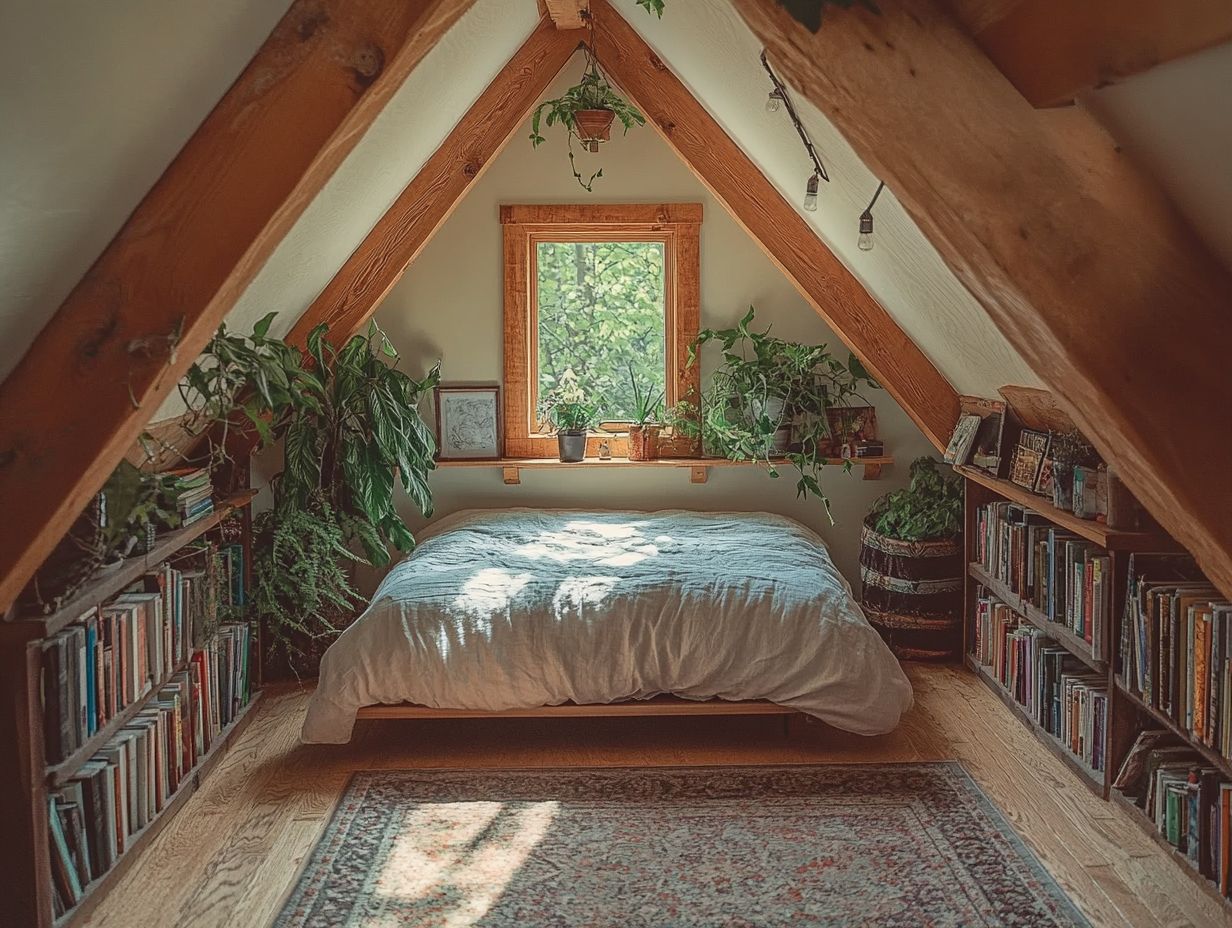
Transforming your attic can turn it into a cozy retreat that reflects your unique style and enhances your tiny house’s overall design.
This thoughtful approach combines functional aesthetics with soundproofing capabilities, creating a harmonious environment that feels warm and personal.
Creating a Cozy and Functional Space
Creating a cozy and functional attic space is achievable when you use convertible furniture and thoughtful design elements that embody the spirit of tiny house living.
With limited space, maximizing every nook is key; every piece of furniture should serve multiple purposes. Options like a fold-out sofa bed or an extendable dining table can transform the attic into a multifunctional haven for lounging or hosting guests.
Add soft textiles, such as throw blankets and layered rugs, to bring warmth. Incorporate reflective elements like mirrors and light colors to create a sense of space. Balancing aesthetics and practicality cultivates an inviting atmosphere while ensuring your attic is a functional hub for relaxation and productivity.
Maintaining and Upkeeping Your Tiny House Attic
Maintaining your tiny house attic is crucial for its long-term functionality and comfort. Make regular utility checks a top priority to keep your attic safe and cozy!
This includes keeping the space clean and monitoring the condition of fire-rated access doors for safety.
Tips for Keeping Your Attic Space in Good Condition
To maintain your tiny house attic in prime condition, it’s essential to embrace maintenance practices that emphasize regular inspections of systems, ensuring that insulation materials remain intact, and establishing effective cleaning routines.
Paying attention to ventilation is crucial for a healthy attic! It prevents moisture buildup, which can lead to mold and structural damage. Create a schedule for checking and replacing light bulbs to avoid any electrical hazards.
Ensuring that insulation is complete and correctly installed enhances energy efficiency, allowing your heating and cooling systems to operate at their best.
By incorporating these straightforward practices, you cultivate a safer and more durable attic environment, contributing to the overall health and longevity of your tiny house. A well-maintained attic can also offer extra storage space, elevating the functionality of your cozy haven while allowing you to create open spaces in a tiny house.
Frequently Asked Questions
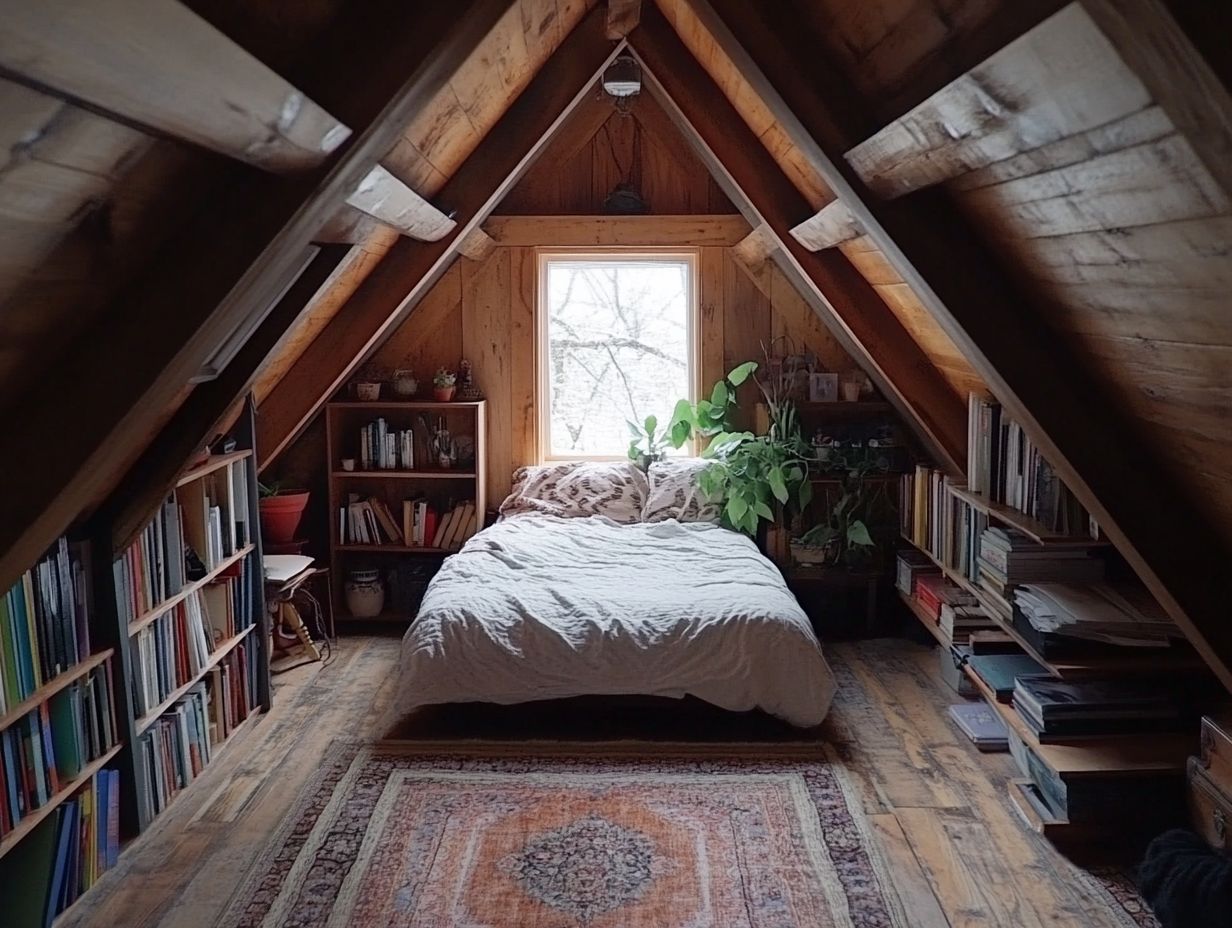
What is a tiny house attic space?
A tiny house attic space is a small area above the main living area, used for storage or sleeping.
How do I plan and design my tiny house attic space?
The first step is to determine its purpose. Will it be used for storage, sleeping, or both? Next, take measurements to understand the size and shape of the area.
Consider adding features like windows for natural light and access points, such as a ladder or staircase.
What materials do I need to build a tiny house attic space?
The materials needed will vary based on purpose and design. Generally, you will need wood for framing, insulation (the material that keeps your home warm or cool), drywall, and finishing materials like flooring and trim.
It’s important to research and consult with professionals to ensure you have the right materials for your project.
Can I build a tiny house attic space by myself?
Building a tiny house attic space can be challenging, especially with limited construction experience. It’s recommended to seek help from a professional or experienced builder to ensure structural soundness and safety compliance.
Are there any regulations or codes I need to follow when building a tiny house attic space?
Yes, local building codes and regulations must be followed. These may include requirements for structural integrity, electrical systems, and fire safety. Research and obtain necessary permits before starting your project.
How much does it cost to build a tiny house attic space?
The cost can vary based on size, materials, and location. A DIY project might range from a few hundred to a few thousand dollars, while hiring a professional could cost more. It’s important to budget and plan accordingly to ensure you have enough funds for your project.
Start planning your attic space today!


