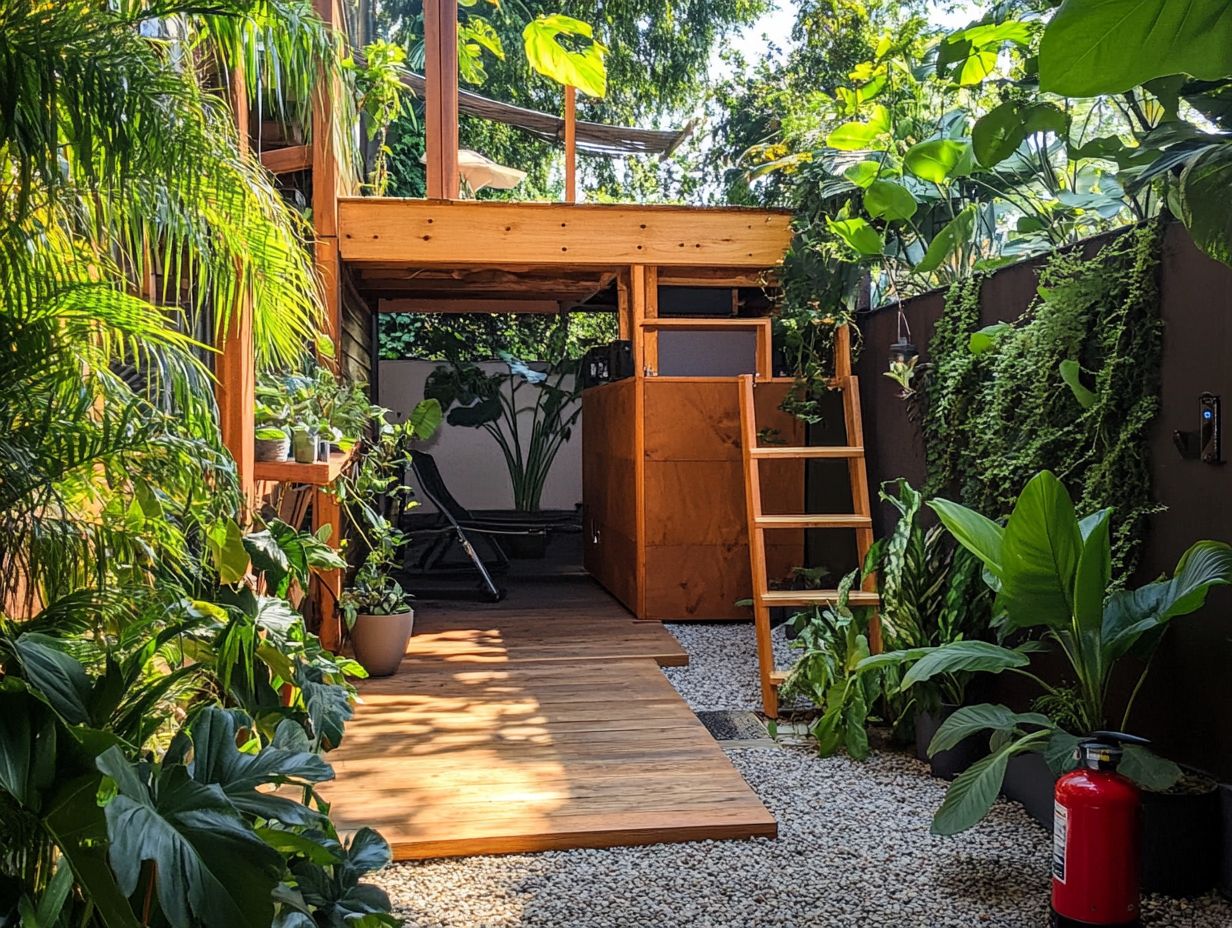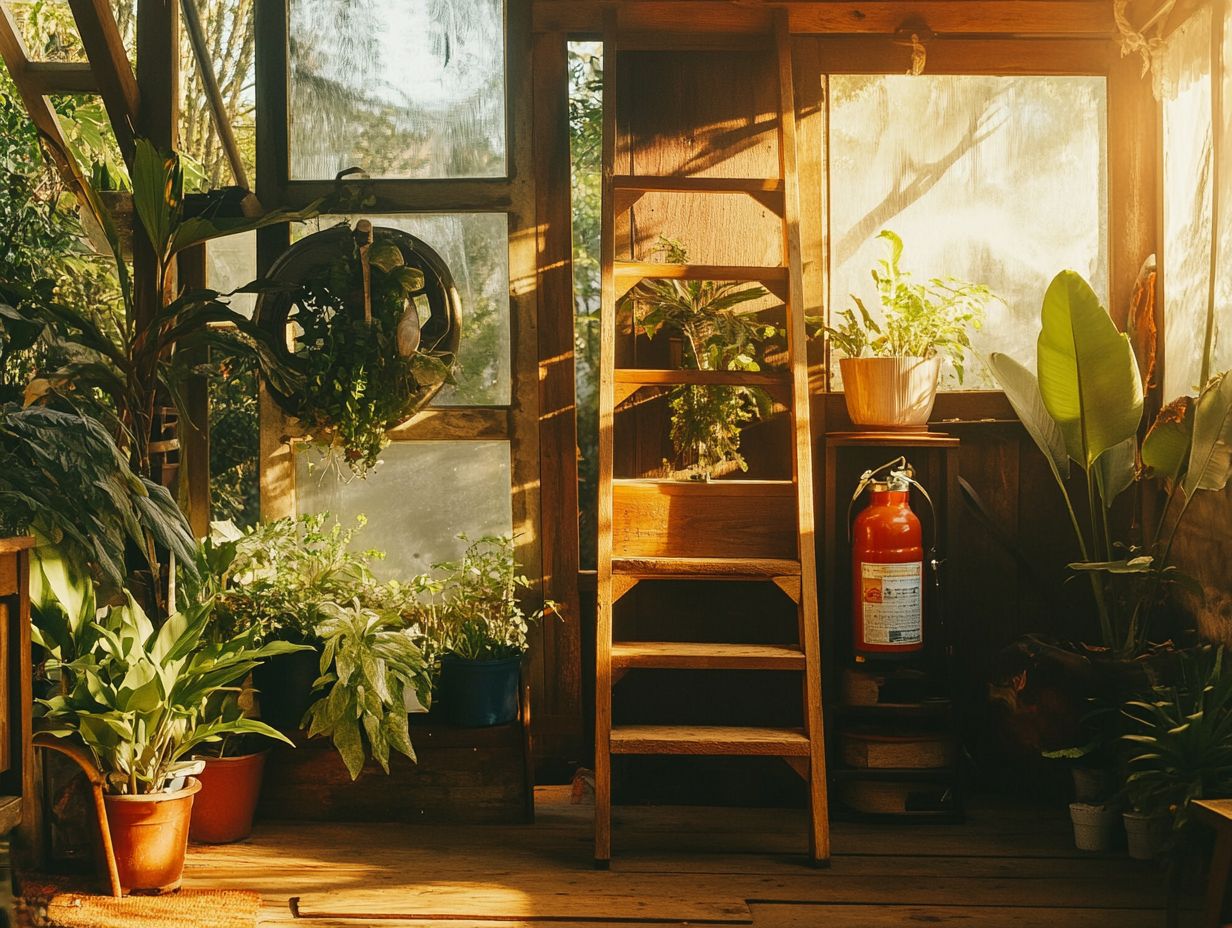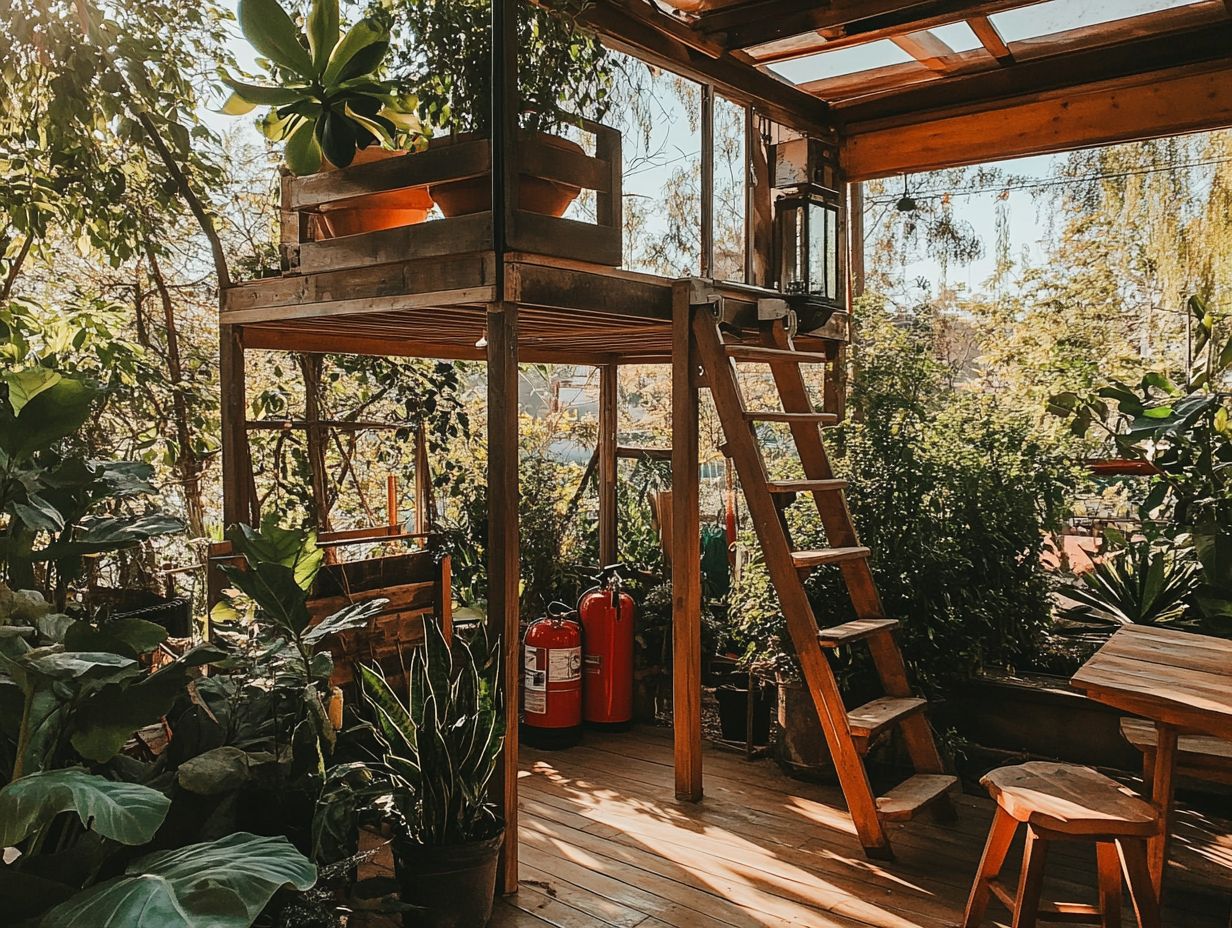How to Build a Tiny House Fire Escape
Living in a tiny house brings a delightful charm and simplicity, but it also presents unique challenges, especially when it comes to fire safety. Understanding the significance of fire escapes is essential for safeguarding your space and ensuring the well-being of everyone within.
This guide will assist you in crafting a fire escape plan tailored specifically for your tiny home. You ll assess your layout, pinpoint safe exit routes, and develop a reliable fire escape strategy. It will also address crucial maintenance practices and alternative safety measures, so you can feel secure in your cozy haven.
Start now to learn how to protect your tiny house from fire hazards!
Contents [hide]
- Key Takeaways:
- Understanding Fire Safety in Tiny Houses
- Designing a Fire Escape Plan
- Identifying Potential Escape Routes
- Building a Fire Escape
- Maintaining and Testing Your Fire Escape
- Alternative Fire Safety Measures for Tiny Houses
- Frequently Asked Questions
- What materials do I need to build a tiny house fire escape?
- Do I need a permit to build a tiny house fire escape?
- What is the best location for a tiny house fire escape?
- Can I build a fire escape on my own or do I need a professional?
- How much does it cost to build a tiny house fire escape?
- Are there any maintenance or safety precautions I should take for my tiny house fire escape?
Key Takeaways:

- Every tiny house needs a fire escape plan for safety!
- Careful planning and design are crucial for identifying potential escape routes.
- Regular maintenance and conducting fire escape drills are vital for effectiveness during emergencies.
Understanding Fire Safety in Tiny Houses
Understanding fire safety in tiny houses is essential because these compact living spaces present unique fire risks and challenges that require specific fire-prevention strategies. Tiny homes often utilize wood stoves and other heat sources that can lead to potential fire hazards if not properly maintained.
The limited space creates a need for an effective escape plan to guarantee safe emergency exits in the event of a fire. The National Fire Prevention Association (NFPA) underscores the importance of proactive fire safety measures. Experts like Tawny McVay offer valuable insights into best practices for enhancing safety in your home.
Why Fire Escapes are Important in Tiny Houses
Fire escapes are essential in tiny houses due to their limited space and increased fire risks. You need quick and efficient emergency exits to ensure your safety. The compact layout of these homes often leaves little room for maneuvering during an emergency.
Having pre-planned escape routes is vital. It’s important for you to develop a clear understanding of your escape paths and to practice drills to navigate to safety when every second counts.
Integrating fire safety education within tiny home communities fosters a culture of preparedness. This enables you and your neighbors to recognize potential hazards and respond effectively in crisis situations. By collectively prioritizing fire safety, your community can create a supportive environment that minimizes risks and enhances overall well-being.
Designing a Fire Escape Plan
When designing a fire escape plan for your tiny home, careful planning is key. Consider every escape route to ensure they are practical and easily accessible, all while factoring in the distinctive layout of your compact living space.
Assessing the Layout of Your Tiny House
Assessing the layout of your tiny house is crucial. It ensures that every resident is aware of their exit routes in the event of a fire, significantly enhancing fire safety and preparedness.
Examine not just the main exit but also any alternative escape routes. A well-designed tiny home should include multiple emergency exits that are easily accessible and clearly marked, allowing you and your loved ones to evacuate swiftly during a crisis. Additionally, consider enhancing your outdoor space with a cozy gathering spot by learning how to build a tiny house fire pit for enjoyable evenings.
Maintaining clear pathways free from obstacles and clutter is essential, as they facilitate a quick and safe exit for everyone inside. Familiarizing yourself with various routes and regularly practicing escape plans will cultivate an atmosphere of preparedness and instill confidence in emergency situations.
Identifying Potential Escape Routes

Identifying potential escape routes in tiny homes is an essential step in fire prevention. It allows you to navigate swiftly and safely to emergency exits during a crisis.
Given the unique layout typical of these compact living spaces, your escape routes should include not only traditional exits like front and back doors but also functional options such as windows and alternative exits.
Know all your possible exits. Ensure that windows are easily operable and remain unobstructed. Regularly check these escape routes and update your escape plan as needed especially when there are changes in your home s structure or your family s makeup.
This approach boosts your confidence in emergency preparedness and significantly enhances the safety of everyone living in your tiny home.
Building a Fire Escape
Building a fire escape for your tiny home demands careful planning in selecting the right materials and tools. This thoughtful process ensures a safe and effective way out and significantly enhances your overall fire safety and emergency preparedness.
Materials and Tools Needed
To build a fire escape in your tiny home, you’ll need specific materials and tools to ensure durability and reliability during an emergency.
Choosing the right components is crucial. For instance, metal ladders provide strength and longevity, while wooden platforms offer stable landing spots. Have essential tools at your disposal, such as drills for secure fastening and saws for precise cutting.
When installing your fire escape, ensure all materials are properly treated and resistant to the elements. Double-check that all connections are firm, and consider adding reflective markings for visibility in low light. Taking these precautions can significantly improve the overall safety and effectiveness of a fire escape in your compact living space.
Step-by-Step Instructions
Following step-by-step instructions for building a fire escape in your tiny home is essential. It ensures that it s constructed safely and effectively for those unexpected emergencies.
This involves grasping the materials and designs that are best suited for compact living spaces. Make sure every detail aligns with local building codes. Planning the escape route is just as important; it should be easily accessible from all rooms and clearly marked to guide you during a crisis.
Before finalizing the design, consider potential obstacles and ensure that the escape route remains clutter-free. Regularly inspect and practice your escape plan to boost your confidence and readiness, enabling everyone in your home to react swiftly and safely when it matters most.
Maintaining and Testing Your Fire Escape
Maintaining and testing your fire escape is paramount for fire safety in tiny homes. Ensuring that all escape routes remain functional and effective enables you to navigate emergency situations with confidence and peace of mind.
Regular Maintenance Tasks

Regular maintenance tasks for your fire escape in a tiny home are vital to ensure that every component is in prime condition and ready for action in case of an emergency.
This means routinely checking for wear and tear, like rust or loose bolts, which can seriously compromise the structure’s integrity. Also, confirm that all exits remain accessible and free of obstructions, allowing for a swift evacuation when necessary.
Verify that essential emergency equipment, such as fire extinguishers, is in place and fully operational. Consistent inspections and maintenance enhance safety and provide peace of mind, creating a secure living environment that prioritizes your well-being.
Conducting Fire Escape Drills
Conducting fire escape drills in tiny homes is an invaluable method for honing emergency procedures. It ensures that every resident knows their escape routes and safety measures inside and out.
Regular practice trains your brain and body to respond instinctively during a fire. Involving everyone in the household from children to adults reinforces the critical importance of knowing how to respond.
Each drill should introduce different scenarios, such as blocked exits or the necessity of alternative routes. This provides a thorough understanding of your surroundings.
Repetition not only instills confidence but also helps identify any weaknesses in your plan. This allows for essential adjustments that maximize safety for everyone in the household.
Alternative Fire Safety Measures for Tiny Houses
Implementing alternative fire safety measures in tiny houses can significantly enhance your fire prevention efforts. This approach safeguards residents against potential fire hazards.
Additional Precautions to Consider
Considering additional precautions in tiny homes is crucial for mitigating fire hazards. It elevates the level of fire safety for all residents.
Thorough maintenance checks on appliances can significantly decrease the risk of malfunctions that might lead to fire. Using fire-resistant materials in construction provides an extra layer of protection against potential flames.
Act now to foster community awareness for fire risks it’s essential for everyone’s safety! Encourage your neighbors to share tips and resources to create a supportive network.
By implementing these measures, you contribute to creating a safer living environment for all.
Frequently Asked Questions
What materials do I need to build a tiny house fire escape?

To build a tiny house fire escape, you will need metal or wood framing materials, a ladder or stairs, fire-resistant materials for the siding and roofing, and fire-rated windows and doors.
Do I need a permit to build a tiny house fire escape?
Yes, check with your local building department to see if a permit is required for building a fire escape. Regulations may vary depending on your location and the size of your tiny house.
What is the best location for a tiny house fire escape?
Place your fire escape near the main entrance or in a bedroom on the second floor for quick access. It should also be easily accessible and lead to a safe area outside the tiny house.
Can I build a fire escape on my own or do I need a professional?
While it’s possible to build a fire escape on your own, it is recommended to hire a professional contractor. This ensures that your escape meets all safety regulations and standards.
How much does it cost to build a tiny house fire escape?
The cost will vary depending on the materials, size, and complexity of the design. It is best to consult with a contractor for an accurate estimate.
Are there any maintenance or safety precautions I should take for my tiny house fire escape?
Regularly inspect and maintain your fire escape to ensure it is in good working condition. It’s also important to have a designated meeting spot outside in case of a fire and to practice fire escape drills with your family or roommates.
Start practicing your fire escape plans today!


