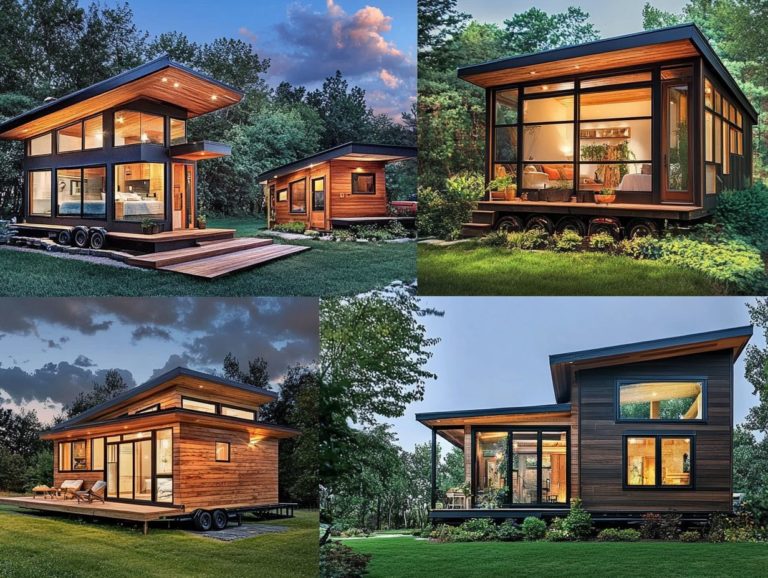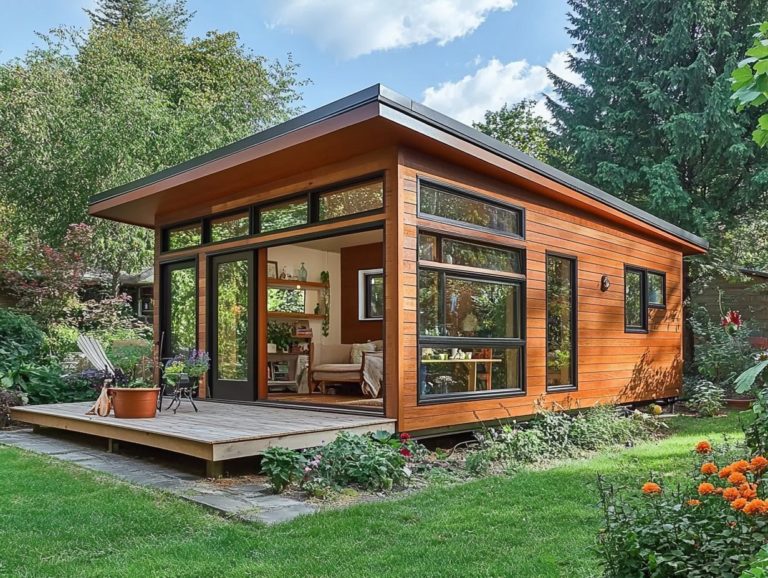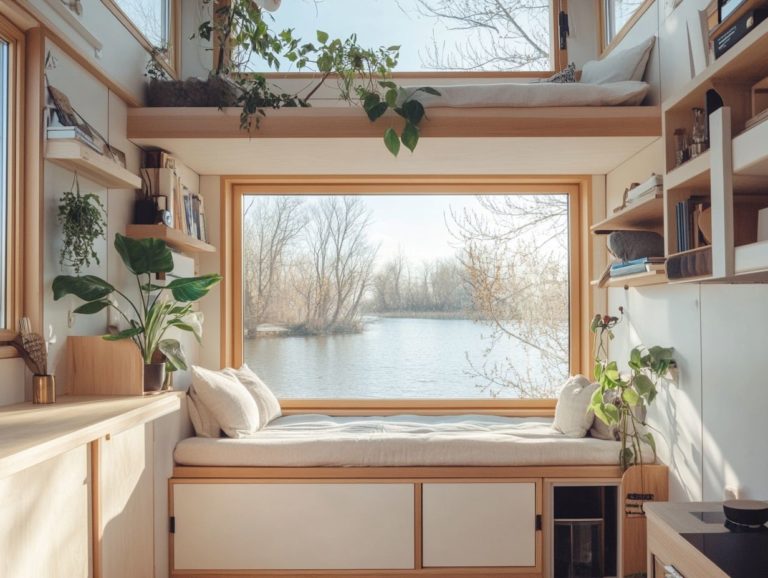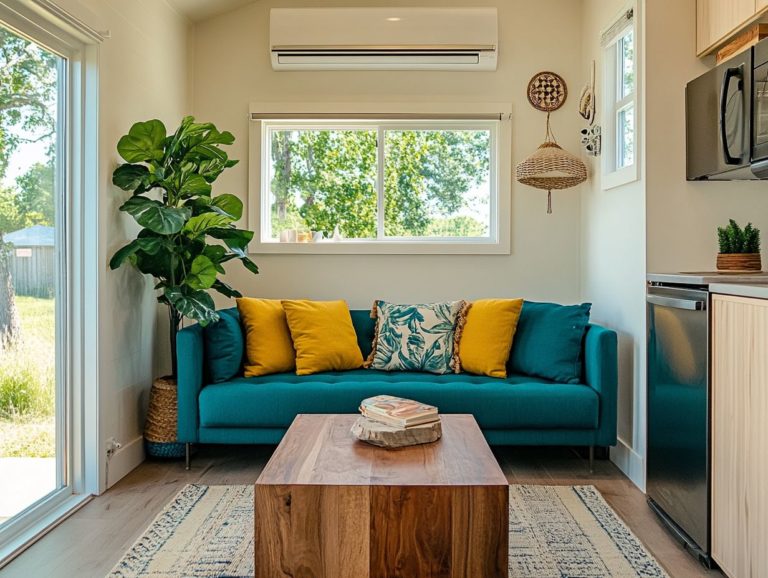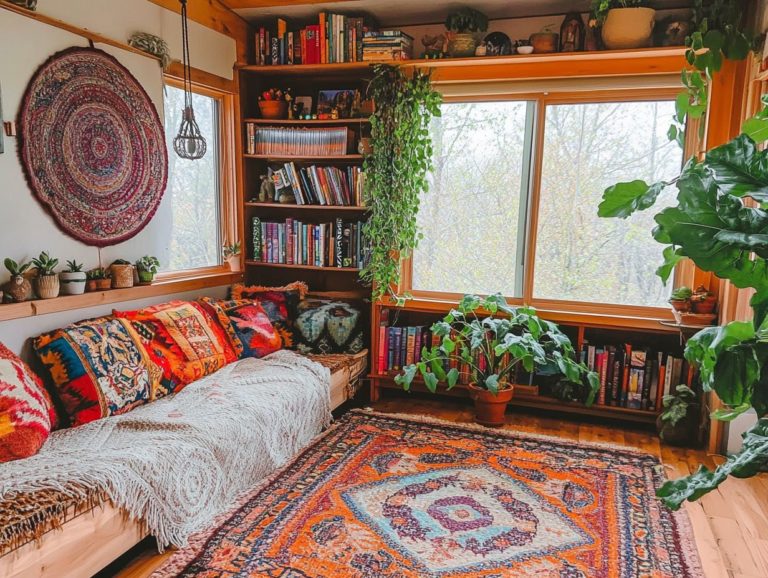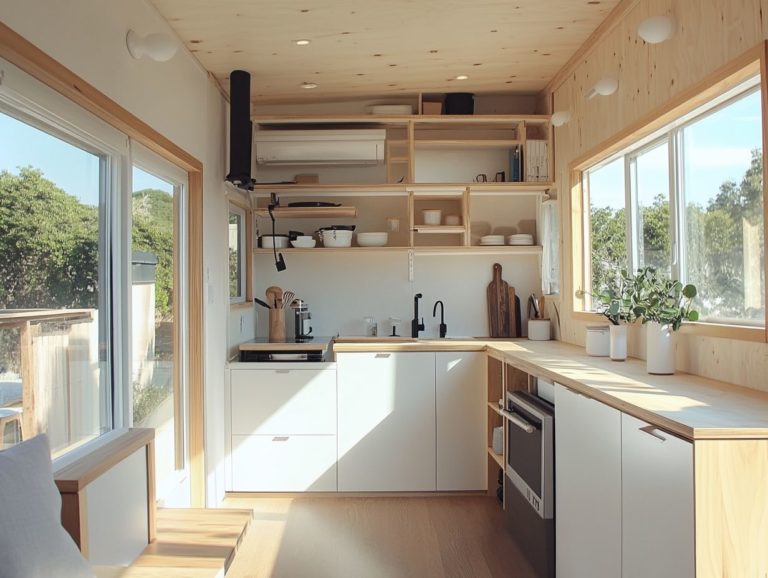10 Creative Layout Ideas for Tiny Houses
Living in a tiny house offers a unique blend of liberation and challenge, particularly when it comes to maximizing your space.
With innovative designs and smart storage solutions, you can transform a compact living area into a functional and stylish home. Let s dive into ten exciting layout ideas that will change your tiny living experience!
From multifunctional furniture to enhancements for outdoor living, you’ll discover how to make the most of every inch in your cozy sanctuary. These ideas will not only save space, they will also elevate your lifestyle don t miss out on these smart options!
Contents [hide]
- Key Takeaways:
- 1. Loft Bedroom with Storage Stairs
- 2. Murphy Bed with Fold-Down Table
- 3. Slide-Out Kitchen
- 4. Built-In Furniture
- 5. Multi-Purpose Rooms
- 6. Vertical Storage Solutions
- 7. Hidden Compartments and Storage
- 8. Outdoor Living Space
- 9. Fold-Down Porch or Deck
- 10. Rooftop Garden
- How to Maximize Space in a Tiny House
- Frequently Asked Questions
- What are some creative layout ideas for tiny houses, particularly with farmhouse style in mind?
- How can I make the most of a small space in a tiny house?
- What is the best layout for a tiny house kitchen?
- Is it possible to have a separate bedroom in a tiny house?
- How can I create a feeling of spaciousness in a tiny house?
- Are there any layout ideas that can help with organization in a tiny house?
Key Takeaways:
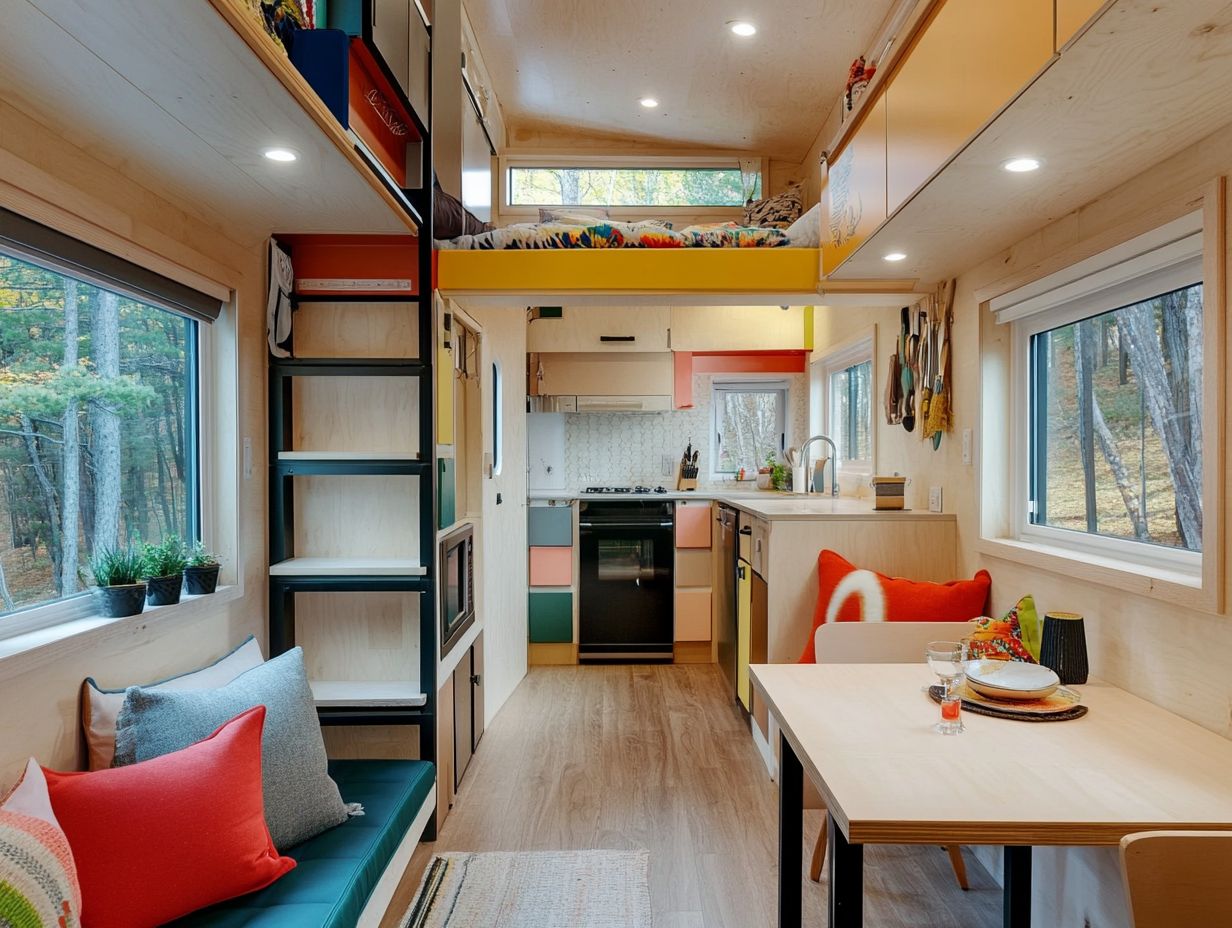
- Utilize vertical space with loft bedrooms and multi-purpose rooms to maximize storage and living areas in a tiny house.
- Incorporate built-in furniture, hidden compartments, and slide-out features to save space and keep the design minimalistic.
- Get creative with outdoor living spaces like fold-down porches or rooftop gardens to extend the living area and create a sense of spaciousness in a tiny house.
1. Loft Bedroom with Storage Stairs
Imagine a loft bedroom with storage stairs a brilliant strategy for tiny homes that blends useful design with inviting charm. This setup is perfect for maximizing vertical space while keeping a stylish vibe.
By integrating multi-functional furniture and built-in storage, you can make the most of every inch, embodying the essence of the tiny house movement.
With thoughtful architectural touches like cozy alcoves and bright hues, your loft bedroom transforms into not just a sleeping area but a standout feature that elevates your entire living experience.
These storage stairs can be crafted from eco-friendly materials like reclaimed wood or bamboo, adding a sustainable flair that resonates with modern environmental values. Designers can cleverly include features such as pull-out drawers or hidden compartments, seamlessly merging storage solutions into the staircase itself.
Strategically placed large windows or skylights can flood the space with natural light, creating an airy atmosphere that enhances the sense of openness. Employing light-colored finishes helps reflect this natural illumination, boosting both comfort and functionality in your living area.
2. Murphy Bed with Fold-Down Table
A Murphy bed a bed that can be folded up against the wall when not in use combined with a fold-down table is a great space-saving design, especially in tiny homes. This clever design transforms a compact living area into a functional office or dining space.
Not only does it maximize your available space, but it also elevates the appealing look of your home. The fold-down table complements the Murphy bed perfectly, offering a multifunctional surface ideal for dining, working, or even indulging in your latest crafting project.
To keep the atmosphere light and airy, choosing lightweight materials like bamboo or sleek metals is essential. Look to modern minimalism for inspiration, as it prioritizes simplicity and functionality.
With thoughtful planning, these elements can come together to create a harmonious and inviting environment that truly feels like home.
3. Slide-Out Kitchen
A slide-out kitchen is a remarkable innovation in tiny home design, offering you a flexible cooking space that effortlessly expands into the outdoors. This feature blends indoor and outdoor living, allowing you to maximize the available space.
This thoughtful arrangement not only makes cooking an enjoyable experience but also champions sustainability. You can opt for eco-friendly materials like bamboo or recycled composites, which lend character to your design while supporting a greener lifestyle.
The ingenious storage solutions in slide-out kitchens can discreetly hide appliances and utensils, ensuring that every inch is utilized efficiently while keeping your counters pristine and clutter-free.
By harmonizing modern technology with charming aesthetics, you can unlock unique design ideas think herb gardens or vibrant tile backsplashes that enhance both the warmth and functionality of your space.
4. Built-In Furniture
Built-in furniture is an essential element in your pursuit of effective tiny home design. It offers space-saving solutions that enhance functionality and contribute aesthetic value. This approach also adheres to sustainable design principles through the use of reclaimed materials.
This type of furniture makes the best use of both floor-to-ceiling and wall space. You can enjoy comforts like inviting reading nooks or versatile benches. Imagine rustic shelving units made from reclaimed wood, bringing a treehouse charm while fitting seamlessly into a modern coastal design.
Consider a custom storage unit that doubles as a staircase leading to a lofted sleeping area, adding both whimsy and practicality. You’ll also find built-in benches by expansive windows, transforming your space into a serene retreat that encourages relaxation. This beautifully complements farmhouse aesthetics with natural fibers and neutral tones, and you can enhance your outdoor living area with 10 inspiring tiny house deck designs.
5. Multi-Purpose Rooms
Multi-purpose rooms are the essence of tiny home living, offering a flexible design that adapts to your needs. Whether you need a cozy bedroom, an efficient office, or a vibrant living area, these spaces maintain the unique charm of a tiny house.
To achieve a seamless transition between functions, effective planning is key. Embrace furniture that can change shape or size, like a fold-out desk or an expandable sofa. Cozy seating options, such as bean bags or poufs, add an inviting touch, making it easy to switch between relaxation and productivity.
Don’t overlook the power of creative decor elements. Vibrant wall art or multifunctional shelving can enhance the room’s atmosphere, infusing it with cheer and inspiration. Harness natural light with large windows or skylights to brighten your space. This, paired with bright colors on walls and furnishings, elevates your mood and creates an open, airy feeling essential for small spaces. For more inspiration, check out 5 ways to personalize your tiny house design.
6. Vertical Storage Solutions
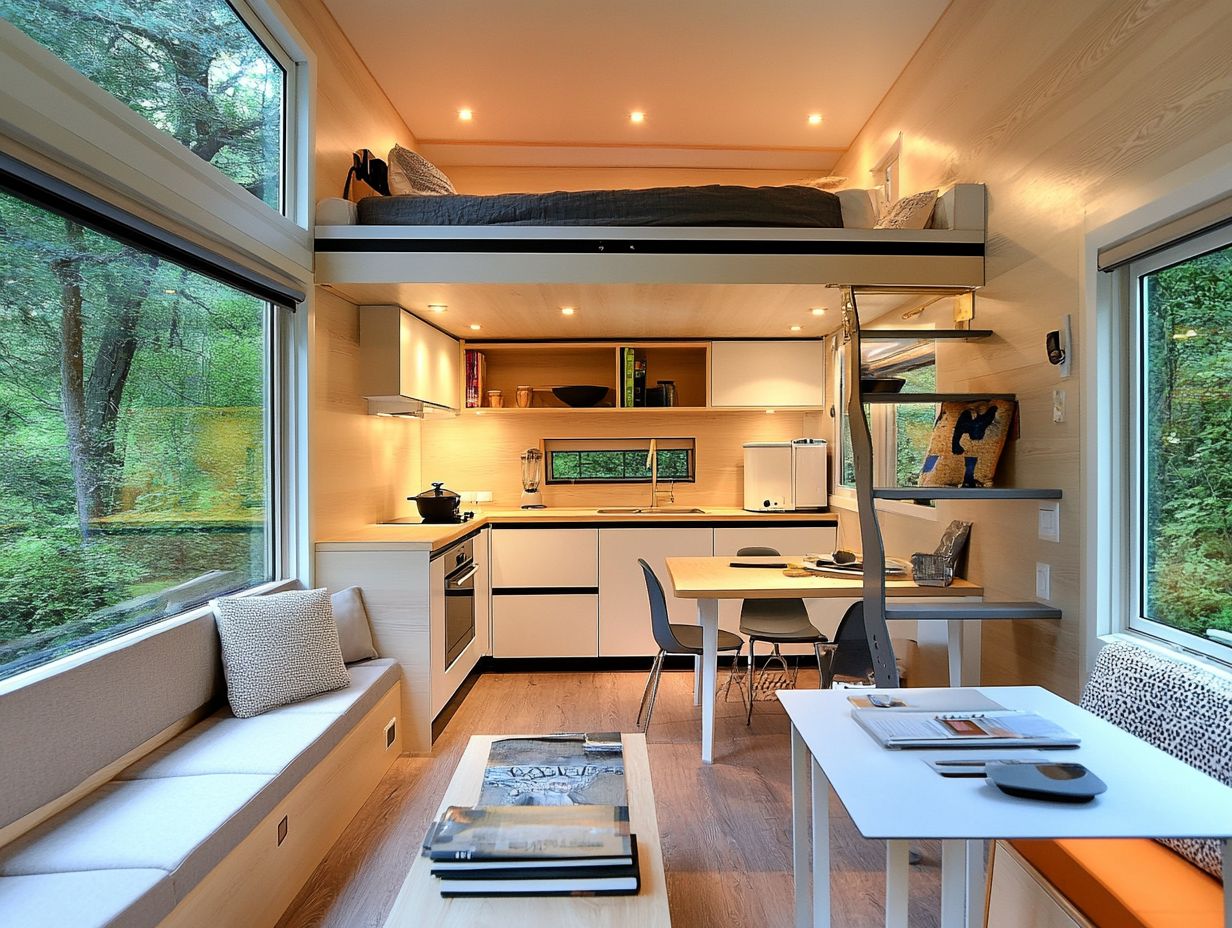
Vertical storage solutions offer a sophisticated way to maximize space in tiny homes. They allow you to fully utilize your wall space with stylish corner shelves and built-in storage, while embracing a minimalist design approach common in Scandinavian styles.
These innovative designs not only enhance the visual appeal of your living environment but also promote organization and efficiency. By making use of every inch of available vertical space, you can create a more functional home. Choose eco-friendly materials like reclaimed wood or bamboo to truly make your living spaces sustainable and help minimize your carbon footprint.
Clever architectural details, such as floating shelves and multi-functional furniture, boost overall functionality. These solutions provide a harmonious blend of beauty and practicality, enabling you to maintain a comfortable atmosphere free from the clutter often associated with limited square footage.
7. Hidden Compartments and Storage
Integrating hidden compartments and storage into tiny homes is a brilliant strategy for maintaining a clutter-free environment. This allows you to store essential items discreetly while highlighting unique features that enhance the cozy charm of your space.
Incorporate innovative designs like under-floor storage or built-in shelving within benches to maximize every nook without compromising on style. For instance, a compact coffee table with drawers can serve as both a stylish piece and a discreet storage solution for your books and games. Additionally, consider unique flooring options for tiny houses to enhance your space further.
Cozy alcoves can feature cleverly concealed cabinets that blend seamlessly with the surrounding decor. This creates an inviting atmosphere while keeping your necessities out of sight. Such an approach optimizes your space and encourages a more organized lifestyle, proving that practicality and aesthetics can coexist beautifully even in the smallest of homes.
8. Outdoor Living Space
Creating an outdoor living space is essential for your tiny home. It offers a seamless transition from indoor comfort to nature-inspired relaxation. Here, environmentally friendly materials and flexible design come together to craft an inviting atmosphere.
By thoughtfully integrating lightweight textures and furniture like bamboo or reclaimed wood, you can transform your outdoor area into a cozy retreat that mirrors the tiny house aesthetic. For more inspiration, check out the top 10 tiny house interior design hacks. Incorporating elements such as raised vegetable beds, vertical gardens, or native plants boosts biodiversity and underscores your commitment to sustainable living practices.
Opting for modular seating and furniture that has more than one use adds adaptability, allowing you to host small gatherings or enjoy quiet moments as needed. For inspiration, consider these 10 space-saving furniture ideas for tiny homes. Using solar-powered lanterns enhances the ambiance, making your outdoor spaces feel welcoming both day and night while fostering a deeper connection with nature.
9. Fold-Down Porch or Deck
A fold-down porch or deck is a remarkable feature in tiny homes. It offers extra outdoor living space that can be effortlessly tucked away, promoting a space-saving design without compromising the unique attributes that elevate your home’s aesthetic appeal.
This thoughtful addition seamlessly connects your indoor and outdoor spaces, allowing you to maximize limited square footage while basking in fresh air and natural light. Picture a cozy fold-down deck adorned with vibrant plants and comfortable seating, perfect for enjoying your morning coffee or hosting evening gatherings under the stars.
You can easily customize these versatile structures to fit your home’s design style, whether it leans toward modern minimalism or exudes rustic charm. By enhancing both utility and beauty, fold-down porches and decks offer an ideal solution for those looking to cultivate an inviting outdoor sanctuary while maintaining a cohesive design aesthetic. Additionally, making the most of vertical space in tiny houses can further enhance your living area.
10. Rooftop Garden
A rooftop garden offers a chance to embrace outdoor living in your tiny home, creating a green sanctuary that utilizes environmentally friendly materials and promotes a nature-inspired design all while maximizing your limited space.
This innovative initiative allows you to reconnect with nature and opens up avenues for relaxation and enjoyment. When choosing plants, consider selecting native species that thrive in limited soil environments and require minimal maintenance.
Exciting design ideas include:
- Vertical gardens
- Trellises
- Functional furniture that doubles as planters
Start enhancing the eco-friendliness of your garden today by incorporating practices like rainwater harvesting and composting. These spaces beautify your surroundings and serve as therapeutic escapes, offering significant benefits for your mental well-being while fostering a sense of community among neighbors.
How to Maximize Space in a Tiny House
Maximizing space in a tiny house calls for strategic planning and a dash of creativity. Ensure that every square foot is used to its fullest potential by emphasizing functional design and incorporating smart storage solutions that align beautifully with the principles of keeping things simple.
Utilizing layout optimization techniques can significantly enhance the flow and usability of your living area. Think about investing in multi-functional furniture that serves more than one purpose like a sofa that transforms into a bed or a coffee table with hidden storage.
Decluttering is essential; by removing unnecessary items, you free up physical space and cultivate a more serene environment.
Natural light plays a pivotal role in making small spaces feel larger and more inviting. Strategically placed mirrors and light-colored walls work wonders, amplifying sunlight and creating a bright, airy atmosphere that beautifully counteracts the constraints of limited square footage.
What Are the Benefits of Living in a Tiny House?
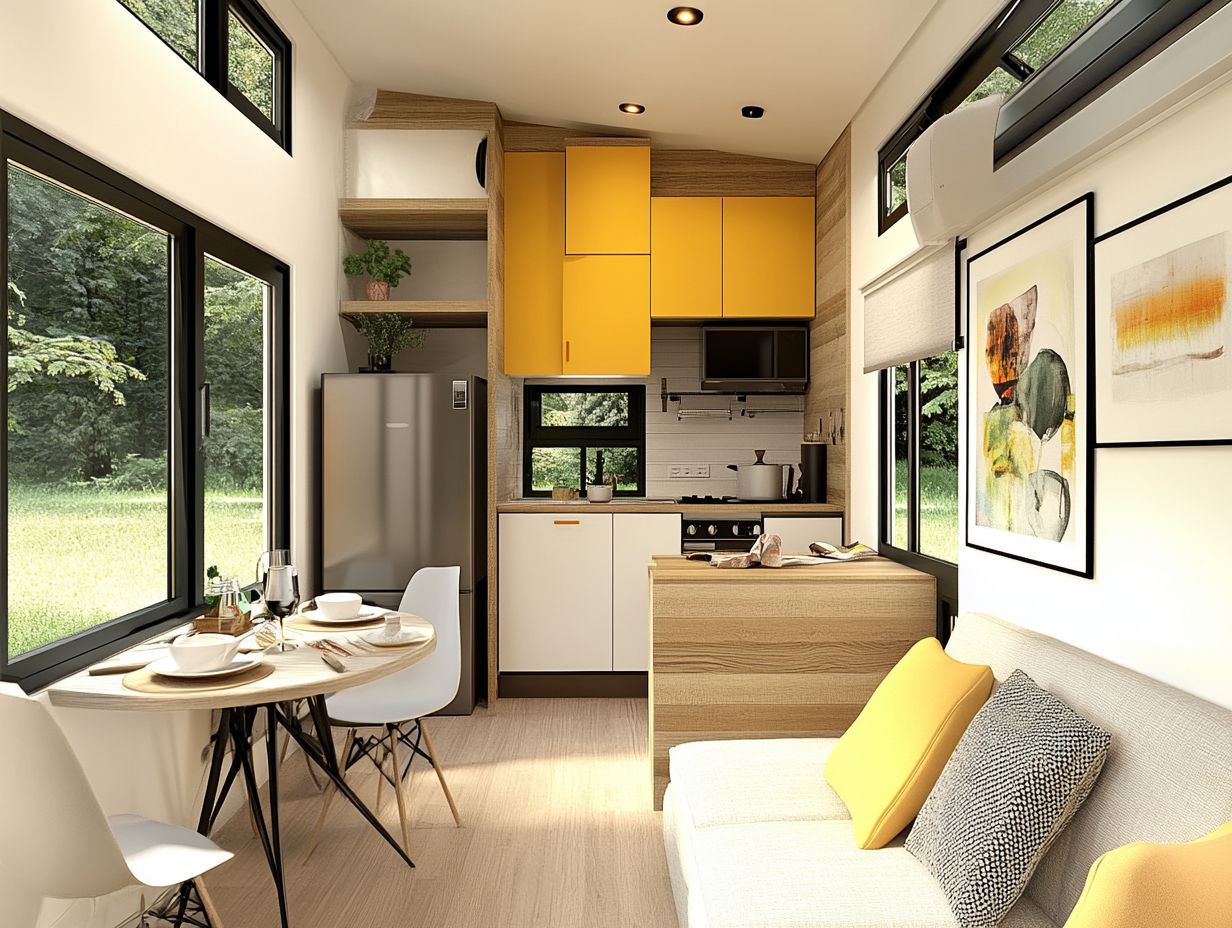
Living in a tiny house offers many benefits. It allows you to enjoy a comfortable and inviting atmosphere while embracing sustainable living.
Beyond its visual appeal, this lifestyle significantly reduces your environmental impact. You can minimize your carbon footprint through efficient energy use and thoughtful resource conservation. You will also notice financial savings lower utility bills, reduced property taxes, and smaller mortgage obligations pave the way for greater financial freedom.
Increased mobility is another appealing aspect. You may face the exciting challenge of relocating effortlessly, exploring new environments while maintaining your minimalist lifestyle. These advantages elevate your well-being and cultivate a sense of community and connection, encouraging more meaningful interactions with your surroundings and the people you share them with.
What Are the Challenges of Designing a Tiny House Layout?
Designing a tiny house layout has its challenges. You need to maximize space while ensuring all essential features are integrated.
You may face the exciting challenge of navigating local zoning laws, which are regulations that control how land can be used. This requires keeping essential features like plumbing and electrical systems seamlessly integrated. Optimizing every square foot can be daunting, demanding innovative solutions such as 5 essential design elements for tiny living, multipurpose furniture, and vertical storage options.
To tackle these obstacles effectively, conduct thorough research on regulations. Seek designs that prioritize efficiency, such as innovative storage solutions for tiny houses. Collaborating with professionals experienced in tiny house projects can further enhance your approach, ensuring a cohesive design that balances both aesthetics and practicality.
How Can Minimalism Play a Role in Tiny House Design?
Minimalism shapes tiny house design beautifully. It helps create functional spaces using eco-friendly materials for sustainable living.
By embracing minimalism, you can focus on what truly matters, shedding distractions and clutter that often burden traditional living spaces. This philosophy encourages you to select only the most essential items, fostering an environment that enhances daily functionality and promotes tranquility.
In tiny houses, the challenge of limited square footage can be transformed into an advantage. Every element serves a purpose, think multi-functional furniture and smart storage solutions. For inspiration, check out 5 stylish tiny house exteriors. Adopting minimalism enhances your home’s look while supporting a lifestyle that values simplicity, efficiency, and mindful consumption.
What Are Some Creative Ways to Incorporate Storage in a Tiny House?
Creative storage is key in tiny houses. Use multi-functional furniture and unique built-in designs to stay organized.
Innovative methods like under-bed compartments reclaim often-overlooked areas and keep your belongings neatly tucked away. Custom cabinetry tailored to fit those unique nooks in your home adds ample storage while reflecting your style.
Don’t forget to capitalize on vertical space with shelving units or wall-mounted organizers. This approach transforms your walls into functional canvases, effectively utilizing height while keeping everything within reach. For those seeking inspiration, check out these minimalist decor ideas for tiny houses. These strategies work in harmony with your home’s overall aesthetic, blending practicality with comfort and ultimately making your living area feel more spacious and inviting.
How Can One Make a Tiny House Feel More Spacious?
To make your tiny house feel more spacious, embrace design ideas that highlight natural light, open space, and a unified look. This approach can transform even the coziest corners into welcoming havens.
One effective strategy is to use light colors on your walls and furnishings. Soft whites, pastels, and light grays reflect light beautifully, creating a bright atmosphere that visually expands the room. You’ll be amazed at how these hues enhance the feeling of openness.
Incorporating mirrors is another clever technique. When placed strategically, they can amplify natural light and create the illusion of depth, making your space feel larger. Maximizing natural light with large windows or sliding glass doors allows for seamless connections with the outdoors, fostering a serene ambiance while banishing the claustrophobic vibe often found in smaller homes.
With these choices, you can create an inviting, airy space that balances spaciousness and comfort perfectly. This creates a true home office feel when necessary.
Frequently Asked Questions
What are some creative layout ideas for tiny houses, particularly with farmhouse style in mind?
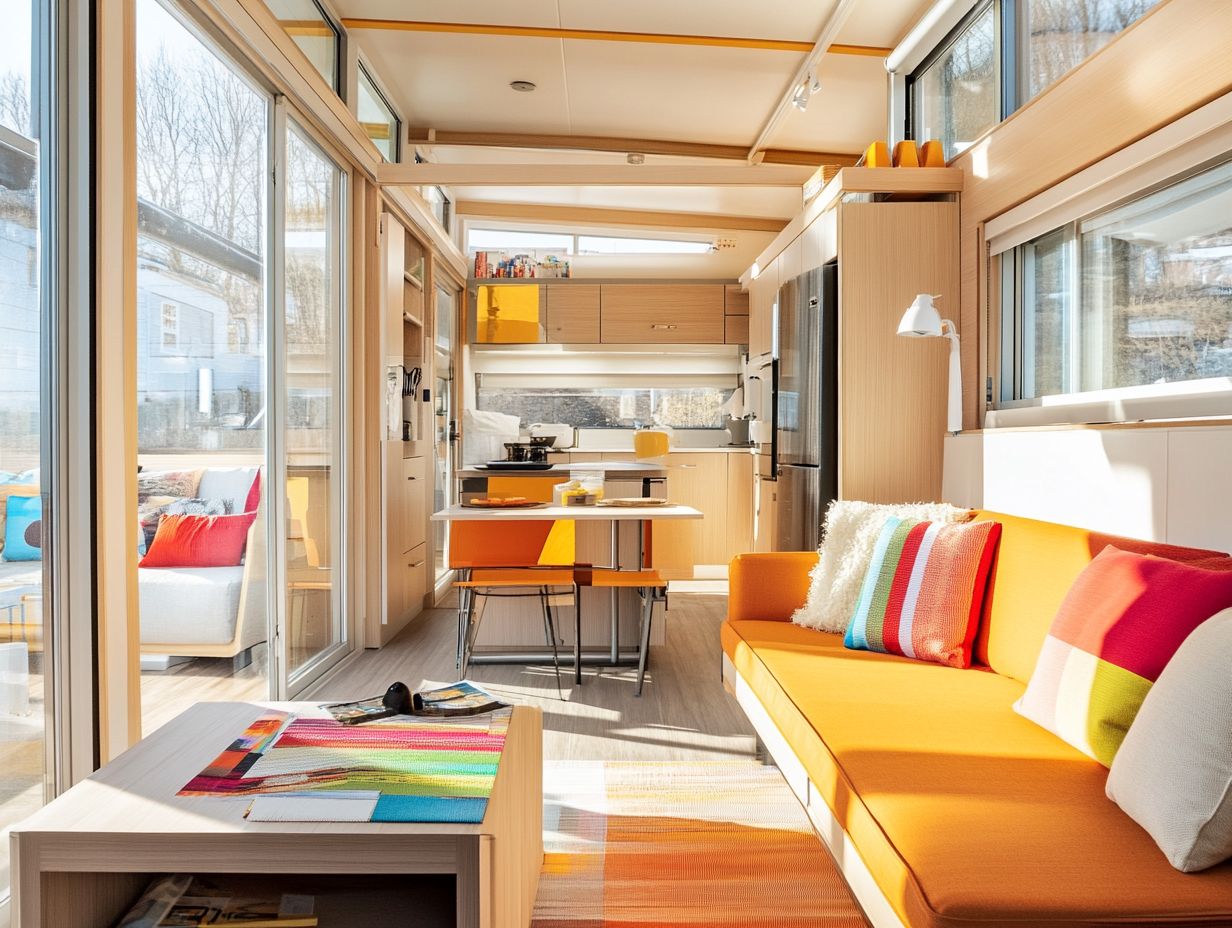
Some ideas include using loft spaces, incorporating multi-functional furniture, Scandinavian design elements, and utilizing vertical storage.
How can I make the most of a small space in a tiny house?
You can maximize space by using custom shelves or cabinets, utilizing wall space for shelving, and opting for furniture with hidden storage compartments. Ensure every aspect reflects your aesthetic.
What is the best layout for a tiny house kitchen?
A galley-style kitchen with a central island can provide both storage and counter space while keeping the area visually open and uncluttered. You can also make use of rustic treehouse themes for decor.
Is it possible to have a separate bedroom in a tiny house?
Yes, some creative layout options include using a loft space for a bedroom, utilizing a Murphy bed that can be stored away during the day, or creating a separate room with a sliding or folding partition. Incorporating multi-functional furniture can enhance comfort and maximize space-saving.
How can I create a feeling of spaciousness in a tiny house?
Using light colors, incorporating plenty of natural light, and opting for open shelving or glass cabinets can create a sense of airiness and make a small space feel larger. Embracing a minimalist aesthetic with bright colors can further enhance the overall design ideas.
Are there any layout ideas that can help with organization in a tiny house?
Yes, some options include using a pegboard for hanging and organizing items, incorporating hooks for storage on walls, and using labels and bins to keep items in their designated spaces. Utilizing vertical space effectively with built-in storage and corner shelves can optimize the available wall space.
Explore more design ideas or share your own experiences to make the most of your tiny house!

