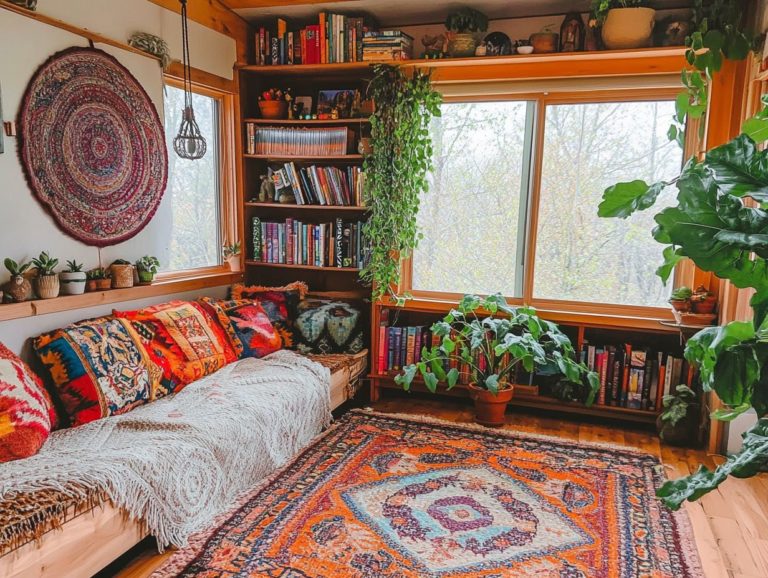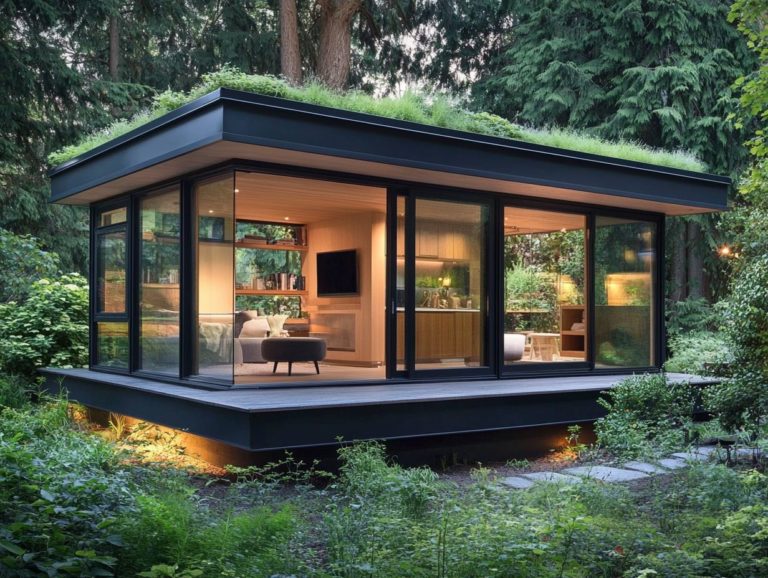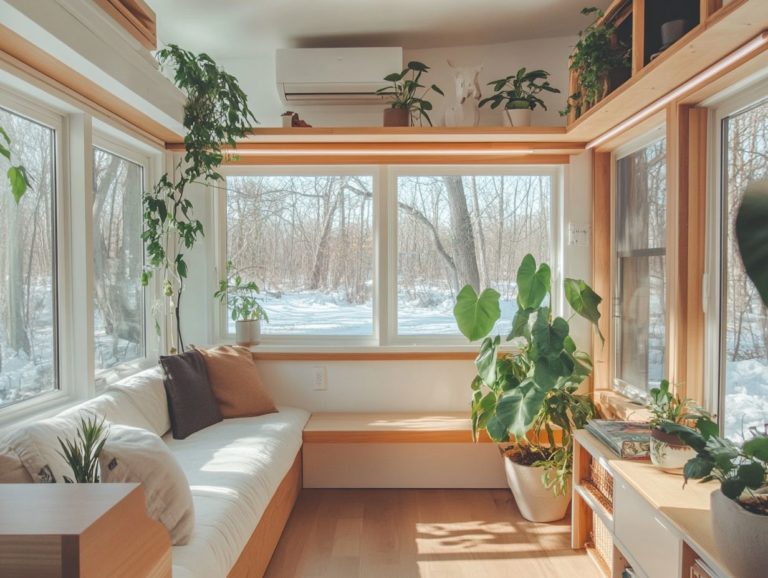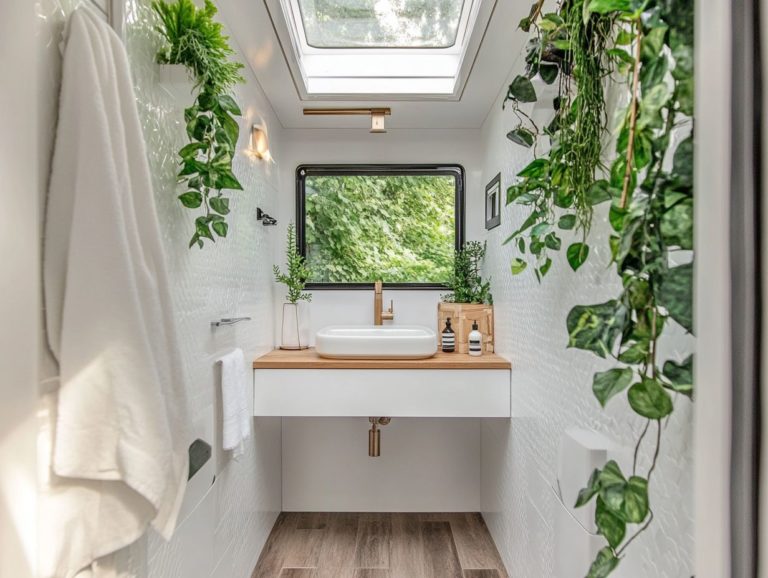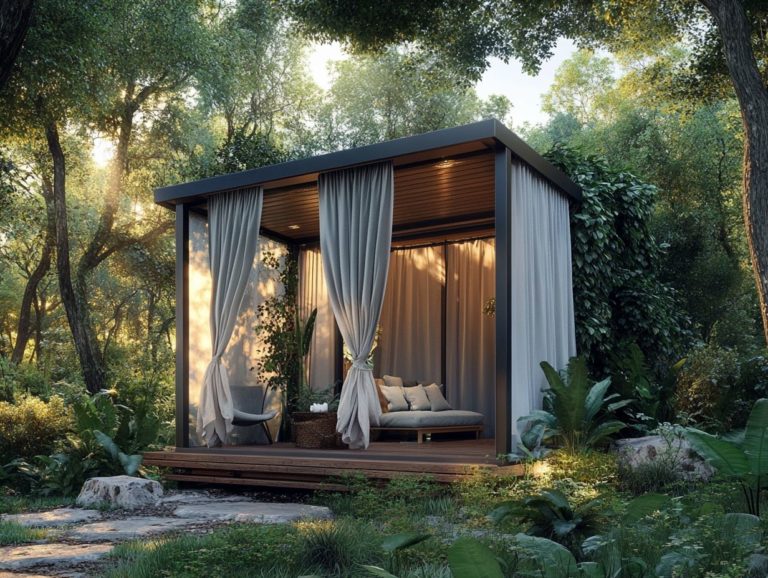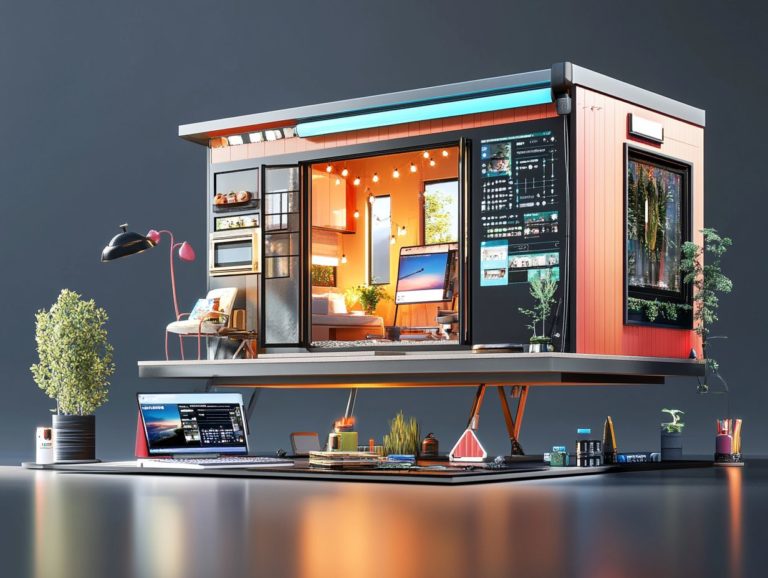5 Common Mistakes in Tiny House Design
Tiny house living has surged in popularity, drawing in individuals eager to simplify their lives and reduce their environmental impact. Let s turn your tiny house ambition into reality!
Embarking on the journey to create your ideal small space can present its own unique set of challenges. This article delves into five common design missteps that may impede your tiny house experience, ranging from not paying attention to the local climate to neglecting future needs.
Discover the joys and hurdles of tiny living as we share innovative solutions for maximizing the potential of your cozy abode.
Are you ready to fully embrace your tiny house dream? Let s dive in!
Contents [hide]
- Key Takeaways:
- 1. Not Considering the Local Climate
- 2. Overlooking Storage Space
- 3. Not Prioritizing Functionality
- 4. Ignoring the Importance of Natural Light
- 5. Not Planning for Future Needs
- What Is the Concept of Tiny House Living?
- Frequently Asked Questions
- What are the 5 common mistakes to avoid in tiny house design?
- How can I ensure my tiny house has adequate insulation?
- Why is proper ventilation important in tiny house design?
- What is the ideal size for a tiny house?
- How can I effectively plan the space in my tiny house?
- Why should I pay attention to the plumbing and electrical systems in tiny house design?
- Ready to design your dream tiny house?
Key Takeaways:
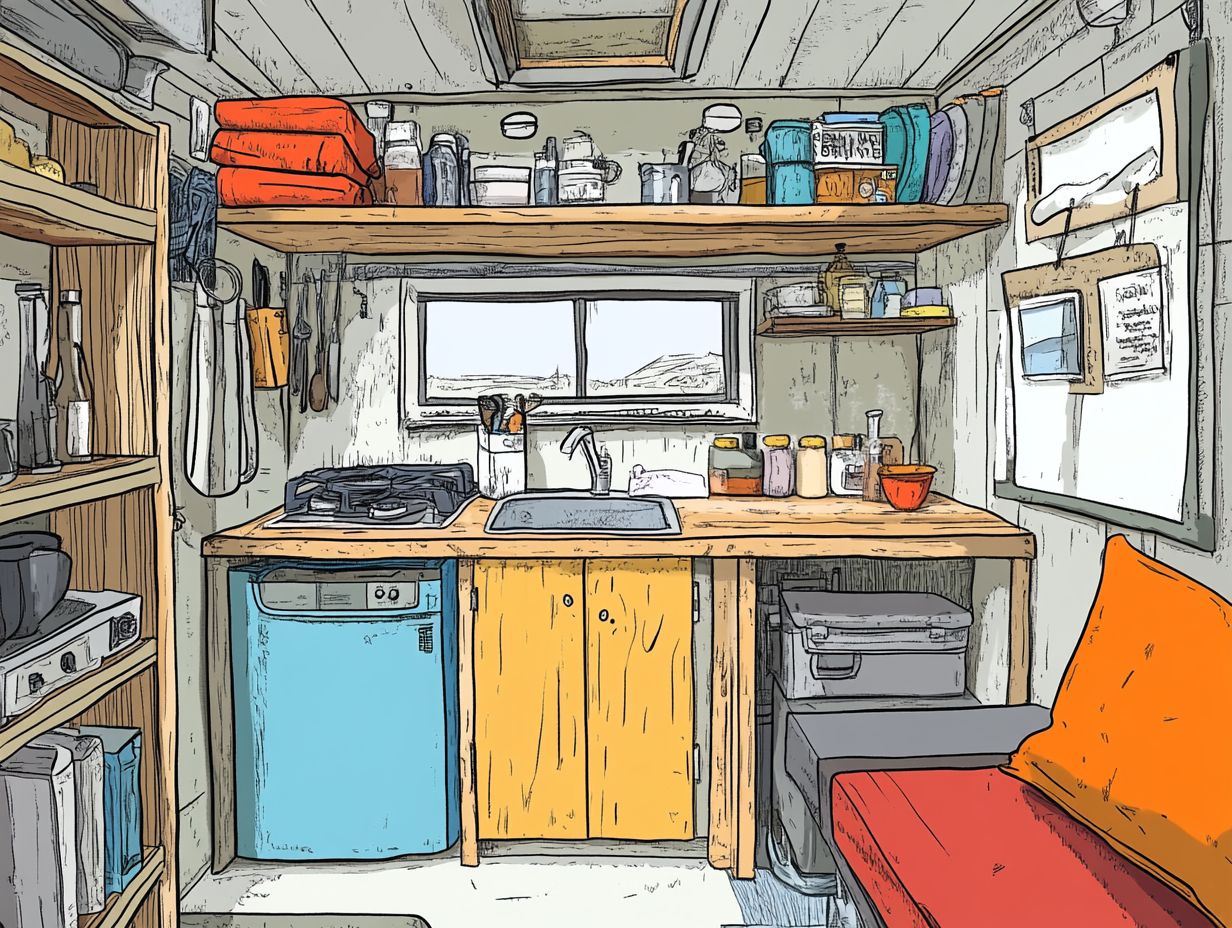
- Consider the local climate when designing a tiny house to ensure comfort and energy efficiency.
- Don’t overlook storage space in a tiny house; clever storage solutions are key to maximizing space.
- Prioritize functionality in tiny house design to ensure a comfortable and practical living space.
1. Not Considering the Local Climate
When you embark on the journey of building a tiny house, one critical mistake to avoid is not paying attention to the local climate. This oversight can profoundly impact both the construction process and the long-term livability of your tiny home.
Consider factors such as temperature, humidity, and seasonal weather patterns; they should inform your choices about insulation needs, suitable building materials, and overall design. Doing so will ensure your space remains comfortable and energy-efficient over time.
Tru Form Tiny provides useful tips on adapting tiny house designs to different climates, helping you steer clear of the pitfalls that come from inadequate climate considerations.
For instance, if you re in Canada, where winters can be harsh and prolonged, selecting materials with higher insulation values is crucial. In moisture-rich regions like British Columbia, it s essential to ensure proper vapor barriers materials that keep moisture from coming into the home are in place to prevent mold growth and structural damage. Conversely, if you re in one of the warmer provinces, reflective roofing materials might be necessary to minimize heat absorption.
Ignoring these local climate factors could lead to skyrocketing energy costs, uncomfortable living conditions, and potential long-term damage, underscoring the importance of thorough planning and design that is uniquely tailored to your environment.
2. Overlooking Storage Space
One common oversight in constructing tiny houses is neglecting essential storage space, which can ultimately lead to poor design and dissatisfaction once you ve settled in. This shortfall might leave you wrestling with clutter and unmet organizational needs, affecting your overall enjoyment and comfort in your compact living environment.
To avoid these issues, focus on smart storage solutions right from the start. By seamlessly integrating functional design elements that balance aesthetics and utility, you can create a space that truly works for you. Consider options like multi-purpose furniture, built-in shelving, and under-bed compartments to make the most of every available nook, promoting a streamlined and organized lifestyle.
By being intentional about storage during the planning phase, you ensure that your tiny haven remains both livable and visually appealing. Keep these tips in mind to ensure your tiny house is truly a home.
3. Not Prioritizing Functionality
Prioritizing functionality is essential when you re building a tiny house. Overlooking this aspect can lead to significant design missteps that complicate your everyday living.
With effective layout planning and smart storage solutions, you can transform a compact space into a remarkably efficient home. Think about incorporating multi-purpose furniture like a sofa that effortlessly converts into a bed or a dining table that doubles as a workspace. Not only does this optimize space, but it also enhances both comfort and usability.
Take, for instance, the Tiny Heirloom models, which cleverly feature custom cabinetry that includes hidden compartments for everyday items. This design choice allows you to maintain a decluttered yet stylish environment.
Similarly, the Escape Traveler tiny homes showcase the elegance of open floor plans, creating a seamless flow that maximizes natural light and makes the interiors feel much more expansive than their actual size. Keep these tips in mind to ensure your tiny house is truly a home.
4. Ignoring the Importance of Natural Light
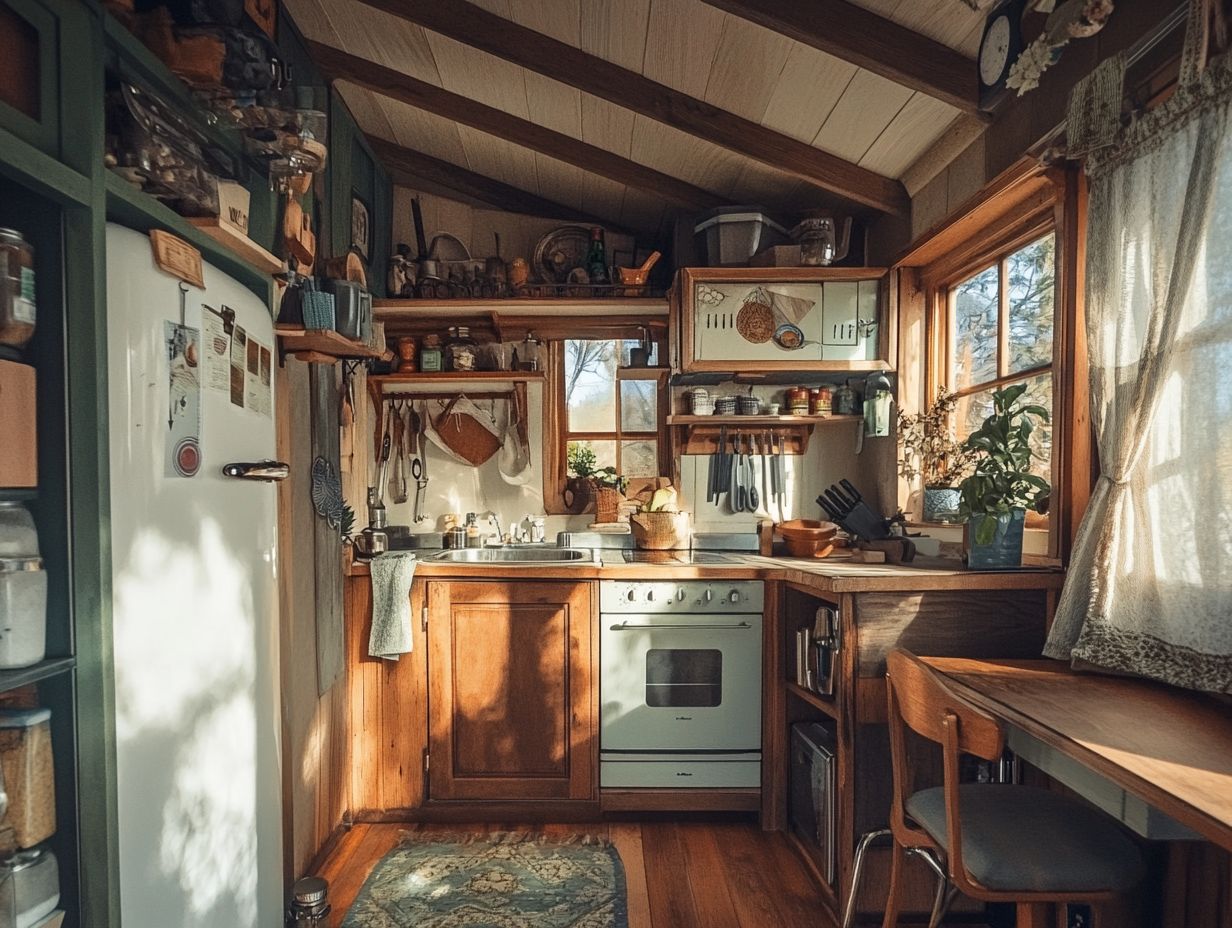
Ignoring natural light in your tiny house design can greatly restrict the sense of space and lead to higher energy bills. It’s a crucial element that deserves your attention.
By strategically positioning windows to follow the sun’s path, you can maximize the flow of daylight, creating an open and inviting atmosphere. Consider using materials that reflect light lighter-colored paints and surfaces can make a significant difference, allowing sunlight to dance around the room.
These thoughtful design choices cultivate a warm and welcoming environment and lead to substantial reductions in energy consumption, as you ll rely less on artificial lighting during the day.
Embracing natural light enhances your living space and promotes overall well-being, fostering a deeper connection to the outdoors.
5. Not Planning for Future Needs
Failing to plan for future needs can significantly undermine the potential of tiny house living, ultimately impacting the financial freedom and lifestyle flexibility that this movement promises.
To truly harness the benefits of tiny house living, consider not just your current needs but also anticipate shifts in lifestyle, family dynamics, and storage requirements that may arise over time.
This foresight allows you to tailor your space to suit your present circumstances and any potential growth, ensuring your home remains functional and comfortable regardless of life s changes.
By prioritizing proper planning, you can achieve a harmonious balance between minimalist living and adaptability, fostering a rewarding living experience that withstands the test of time.
What Is the Concept of Tiny House Living?
The Tiny House Movement champions a lifestyle focused on minimalist living, where tiny homes become a pathway to financial freedom and sustainability, encouraging a simpler and more intentional way of life.
This approach transforms your space into something truly special while it also transforms your relationship with material possessions and the environment.
Emerging as a response to modern consumerism, the movement draws inspiration from the back-to-the-land and nomadic movements, reflecting a yearning for autonomy and a profound connection with nature.
As you embrace tiny houses, are you ready to redefine your relationship with your home? You often find your living choices aligning with personal values like environmental consciousness and resourcefulness.
By choosing smaller, energy-efficient dwellings, you reduce your ecological footprint while cultivating a lifestyle that values experiences over possessions, fostering a sense of community and sustainability along the way.
What Are the Benefits of Tiny House Living?
Embracing tiny house living opens the door to a wealth of benefits, including financial freedom, lower energy bills, and a simplified lifestyle that fosters personal growth and sustainability.
Many who have made this leap are enjoying incredible savings, with some reporting up to a staggering 75% reduction in monthly living costs! This newfound financial flexibility not only allows for more leisure activities but also alleviates the stress that often accompanies traditional debt.
The environmental advantages of tiny homes are striking; their smaller footprint translates to reduced resource consumption. Research shows that minimalistic living can enhance your mental well-being, leading to greater focus and creativity.
Testimonials from tiny house enthusiasts often emphasize feelings of liberation and a deeper connection to their surroundings, illustrating that the true riches in life stem from experiences rather than material possessions.
What Are the Challenges of Tiny House Living?
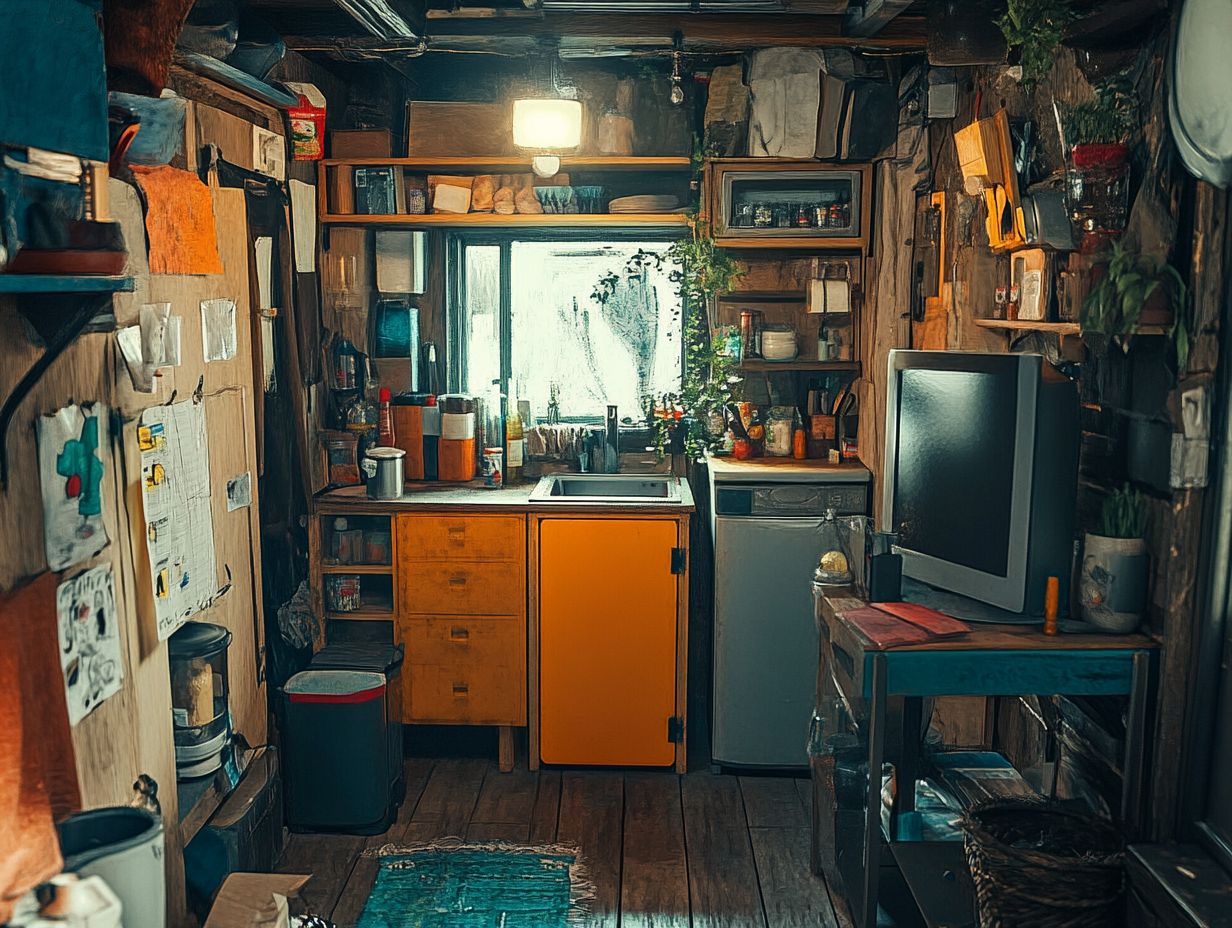
Tiny house living offers many advantages, but it comes with unique challenges. You must navigate local regulations, building codes, and potential design errors that can complicate construction.
For those considering this lifestyle, legal hurdles can be daunting. Zoning laws may restrict where tiny homes can be placed, often confining you to existing residential areas or designated tiny home communities.
Downsizing your belongings can feel monumental. Parting with cherished items often carries emotional weight that s hard to shake off.
To effectively tackle these challenges, conduct thorough research on local regulations and seek supportive communities for tiny living. You can also streamline the downsizing process by following 5 essential tips for efficient tiny house layouts:
- Methodical sorting
- Utilizing a digital inventory
- Finding creative ways to repurpose or donate items that no longer fit your new lifestyle.
How Can One Avoid Common Design Mistakes in Tiny Houses and Maximize Space Needs?
Avoiding common design mistakes is crucial for your tiny house project s success. Thoughtful planning and smart storage solutions can significantly enhance comfort and functionality.
Many future tiny house owners underestimate the importance of maximizing space and choosing the right materials. This can lead to cramped living conditions and inefficiencies. To optimize your limited square footage, resources like Dan’s book and guides on 5 essential design elements for tiny living provide invaluable insights into essential design principles and space-saving techniques.
By tapping into the knowledge offered by experts from the Tiny House Movement, you can make informed decisions that ensure every inch is utilized wisely. For instance, exploring 5 ways to personalize your tiny house design can inspire you. With a mindful approach and expert tips, you can create a comfortable and functional tiny living space that reflects your unique style and needs.
What Are Some Creative Solutions for Maximizing Space in a Tiny House?
Maximizing space in your tiny house requires creative solutions that embrace smart storage strategies and innovative building materials designed for efficiency.
Opting for modular furniture allows you to adapt your living area to suit your needs easily. You can transform it from a cozy nook into a dining space or workspace with just a few adjustments. Hidden storage options like under-bed drawers and wall-mounted shelves keep clutter out of sight while ensuring your essentials are always within easy reach.
Create multi-functional areas to ensure every square inch serves a purpose, blending relaxation and productivity effortlessly. The choice of building materials significantly impacts your space; lightweight, sustainable options conserve resources and allow for flexible design possibilities, enhancing versatility in your tiny living environment. For more insights, check out these 5 strategies for designing a cozy tiny home.
What Are Some Common Misconceptions About Tiny House Living?
Common misconceptions about tiny house living often misrepresent the lifestyle as impractical, overlooking the financial freedom and sustainable benefits it can offer.
It’s essential to confront these myths, particularly the idea that living in a tiny house means sacrificing comfort or quality of life. Many individuals and families have embraced this lifestyle, demonstrating how 5 tips for designing tiny house bedrooms can enhance their space. This shows that a smaller footprint can lead to a more intentional and fulfilling existence.
Countless tiny homeowners have shared inspiring stories of how they’ve optimized their limited space using innovative storage solutions and multifunctional furniture. While navigating zoning regulations may seem overwhelming, many tiny house enthusiasts have discovered ways to operate within legal frameworks, often finding communities that value the environmental impact and minimalist philosophy of tiny living. For those looking to maximize their space, exploring the 5 essential design principles for tiny homes can be incredibly beneficial.
Frequently Asked Questions
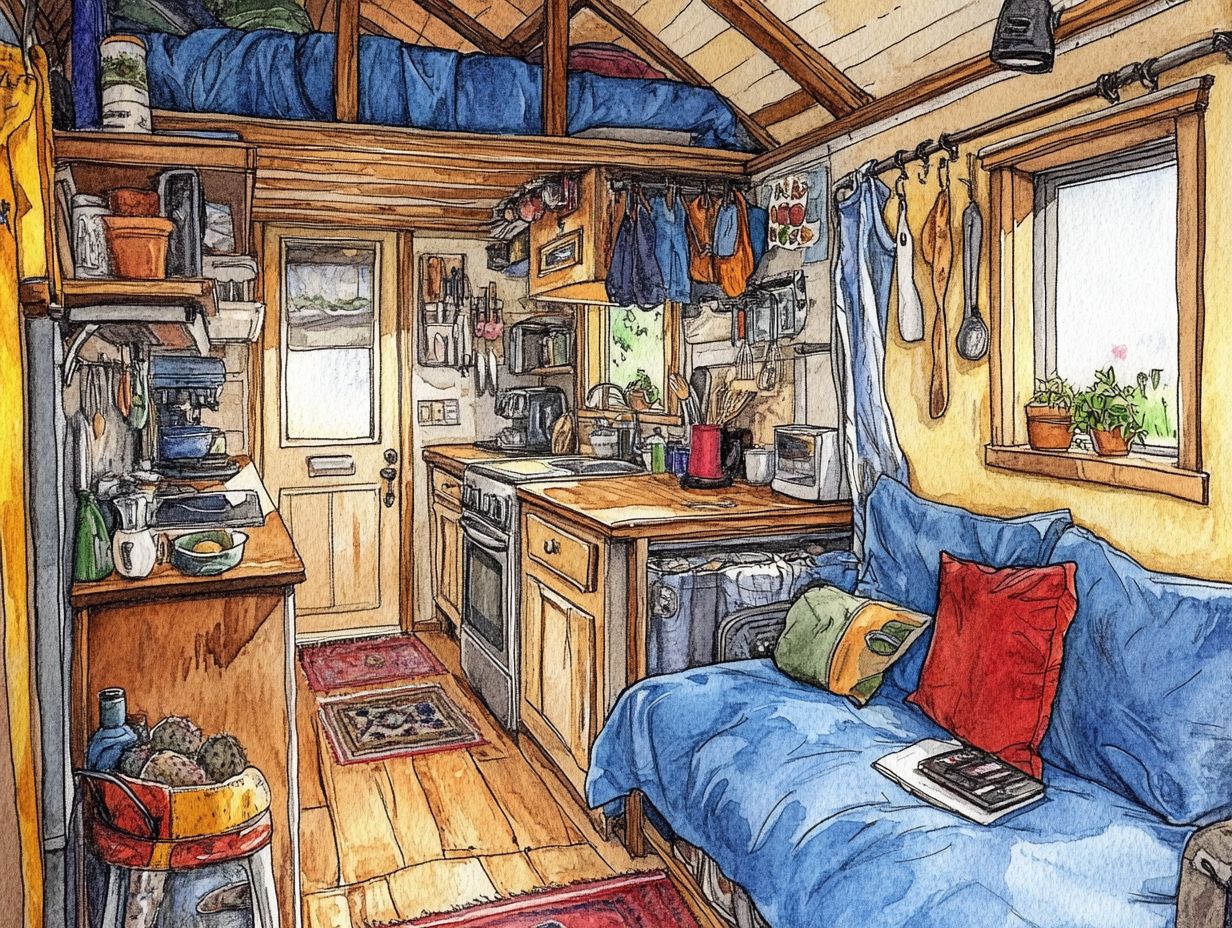
What are the 5 common mistakes to avoid in tiny house design?
Here are five common mistakes to avoid in tiny house design:
- Inadequate insulation
- Lack of proper ventilation
- Choosing the wrong size
- Poor space planning
- Neglecting plumbing and electrical systems
How can I ensure my tiny house has adequate insulation?
To avoid inadequate insulation, choose high-quality insulation materials.
Properly install them in all walls, floors, and ceilings of your tiny house. This will help regulate temperature and save on energy costs.
Why is proper ventilation important in tiny house design?
Proper ventilation prevents moisture buildup, mold growth, and stale air.
Without it, your tiny house may become uncomfortable and even pose health hazards. Don t overlook this critical aspect of your design!
What is the ideal size for a tiny house?
The ideal size for a tiny house depends on your needs and lifestyle.
Avoid going too small, as this can lead to feeling cramped and limit functionality. Think about your daily activities and necessary amenities when deciding on size.
How can I effectively plan the space in my tiny house?
Careful space planning is key to maximizing your tiny house’s potential.
Use furniture that serves multiple purposes and make use of vertical space. Prioritize your needs so you can make the most out of limited square footage!
Why should I pay attention to the plumbing and electrical systems in tiny house design?
Neglecting plumbing and electrical systems can lead to major issues and costly repairs later on.
Consult with a professional to properly plan and install these systems. This will help you avoid potential problems down the line!
Ready to design your dream tiny house?
Act now to ensure your tiny house is perfect! Reach out to a professional or start sketching your design today.

