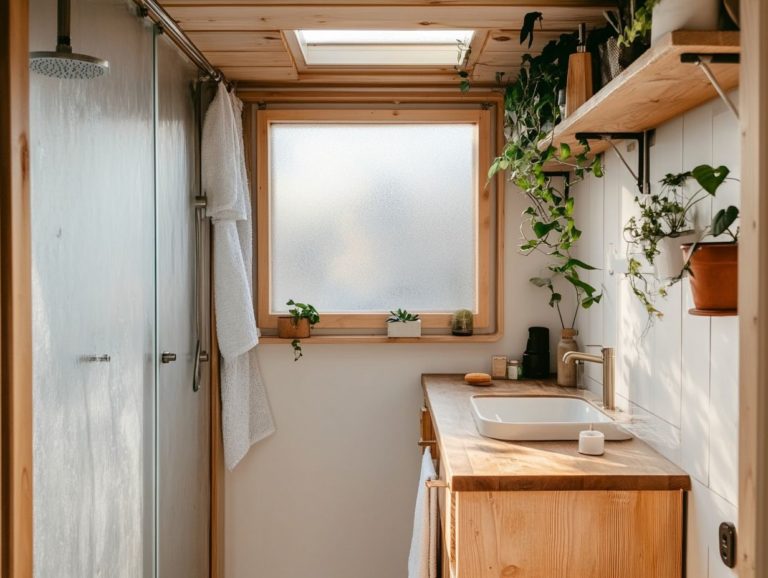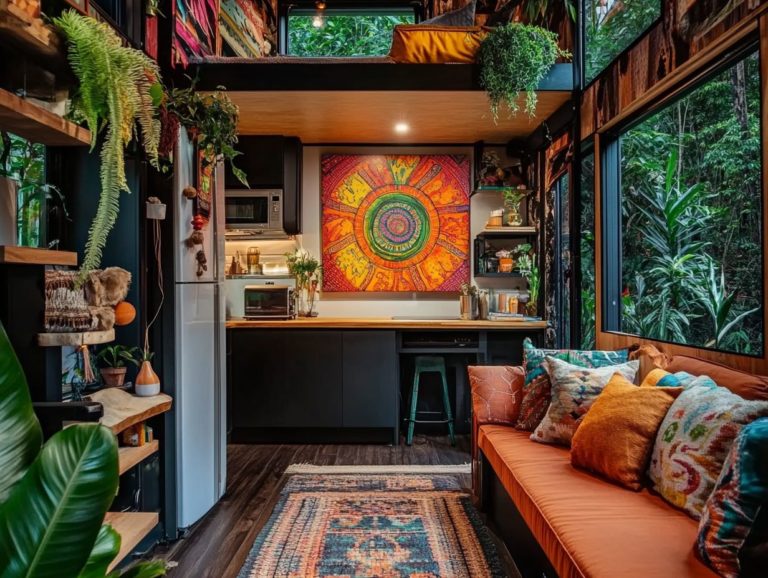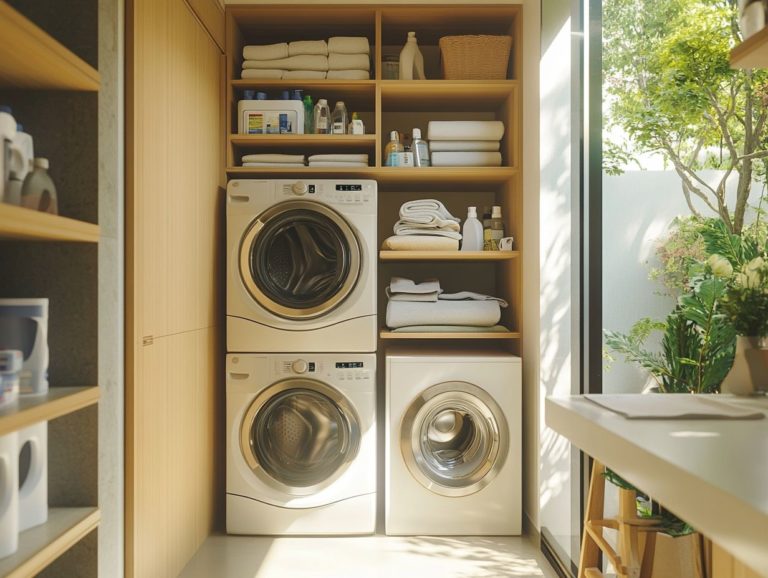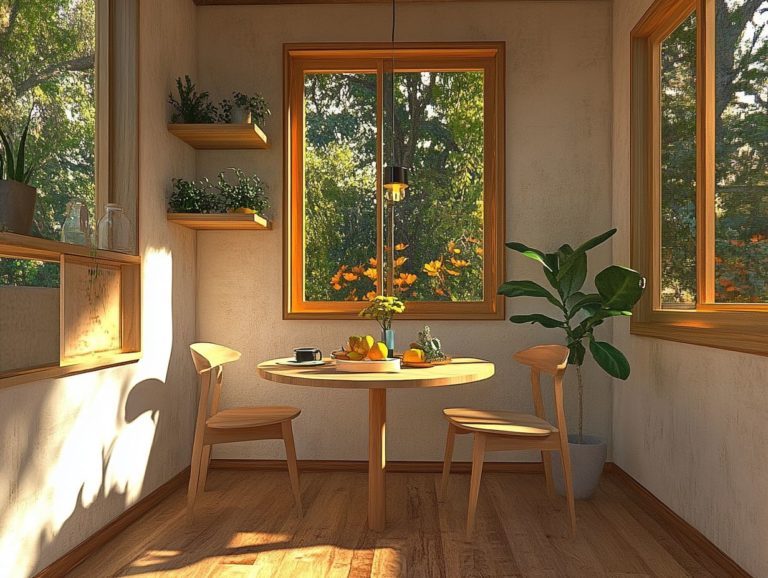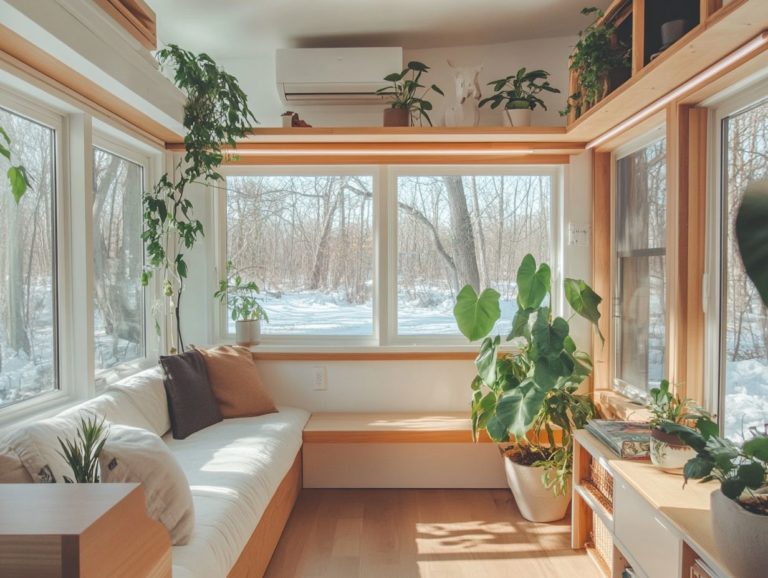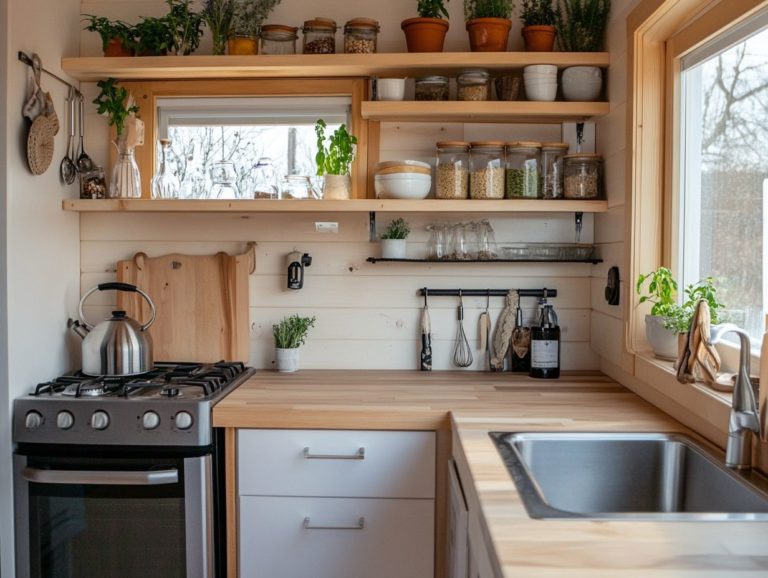Architectural Styles for Tiny Homes
Tiny homes are a popular choice for those wanting a simple and eco-friendly lifestyle. They often use materials like reclaimed wood and sustainable fabrics.
With a variety of architectural styles at your disposal, selecting the right one to suit your needs becomes paramount. This article delves into key factors to weigh, including location, climate, and personal preferences.
You ll discover popular architectural styles ranging from minimalist to rustic along with practical tips for designing and optimizing space within your tiny home. A tiny home is a compact living solution designed to maximize functionality and efficiency.
Whether you re building or simply exploring, exciting insights await you!
Contents [hide]
- Key Takeaways on Tiny Homes:
- Factors to Consider When Choosing an Architectural Style
- Popular Architectural Styles for Tiny Homes
- Designing and Building a Tiny Home
- Maximizing Space in Tiny Homes
- Frequently Asked Questions
- What are some popular architectural styles for tiny homes?
- What factors should I consider when choosing an architectural style for my tiny home?
- Are there any architectural styles that are better suited for tiny homes?
- Can I mix and match different architectural styles in my tiny home?
- Are there any architectural styles that can help maximize space in a tiny home?
- Do I need to follow specific building codes or regulations for my chosen architectural style?
Key Takeaways on Tiny Homes:
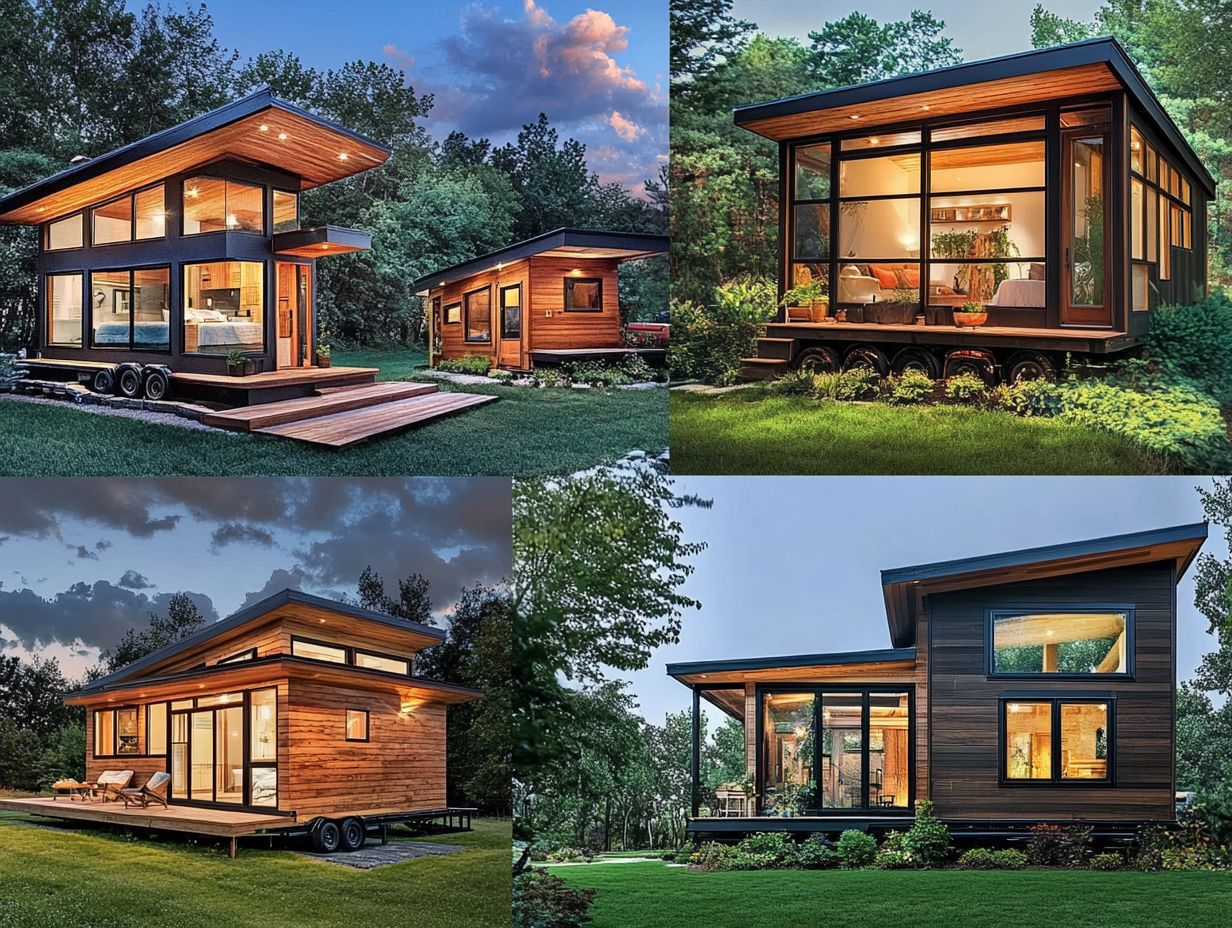
- Location and climate play a crucial role in determining the most suitable architectural style for a tiny home.
- The minimalist, modern, rustic, and traditional styles are some of the most popular options for tiny homes.
- When designing and building a tiny home, it is important to carefully consider space-saving strategies and utilize furniture that serves multiple purposes and smart storage ideas.
Understanding Tiny Homes
Tiny homes are your key to compact living, designed to maximize functionality and efficiency within a cozy range of 100 to 400 square feet. Thanks to the Tiny House Movement continues to inspire individuals. These spaces have gained a loyal following, embracing a minimalist aesthetic and a sustainable lifestyle.
With their innovative design that reflects the latest architectural trends, tiny homes meet a variety of needs, from snug lofts to mobile dwellings. They present an affordable alternative for those yearning for a simpler, more intentional way of life, especially when incorporating sustainable design practices for tiny houses.
The charm of tiny houses goes beyond their clever use of space; they come in a multitude of forms that cater to diverse tastes and lifestyles. Picture cottage-like structures tucked away in tranquil forests or sleek, modern units on wheels the design possibilities are virtually limitless.
This movement resonates deeply with those seeking a stronger connection to nature, as many tiny homes are strategically positioned to take in stunning landscapes.
Beyond their aesthetics and affordability, the ethos of the tiny house movement, which has gained momentum in recent years, champions sustainability. It encourages eco-friendly building practices that minimize environmental impact while fostering a sense of community among tiny home dwellers.
Factors to Consider When Choosing an Architectural Style
Selecting the perfect architectural style for your tiny home is a nuanced decision that hinges on several key factors, including your location, climate, and personal tastes. The architectural choice you make will profoundly influence both the visual charm of your tiny house and its overall functionality and sustainability.
Location and Climate
The location and climate where you choose to place your tiny home are critical factors that impact both structural safety and your overall comfort. Different climates will influence your choice of building materials, insulation requirements, and even how you design your outdoor communal space, where neighbors can gather and enjoy nature.
For example, if your tiny home is nestled in a temperate zone, you might find that lighter, breathable materials work best. In contrast, if you re facing harsher climates, more robust, weather-resistant options may be necessary. Understanding local weather patterns not only aids in selecting the right materials but also ensures you remain compliant with housing regulations that govern tiny home placements.
Consider your natural surroundings to enhance the aesthetic appeal of tiny homes like the proximity to trees or water sources can significantly enhance your home’s longevity and aesthetic charm. By embracing eco-friendly materials tailored to your specific climate, you can foster a sustainable lifestyle that harmonizes beautifully with the fundamental principles of tiny home living.
Personal Preferences and Needs
Understanding your preferences is vital when designing a tiny home that reflects your individuality. Think about which features matter most to you such as multifunctional spaces or inviting outdoor areas that extend your living space.
Tiny home builders offer a range of customization options. You can easily incorporate unique elements that align with your tastes.
Imagine the joy of adding custom cabinetry that maximizes vertical storage and design flexibility. Picture a cozy nook perfect for curling up with a book on chilly evenings.
These designs enhance functionality and create a deep sense of belonging. They transform a simple space into your own sanctuary.
Whether it s a handcrafted kitchen island at the heart of your home or a solar-paneled deck promoting sustainability, these personal touches elevate the tiny house experience.
Popular Architectural Styles for Tiny Homes
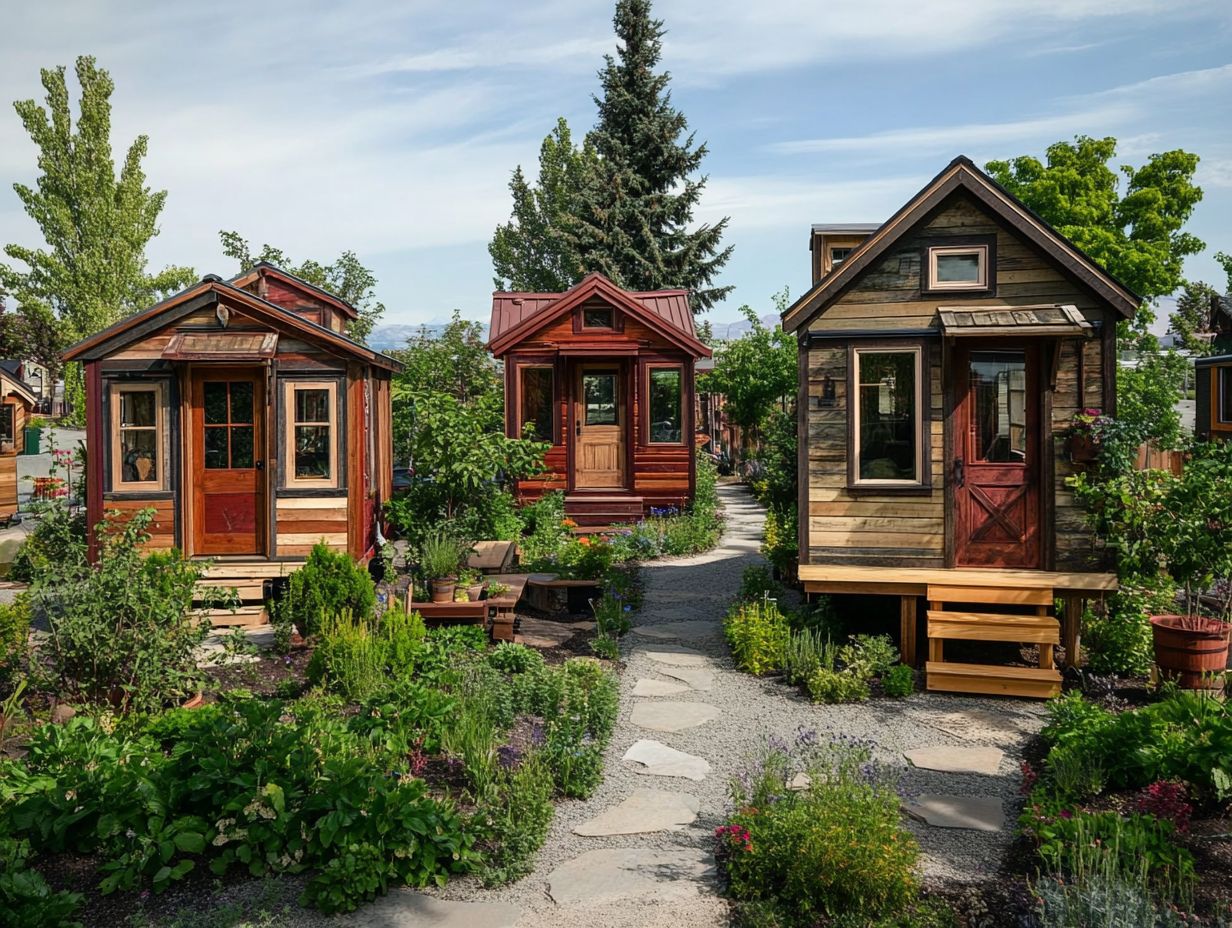
In tiny homes, you’ll discover a variety of architectural styles, each showcasing unique characteristics tailored to diverse tastes.
Whether you prefer minimalist designs that celebrate simplicity or modern aesthetics that use cutting-edge materials, the possibilities are extensive and inviting.
Minimalist
The minimalist architectural style invites you to embrace simplicity and functionality. Focus on a few essential elements to craft a harmonious living space.
This design often features open floor plans that enhance spaciousness. It creates an atmosphere of calm and tranquility.
By prioritizing compact design, you maximize your square footage without losing style. This approach reduces visual clutter and enriches your living experience.
With multifunctional furniture and clever storage solutions, you can stay organized while enjoying a streamlined environment. Fewer possessions lead to reduced stress and distractions, nurturing a more peaceful existence.
Modern
Modern architectural styles in tiny homes often showcase innovative designs that highlight clean lines and eco-friendly materials. These designs typically feature expansive windows that let in natural light and incorporate devices that help manage your home easily.
This style maximizes space and fosters a harmonious relationship with the environment. Using sustainable materials like reclaimed wood and recycled steel demonstrates a commitment to reducing your ecological footprint.
Integrating technology into these compact spaces promotes energy efficiency. By embracing these qualities, tiny homes become more than trends; they represent a lifestyle choice focused on simplicity, sustainability, and modern living.
Rustic
Rustic architectural styles in tiny homes exude a warmth and comfort that feels almost like a warm embrace. By incorporating natural materials such as wood and stone, these homes create inviting interiors that reflect a cozy loft areas that provide personal retreats within the home.
These thoughtful choices create a sense of peace, fostering a connection to nature and the simplicity of living. Embracing the essence of outdoor living, the design encourages you to engage with your surroundings, significantly enhancing your overall well-being.
Features like reclaimed wood beams, natural stone countertops, and expansive windows create a seamless flow between indoor and outdoor spaces, allowing light to pour in and offering breathtaking views. These intentional selections deepen your sense of tranquility and embody a lifestyle that prioritizes minimalism, encouraging mindfulness and a greater appreciation for the environment.
Ultimately, these principles transform the tiny house experience into a harmonious retreat, providing a soothing escape from the chaos of urban life.
Traditional
Traditional architectural styles for tiny homes often showcase classic designs and elements that evoke nostalgia and a timeless appeal. You might find these homes adorned with gabled roofs, inviting porches, and other features that echo conventional housing forms.
Many of these charming abodes incorporate wood siding, delightful shutters, and stone accents, enhancing their visual allure while connecting you to a rich history of craftsmanship.
Inside, the clever layout merges open spaces with cozy nooks, enabling modern living without sacrificing the warmth of traditional aesthetics. This harmonious blend of functionality and elegance is evident in handcrafted cabinetry and vintage-inspired fixtures.
Even in smaller spaces, achieving a balance between comfort and style is entirely possible, making each tiny home a unique retreat that invites you to relax and unwind.
Designing and Building a Tiny Home
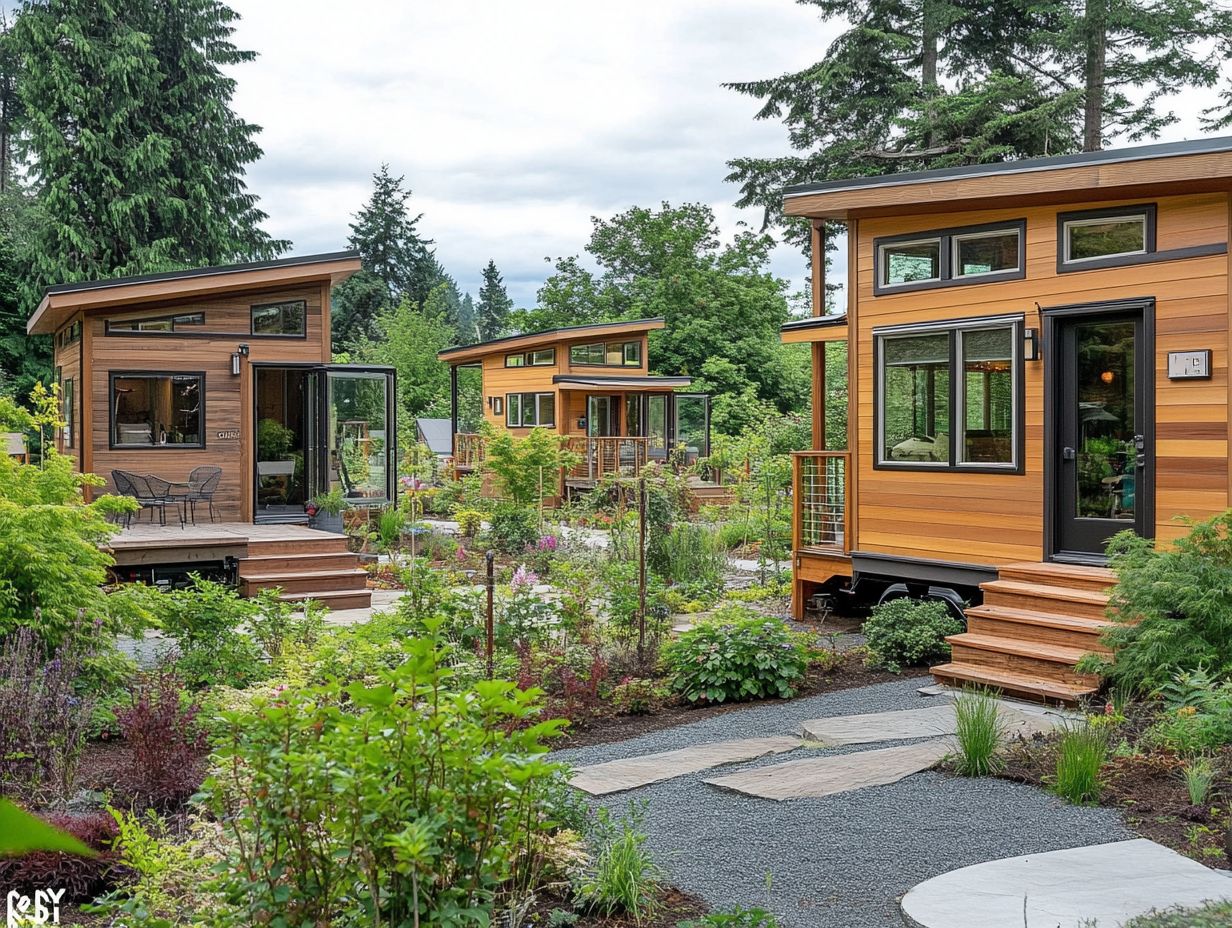
Designing and building a tiny home requires careful planning and building. This covers everything from the intricacies of layout design to selecting ideal builders or DIY projects. Many tiny home builders offer a range of building kits that streamline the construction process while ensuring adherence to best practices for a sustainable lifestyle.
This approach simplifies your journey and enhances the overall experience of crafting your compact dwelling, allowing for customization services tailored to your unique needs.
Key Considerations and Tips
When designing your tiny home, consider several key tips that can help you maximize space and ensure structural safety. With thoughtful planning, you can fully embrace the tiny living experience while maintaining both comfort and functionality.
One essential aspect to focus on is the layout. Prioritize an open floor plan, where living spaces flow together without walls, to foster a sense of spaciousness. Utilizing vertical space is crucial take action by utilizing vertical space with innovative shelving to enhance your storage options without creating a cluttered feel.
The selection of materials is vital opt for lightweight yet durable options to ensure longevity while adhering to safety regulations. Incorporating multi-functional furniture will optimize your limited square footage and contribute to a versatile living environment.
Familiarizing yourself with local building codes will further ensure your design remains compliant, allowing you to enjoy your new lifestyle with complete peace of mind.
Maximizing Space in Tiny Homes
Maximizing space in your tiny home is crucial for establishing a functional and comfortable living environment. By incorporating effective storage solutions and multi-functional furniture, you can truly optimize every inch of your limited square footage, transforming your small space into a practical and inviting sanctuary.
Storage Solutions and Multi-functional Furniture
In tiny homes, effective storage solutions and furniture that serves multiple purposes are essential for keeping your environment organized and clutter-free. These elements not only optimize your space but also enhance the overall functionality of your compact living space.
By incorporating innovative design features like foldable tables, hidden compartments, and modular shelving you can maximize your limited square footage. Enjoy versatile and stylish furnishings, such as a sofa that converts into a bed; it serves as a comfortable seating area and a cozy sleeping space for guests.
Similarly, stackable stools or ottomans can double as seating or storage. This shows that practicality and aesthetics can coexist beautifully.
Embracing these solutions makes tiny living more manageable and fosters a sense of harmony and a deeper nature connection in your space.
Frequently Asked Questions
What are some popular architectural styles for tiny homes?
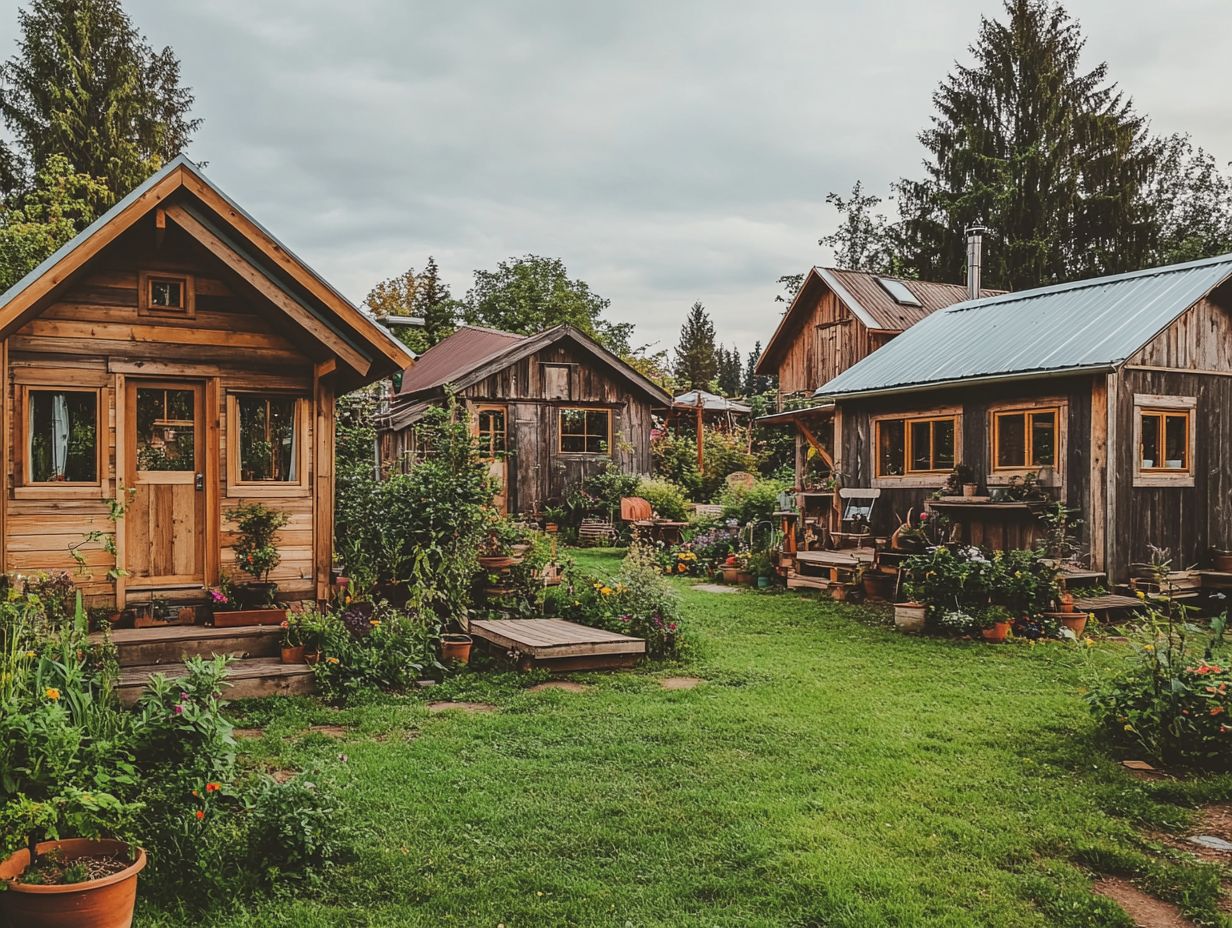
Some popular options include modern minimalist, rustic cabin, Victorian cottage, Tiny Cabin, and mid-century modern.
What factors should I consider when choosing an architectural style for my tiny home?
Some factors to consider include your personal taste, the climate of your location, and the size and layout of your tiny home, especially when choosing between different construction materials and techniques.
Are there any architectural styles that are better suited for tiny homes?
Certain styles, such as modern minimalist and Scandinavian, tend to work well for tiny homes due to their emphasis on simplicity and functionality.
Can I mix and match different architectural styles in my tiny home?
Yes, you can definitely mix and match different styles, but it’s important to ensure that they complement each other and create a cohesive look that reflects the tiny house movement.
Are there any architectural styles that can help maximize space in a tiny home?
A few options that can help maximize space in a tiny home include open floor plans, built-in storage, and multi-functional furniture that support a tiny house lifestyle.
Do I need to follow specific building codes or regulations for my chosen architectural style?
Yes, it’s important to research and follow any building codes or regulations that apply to your chosen architectural style, especially for structural safety and compliance with housing regulations.

