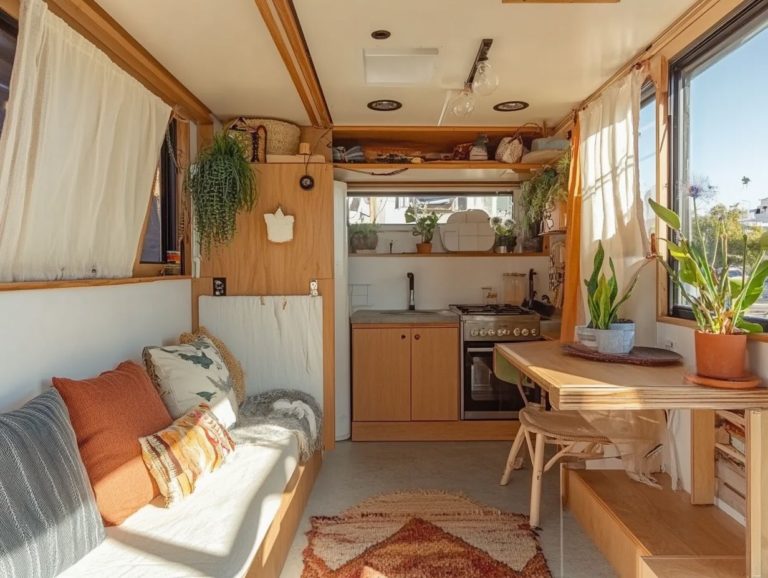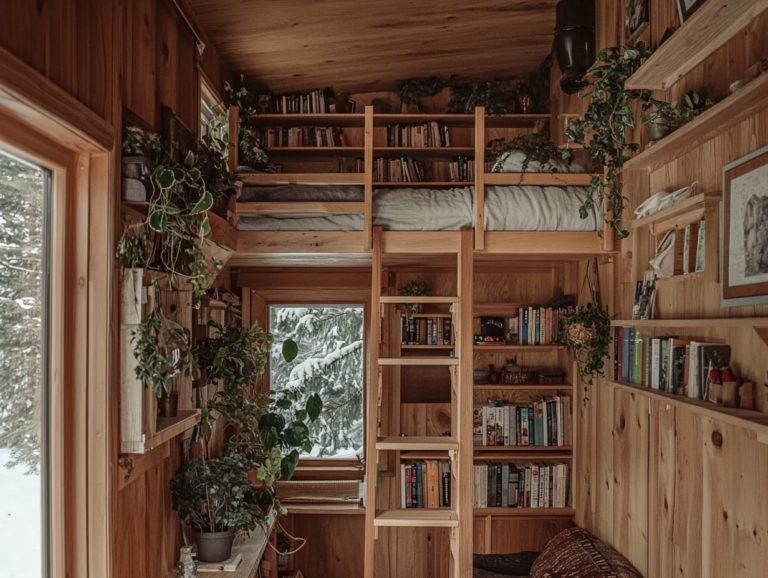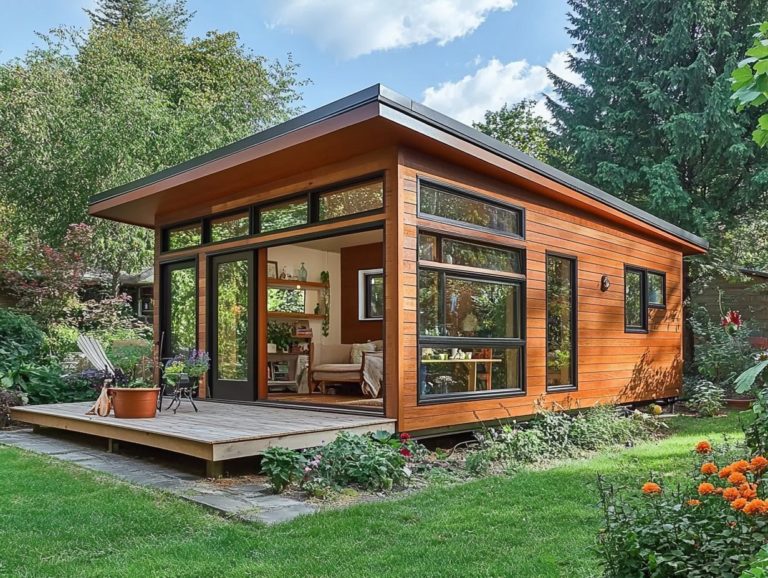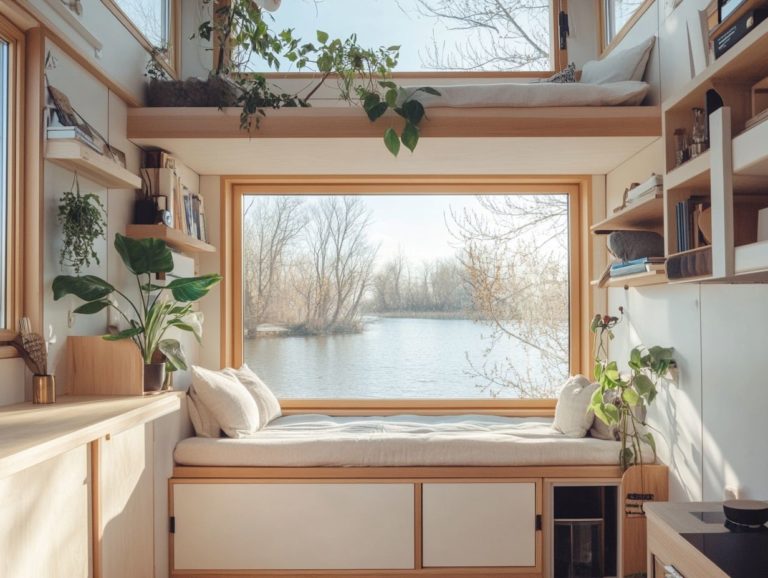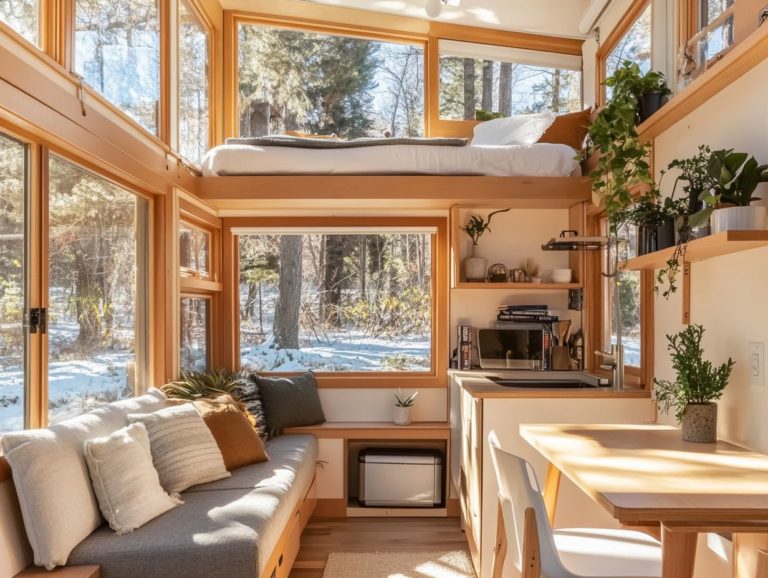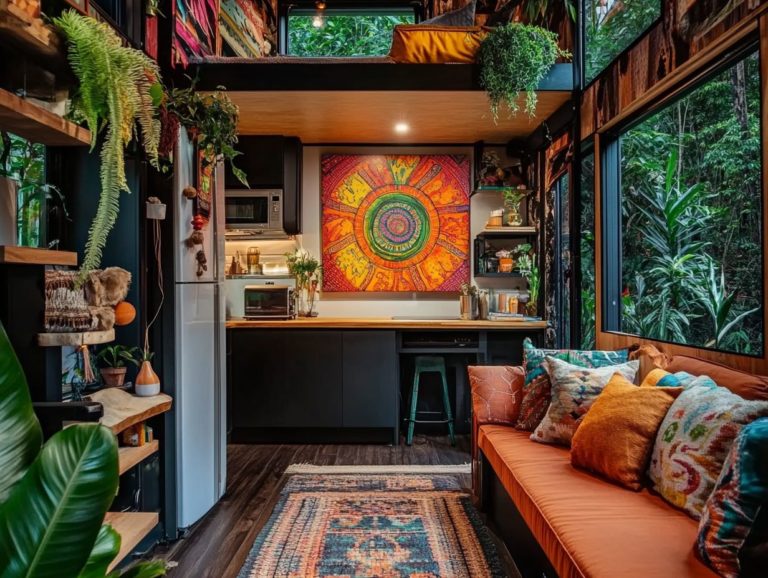How to Create a Functional Tiny House Layout
Designing a tiny house layout is an exhilarating yet demanding endeavor. With limited space at your disposal, every inch is crucial. Meticulous planning becomes your best ally.
Get ready to explore exciting tips that will transform your tiny house design! This guide delves into essential factors that will elevate your tiny house design, from optimizing space to creating multi-functional spaces and implementing ingenious storage solutions.
It addresses the nuances of crafting a cozy main living area and designing an efficient kitchen. You ll also learn how to maximize storage in the bathroom. Whether you’re a tiny house enthusiast or simply exploring the concept, you’ll discover ample inspiration to make the most of your unique space.
Contents [hide]
- Key Takeaways:
- What is a Tiny House Layout?
- Factors to Consider in Designing a Functional Tiny House Layout
- Designing the Main Living Area
- Creating a Functional Kitchen
- Maximizing Storage in the Bathroom
- Frequently Asked Questions
- What factors should I consider when creating a practical tiny house design?
- How can I make the most of a small space in my tiny house design?
- Do I need to hire a professional for my tiny house design?
- What are key elements in a practical tiny house design?
- Can I have a practical tiny house design with a minimalist look?
- How can I add my personal touch while keeping it practical?
Key Takeaways:
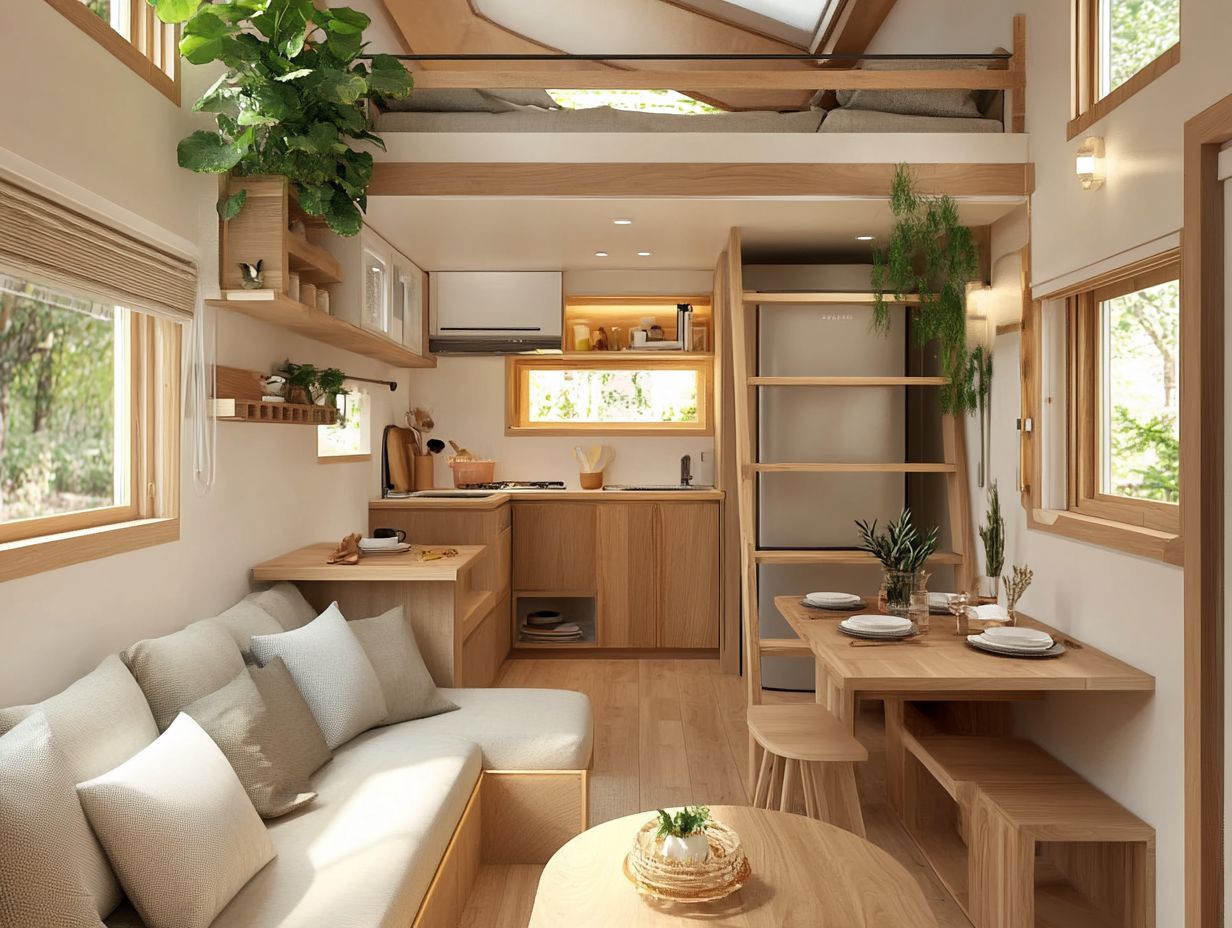
- Efficient use of space is crucial in creating a functional tiny house layout. Make use of multi-functional spaces and storage solutions.
- Maximize natural light in the main living area by carefully considering furniture placement and size.
- Utilize vertical space and choose compact appliances in the kitchen. Get creative with storage solutions in the bathroom to maximize functionality in small spaces.
What is a Tiny House Layout?
A tiny house layout is a meticulous architectural design that maximizes every precious square foot of your tiny home. It delivers a seamless blend of comfort and functionality. Think of it as your blueprint for crafting a cohesive living environment that meets all your essential needs while making the most efficient use of space.
With careful planning, you can create a cozy tiny living experience that emphasizes natural light, organization, and multi-functional furniture within a compact area. By incorporating thoughtful elements like kitchen design, wall thickness, and furniture arrangement, you can greatly enhance the livability of this innovative dwelling type and learn how to create a tiny house zen space.
Factors to Consider in Designing a Functional Tiny House Layout
Designing a functional tiny house layout requires your attention to several critical factors. These include space optimization, the strategic use of multi-functional furniture, and meticulous planning of utility placements.
Understanding the kitchen dimensions is essential for maximizing comfort. Make sure the layout remains practical and visually appealing. Additionally, evaluating the overall dimensions and furniture dimensions is crucial for maintaining organization and keeping the space clutter-free.
Space Optimization
Space optimization in a tiny house is essential for crafting a layout that is both functional and visually appealing. This must accommodate your living needs within limited square footage.
To achieve this, you can employ a variety of techniques, such as using simple sketches to plan your furniture layout. This helps you maximize your space efficiently. Group items into designated zones to significantly enhance your organization. It makes it simpler to access essentials without the feeling of being cramped.
Decluttering plays a crucial role too. It helps maintain a sense of openness in your home. Embracing innovative thinking can lead to transformative solutions, like turning outdoor living spaces into functional extensions of your home. This not only increases your usable square footage but also creates a seamless flow between your indoor and outdoor areas.
Multi-Functional Spaces
In a tiny home, you’ll find that multi-functional spaces are crucial for maximizing both utility and comfort. This enables you to achieve more with less square footage.
These innovative design solutions often feature items like foldable tables that neatly tuck away when not in use and Murphy beds that transform living areas into cozy sleeping zones at night. Such smart furniture choices grant you the flexibility to adapt your space and promote an efficient lifestyle.
By embracing advanced architectural software such as SketchUp, AutoCAD, or Cedreo, you can visualize these layouts before bringing them to life. This technology ensures your design meets practical needs while upholding the aesthetic integrity of your home.
Storage Solutions
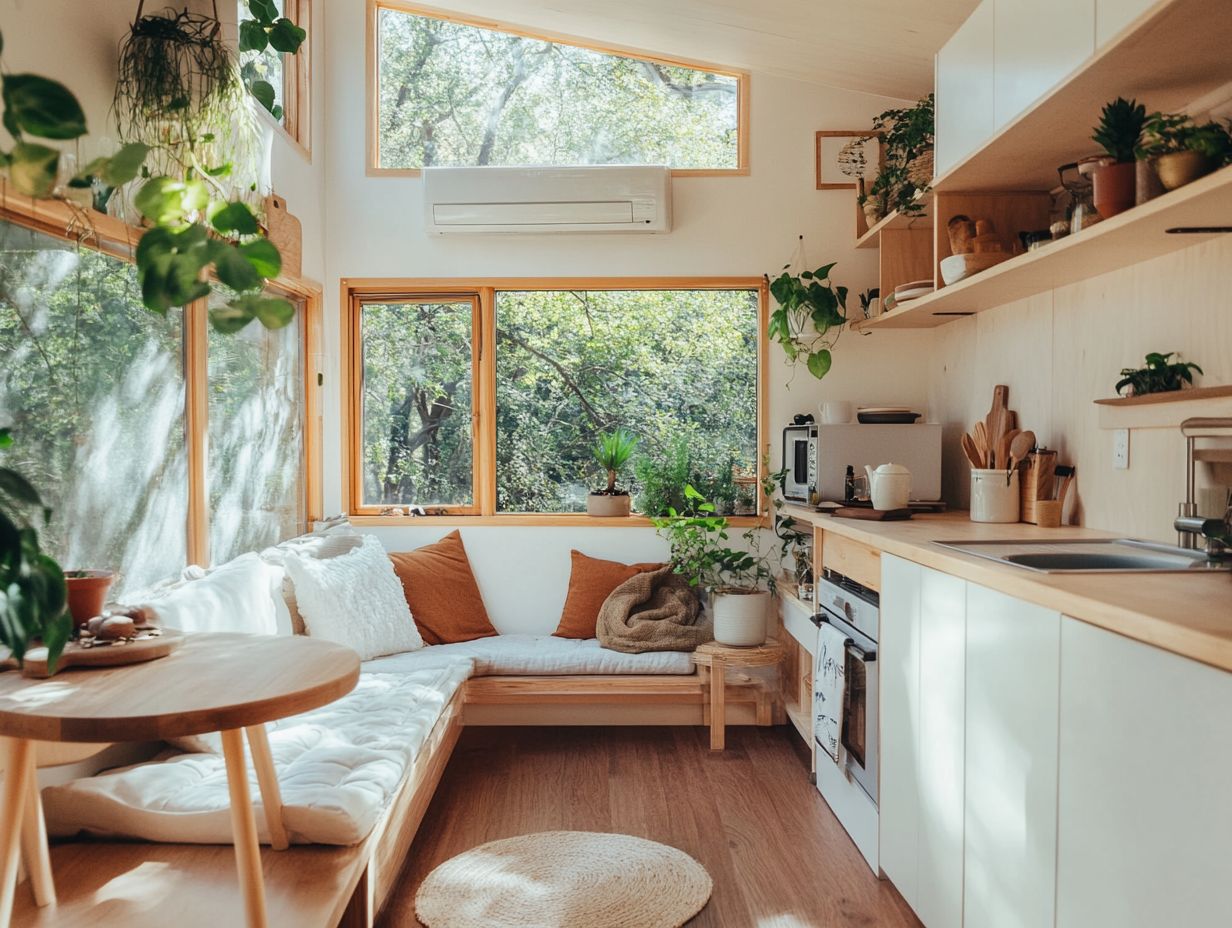
Effective storage solutions are vital in a tiny house. They help you make the most of every inch while keeping your space organized and visually appealing.
In these compact living areas, innovative options like built-in shelves, utility closets, and storage under the bed can significantly enhance functionality. These elements also elevate the overall design.
As you plan, consider the architectural features of your tiny house. Ensure that your storage solutions blend seamlessly with existing elements like walls and furniture.
This approach creates a harmonious flow, maximizing your limited dimensions and contributing to a clutter-free environment that feels spacious and inviting. Use a measuring tape to aid in your size assessment for the best results.
Designing the Main Living Area
Designing the main living area in a tiny house presents an exhilarating challenge. It demands your careful attention to furniture placement and the strategic maximization of natural light.
This thoughtful approach will help you cultivate a warm and inviting home environment. Transform limited space into a cozy retreat.
Remember that natural light plays a key role in making your tiny home feel larger and more open.
Furniture Placement and Size
The placement and size of furniture in your tiny house play a crucial role in shaping the layout and functionality of your living space.
When you measure furniture dimensions, think beyond the pieces themselves. Consider how they interact with their surroundings.
A well-chosen sectional sofa, for example, can provide ample seating while promoting easy movement throughout the room. By incorporating multi-functional furniture like ottomans that double as storage or foldable dining tables you enhance versatility without sacrificing comfort.
In smaller spaces, choosing smaller chairs or wall-mounted desks can free up floor space. This makes the environment feel more open and less cramped.
By thoughtfully considering furniture sizes and arrangements, you can maximize space efficiency and foster an inviting atmosphere. Using sketching or 3D modeling techniques can also assist in visualizing your layout.
Maximizing Natural Light
Maximizing natural light in your tiny house is essential for creating a bright, inviting atmosphere! It also boosts energy efficiency.
To achieve this, incorporate various design elements that make a significant impact. For example, strategically placed windows can flood your interior with sunlight and offer stunning views of the surrounding landscape.
Add skylights to maximize natural light and create a more spacious feel! They not only enhance brightness but also provide a sense of spaciousness often lacking in smaller spaces.
By embracing passive solar design, which utilizes the sun s energy for heating and lighting, you can maintain comfortable indoor temperatures year-round.
This thoughtful approach does more than just illuminate your home; it optimizes energy use and reduces reliance on artificial lighting. This makes your space more sustainable and cost-effective over time.
Creating a Functional Kitchen
To create a functional kitchen in a tiny home, engage in strategic planning. Focus on the kitchen dimensions and thoughtfully select compact appliances to maximize utility.
Consider how your plumbing walls are laid out. This approach ensures that every inch of space serves a purpose, transforming your kitchen into a highly efficient culinary haven, much like the strategies outlined in how to create a multi-functional tiny house.
Utilizing Vertical Space
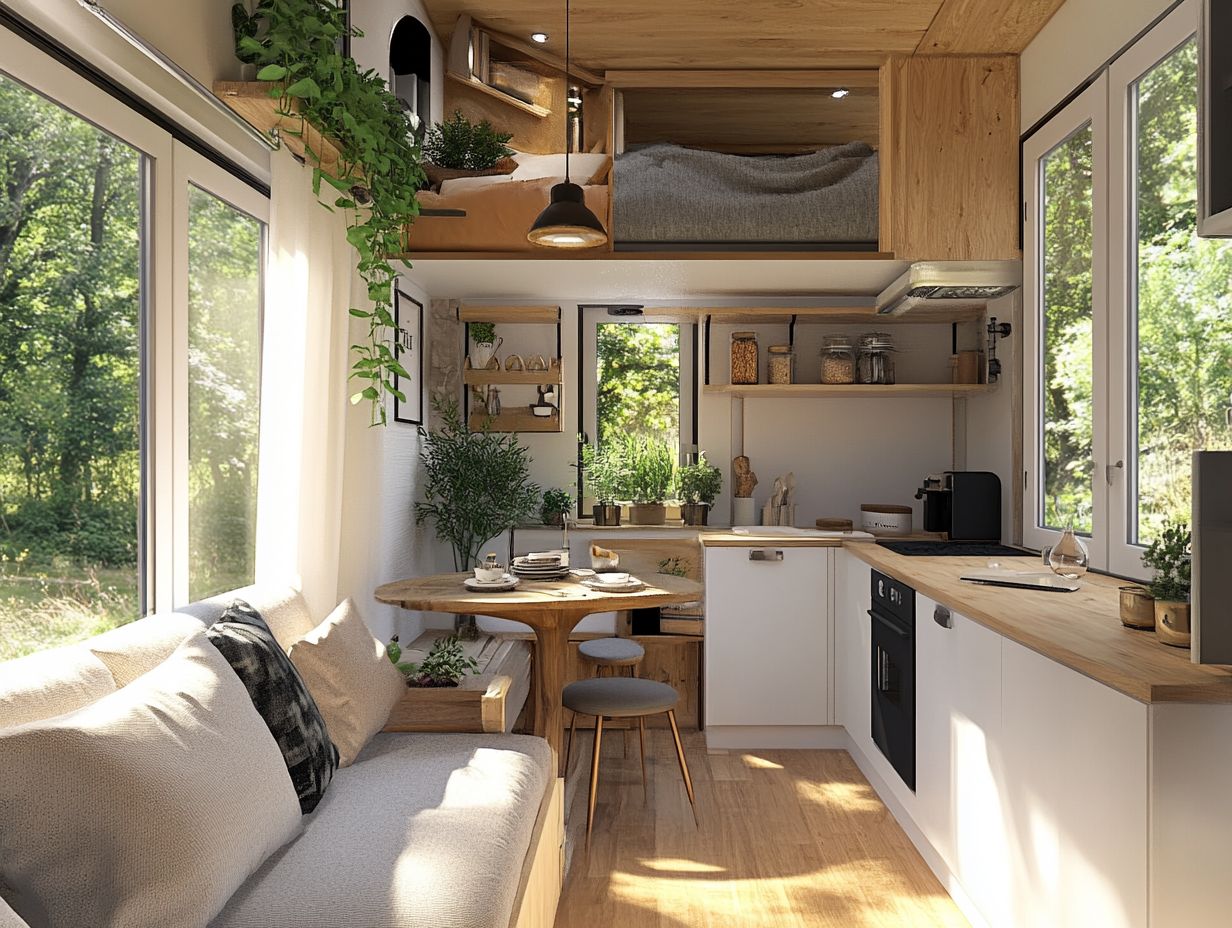
Utilizing vertical space in your tiny kitchen is a smart way to enhance organization and storage solutions without taking up your valuable floor area.
Incorporating creative shelving units keeps spices and frequently used ingredients within easy reach. This streamlines your cooking process, making it a breeze. Hanging pots add artistic flair and help keep cookware off the counter, ensuring your workspace stays tidy.
Vertical racks are perfect for maximizing storage for dishes or pantry items, freeing up valuable space below for other essentials. In tiny living, effective organization is crucial. It transforms cramped areas into functional zones, fostering a sense of order and ease in cooking, entertaining, and daily meal prep.
Using a measuring tape can help ensure your storage solutions fit your space perfectly.
Choosing Compact Appliances
Choosing compact appliances is essential for your tiny house kitchen. These appliances maximize functionality while keeping energy use low. Thoughtfully designed units fit snugly into limited spaces and deliver remarkable performance.
For example, a small multi-cooker can replace several kitchen gadgets. This allows for quick meal prep while minimizing energy consumption. Compact dishwashers and refrigerators designed for smaller areas significantly reduce water and electricity usage, paving the way for a more sustainable lifestyle.
Selecting space-saving and efficient appliances creates a streamlined, eco-friendly cooking environment without sacrificing quality or convenience.
Maximizing Storage in the Bathroom
Maximizing storage in a tiny house bathroom is crucial for maintaining organization and functionality. It turns what could feel cramped into a well-structured oasis, allowing you to navigate your daily routines easily.
Creative Storage Solutions
Implementing creative storage solutions can transform a seemingly small, cluttered bathroom into an organized haven.
By taking advantage of vertical space, you can add over-the-toilet shelving units that elegantly store toiletries and luxury bath items. This makes use of the often overlooked overhead area. Organizing under-sink cabinets can discreetly conceal cleaning supplies and bathroom essentials, creating a clean aesthetic.
Remember, in a tiny bathroom, every square inch is precious. A strategic arrangement elevates functionality and creates a serene environment, turning a potentially chaotic area into your personal retreat.
Using baskets, hooks, and tiered organizers keeps everything easily accessible, promoting a sense of peace and order in your space.
Space-Saving Bathroom Fixtures
Choosing space-saving bathroom fixtures is vital for transforming your tiny house bathroom into a functional and visually appealing space.
Incorporating innovative designs such as wall-mounted sinks and compact toilets maximizes available space while maintaining style. Wall-mounted sinks free up valuable floor space, giving your bathroom a more spacious feel. They often feature sleek, modern designs that enhance your decor.
Compact toilets are crafted specifically for smaller areas, delivering necessary functionality without overwhelming the visual space. These fixtures ensure that every inch is used efficiently and contribute to a bathroom that feels more open and inviting.
Small spaces can indeed be stylish and functional, proving that you don t have to sacrifice aesthetics for practicality.
Frequently Asked Questions
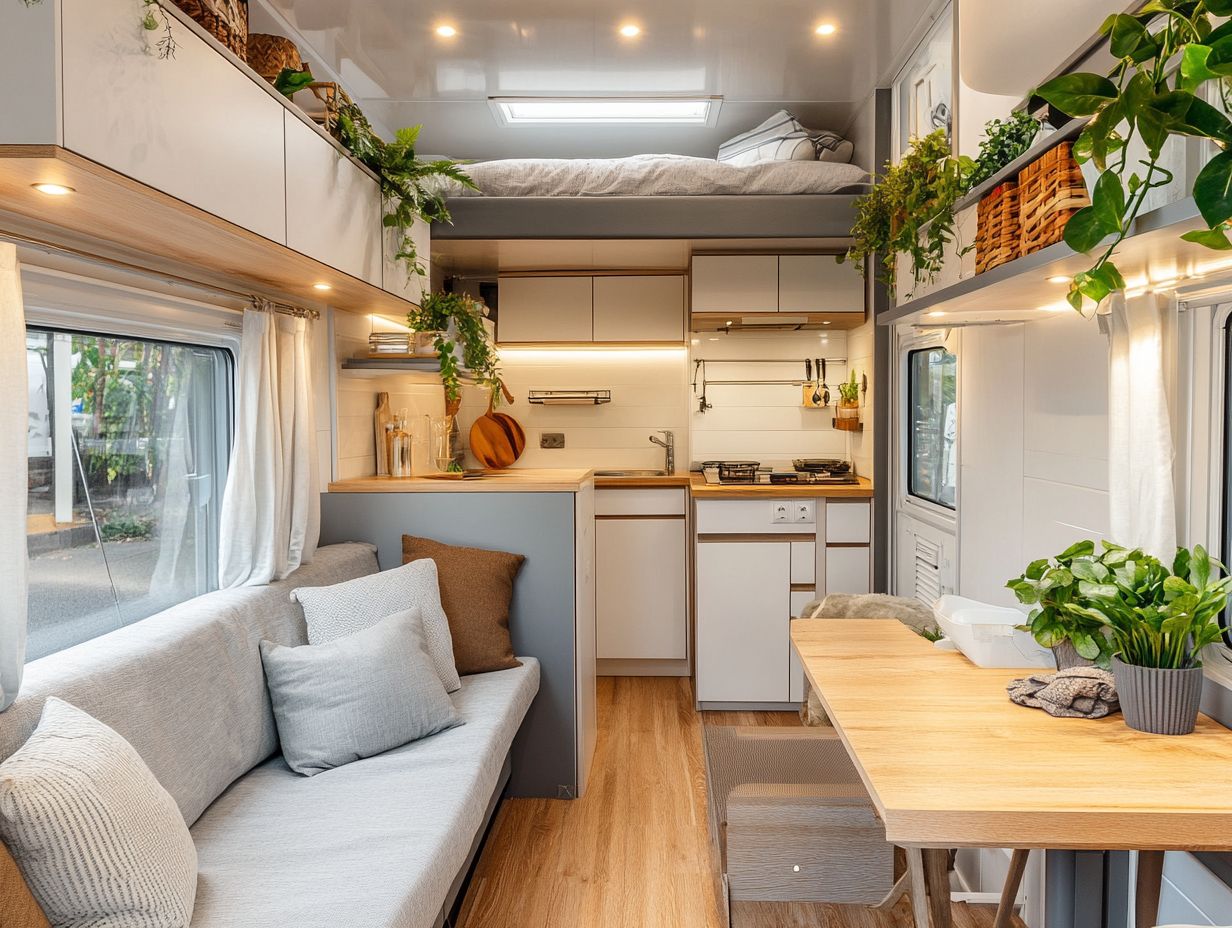
What factors should I consider when creating a practical tiny house design?
When designing a tiny house, consider the size and shape of the space. Think about your lifestyle and any local rules you need to follow.
How can I make the most of a small space in my tiny house design?
Maximize vertical space with tall shelves. Use multipurpose furniture and aim for a clutter-free layout!
Do I need to hire a professional for my tiny house design?
You don t have to hire a professional. However, consulting an interior designer with small space experience can be beneficial.
What are key elements in a practical tiny house design?
Your design should include areas for sleeping, cooking, dining, and living. Efficient storage solutions and natural light are essential!
Can I have a practical tiny house design with a minimalist look?
Absolutely! A minimalist approach boosts functionality by reducing clutter and maximizing every inch.
How can I add my personal touch while keeping it practical?
Incorporate personal touches through decor and color choices. Just ensure they don’t compromise functionality!

