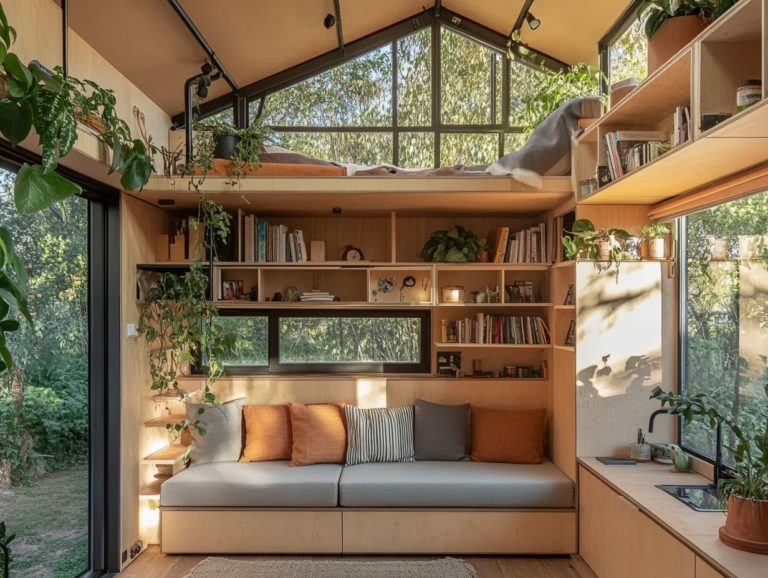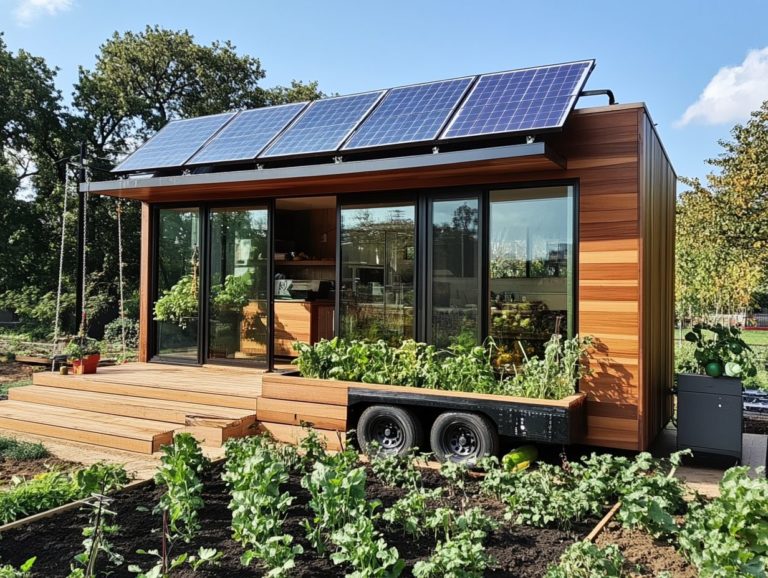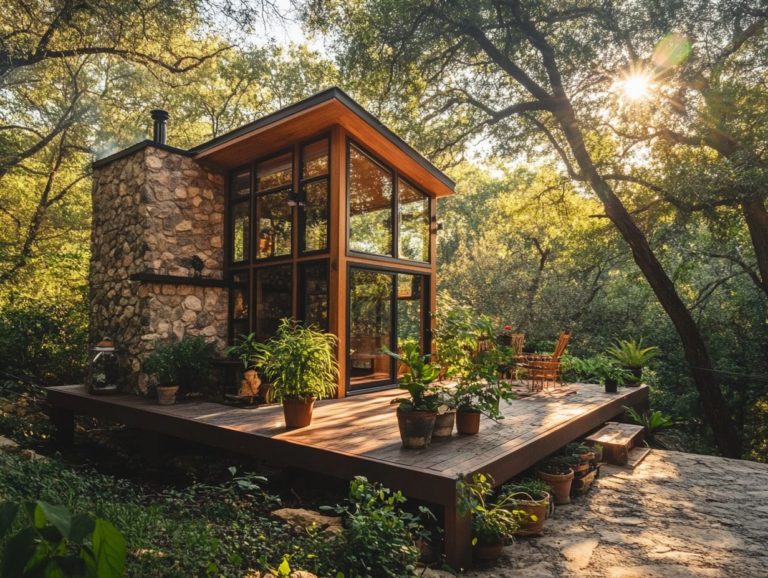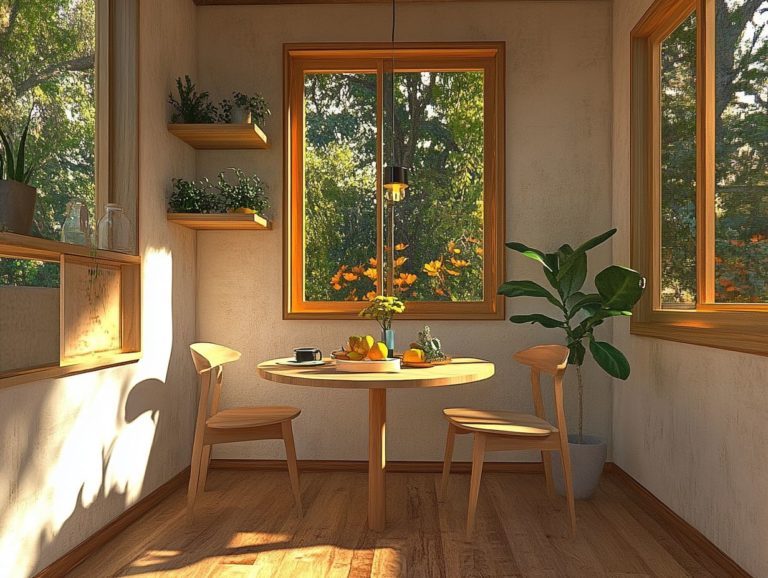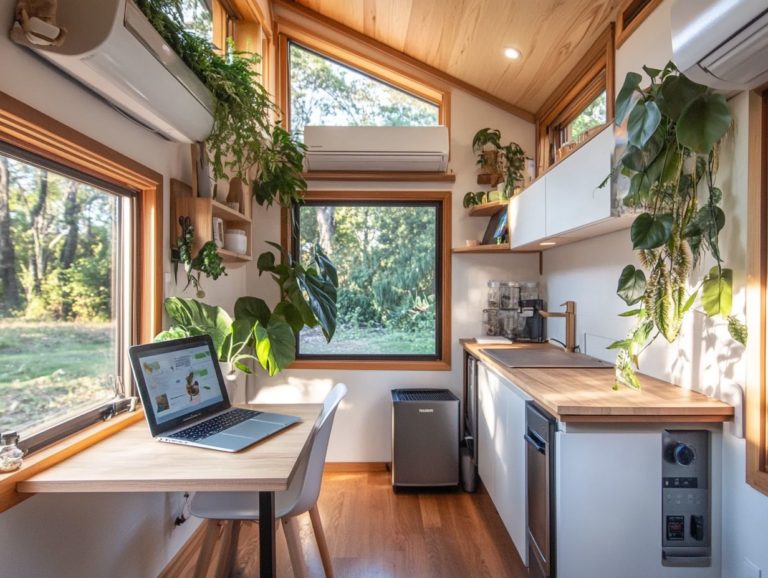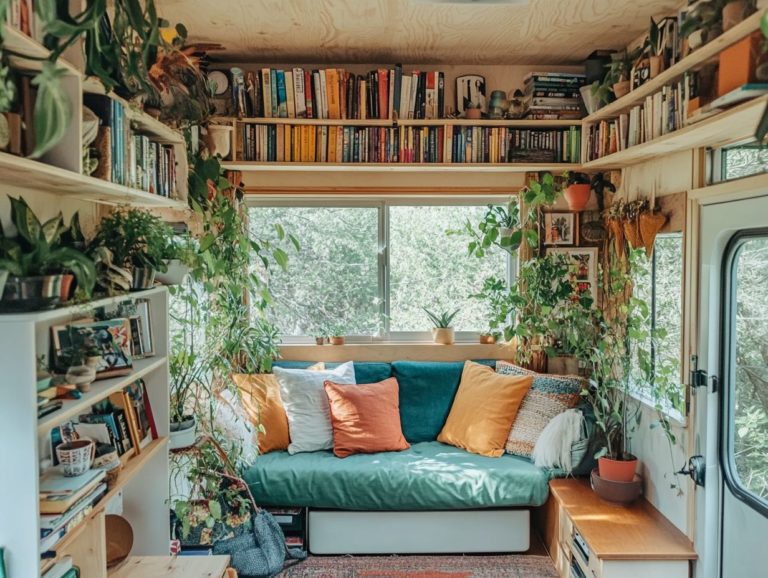The Best Tiny House Design Software of 2024
In the realm of minimalist living, tiny houses are on the rise. They capture the essence of this lifestyle and spark a demand for innovative design solutions.
Tiny house design software has become an invaluable resource for builders and DIY enthusiasts alike. This software empowers you to craft functional and stylish spaces effortlessly.
Discover how this software can transform your tiny house dreams into reality! This article showcases the benefits of using this software, including efficiency, cost savings, and creative opportunities.
You’ll find insights on essential features to consider, a review of the top software options for 2024, and a practical guide on maximizing these tools.
Get ready to transform your tiny house dreams into an exciting reality today!
Contents [hide]
- Key Takeaways:
- Benefits of Using Tiny House Design Software
- Top Features to Look for in Tiny House Design Software
- Top Tiny House Design Software of 2024
- How to Use Tiny House Design Software
- Frequently Asked Questions
- What is the best tiny house design software of 2024?
- What are the key features of the best tiny house design software of 2024?
- Why is this software better than other design software?
- How can I learn to use this software?
- Can I try this software before purchasing?
- Is this software compatible with all devices?
Key Takeaways:
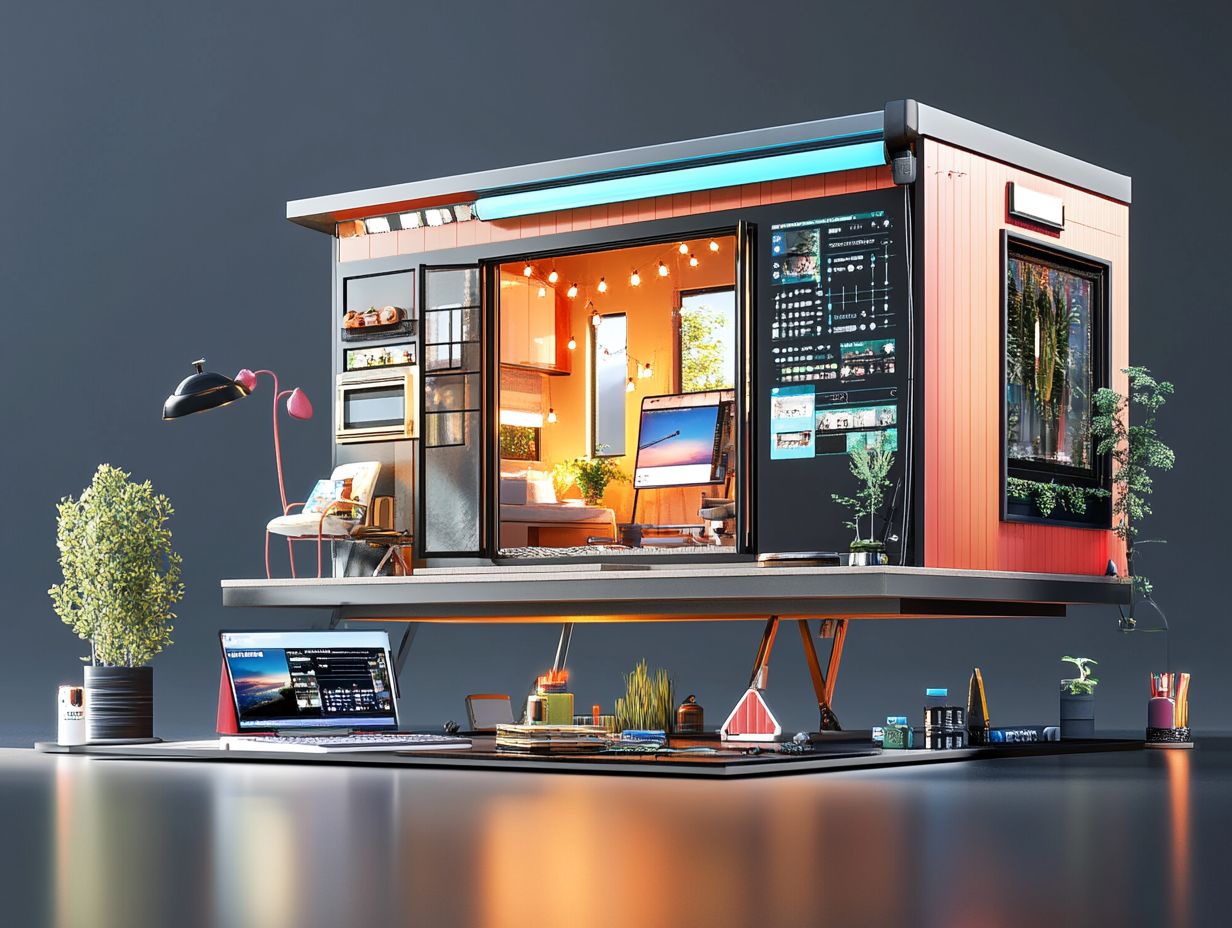
- Efficiency and cost savings are key benefits of using tiny house design software, allowing for quicker and more cost-effective creation of a customized home.
- Look for customization options and compatibility with different devices when choosing the best tiny house design software for your needs.
- In 2024, the top tiny house design software will offer a blend of advanced features, including 3D modeling and customizable templates, making it easier than ever to design and build your dream tiny home.
What is Tiny House Design Software?
Tiny house design software is your go-to tool for crafting efficient and visually stunning layouts for your small abode. This specialized software makes the design process easier by providing features like 3D modeling and customizable templates.
With its intuitive interface and advanced capabilities, these tools revolutionize the traditional design process. They make it accessible for anyone diving into the tiny house movement and embracing minimalist living.
Among the standout options available, programs like SketchUp and Home By Me shine with their user-friendly interfaces and versatile features. Take SketchUp, for instance; it excels at generating photorealistic renderings that allow you to visualize your tiny house ideas.
On the flip side, Home By Me offers an extensive library of furniture presets, simplifying your interior design planning and eliminating the need to start from scratch.
Computer-Aided Design (CAD) programs, such as SketchUp and Home By Me, also play a vital role. They provide precise measurements and facilitate efficient construction plans.
This level of accuracy not only streamlines your building process but also reduces resource waste. This highlights why these software solutions are essential for today s tiny home enthusiasts.
Benefits of Using Tiny House Design Software
Utilizing tiny house design software presents a wealth of advantages, particularly in enhancing efficiency in plan generation and achieving substantial cost savings for builders and DIY enthusiasts alike.
By harnessing advanced tools, you can swiftly craft detailed floor plans and construction designs that maximize space and materials. This paves the way for smarter, more economical design choices.
The software tools are user-friendly and make the design process simpler. They grant you the creative freedom to explore innovative ideas without the limitations of traditional architectural approaches.
Efficiency and Cost Savings
One of the primary advantages of using tiny house design software is the efficiency it provides in generating construction plans and accurately estimating materials. By using advanced tools, you can significantly reduce the time spent on planning and minimize costly errors during construction.
This software allows for real-time adjustments, enabling you to see the immediate effects on material requirements and overall costs. This promotes smarter budgeting and resource allocation.
In addition to these benefits, certain tools can calculate material needs with remarkable precision, giving you a comprehensive list of supplies along with clear cost breakdowns for each item. For instance, programs like SketchUp or Sweet Home 3D can swiftly determine the volume of insulation or the amount of siding required based on your design specifications.
Reduced design time not only accelerates your project timelines but also enhances satisfaction for everyone involved in the tiny house movement. You ll find yourself moving into your new space more quickly and with fewer hiccups along the way. This efficiency ultimately elevates your overall experience, allowing for creative freedom while keeping a sharp eye on your budget considerations.
Creative Design Capabilities
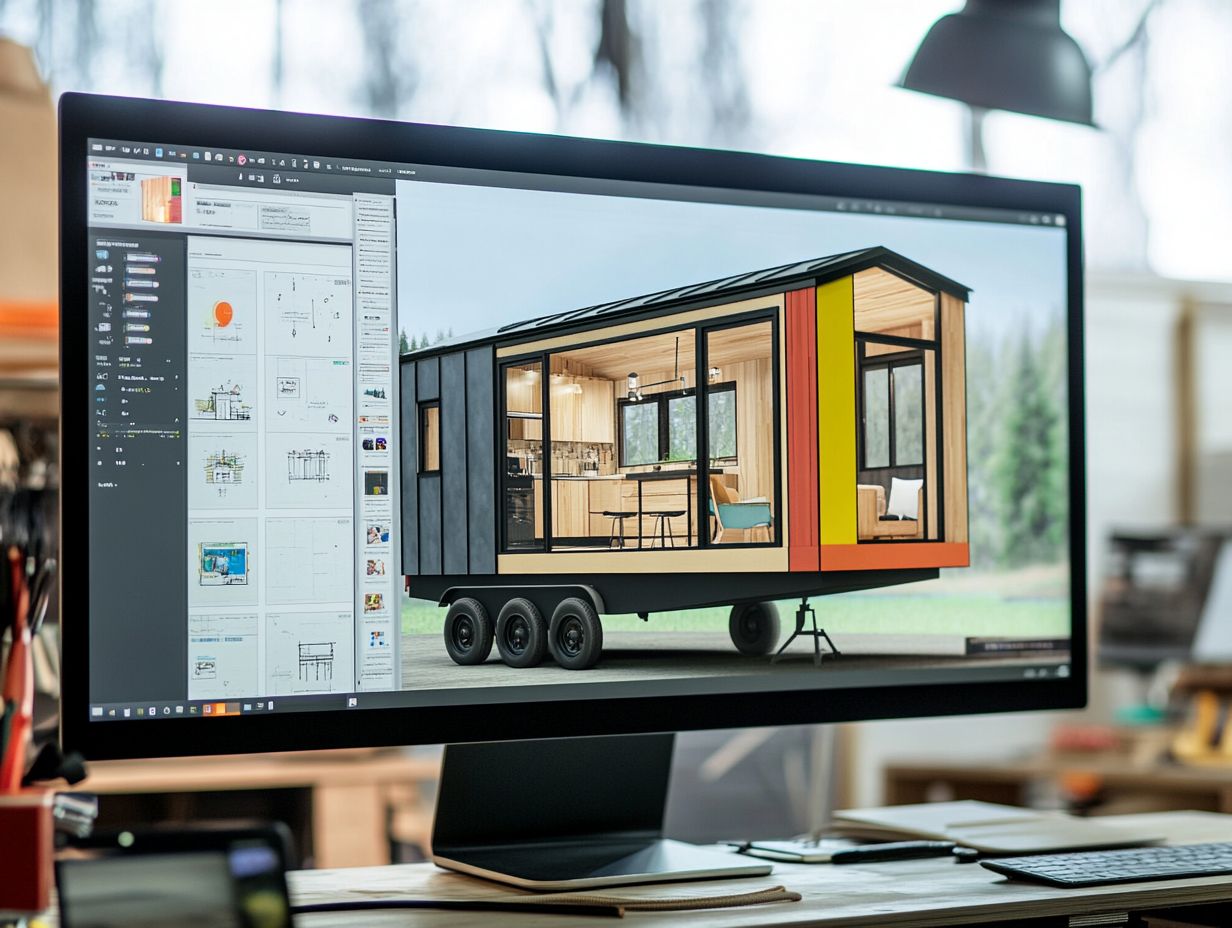
Tiny house design software gives you the creative power to explore innovative layouts and personalize aesthetics like never before. With customizable options and a range of furniture presets, you can visualize your tiny home in high-quality images. This artistic freedom allows builders and DIY enthusiasts to experiment with various styles, ensuring that your vision perfectly aligns with your unique approach to minimalist living.
Among the standout tools are platforms like SketchUp and Home By Me, which enable real-time adjustments to layouts. This makes it easier for you to refine designs on the fly. You can easily create multiple floor plans and layouts while enjoying intuitive drag-and-drop functionality that brings your concepts to life.
You can effortlessly rearrange elements, swap textures, and even simulate lighting effects, all of which enhance your spatial awareness. This level of detail and interactivity enables you to cultivate a space that not only reflects your personality but also maximizes functionality in a compact area.
Top Features to Look for in Tiny House Design Software
When choosing tiny house design software, it’s crucial for you to focus on top features that elevate usability and functionality, enabling both builders and DIYers to realize their design ambitions.
Key elements to consider include:
- Robust customization options
- Compatibility across various devices
- An online planner that facilitates easy access and collaboration
These features enhance your experience and streamline the design process, leading to high-quality and efficient tiny home designs.
Customization Options
Customization options are essential in any tiny house design software, enabling you to tailor your designs to meet your specific needs and preferences. Whether you’re altering floor plans or selecting furniture presets, these tools provide the flexibility you need for a personalized tiny home design.
The ability to modify dimensions, layouts, and materials ensures that each project is unique and truly reflective of your lifestyle choices.
Many popular platforms feature intuitive drag-and-drop interfaces that allow you to easily rearrange elements, experiment with color schemes, and choose eco-friendly materials. These capabilities not only enhance the aesthetic appeal but also align with sustainable living practices.
Some software tools offer 3D visualization, which allows you to see your designs in three dimensions and helps visualize how your tiny house will appear from various angles. This can significantly influence your decisions on space utilization.
Whether it s incorporating multi-functional furniture or adding outdoor decking, these customization features enable you to create a tiny home that genuinely reflects your vision and priorities.
Imagine the possibilities! Start designing your dream tiny home today!
Compatibility with Different Devices
Ensuring compatibility with different devices is essential when choosing tiny house design software. This greatly enhances accessibility and collaboration for you and your team. Many modern design programs, including CAD applications and online planners, enable builders and DIY enthusiasts to work seamlessly across desktops, tablets, and smartphones.
This flexibility simplifies sharing designs and allows for real-time adjustments, no matter where you are.
By incorporating tools that function optimally across various platforms, these applications streamline your design process significantly. Software like SketchUp and AutoCAD Web App particularly shine with their robust cross-device capabilities. They enable effortless collaboration whether you’re in the same room or continents apart.
This instant collaboration fosters creativity and accelerates project timelines. You can share feedback and suggestions instantly, enhancing not just your convenience, but also the overall efficiency of your design workflow.
Top Tiny House Design Software of 2024
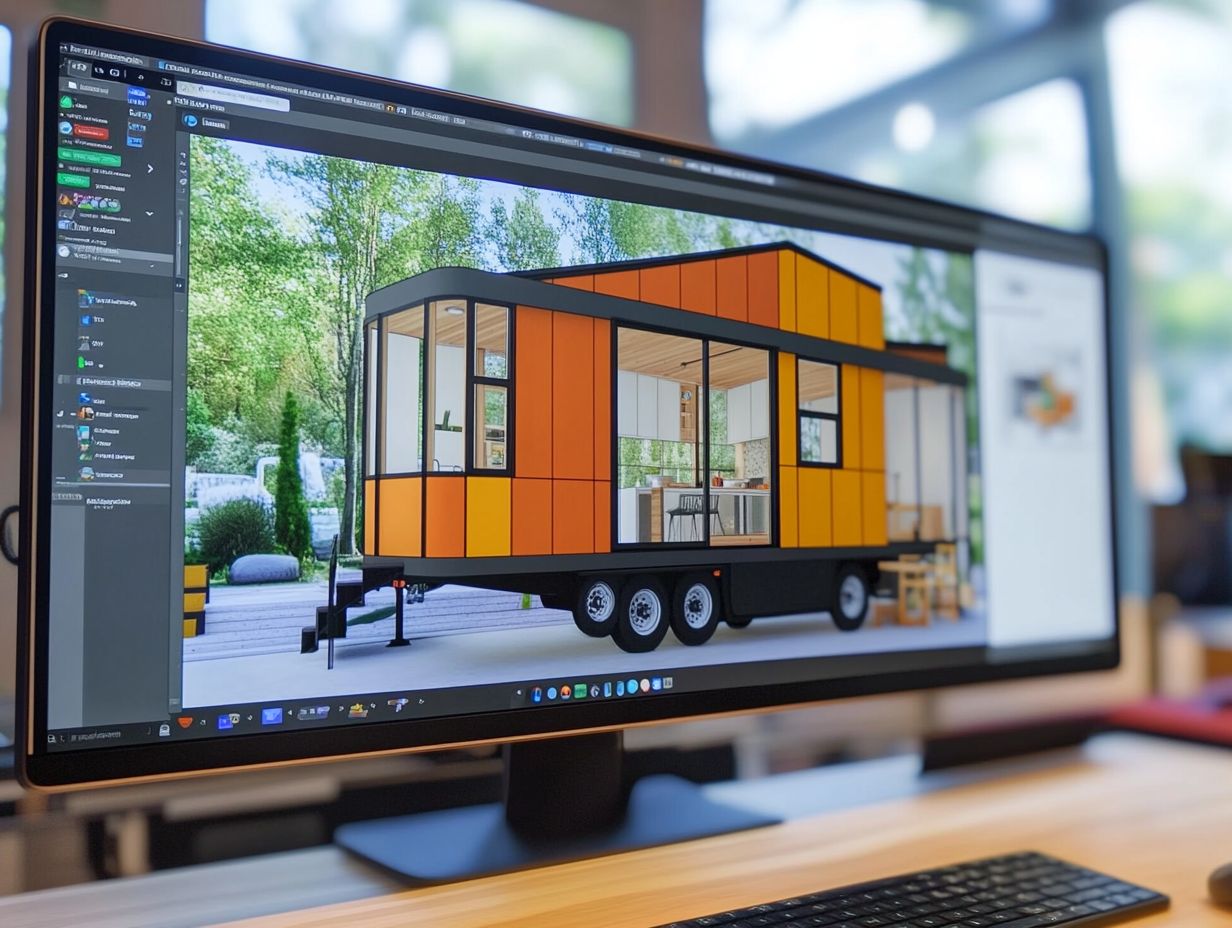
The landscape of tiny house design software has transformed remarkably. Choosing the best tools for 2024 can significantly elevate your design process, whether you’re a builder or a DIY enthusiast.
Esteemed options such as SketchUp, Home By Me, Cedreo, and Planner 5D offer advanced features tailored to the unique needs of tiny home aficionados. Each of these software solutions provides distinct functionalities, enabling you to craft intricate designs and efficient layouts with ease.
In-Depth Review and Comparison
An in-depth review and comparison of leading design software, including SketchUp and Home By Me, reveals valuable insights into their functionalities and performance. Each program boasts features that cater to a range of users, from seasoned builders to passionate DIY enthusiasts.
When you examine user interfaces, you may find that SketchUp offers a more intuitive experience for those who enjoy a hands-on approach with its flexible modeling capabilities. If you prefer simplicity, Home By Me provides a user-friendly drag-and-drop interface, perfect for those with limited technical skills.
In terms of features, SketchUp excels with its extensive library of plugins, while Home By Me shines in delivering realistic 3D rendering options. Pricing is also crucial; both platforms offer free versions, yet their premium offerings vary significantly, catering to different budgets.
Ultimately, understanding these elements is essential in determining which tool aligns best with your design objectives and technical expertise.
How to Use Tiny House Design Software
Using tiny house design software can take your designs to the next level! This guide offers crucial tips and insights to help you navigate the array of software tools available, unlocking their potential for crafting detailed and efficient tiny home designs.
By grasping the key functionalities, you ll be able to create layouts that perfectly capture your unique vision while meeting your practical requirements.
Step-by-Step Guide and Tips
A comprehensive guide to using tiny house design software is crucial for unlocking its full potential and ensuring your project is successful. Begin by familiarizing yourself with the area where you design and key features of the software, whether you choose Sketch Up, Home By Me, or another option. By following these guidelines, you can streamline your design process, enabling you to craft stunning layouts and construction plans effortlessly.
Start with the initial setup download the software and create an account if needed. Once you re inside, take the time to explore the toolbar for essential tools like walls, windows, and furnishings. Explore tutorials to unlock the software s full potential! As you draft your tiny home layout, keep common challenges in mind, such as optimizing space. Experiment with furniture that serves more than one purpose, like a sofa bed to master this aspect.
When finalizing your designs, leverage the software s 3D views to ensure everything looks just right. Should issues arise, checking forums or the help documentation can offer quick solutions. Don t forget to save your work frequently to prevent any loss, and make good use of the backup options integrated into the software.
Frequently Asked Questions
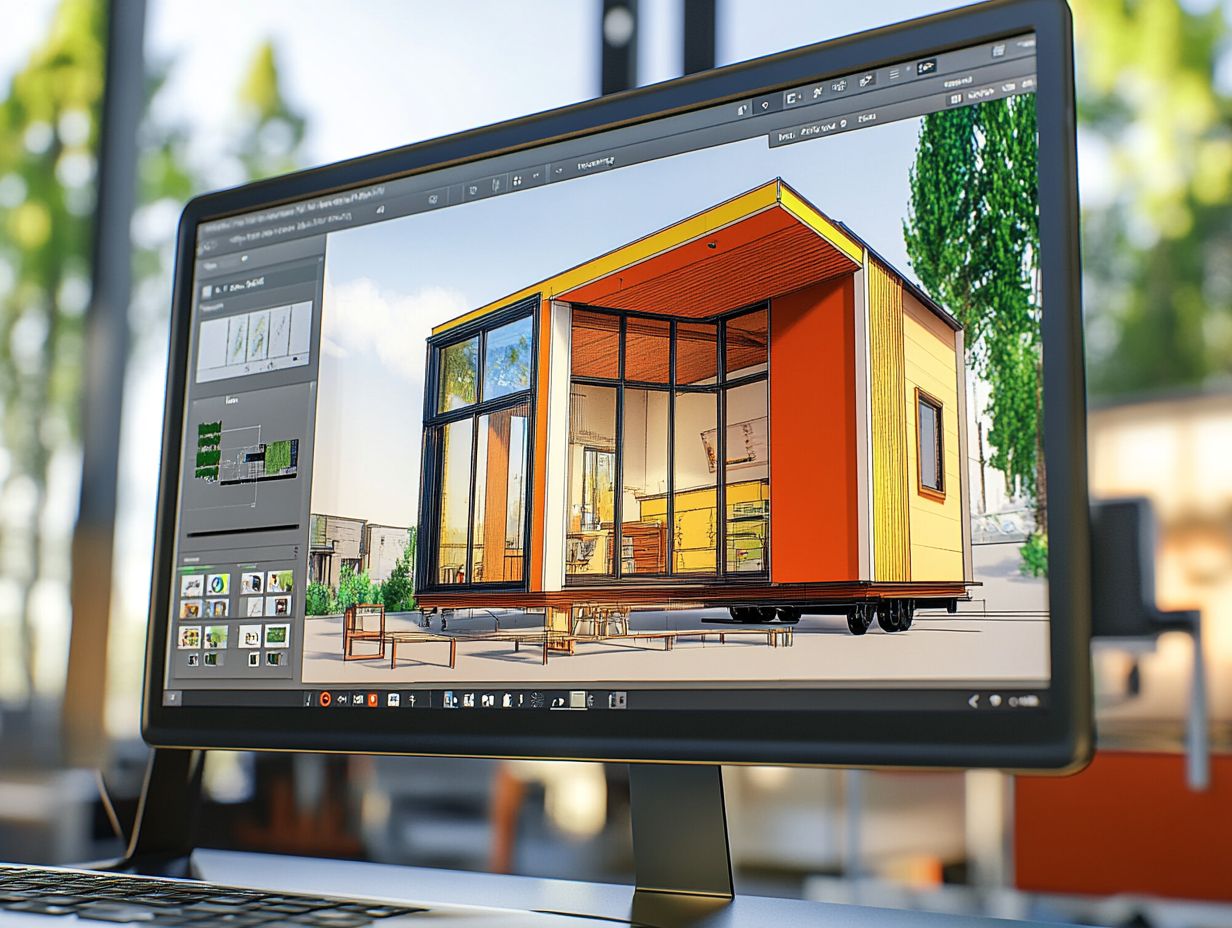
What is the best tiny house design software of 2024?
The best tiny house design software of 2024 is a cutting-edge digital tool that allows users to design their dream tiny house. It has advanced features and is easy to use, making the design process smooth and efficient.
What are the key features of the best tiny house design software of 2024?
This software offers a variety of features, including 3D modeling, customizable templates, a virtual reality experience, and the ability to import and export designs. It also has an extensive library of furniture and materials to choose from.
Why is this software better than other design software?
Compared to other tiny house design software, it offers the latest technology and a more user-friendly interface. Additionally, it has a larger selection of features and resources for users to create a more detailed and realistic design.
How can I learn to use this software?
This software offers a comprehensive tutorial and help section to guide users through the design process. There are also online courses and workshops available for those who want to expand their skills.
Can I try this software before purchasing?
Yes! This software offers a free trial period for users to test out its features and interface. Don t miss your chance to try it out for free!
Is this software compatible with all devices?
Yes, it is designed to be compatible with both desktop and mobile devices. This allows users to access and work on their designs from anywhere, making the design process more convenient and flexible.

