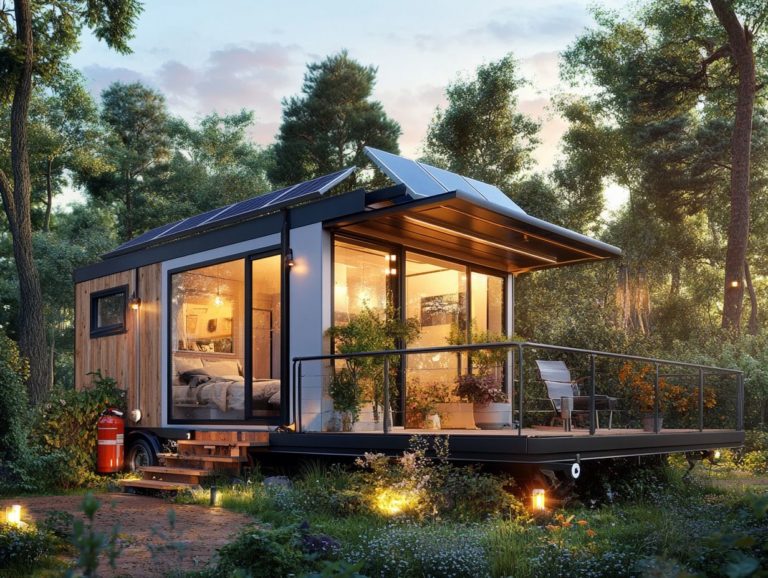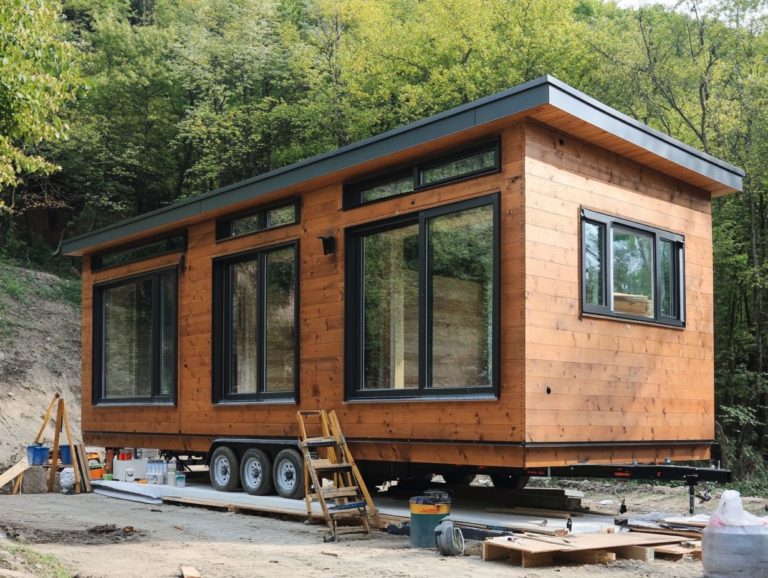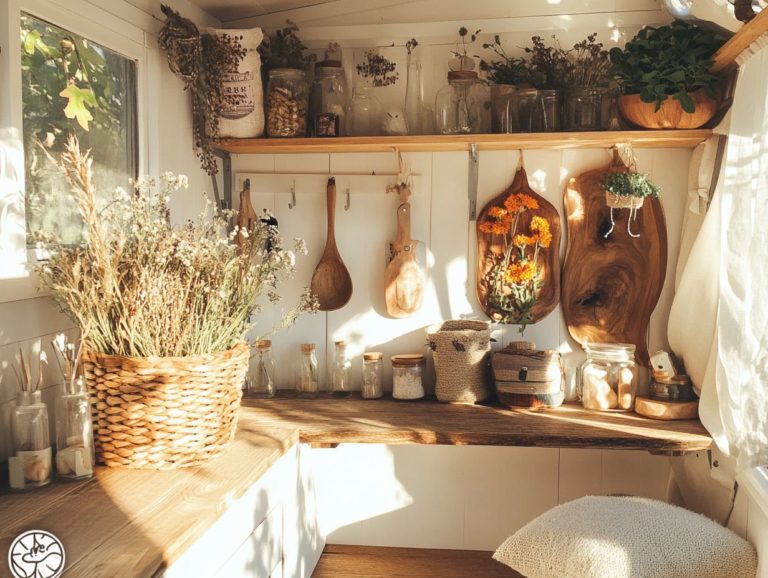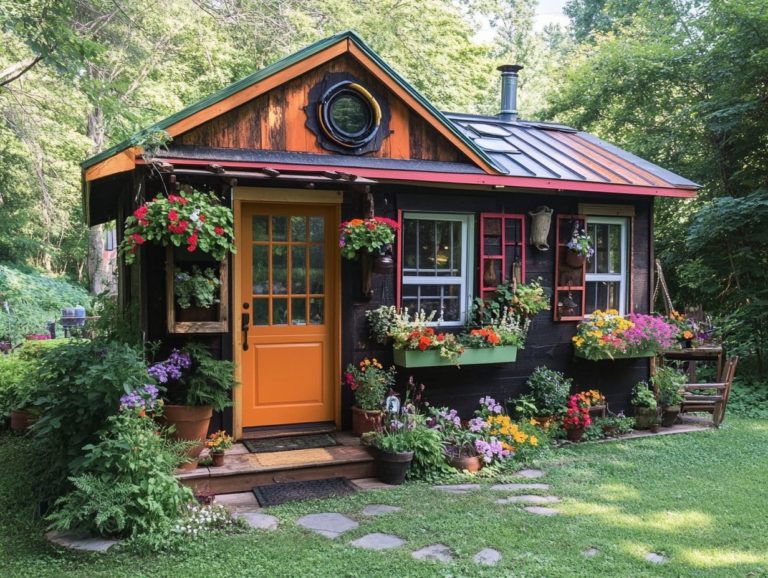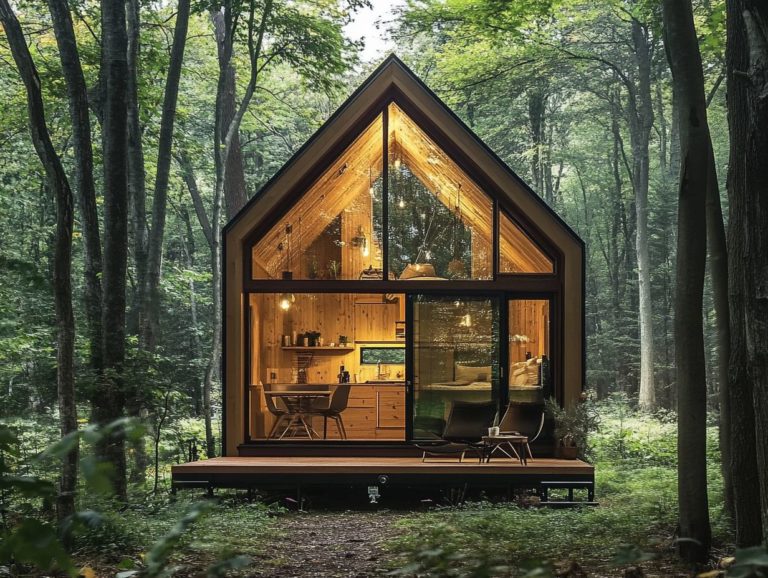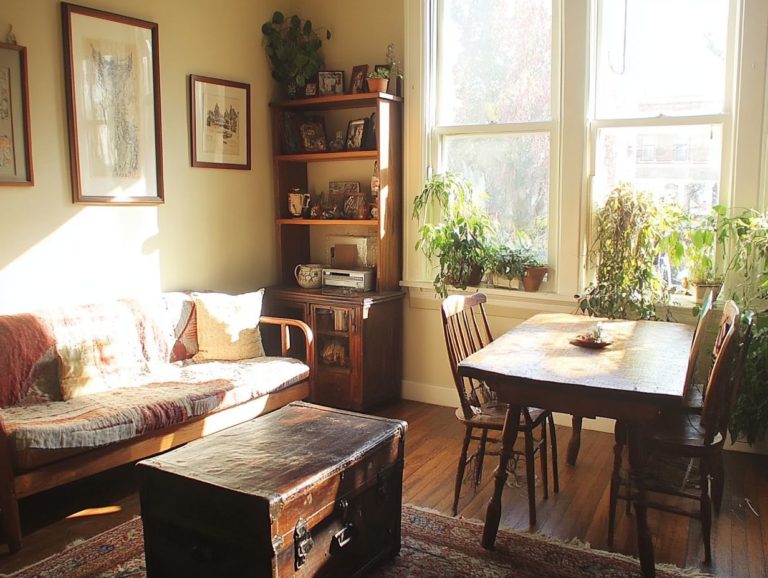How to Make Your Tiny House More Accessible
Tiny houses present a remarkable fusion of minimalist living and sustainable design, yet accessibility tends to be overlooked in the excitement to downsize. We’ll share valuable resources to help you create an accessible tiny home tailored to your needs. Join us now to make tiny living a welcoming experience for everyone!
Contents [hide]
- Key Takeaways:
- Understanding Accessibility in Tiny Houses
- Designing for Accessibility in Tiny Houses
- Accessible Features for Tiny Houses
- Modifications for Accessibility in Existing Tiny Houses
- Resources for Building an Accessible Tiny House
- Frequently Asked Questions
- Can I make my tiny house more accessible without sacrificing space?
- What are some modifications I can make to my tiny house to make it more accessible?
- Are there any specific building codes or regulations I need to follow when making my tiny house accessible?
- Can I make my tiny house accessible on a budget?
- How can I make my tiny house more accessible for someone with mobility challenges?
- Do I need to hire a professional to make my tiny house more accessible?
Key Takeaways:
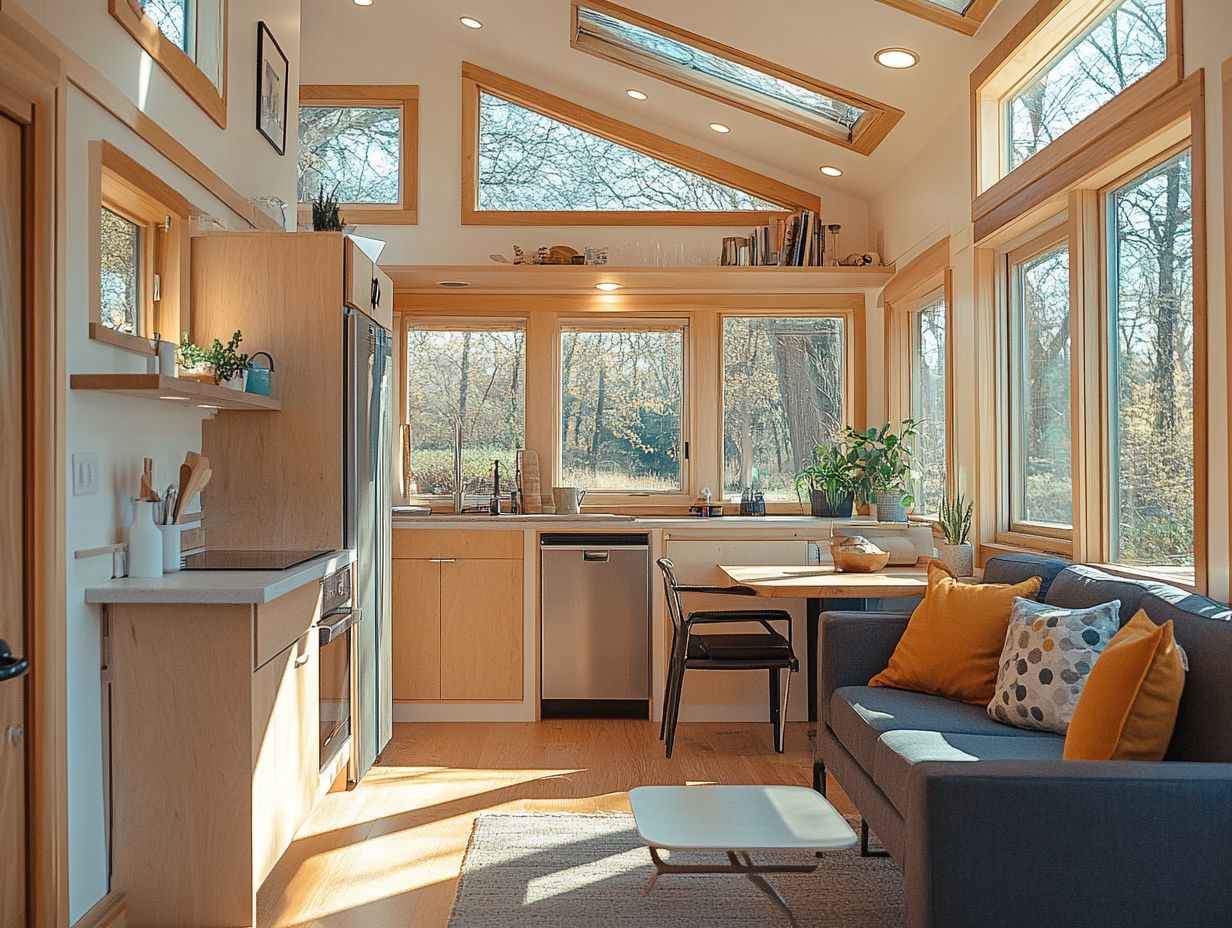
- Consider adaptable layouts and features when designing for accessibility in tiny houses.
- Practical modifications, such as wider doorways and grab bars, can increase accessibility in pre-existing tiny houses.
- Organizations and products are available to help with building an accessible tiny house, making it easier to achieve accessibility goals.
Understanding Accessibility in Tiny Houses
Understanding accessibility in tiny houses is essential for ensuring that everyone, especially people with disabilities, can truly enjoy independent living in these compact spaces.
The design of tiny homes plays a pivotal role in enhancing the quality of life for residents, including the aging population and individuals with sensory disabilities or cognitive disabilities.
By embracing universal design principles, tiny house builders can create spaces that prioritize mobility and safety, ultimately fostering community benefits through inclusive living solutions.
What Makes a Tiny House Accessible?
An accessible tiny house seamlessly integrates design features that enhance both functionality and comfort for individuals with varying mobility needs, ensuring a living experience that’s both enjoyable and practical.
These carefully crafted spaces often include entryway ramps for easy access and wide doors that accommodate mobility devices with ease.
Inside, the layout is optimized for movement, allowing you to navigate freely without any obstructions. Space-saving storage solutions, such as built-in shelves and multifunctional furniture, maximize efficiency while maintaining a clutter-free environment crucial for ease of mobility.
Kitchens and bathrooms in these homes are typically designed with lower countertops and grab bars, offering you greater independence and accessibility. This thoughtful design approach gives you the power to fully embrace your tiny living experience without compromising on comfort.
Designing for Accessibility in Tiny Houses
Designing for accessibility in tiny houses requires careful planning that embraces universal principles, ensuring that everyone, regardless of physical limitations, can thrive in these compact living spaces.
With the aging population on the rise, it becomes imperative to integrate architectural design elements that promote ease of mobility and functionality, allowing all individuals to fully enjoy their environment.
Key Considerations and Tips
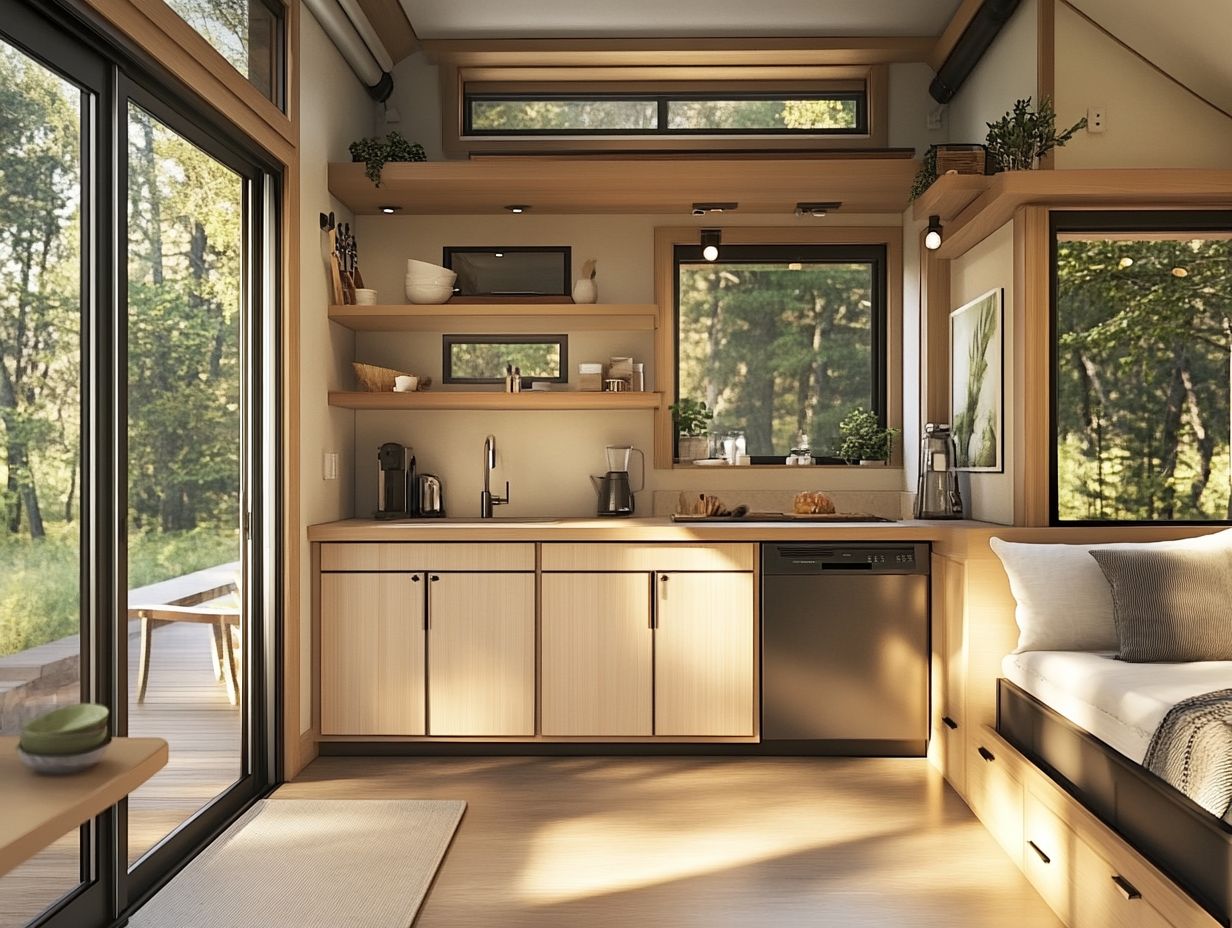
When you’re designing a tiny house with accessibility at the forefront, there are several key considerations and tips that can truly elevate the living experience for individuals with disabilities.
Think about integrating flexible, multi-purpose spaces to maximize functionality while ensuring easy movement throughout the home. A thoughtful bathroom design should include features like grab bars, roll-in showers, and adjustable vanities that cater to various needs.
In the kitchen, opting for lower countertops and pull-out shelves allows individuals to effortlessly access essential items without any strain. These practical tips not only promote a sense of independence but also create an environment of comfort and security, making the tiny house inclusive for everyone.
Accessible Features for Tiny Houses
Accessible features for tiny houses present innovative solutions that enhance adaptability in both layout and design. They cater specifically to individuals with sensory and cognitive disabilities, all while promoting overall functionality.
Adaptable Layouts and Features
Adaptable layouts and features are vital components of accessible tiny houses. They enable seamless transitions between indoor and outdoor living spaces while accommodating a range of mobility needs.
These layouts incorporate designs that work for everyone, ensuring that each feature enhances the experience for all users. For example, sliding doors remove barriers, allowing individuals with mobility challenges to move effortlessly from one space to another.
Open spaces evoke a sense of freedom. They provide flexibility in furniture arrangements and other elements to suit the unique needs of different occupants.
By thoughtfully integrating these design accommodations, the essence of accessibility is woven into the overall functionality. This ensures that everyone can fully enjoy their living environment.
Modifications for Accessibility in Existing Tiny Houses
Modifications aimed at enhancing accessibility in existing tiny houses can transform these compact living spaces. Efficient retrofitting caters to the needs of residents with disabilities.
Practical Solutions for Retrofitting
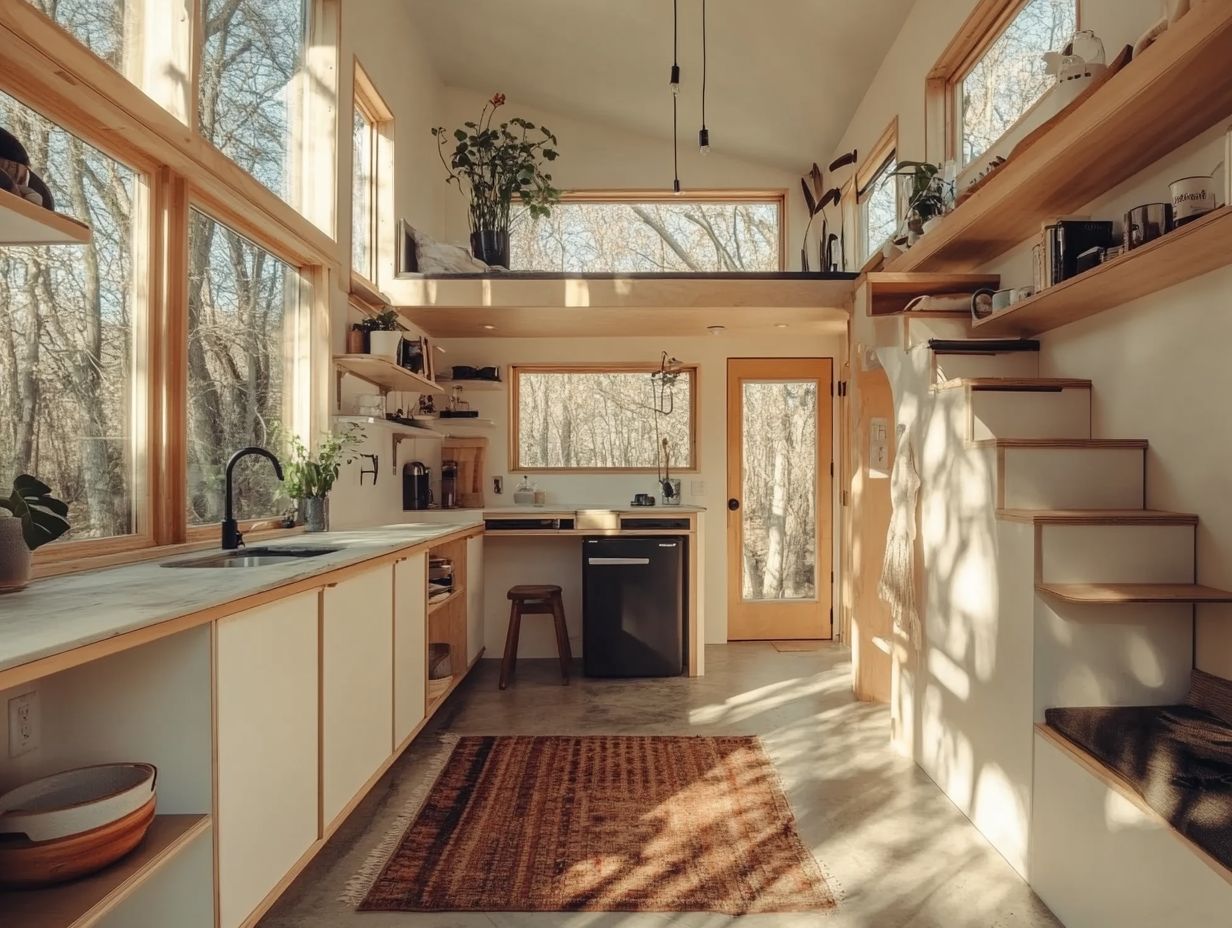
Practical solutions for retrofitting your existing tiny house include exciting modifications and accessible features that can elevate mobility and functionality for residents.
These modifications include solutions designed to create a more welcoming living space for everyone. Installing mobility devices, such as grab bars and ramps, can greatly assist those with limited mobility, making entrances much more navigable.
Wider pathways throughout the interior allow for smoother movement, particularly for individuals using wheelchairs or walkers. Improving bathroom design is crucial; incorporating features like roll-in showers and accessible sinks fosters independence while enhancing comfort.
By prioritizing these key aspects, tiny houses can transform into genuinely inclusive homes that cater to diverse needs.
Resources for Building an Accessible Tiny House
There are many resources for constructing an accessible tiny house. Numerous organizations and products are available to support you in crafting inclusive living spaces that prioritize accessibility.
Organizations and Products to Help with Accessibility
<pSeveral well-known organizations and products are dedicated to enhancing accessibility in tiny homes, offering invaluable resources for both builders and residents.
For example, the National Association of Home Builders has established guidelines designed to ensure that smaller living spaces accommodate individuals with diverse needs. Companies like Accessible Systems provide products, including customizable ramps and grab bars, essential for enhancing mobility in compact environments.
Incorporate smart home technology, such as voice-activated systems, to enable users to effortlessly control their surroundings. By leveraging these resources, you can create functional, comfortable, and inviting spaces that promote independence and elevate the overall quality of life in tiny homes.
Frequently Asked Questions
Can I make my tiny house more accessible without sacrificing space?
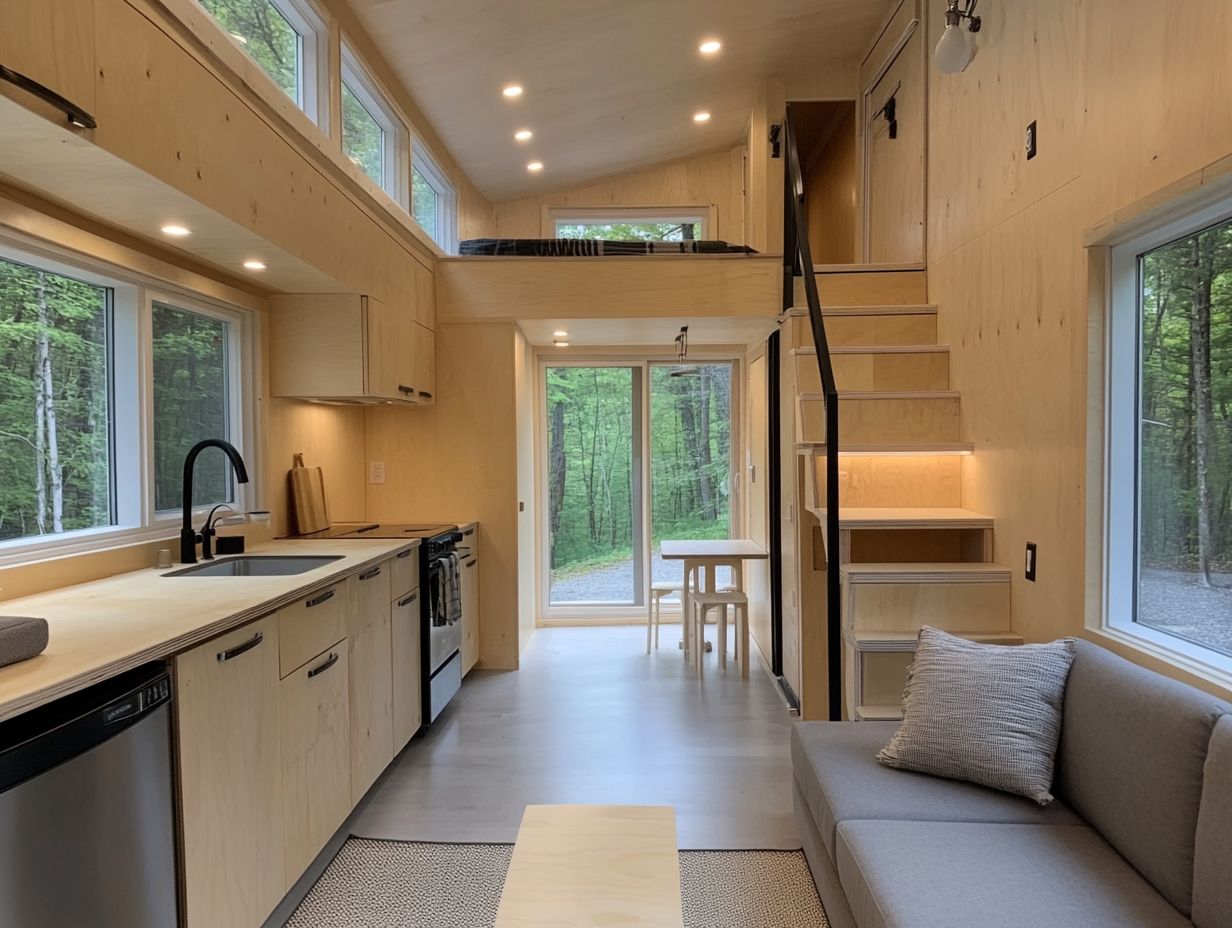
Yes, you can enhance accessibility without sacrificing space! For example, you can install sliding doors instead of traditional swinging doors to save space and allow for easier wheelchair access.
What are some modifications I can make to my tiny house to make it more accessible?
Some modifications include installing grab bars in the bathroom and shower, adding a ramp for wheelchair access, and lowering countertops and shelves for easier reach.
Are there any specific building codes or regulations I need to follow when making my tiny house accessible?
Building codes and regulations vary by location, so it’s important to research and follow specific guidelines for your area. You can also consult with a professional builder or accessibility expert for guidance.
Don’t wait! Transform your tiny house into an inclusive and comfortable home today!
Can I make my tiny house accessible on a budget?
Yes! You can make it happen on a budget. There are many affordable options for making your tiny house more accessible.
Use inexpensive materials for modifications and consider DIY projects. Check out grants or financial help for your accessibility upgrades!
How can I make my tiny house more accessible for someone with mobility challenges?
You can install ramps and grab bars. Widening doorways and hallways is also a great option. Use non-slip flooring and ensure there is enough clearance for a wheelchair to move around comfortably.
Do I need to hire a professional to make my tiny house more accessible?
While it may be wise to talk to a builder or accessibility expert, there are many resources and DIY solutions available. It ultimately depends on your budget and the modifications needed for your specific needs.
Don t wait! Start planning your changes today!

