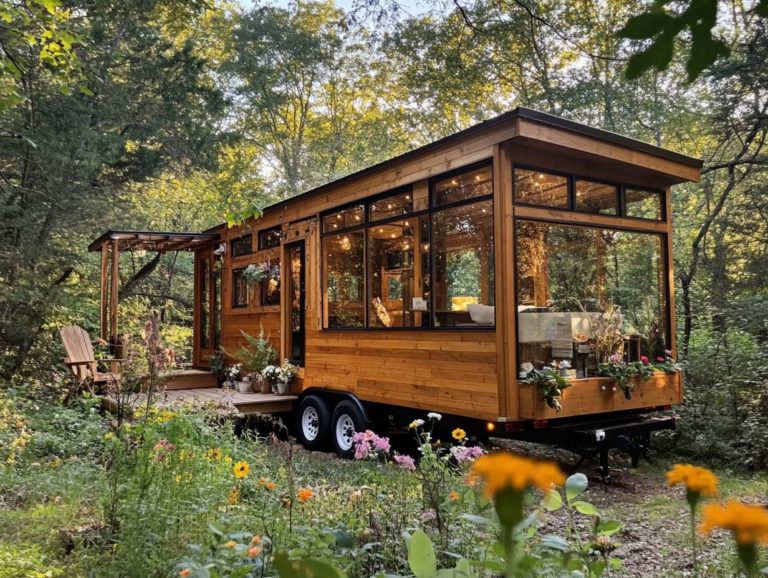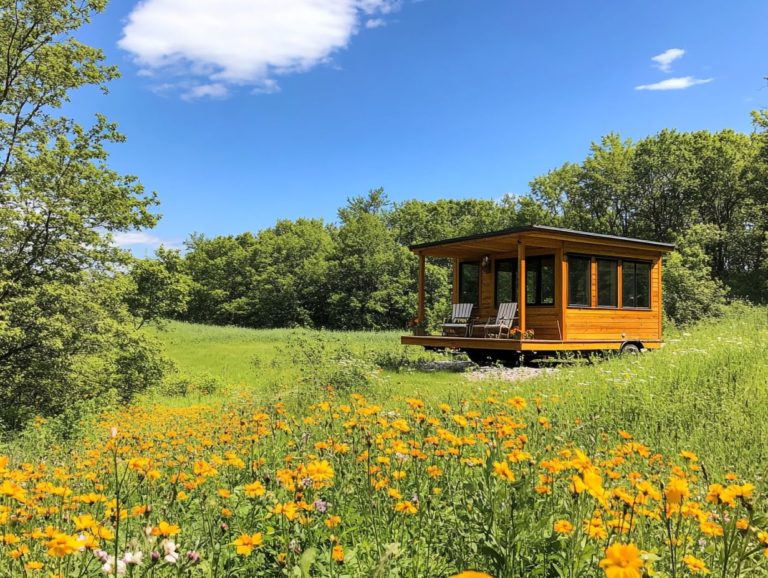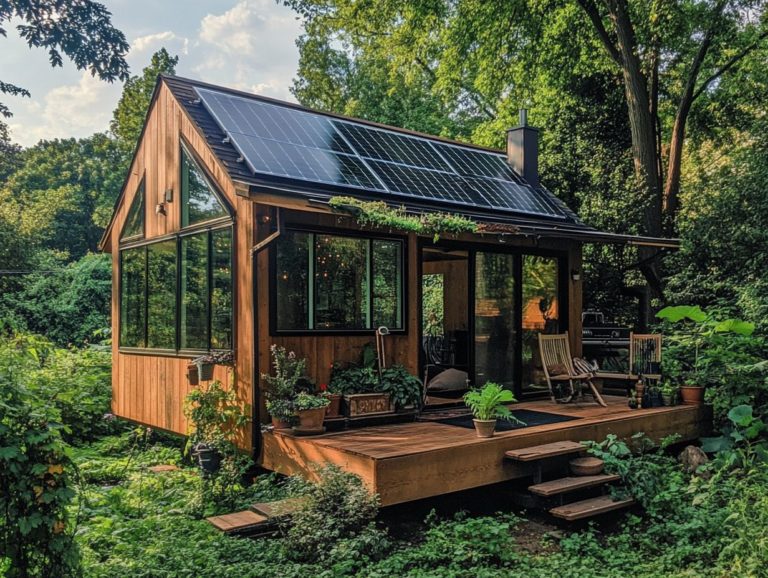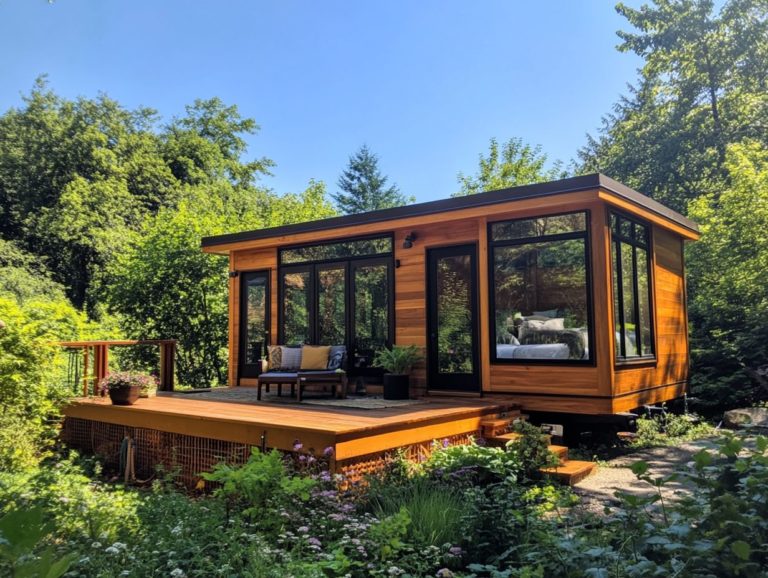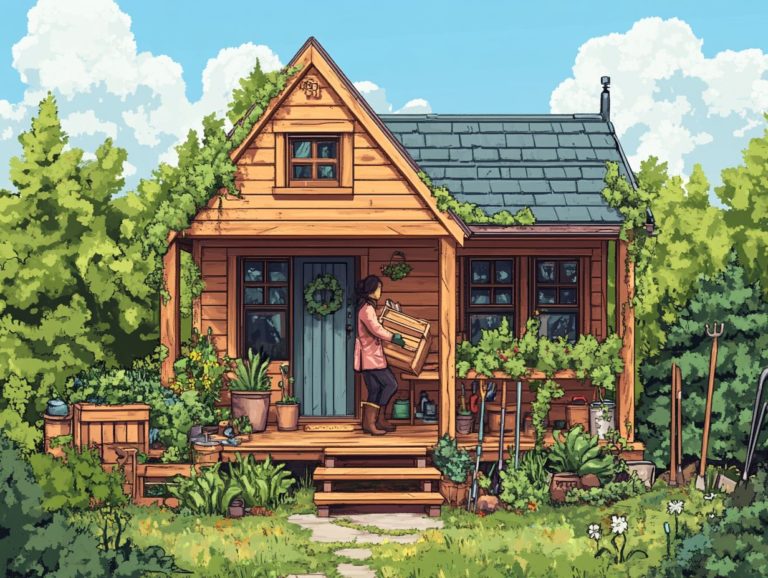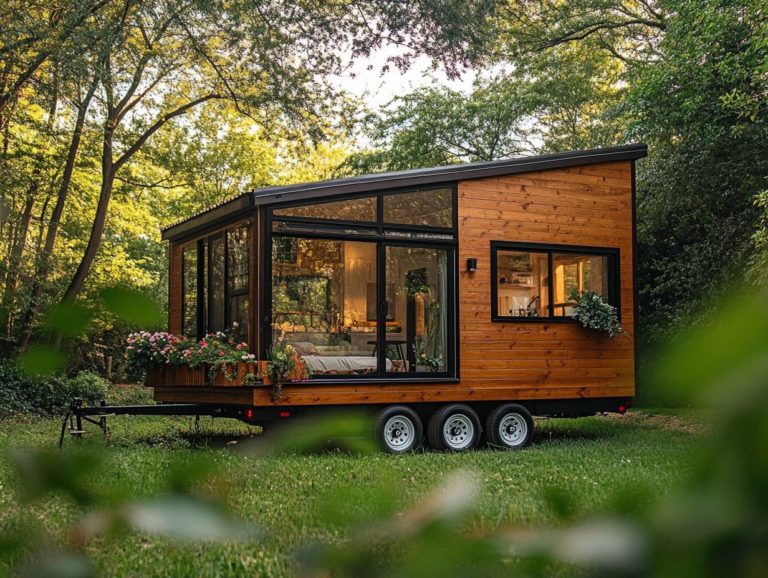Can I Build a Tiny House Myself?
Curious about the tiny house movement and thinking of diving into DIY construction? Building a tiny house can be an exhilarating journey, providing an array of benefits such as significant cost savings and the delight of personal customization!
However, it s important to recognize that this adventure comes with its own unique challenges. From choosing that ideal location and understanding local building rules to mastering the nuances of design and construction, there s certainly a lot to ponder.
This article will serve as your comprehensive guide, equipping you with everything you need to know to successfully create your dream tiny home.
Contents [hide]
Key Takeaways:
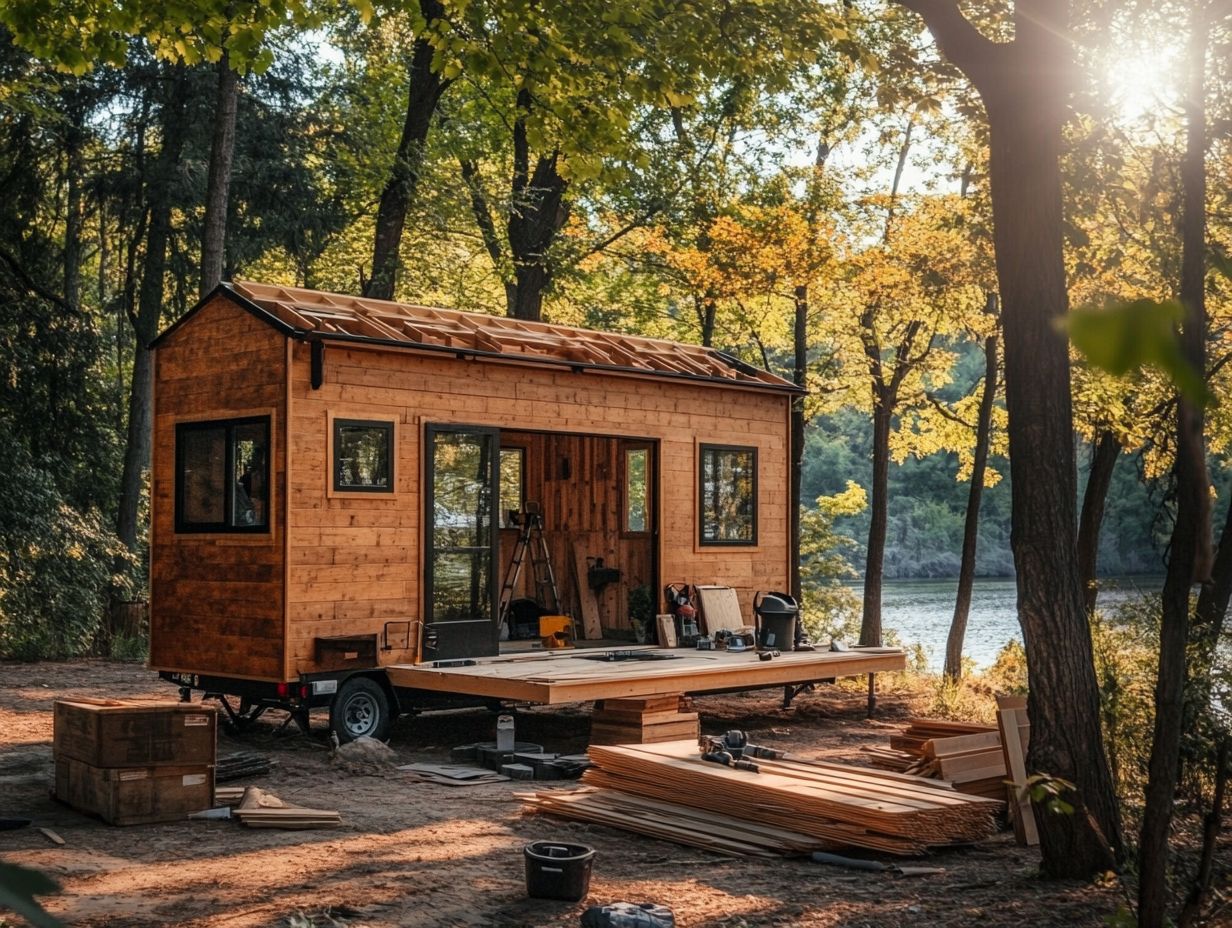
- Building a tiny house yourself can save you money and allow for customization.
- Consider location, size, and local building rules before starting the project.
- Design, planning, and materials are essential for successfully building a tiny house.
What is a Tiny House?
A tiny house is your pathway to a compact living experience designed for simplicity and efficiency, typically measuring less than 400 square feet. You can opt for a sturdy foundation or go mobile with a trailer, offering a canvas for unique designs while adhering to local regulations.
Tiny houses provide a minimalist lifestyle that resonates with those eager to downsize or embrace sustainability, presenting practical solutions to modern housing dilemmas. Understanding local regulations is crucial when planning your tiny home.
These homes come in a variety of styles, from rustic cabins to sleek modern designs, showcasing creativity within limited spaces. The philosophy of tiny living encourages you to be intentional and declutter your life, allowing you to focus on experiences rather than material possessions.
This lifestyle cuts living costs and supports the environment by minimizing waste and energy consumption. With their adaptability, tiny homes give you the power to embrace a more fluid way of living, whether you find yourself parked in a picturesque setting or nestled within a vibrant community.
In essence, tiny houses are more than just living spaces; they symbolize a movement toward a more sustainable and enriching way of life. Many enthusiasts choose to document their journey through platforms like Bankrate or Modern Tiny Living.
Benefits of Building a Tiny House Yourself
Building a tiny house on your own offers a wealth of advantages, from significant cost savings to the freedom to customize your living space exactly as you envision it.
This rewarding DIY endeavor deepens your connection to your home while allowing you to design a space that aligns perfectly with your personal preferences and requirements. The right tools and materials are essential in this process.
By embarking on this project, you can skillfully manage your budget while ensuring that you adhere to essential safety standards throughout the construction process. This includes understanding the necessary building permit requirements in your area.
Cost Savings and Customization
One of the most enticing aspects of building a tiny home is the remarkable potential for cost savings. This allows you to channel your resources into bespoke features that truly enhance your living experience.
By meticulously budgeting and selecting materials, you can craft a space that embodies your personal style without stretching your finances. For those seeking financial freedom, incorporating tips for successful DIY tiny house construction makes tiny houses an attractive option.
This approach not only ensures that every square inch is utilized effectively but also opens the door to sustainable options that you might otherwise overlook. By using reclaimed wood, energy-efficient appliances, and low-cost yet high-impact finishes, you can significantly cut expenses while preserving a distinctive aesthetic.
Many homeowners discover that they can add personal touches like handcrafted cabinetry or custom shelving without jeopardizing their budget. By thinking creatively and prioritizing durable materials, you can strike a harmonious balance between quality and affordability, resulting in a dwelling that is not only functional but also a true reflection of your individual taste.
Are you ready to start your tiny house adventure?
Factors to Consider Before Building
Building your tiny home can be an exciting adventure! Before you start, there are critical factors to consider to ensure your project is a success. Understanding local building codes and safety considerations is crucial.
Location is key. Zoning regulations are rules that dictate how land can be used, and local building codes influence the feasibility of your tiny house dream. If you’re considering building your own space, check out how to build a tiny house deck yourself to enhance your project. Securing the necessary building permits is essential to avoid legal complications and to meet safety standards.
Location, Size, and Zoning Regulations
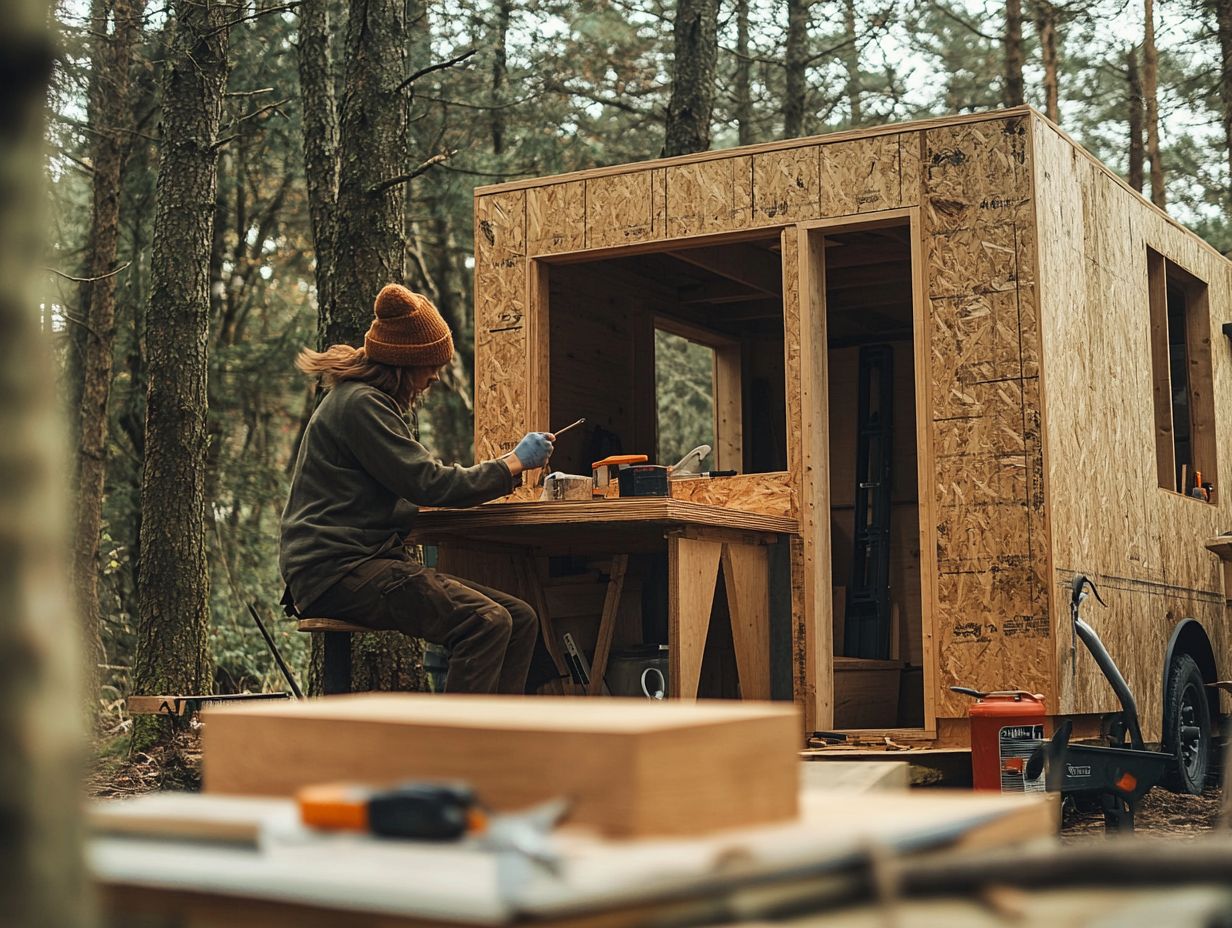
Choosing the right location for your tiny home is crucial. It directly affects zoning regulations, building codes, and your overall living experience. By understanding local zoning rules, you can ensure that your project aligns with community standards.
The size of your tiny home will influence its placement on a foundation or trailer and the available options for your future living space. If you’re considering alternatives, you might wonder, can I convert a shed into a tiny house? Different locations can have a significant impact on what’s permissible. For instance, urban areas often impose stricter zoning laws than rural ones.
Some cities may require tiny homes to meet minimum square footage requirements, complicating plans for smaller builds. Varying state guidelines will dictate your foundation choices, impacting how your home is anchored and insulated.
These factors play a vital role in how you design your living arrangements, whether you’re leaning toward a mobile tiny house or a stationary one with permanent utilities. Researching local regulations helps ensure you are compliant and ready for a smooth building process. Additionally, understanding how to plan your DIY tiny house build can provide valuable insights for your project.
Steps to Building a Tiny House
Building a tiny house demands a meticulous approach. It involves a series of carefully planned steps, from the initial design phase to the final touches of construction. Each phase plays a vital role in your project’s overall success, requiring thoughtful consideration of the tools and materials at your disposal.
By following a well-structured process, you can streamline your efforts and create a harmonious living space that aligns with your lifestyle and includes all necessary utilities.
Design and Planning
The design and planning phase of your tiny home project is essential for maximizing your living space and ensuring that all utilities are effectively integrated. Thoughtful design choices can significantly enhance functionality, creating a beautiful and efficient environment that meets your unique needs while adhering to safety regulations.
Incorporating elements like multi-purpose furniture and open-concept layouts elevates the aesthetics and ensures that every inch serves a purpose. Careful consideration of plumbing, electrical, and HVAC systems which include heating, ventilation, and air conditioning is key.
These utilities need to be seamlessly woven into the overall design to avoid clutter and maintain a spacious feel. Innovative storage solutions like built-in shelving or under-bed compartments can dramatically improve organization while keeping your essential items easily accessible.
By embracing practical yet stylish designs, you can transform a compact space into a personalized retreat that promotes both comfort and efficiency.
Materials and Construction
Selecting the right materials is essential in constructing your tiny house. It impacts everything from durability to energy efficiency. You’ll need to carefully consider insulation, plumbing systems, and electrical systems. Each element plays a significant role in crafting a comfortable and functional living space within the confines of your tiny home.
Using high-quality insulation helps regulate temperature, making your tiny house enjoyable to live in throughout the seasons. Choosing efficient plumbing materials, like PEX tubing, ensures smooth water flow while cleverly conserving space. For electrical systems, opting for compact, modern fixtures and energy-efficient appliances not only reduces energy consumption but also aligns with a sustainable lifestyle.
Understanding the nuances of each component during the construction process gives you the power to innovate designs that maximize functionality without compromising comfort. This approach creates a truly unique dwelling that meets the needs of those embracing this simplified way of living. If you’re considering this lifestyle, you might wonder, can I build a tiny house on wheels?
Challenges and Solutions
Building a tiny house is exciting, but it can come with challenges! You ll need to consider safety issues, tackle local building permits, and creatively overcome space limitations and design constraints.
Understanding these challenges helps you address them proactively, ultimately crafting a livable space tailored to your needs.
Common Obstacles and How to Overcome Them: Tips for DIY Builders
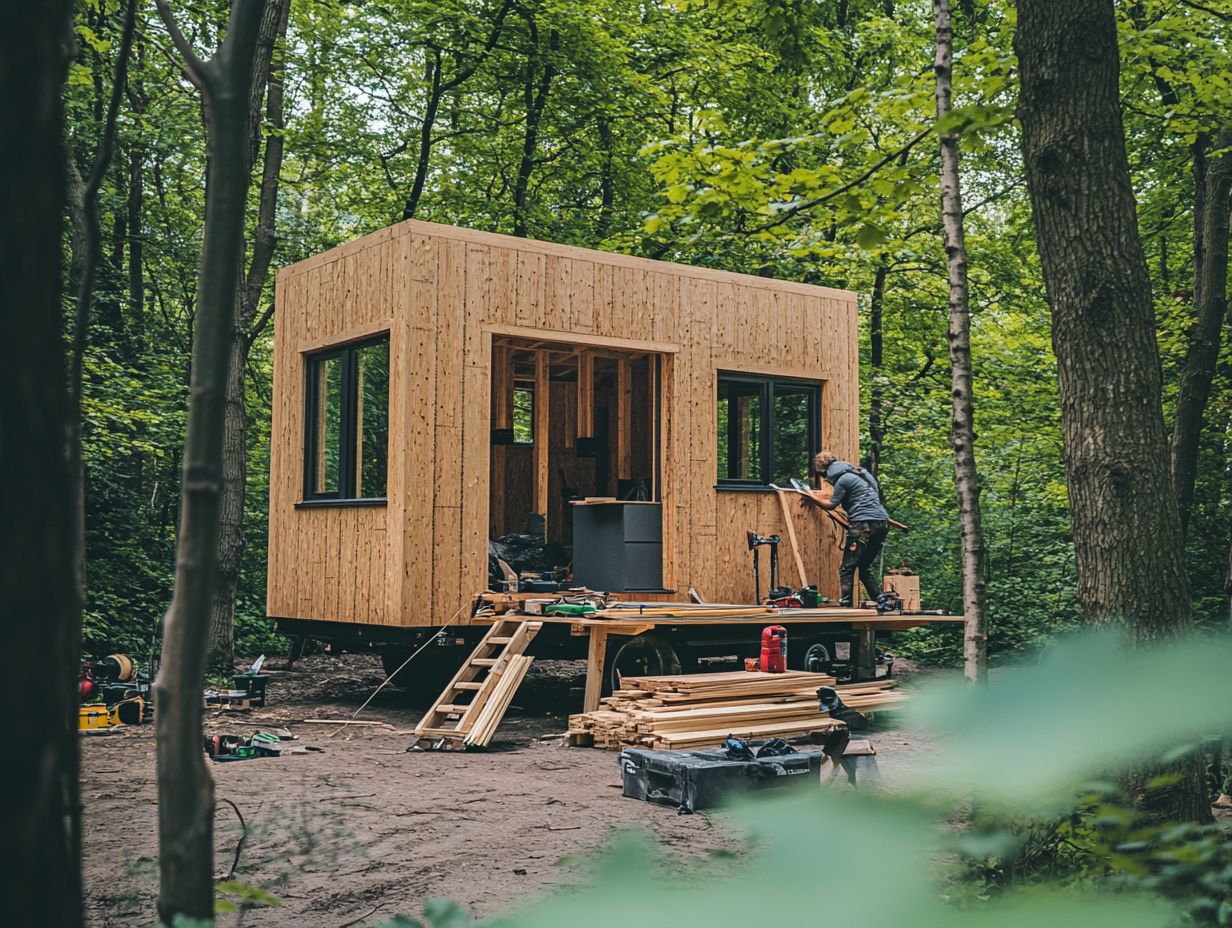
Building a tiny house comes with its fair share of challenges, such as limited space, unexpected costs, and the intricate task of integrating utilities. These hurdles can certainly complicate the construction process.
However, by identifying these issues early on, you can implement effective solutions that involve strategic planning and innovative design. This paves the way for a smooth and rewarding building experience.
Take, for example, the challenge of choosing the right plumbing and electrical systems that fit into your cozy confines without sacrificing functionality or safety. To integrate utilities properly, research thoroughly and consult professionals when needed to ensure you re following local building codes.
Opting for compact, energy-efficient appliances is a smart move, helping you minimize space while keeping utility costs in check. Smart storage solutions can be your best friend in optimizing limited square footage.
Don t overlook safety; adhering to local regulations and ensuring proper ventilation is essential to avoid any future hazards. Learning from experienced builders can offer valuable insights, helping you navigate these challenges with ease and confidence.
Final Tips for Building a Tiny House
As you embark on the journey of building a tiny house, consider the invaluable guidance offered by seasoned builders. Their expertise can profoundly elevate the success of your project.
From careful planning and budgeting to insightful recommendations on material selection and project cost management, these insights serve as a roadmap for crafting a tiny home that not only fulfills your needs but also endures the test of time. If you’re considering this lifestyle, you might wonder can I live off-grid in a tiny house?
Advice from Experienced Builders
Experienced builders of tiny houses often emphasize the critical role of thorough planning and thoughtful customization to create a living space that is both functional and enjoyable. Their insights can guide you in making informed decisions, helping you avoid common pitfalls and achieve success in your tiny home project.
They highlight how effective space utilization can transform even the smallest areas into multifunctional environments. By carefully considering your layout and storage options, you can maximize functionality without compromising comfort. Incorporating effective insulation, quality flooring, and proper plumbing can significantly enhance your tiny house experience.
Customizing your home by choosing eco-friendly materials and infusing your personal taste can enhance both the aesthetic appeal and the environmental footprint of your home. Additionally, considering trailer RV regulations can maximize mobility and versatility.
As a DIY builder, take these valuable insights to heart! They will lead to a more satisfying outcome and ignite your creativity and adaptability, allowing you to make your tiny home uniquely yours. For inspiration, explore DIY tiny house projects for beginners. Remember to equip yourself with the right tools for the job to streamline the home construction process.
Embracing these strategies paves the way for a rewarding building experience that is both enjoyable and fulfilling, especially when you account for safety considerations and necessary building permits.
Frequently Asked Questions
Can I Build a Tiny House Myself?
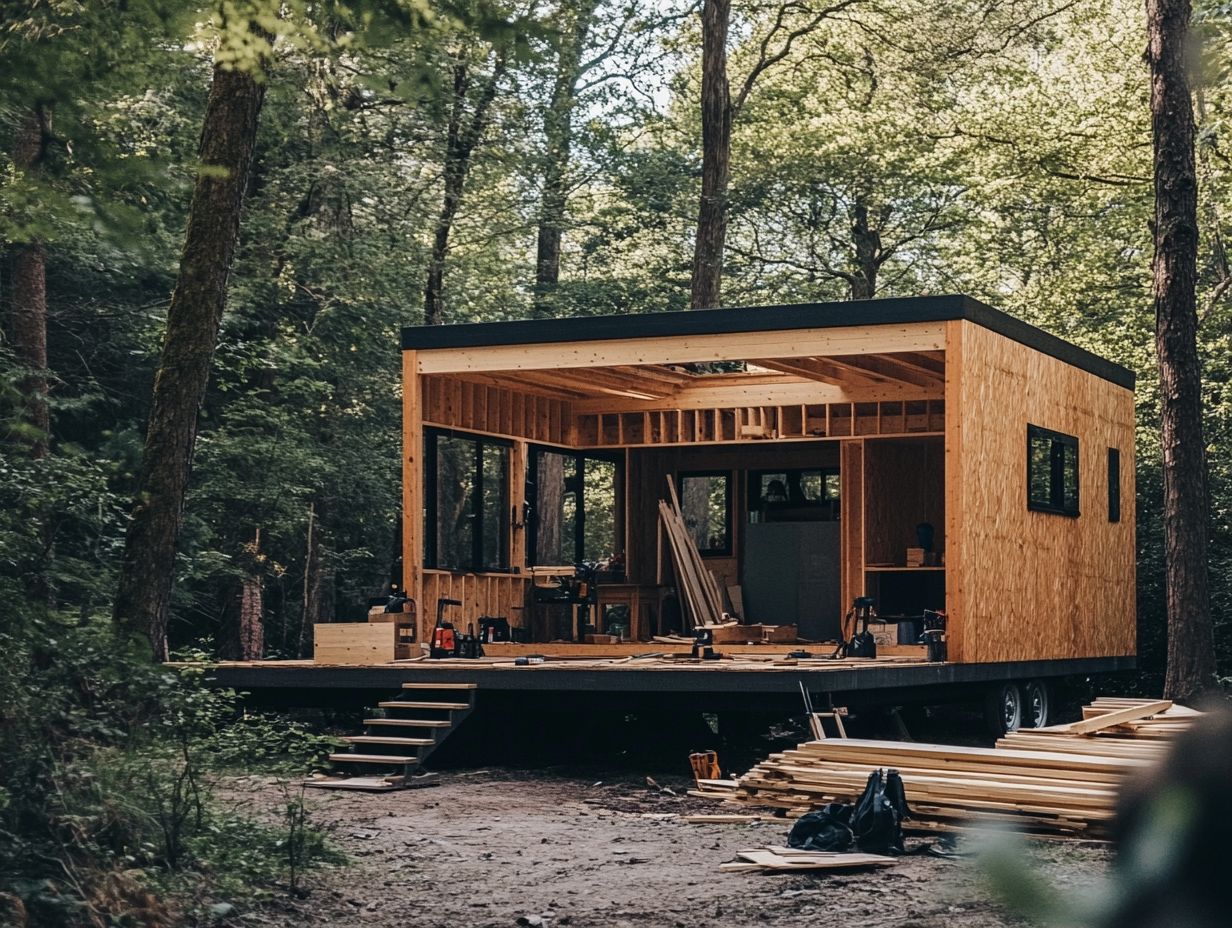
Yes, it is possible to build a tiny house yourself. Many people have successfully built their own tiny homes with little to no prior construction experience, following guidelines such as building codes and local regulations.
What skills do I need to build a tiny house myself?
While prior construction experience is not necessary, it is helpful to have basic carpentry skills and knowledge of building codes and regulations. It is also important to have patience, determination, and attention to detail when considering project costs and material choices.
How much does it cost to build a tiny house myself?
Building a tiny house yourself can cost between $10,000 and $30,000. However, your expenses can vary based on the materials and features you select, and financing options from platforms like Bankrate and PowerPay can help.
Do I need a permit to build a tiny house myself?
Yes, most areas require a building permit for tiny house construction. Check your local building codes and regulations to follow the correct guidelines, especially in states like California, Colorado, Florida, North Carolina, Oregon, and Texas.
How long does it take to build a tiny house myself?
Building a tiny house can take 3 to 6 months, depending on your experience, the size, and design complexity. Your timeline may vary if you use a trailer as a foundation.
Do I need to hire a contractor to build a tiny house myself?
You don t need a contractor if you have the skills to build a tiny house. However, consult professionals for plumbing and electrical system work to ensure safety and adhere to building codes.

