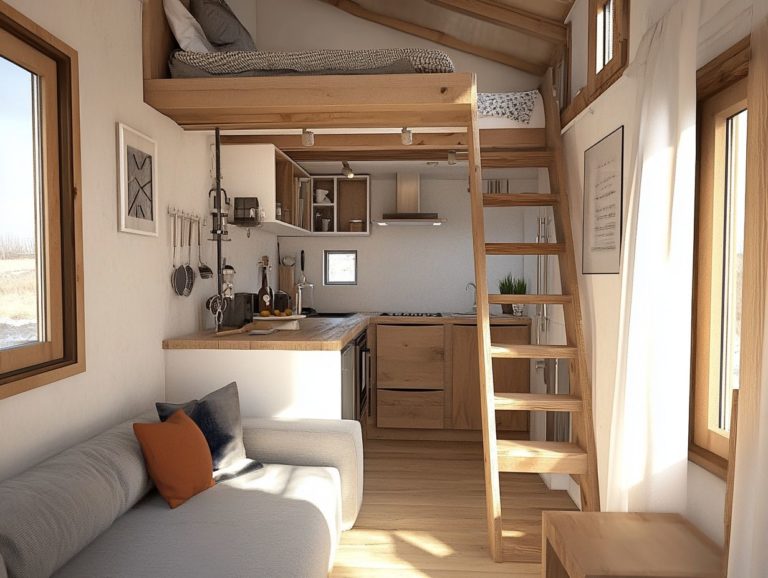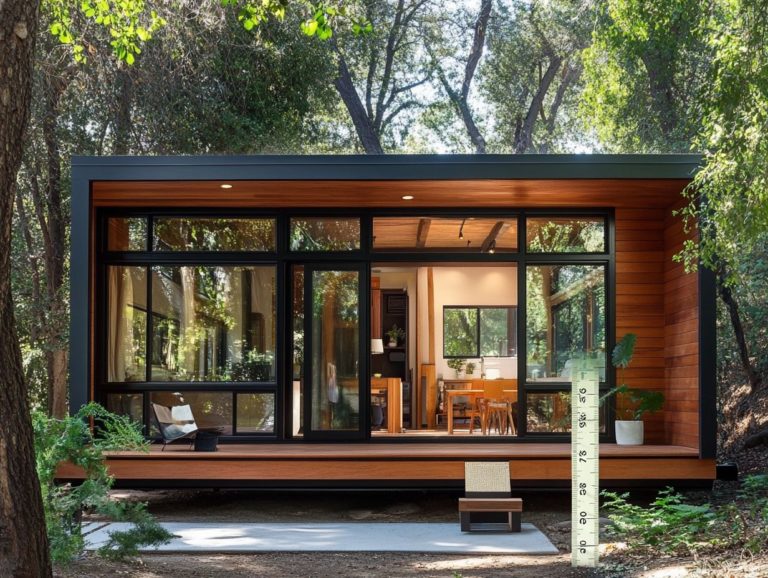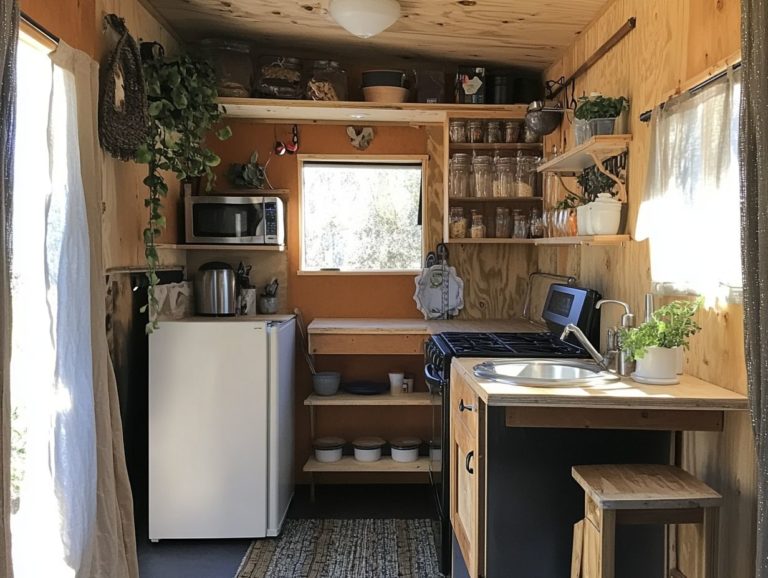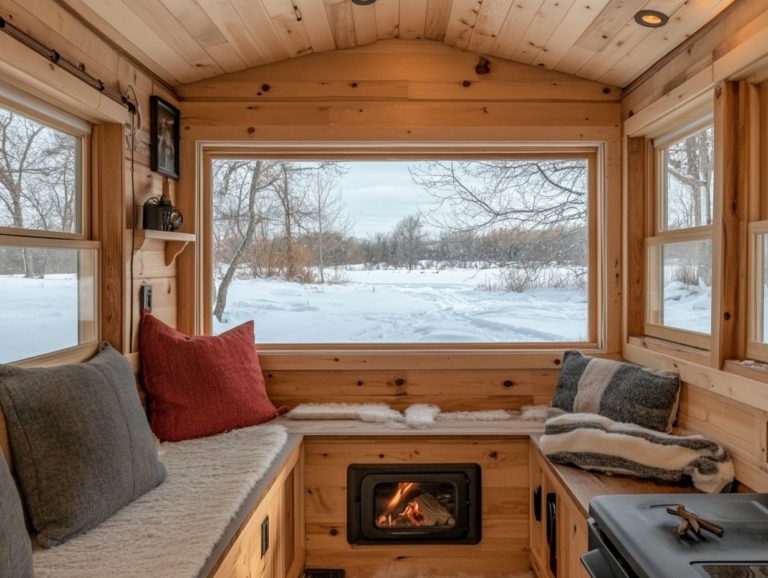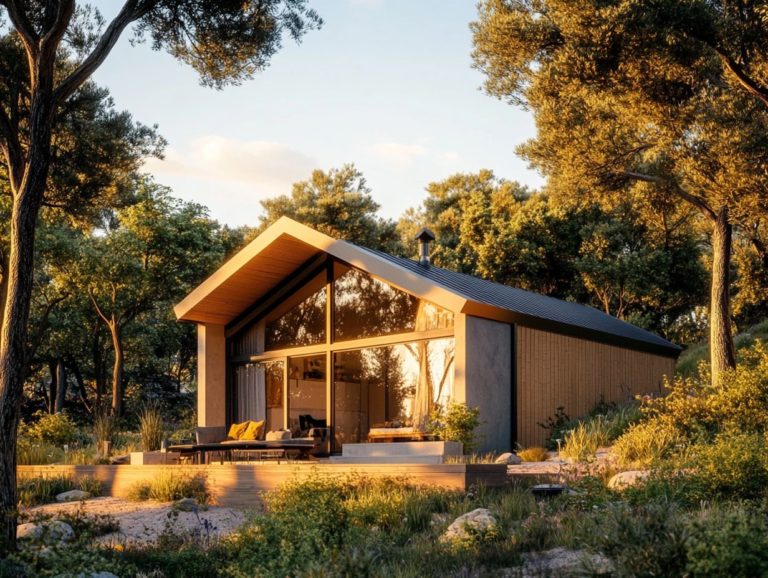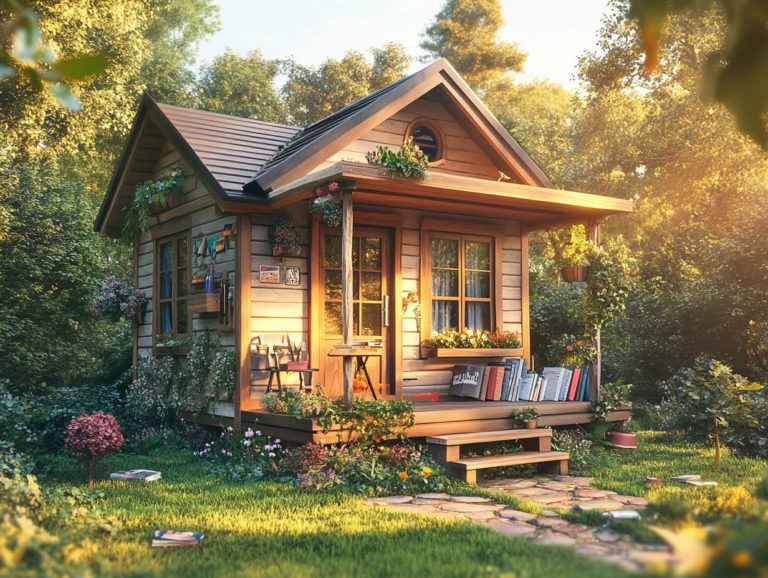What Are the Most Efficient Tiny House Layouts?
Are you enchanted by the prospect of living in a tiny house but uncertain about how to optimize the limited space? Grasping the fundamental elements of tiny house design can turn your dream into a cozy, functional reality.
This article delves into a variety of layouts, from open concepts to ingenious Murphy beds, all while taking your unique needs and preferences into account. Uncover tips to maximize your space and inject your personality into your tiny sanctuary, crafting a home that feels perfectly tailored to you.
Contents
Key Takeaways:
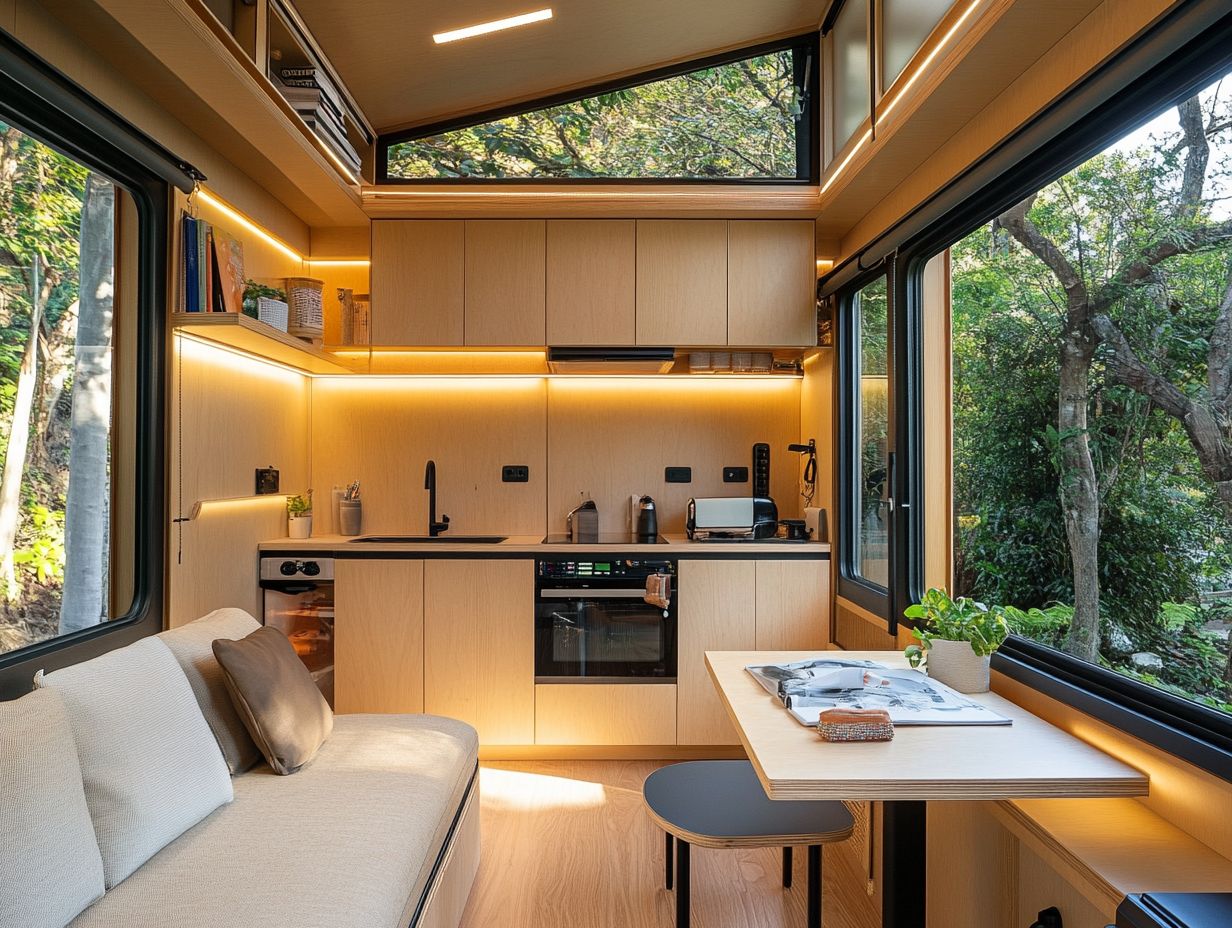
- Consider space utilization and functionality when designing a tiny house layout.
- Efficient tiny house layouts include open concept, loft, multi-purpose, Murphy bed, and staircase storage layouts.
- Maximize space and incorporate personal touches when designing your own tiny house layout.
What is a Tiny House?
A tiny house embodies an exciting change in modern home design. It captures the essence of cozy living within a compact footprint of 100 to 400 square feet.
This innovative architectural style emphasizes sustainability, affordable living, and minimalist choices. It seamlessly integrates unique features that maximize functionality while promoting efficient space utilization.
Tiny houses appeal to those wanting to simplify their lives. This movement fulfills your desire for a clutter-free existence while aligning beautifully with sustainable housing practices.
By significantly reducing energy consumption and ecological footprints, tiny houses often feature distinctive architectural elements. Think lofted sleeping areas, multifunctional furniture, and off-grid capabilities that appeal to a diverse community.
As more individuals embrace this lifestyle, the allure of reduced mortgage commitments and enhanced mobility becomes increasingly enticing. The focus on quality craftsmanship and local materials fosters a deeper connection to the environment.
It encourages you to adopt a more mindful approach to living. Now is the perfect time to explore tiny house living!
Factors to Consider in Designing Tiny House Layouts
When you embark on the journey of designing tiny house layouts, several factors are essential. Achieving a harmonious blend of functionality and comfort is vital, especially within the limited space.
From selecting tiny house plans that align with your lifestyle needs to thoughtfully considering the efficient use of design elements, every detail plays a crucial role. Embracing flexibility in design gives you the power to adapt your living spaces for various purposes.
Whether it s a guest retreat or a home office, highlighting the importance of innovative solutions in compact living is crucial.
Space Utilization and Functionality
Effective space utilization and functionality are the cornerstones of designing your tiny house. They enable a comfortable living experience despite the limited square footage.
Every element of your layout should work to maximize usable space. Providing innovative storage solutions keeps your living area organized and clutter-free.
By incorporating multifunctional furniture and strategic design elements, you can achieve both aesthetic appeal and practicality. Ensuring that every square inch serves a purpose in your compact oasis is key.
One effective strategy is to make the most of vertical spaces. Shelves and cabinets that extend up to the ceiling can create additional storage without encroaching on your floor area.
Built-in furniture, like fold-down tables or Murphy beds, can instantly transform a small room. This offers flexibility for a variety of activities.
Using clear storage bins or decorative boxes helps maintain organization while allowing for quick access to essentials. Plus, integrating hidden compartments within couches or ottomans enhances overall functionality.
This promotes a minimalist approach where a few well-chosen items can take on multiple roles.
Are you ready to start your tiny house journey today?
Personal Needs and Preferences
Your personal needs and preferences shape the style and usefulness of your tiny house. By tailoring your living space to reflect your lifestyle, you create a cozy atmosphere that resonates with your values and dreams.
Unique features whether they show rustic charm or modern farmhouse appeal express your personal taste, ensuring your compact living space feels like home.
Love to cook? Add a foldable kitchen island or a pull-out pantry for convenience. If you re a creative soul, design an art studio nook filled with natural light, making your tiny space a personal sanctuary.
With multifunctional furniture, you can blend work and relaxation zones seamlessly, utilizing every inch effectively.
By prioritizing tailored amenities and decor that align with your lifestyle, transform your compact living space into a uniquely cozy retreat that tells your story and fosters belonging.
Efficient Tiny House Layouts
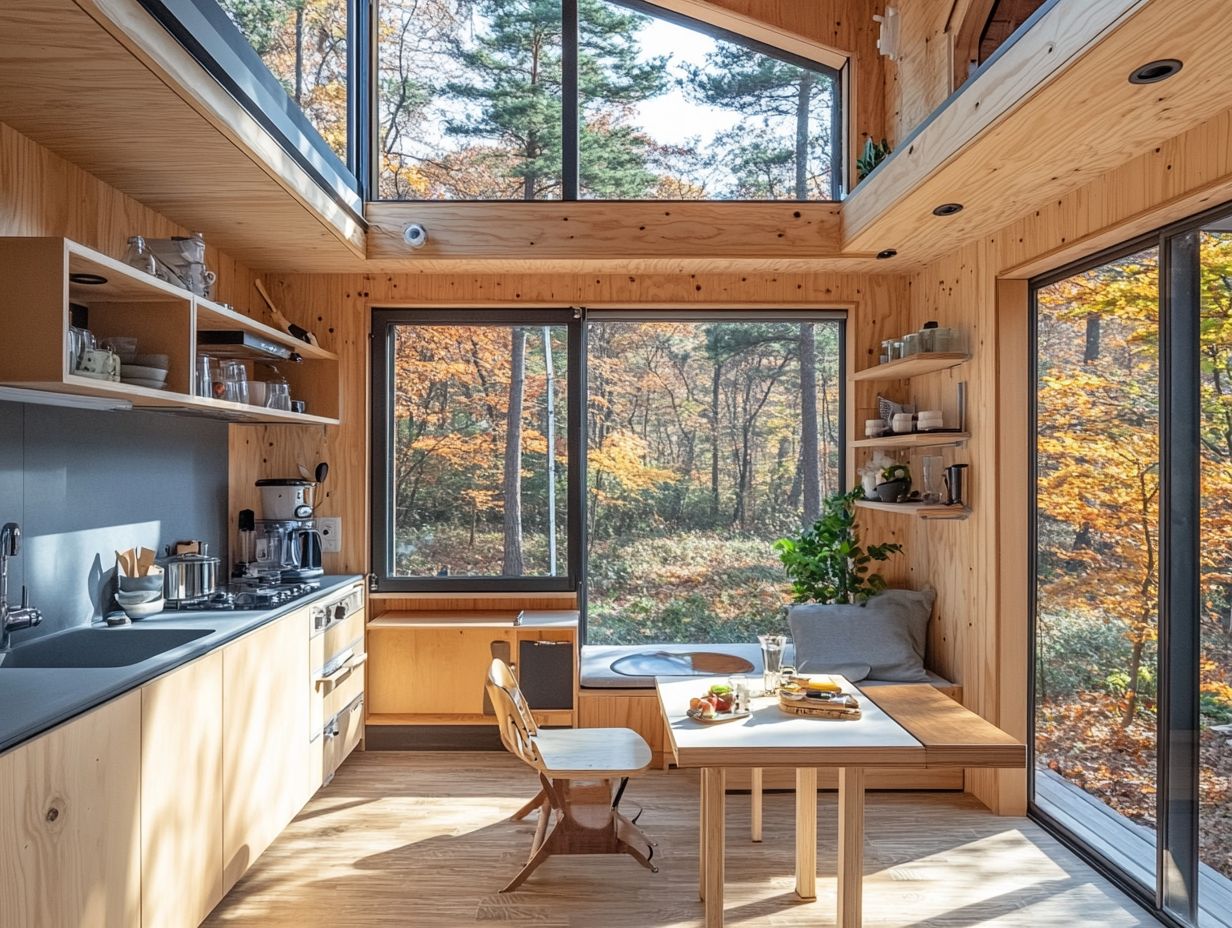
Discover efficient tiny house layouts that optimize space and boost comfort. Consider the open floor plan, which invites natural light and allows smooth movement between areas.
The loft layout ingeniously uses vertical space, expanding your living environment while keeping it cozy. Each option has distinct advantages for tiny homeowners.
Multi-purpose layouts offer flexibility, transforming areas for different uses. Staircase storage layouts integrate practical storage solutions, embodying the tiny house movement.
1. Open Concept Layout
An open concept layout creates an airy and inviting atmosphere, allowing natural light to flood your living space. This design fosters smooth transitions between the living area, kitchen, and dining space perfect for cozy living experiences.
Minimizing walls enhances visual appeal and supports social interactions among everyone in the home.
This design maximizes light, crafting a warm environment that makes a small space feel larger. Well-lit areas elevate your mood and energize daily activities.
In tiny homes, where every inch counts, these layouts allow clever space use, incorporating furniture that serves multiple purposes.
This fluidity boosts comfort and nurtures connections between family and friends, making conversations flow effortlessly.
Ultimately, the benefits of open concept living go beyond looks, enriching your experience of cozy living.
2. Loft Layout
A loft layout is a great choice for tiny houses. It effectively uses vertical space, allowing extra sleeping or storage areas while keeping your living environment cozy. By elevating your sleeping quarters, you can maximize the ground floor for living and dining spaces.
This design introduces essential functionality and architectural interest to your tiny home.
This clever configuration encourages creative flexibility, providing multifunctional areas to gather, work, or relax without feeling cramped. The open concept often associated with lofts promotes better light distribution, creating an inviting atmosphere.
With custom shelving and storage solutions tucked into the eaves, you can easily keep your belongings organized, optimizing your living experience.
Overall, the loft layout proves to be a strategic choice for maximizing every square inch of your tiny space without sacrificing comfort.
3. Multi-Purpose Layout
A multi-purpose layout in a tiny house exemplifies the beauty of flexible design principles. It allows your spaces to serve multiple functions while catering to your diverse needs. This approach maximizes the utility of limited square footage and cultivates a sense of coziness and efficiency.
For instance, imagine a stylish Murphy bed that transforms your living room into a guest suite in seconds! Modular furniture can be rearranged to create an intimate workspace for remote work or creative projects. Picture collapsible desks and chairs that tuck away neatly, enabling you to switch seamlessly from a productive office setting to a relaxing social area.
By embracing these innovative solutions, you can create an environment that truly reflects your lifestyle. This effortlessly balances work and play.
4. Murphy Bed Layout
The Murphy bed layout stands out as a great space-saving solution for tiny houses. It helps you maximize your living area without compromising comfort. When the bed folds into the wall, you effectively open up valuable floor space. Your tiny home transforms into a versatile haven for cozy living and entertaining! This innovative design enhances functionality and brings a delightful touch of surprise to your home s decor.
Many Murphy beds include features like built-in shelves or desks. These additions elevate your space into an organized and stylish sanctuary. You can seamlessly integrate your bedding into the overall aesthetic, resulting in a harmonious living environment that feels larger and more inviting.
The adaptability of Murphy beds makes them the perfect choice for anyone keen on enjoying a well-designed, comfortable retreat that utilizes every inch to the fullest. This thoughtful approach to layout fosters a cozy ambiance while promoting efficient living. Even the smallest homes can be both beautiful and practical!
5. Staircase Storage Layout
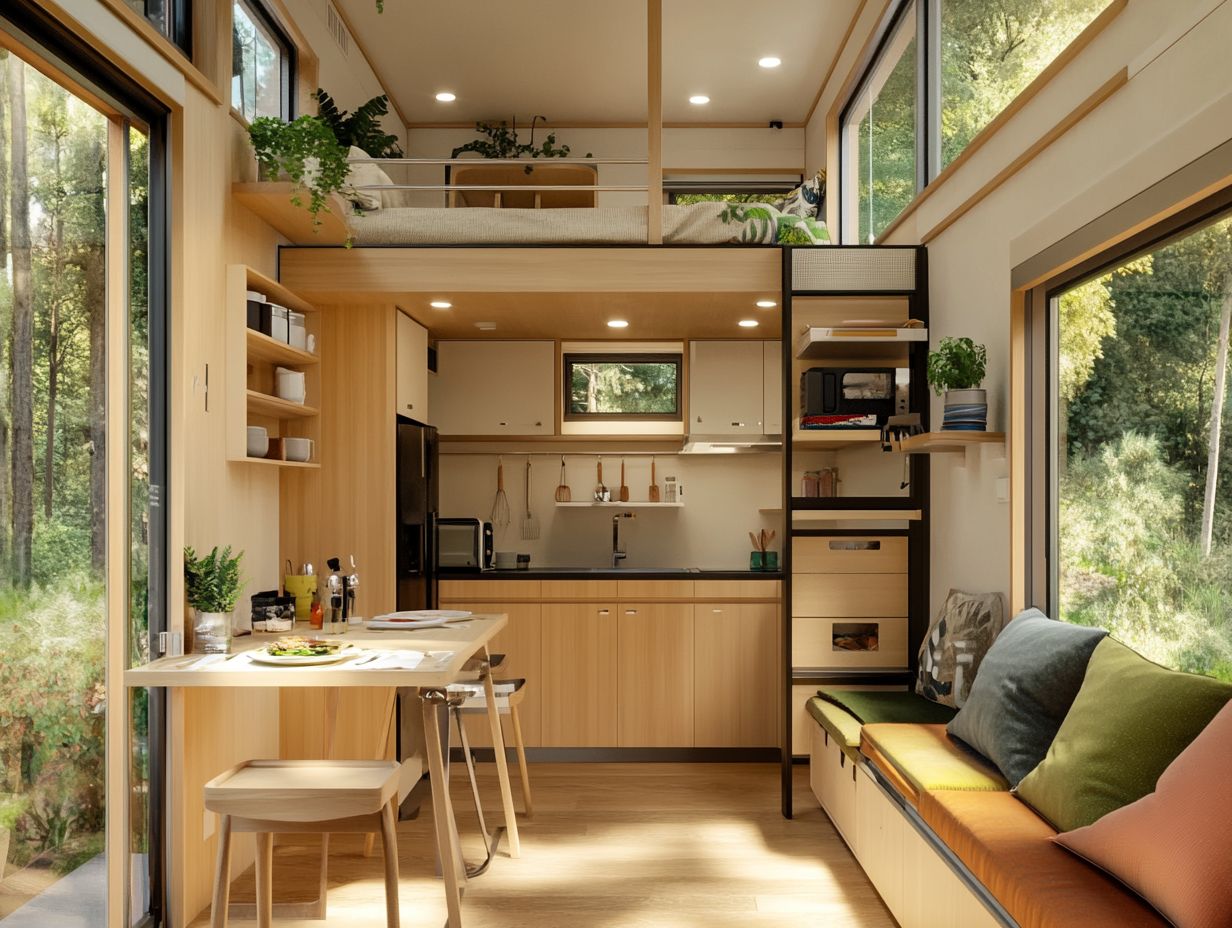
A staircase storage layout is a brilliant solution for tiny houses. It smartly utilizes the often-ignored space beneath and around staircases for essential storage. This design element not only optimizes space but also provides practical solutions that help you maintain a tidy and organized living environment.
Consider incorporating pull-out drawers or hidden compartments that blend with your overall aesthetic. This turns wasted areas into functional assets! For example, imagine a pull-out shoe drawer tucked beneath each step, keeping your footwear organized while adding intrigue to your staircase.
You could also explore open shelving for books or decorative items. This allows for storage and personal expression of your style. These innovative solutions enable you to embrace minimalism while ensuring easy access to your essentials. Staircase storage layouts can be both functional and stylish.
Tips for Designing Your Own Tiny House Layout
Designing your tiny house is exciting! You can maximize space while adding your personal touch that resonates with your unique style.
Emphasizing cozy living, prioritize functionality, comfort, and aesthetic appeal in your design process. Ensure that every corner is meticulously crafted.
By incorporating innovative design elements and practical tips, you can create a space that meets your daily needs. It will also embody the very essence of your lifestyle and preferences.
Start planning your dream tiny house today!
Maximizing Space and Storage
Maximizing space and storage in your tiny house is crucial for crafting a functional and comfortable living environment. With limited square footage, it s essential to utilize vertical space and strategically place storage solutions. This significantly enhances your home’s efficiency and organization.
Choosing multi-functional furniture and clever design elements ensures that every square foot serves a purpose while maintaining an open and inviting atmosphere.
For instance, incorporate wall-mounted shelves to display decorative items and provide extra storage for books or everyday essentials. Utilize under-bed storage solutions, like drawers or bins, to tuck away seasonal clothing or extra linens, keeping them out of sight yet easily accessible.
Modular furniture, which can be easily rearranged or taken apart, offers the flexibility needed to adapt to changing requirements. Use space-saving appliances, such as combination washer-dryer units, to free up valuable floor area and contribute to an uncluttered and spacious living area. To stay updated on design choices, explore the top tiny house design trends. These creative strategies transform your tiny house into a cozy haven!
Incorporating Personal Touches
Incorporating personal touches into your tiny house design elevates the aesthetic appeal and transforms the space into a true reflection of who you are. Unique features like custom-made cabinets or decorative elements that tell your story cultivate an inviting and cozy living environment.
Thoughtfully integrating design aspects that resonate with your preferences ensures your tiny house meets your practical needs while connecting deeply with your sense of identity.
Consider adding reclaimed wood accents that enhance rustic charm and carry unique histories. You might display your travel memorabilia, such as framed postcards or handcrafted souvenirs, as wall art that sparks conversation and evokes fond memories.
Create a reading nook with a cozy chair and built-in bookshelves to establish an intimate corner for unwinding. Incorporate plants and greenery to breathe life into the space while reflecting your interests in sustainability and nature, striking a balance between functionality and warmth.
Frequently Asked Questions
What Are the Most Efficient Tiny House Layouts?
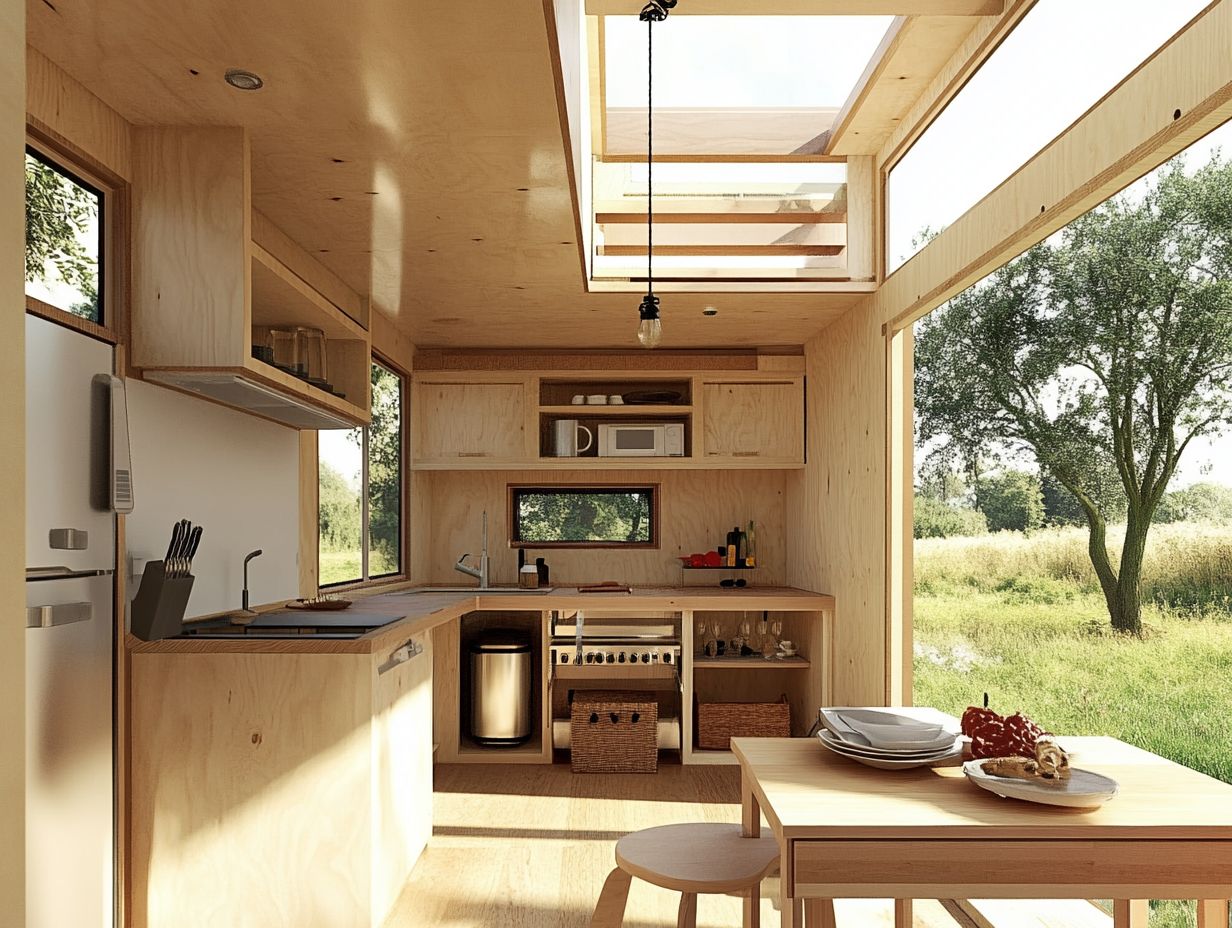
The most efficient tiny house layouts maximize limited space while providing a comfortable and functional living area.
What factors should I consider when choosing a tiny house layout?
Consider your lifestyle, budget, and the size and shape of the tiny house when choosing a layout.
What are some popular tiny house layouts?
You might like these popular tiny house layouts: the open concept layout, the loft layout, and the multi-functional layout.
What is the open concept layout?
The open concept layout combines the living, dining, and kitchen areas into one space, maximizing use and creating a feeling of spaciousness.
What is the loft layout?
The loft layout utilizes vertical space by having a sleeping area or storage area in a loft above the main living space.
What is a multi-functional layout?
A multi-functional layout incorporates furniture and fixtures that serve multiple purposes, such as a bed that can also be used as seating or storage.
Ready to transform your tiny house into a cozy haven? Explore more about tiny house living or seek professional help for your designs!

