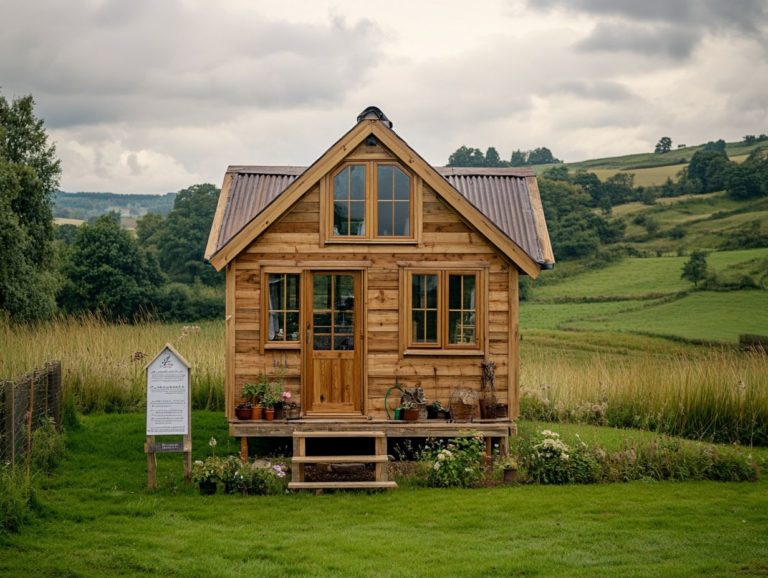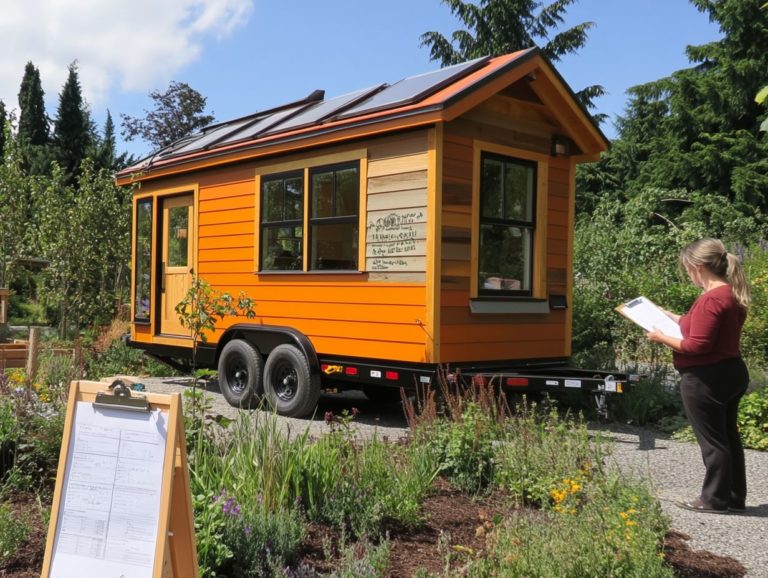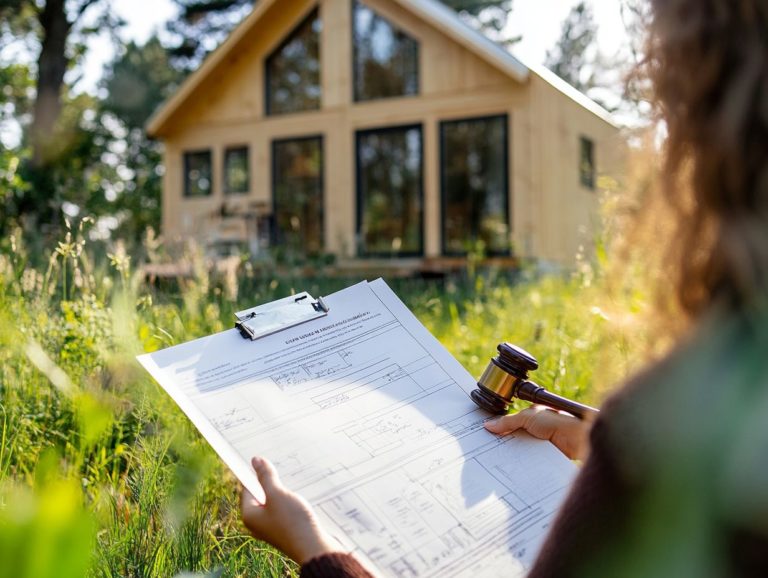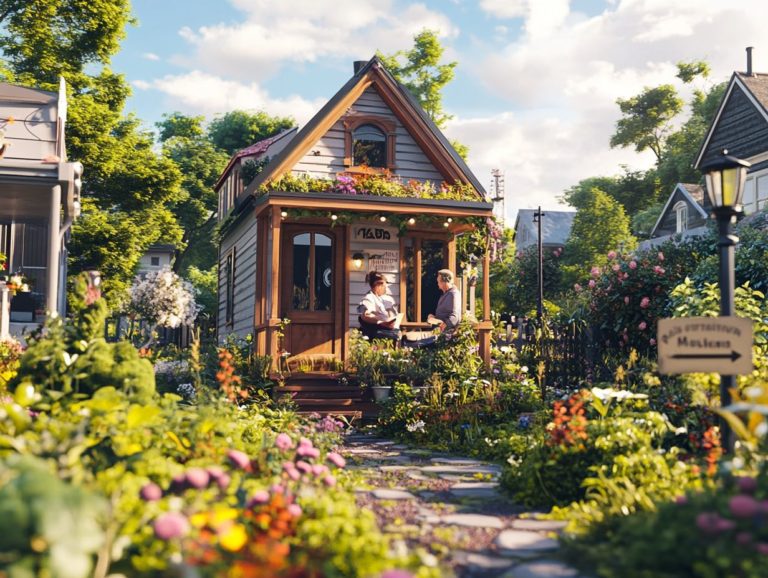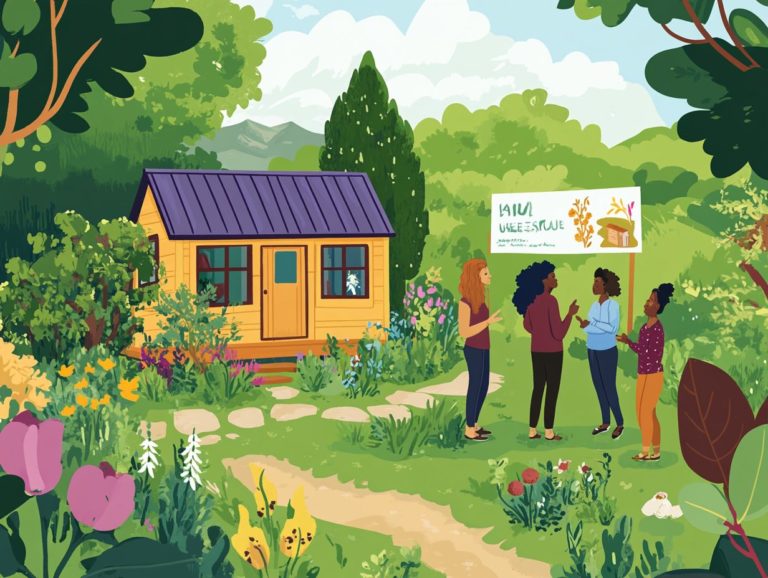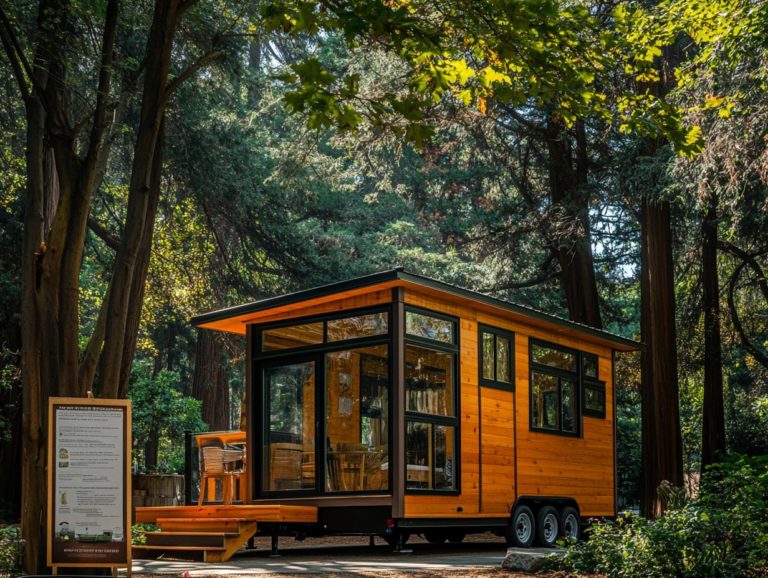Permits Needed for Tiny House Construction
Tiny houses are not just a trend; they represent a lifestyle shift that emphasizes simplicity and sustainability. As your interest in tiny living deepens, understanding the unique construction processes and requirements becomes essential.
This article explores what defines a tiny house and the many benefits of building one. It’s crucial to understand building codes and the permits necessary for construction.
It will guide you through the steps to secure these permits while addressing potential challenges you may encounter. Whether you’re considering embracing the tiny lifestyle or just want to learn more about the movement, this exploration into tiny house construction will provide you with valuable insights into its impact on modern housing options.
Contents [hide]
- Key Takeaways:
- Understanding Tiny House Construction
- Benefits of Building a Tiny House
- Types of Permits Required for Tiny House Construction
- How to Obtain Permits for Tiny House Construction
- Potential Challenges with Obtaining Permits
- Frequently Asked Questions
- What permits are needed for tiny house construction?
- How do I know which permits I need for my tiny house construction?
- Are there any specific requirements or regulations for building a tiny house?
- Do I need a building permit if I am building a tiny house on wheels?
- How long does it take to get permits for tiny house construction?
- What happens if I start building a tiny house without the necessary permits?
Key Takeaways:
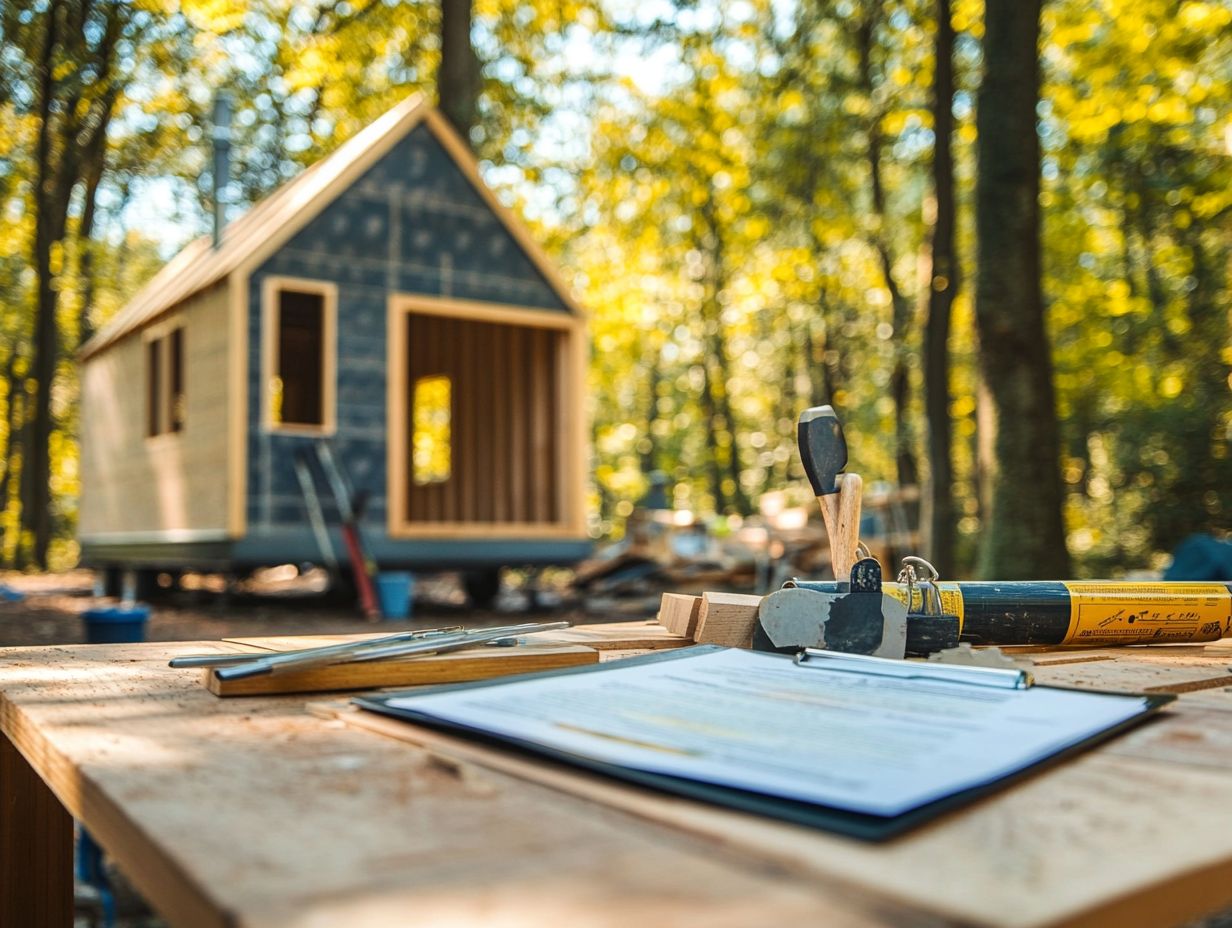
- Before starting a tiny house construction project, it s important to understand what a tiny house is and its benefits, including environmental and financial advantages.
- Building a tiny house may require various permits, such as building, zoning, electrical, and plumbing permits. Each permit serves a specific purpose in ensuring the safety and compliance of the construction.
- Obtaining permits for tiny house construction can be complex and may face common challenges. Researching and following a step-by-step process is vital to avoid delays or roadblocks.
Understanding Tiny House Construction
Understanding tiny house construction involves a variety of factors, including the growth of the tiny home movement, the rules that ensure buildings are safe and livable, and the unique challenges you may face as a homeowner in California, Tennessee, Idaho, Colorado, and beyond.
Tiny homes symbolize a shift toward minimalism and sustainable living, attracting those who wish to live without a mortgage and seek alternative housing options. It s essential to understand the legal requirements surrounding tiny houses, including safety standards and construction practices that meet local, state, and federal regulations.
Consider home insurance, financing options, and how different tiny house designs can affect your budget as you embark on this journey.
What is a Tiny House?
A tiny house is defined as a residential dwelling occupying less than 400 square feet, embodying the principles of minimalism and efficient living. These compact structures prioritize quality over quantity, allowing you to embrace a simpler, more sustainable lifestyle.
With numerous design choices available, tiny houses often feature innovative layouts that maximize every inch of space. You ll find multifunctional furniture and clever storage solutions that make the most of limited square footage. Construction materials can vary from reclaimed wood to modern eco-friendly alternatives, reflecting a commitment to sustainability.
You can choose from diverse styles, whether you prefer DIY tiny houses that allow for personal customization or prefab homes that simplify the building process. Each choice not only showcases unique aesthetics but also enhances your living experience by freeing you from excessive belongings and fostering a deeper connection with your surroundings and core living values.
Benefits of Building a Tiny House
Building a tiny house unlocks incredible advantages, from achieving financial freedom with a mortgage-free lifestyle to gaining substantial environmental benefits aligned with sustainable living practices.
The tiny home movement offers affordable housing options and encourages a lifestyle that reduces carbon footprints while fostering a sense of community. Embracing this trend allows you to live more intentionally, prioritizing what truly matters and making a positive impact on the planet.
Environmental and Financial Advantages
The environmental and financial benefits of tiny homes are truly remarkable. They offer a path to sustainable living while significantly reducing your carbon footprint. By embracing a lifestyle that utilizes fewer resources and smaller spaces, you can save on utilities and make a positive impact on the environment.
These compact homes showcase innovative, energy-efficient designs. They often feature solar panels, high-quality insulation, and smart home technologies that optimize energy use. Eco-friendly materials like reclaimed wood, recycled metals, and paints that are safer for indoor air not only minimize ecological impact during construction but also improve indoor air quality.
On the financial side, choosing a tiny home can lead to substantial savings in construction costs. This allows you to invest in high-performance appliances and sustainable living practices. The low maintenance requirements of these homes further reduce long-term expenses, making them an attractive option for anyone seeking both environmental and economic advantages.
Types of Permits Required for Tiny House Construction
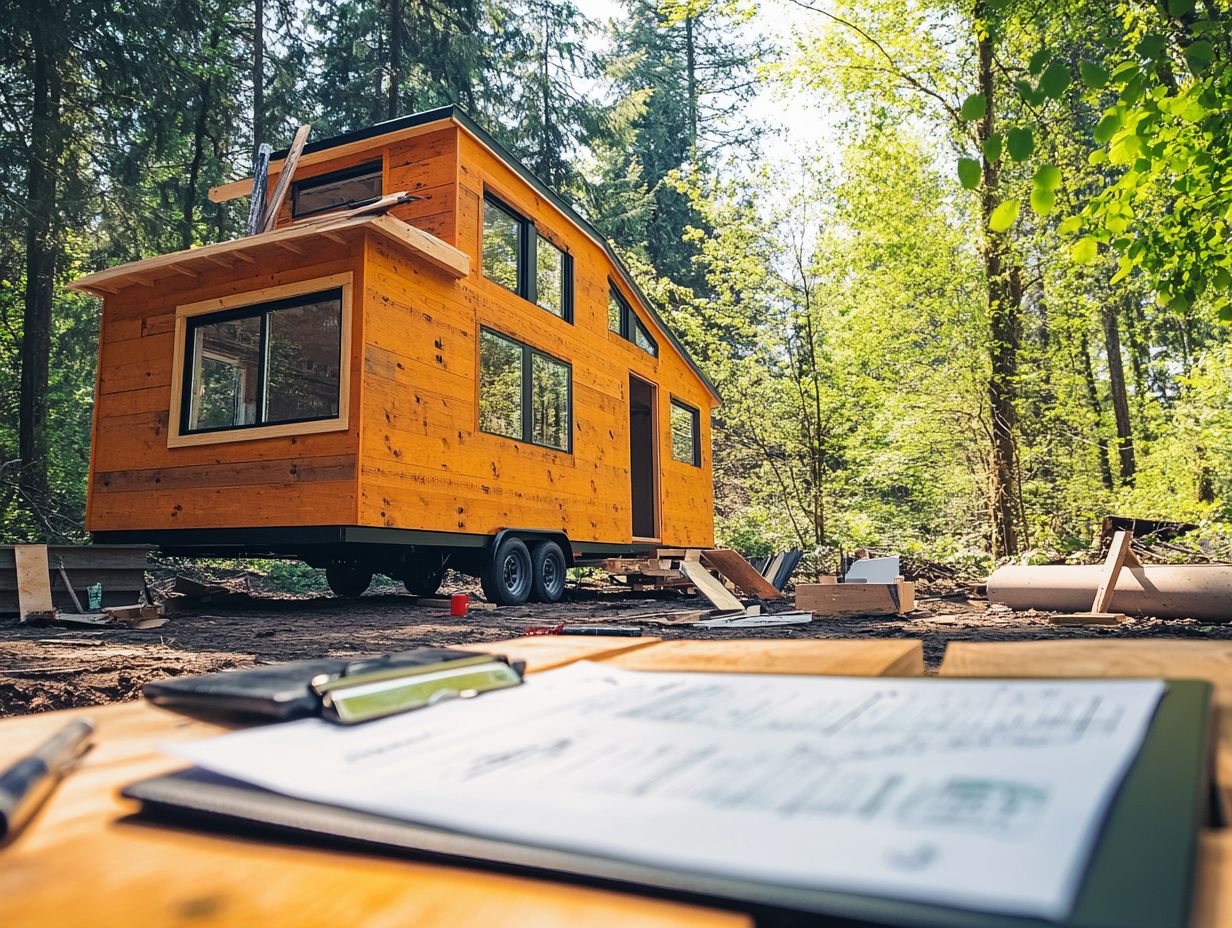
Securing the necessary permits for tiny house construction is crucial. It ensures adherence to local codes and building regulations, which can differ markedly from one location to another.
Familiarizing yourself with the various types of permits required such as building permits, zoning permits, and specific electrical and plumbing permits can significantly streamline your construction process. This understanding helps you sidestep potential legal pitfalls and ensures compliance with zoning regulations, especially when it comes to tiny house regulations and building practices.
Why You Need Building Permits for Your Tiny Home Adventure
Building permits are essential legal documents that grant you the authority to construct a tiny house. They ensure compliance with local codes, safety standards, and regulations designed to protect safety and maintain structural integrity.
Before you embark on the exciting journey of building your tiny house, start gathering the necessary documentation now to prevent last-minute stress! This typically includes architectural plans, site plans, and proof of land ownership. It’s also vital to understand the tiny house zoning laws in your area. Budget for permit fees, as these can vary significantly based on your location.
Make sure to dive deep into the specific requirements in your area. Regulations dictate everything from the tiny house’s size and design to how it is positioned on the property. These considerations shape your aesthetic choices and directly impact construction timelines. It’s also important to understand the permitting process for tiny house communities to ensure compliance.
Understanding Zoning Permits for Your Tiny Home
Zoning permits are absolutely essential for your tiny home construction journey. They dictate not only where these charming little dwellings can be placed within a community but also how they align with local zoning laws.
Grasping the intricacies of zoning regulations is crucial for ensuring that your tiny house meets land use policies and community standards. For detailed guidance on this topic, understanding the legalities of moving a tiny house is pivotal in determining both the location and size and overall design of your tiny home.
For instance, residential zones may impose minimum square footage requirements, while agricultural zones might offer more flexibility in layout but come with specific land use stipulations. Understanding zoning classifications, such as R-1 (single-family residential) or R-2 (multi-family residential), can illuminate the diverse environments available for your tiny home.
However, be mindful that restrictions in commercial or mixed-use zones may add layers of complexity to your plans. Thus, conducting a thorough investigation of local zoning laws is paramount. This ensures you can navigate the opportunities and limitations that await tiny house enthusiasts.
Ready to start your tiny home journey? Get informed now to make your dream a reality!
Electrical and Plumbing Permits
Electrical and plumbing permits are crucial elements in the construction of your tiny house. They ensure that every installation adheres to safety standards and building codes. These permits protect the health and safety of everyone who will occupy the space by ensuring that licensed professionals handle all work.
Navigating the permit acquisition process might seem tricky, but it’s manageable! Different jurisdictions impose unique requirements that must be satisfied before any work can commence. You may need to provide detailed plans and undergo inspections. It’s essential that the individual or company you engage for the installations possesses the proper credentials to ensure safety and compliance with building codes. Additionally, understanding the legal status of tiny houses can be crucial to avoid any issues down the line.
By hiring qualified professionals for these tasks, you simplify the permitting process and enhance the safety and reliability of your systems. Adhering to local regulations safeguards you and your residents while minimizing the risk of expensive repairs or liabilities down the line. This ultimately offers you peace of mind as a homeowner.
How to Obtain Permits for Tiny House Construction
Obtaining permits for tiny house construction requires organizing the process step by step. This ensures you adhere to local codes and regulations.
From gathering the necessary documents to submitting applications for both building and zoning permits, it’s essential for you to grasp each step to facilitate a seamless construction journey.
Step-by-Step Process
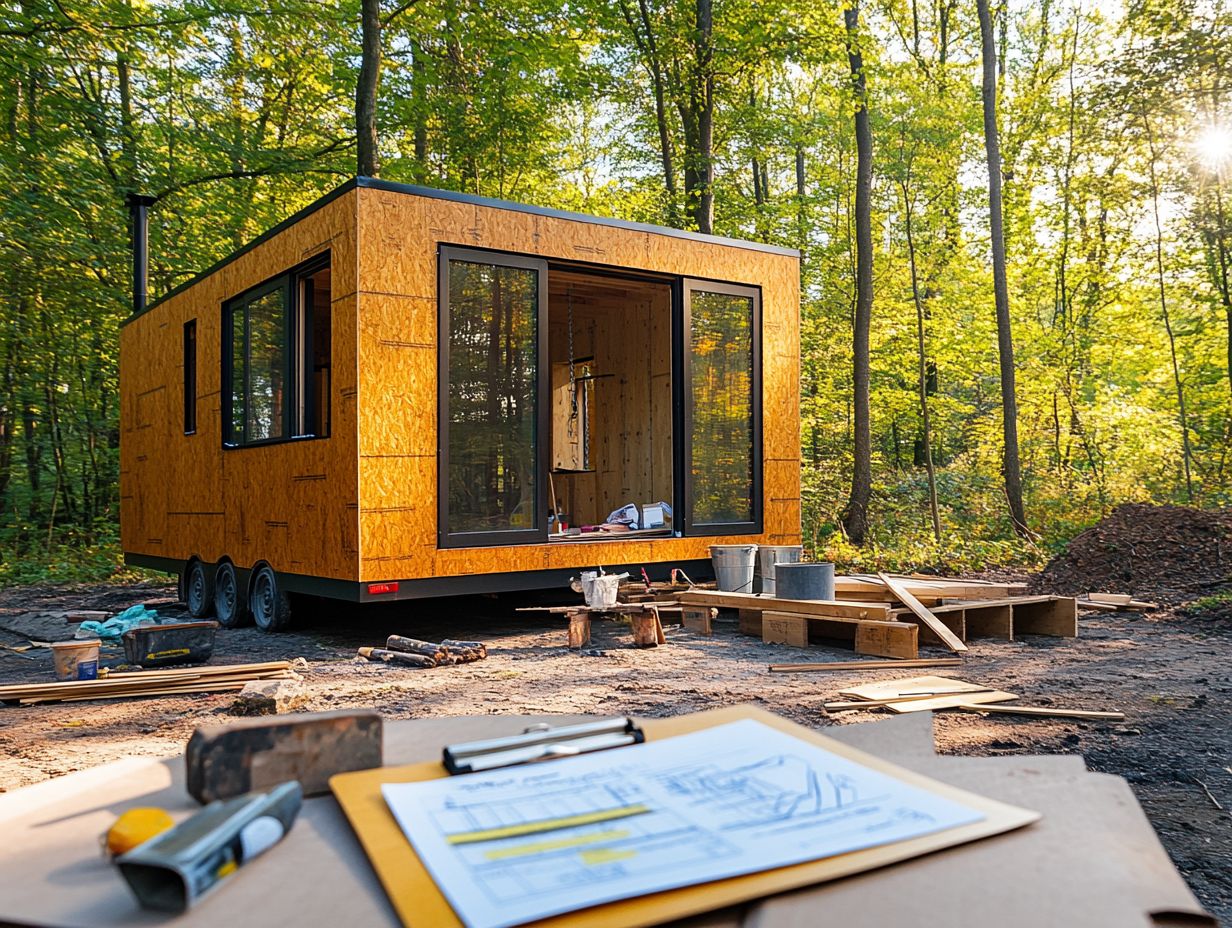
The step-by-step process for obtaining permits for tiny house construction typically starts with identifying the building codes and regulations, including zoning regulations and federal codes specific to your area. From there, gather all necessary documentation for building and zoning permits that comply with local codes and construction safety standards. This thorough preparation can significantly expedite your approval.
Understanding that the specific requirements can vary widely makes your preliminary research crucial. For more detailed information, consider understanding tiny house land use laws and engage with local authorities early on for valuable insights into any additional specifications that might apply to tiny houses in your community.
Once you understand the regulations, compile essential documents such as site plans and building requirements tailored for tiny houses, plumbing and electrical schematics that meet safety standards and connect to the electrical grid, and proof of land ownership. For a deeper understanding, refer to tiny house occupancy permits: a guide. Clear communication with local officials during this phase will ensure that all submitted materials meet regulatory standards, reducing delays in processing your application.
After reviewing all your documents, confidently make your formal submission. Your groundwork has laid a strong foundation for approval in the context of sustainable living and minimalism.
Potential Challenges with Obtaining Permits
Navigating the maze of permits for tiny house construction can pose notable challenges that may hinder your projects or result in unforeseen expenses. You must maneuver through a complex landscape of building regulations and zoning laws, which can vary significantly from one region to another. States like California, Tennessee, and Colorado are notable for their unique building codes.
Addressing these potential roadblocks with diligence and foresight when researching building regulations and zoning laws is essential to ensuring a smooth construction process. To navigate this effectively, be sure to check the legal requirements for tiny house construction. Don’t delay—start gathering your documents today to stay on track!
Common Roadblocks and How to Overcome Them
Common roadblocks in the permitting process for tiny houses include inconsistent building regulations that vary across states. Strict zoning codes affect tiny house designs and financing options, and community opposition can complicate your journey.
By understanding these challenges, you can develop strategies to overcome them. To navigate these hurdles, it’s essential for you to conduct thorough research on building regulations, including tiny house licensing laws and guidelines for community living. Engage with local officials early in the process.
Attending community meetings and sharing your vision for a tiny house can help you foster positive relationships that may alleviate opposition. Collaborating with experienced architects or builders who specialize in DIY tiny house projects will ensure compliance with necessary codes and streamline the application process. For more insights on this topic, consider reviewing tiny house construction legalities.
Gathering support from neighbors and creating a petition for approval that demonstrates strong community support for affordable housing can also strengthen your case. This shows community interest and potential benefits, which might sway decision-makers in favor of innovative housing solutions that contribute to reducing the carbon footprint.
Frequently Asked Questions
What permits are needed for tiny house construction?
In most areas, building permits are required for tiny house construction. You may also need additional permits based on your location, such as electrical, plumbing, and zoning permits.
How do I know which permits I need for my tiny house construction?
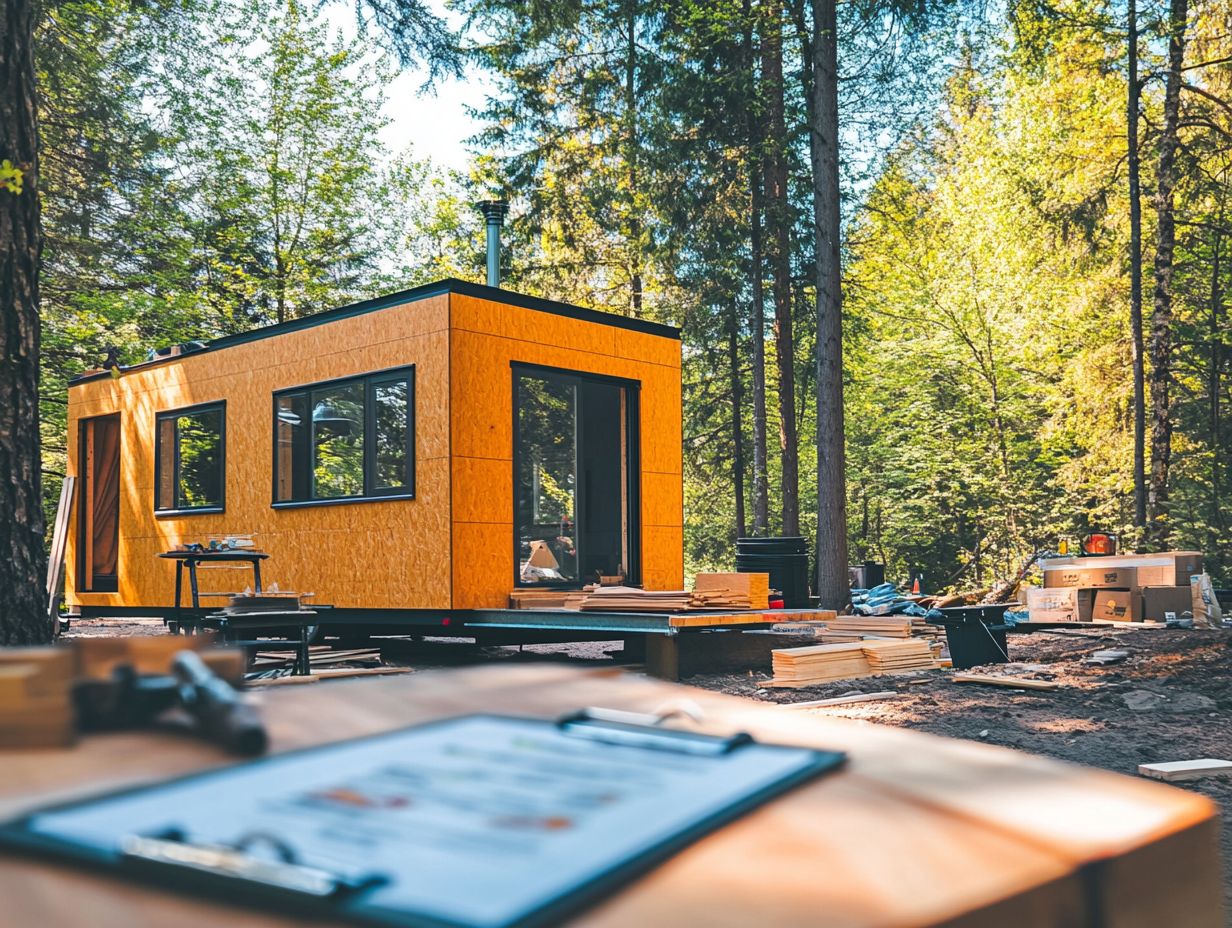
The best way to find out which permits you need is to contact your local building department. They will provide you with a list of all the necessary permits and the specific requirements for your area.
Are there any specific requirements or regulations for building a tiny house?
Yes, there may be specific requirements and regulations for building a tiny house, especially regarding size and location. Make sure to check with your local building department they hold the keys to your tiny house dreams!
Do I need a building permit if I am building a tiny house on wheels?
Yes, you’ll probably still need a building permit, even for a tiny house on wheels. This is because it must meet building codes and regulations set by your local government.
How long does it take to get permits for tiny house construction?
The time it takes to get permits for tiny house construction can vary depending on your location and the specific requirements for your project. It’s best to plan ahead and allow for several weeks to a few months for the permit process.
What happens if I start building a tiny house without the necessary permits?
If you start building a tiny house without the necessary permits, you may be subject to fines or penalties from your local government. It’s important to obtain all necessary permits before beginning construction to avoid legal issues.
Ready to start your tiny house journey? Get in touch with your local building department today!

