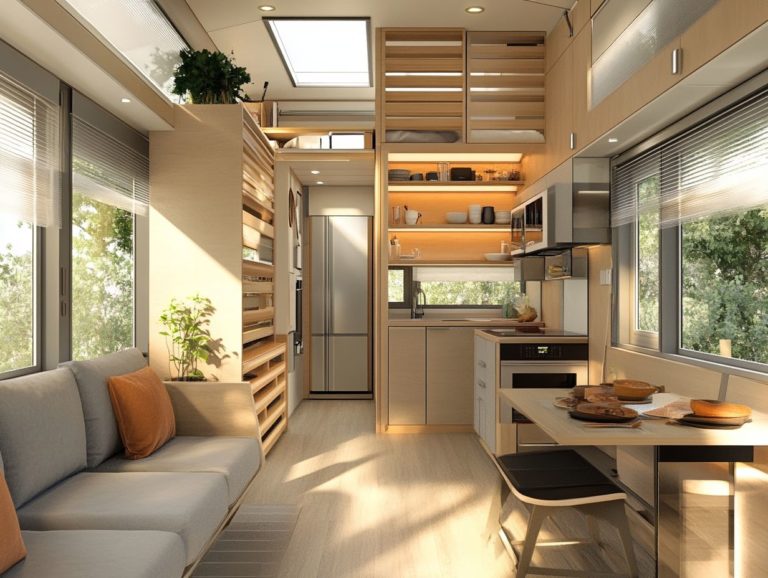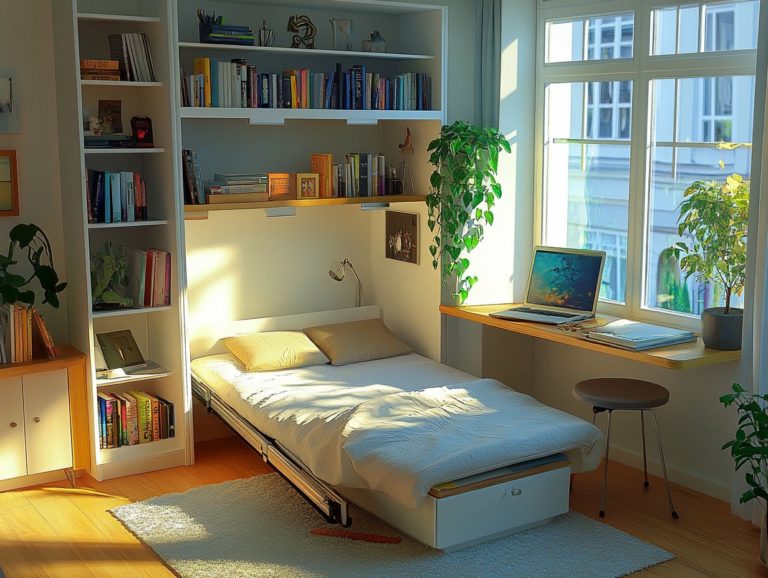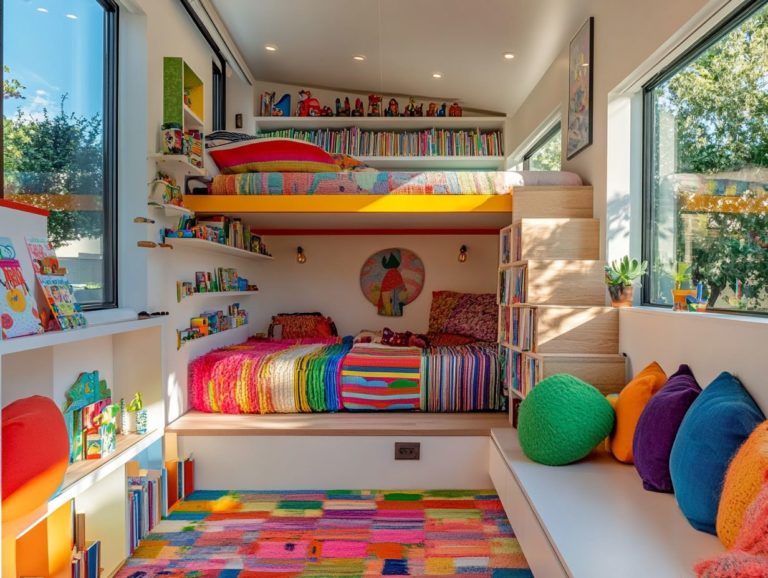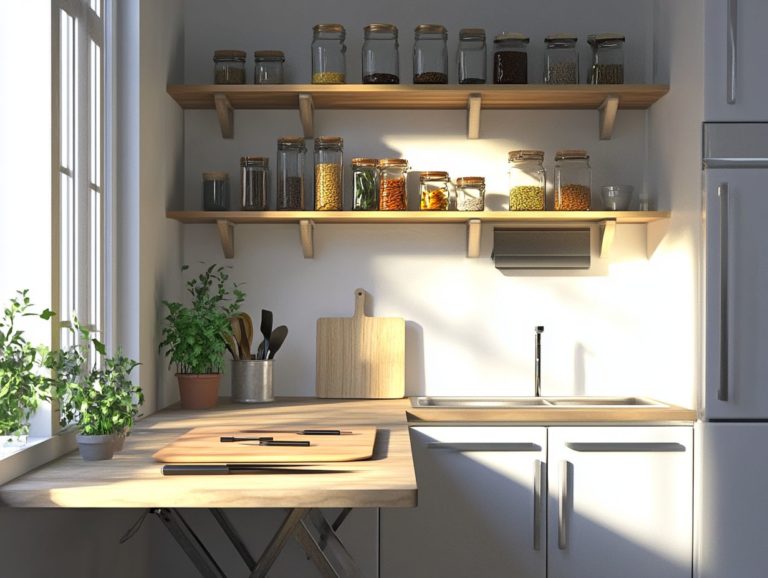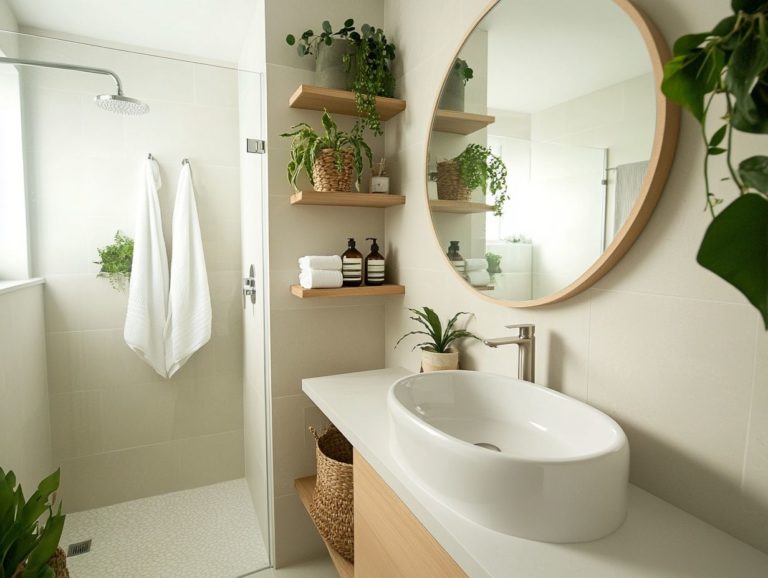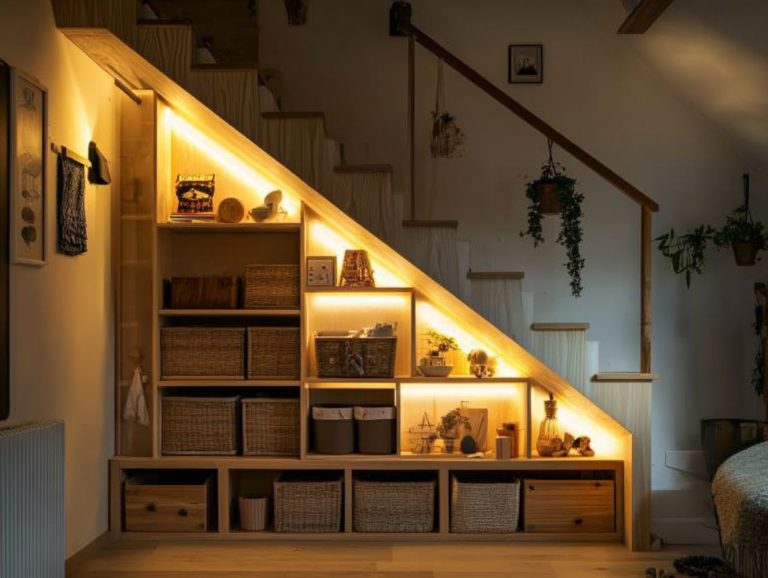5 Creative Layout Ideas for Tiny House Living
Tiny house living has captured the imagination of many, presenting an alluring minimalist lifestyle that champions simplicity and sustainability.
You ll find that maximizing comfort and functionality in limited space can indeed be a challenge. This article delves into five innovative layout ideas such as lofted sleeping areas and multi-functional furniture that can transform your tiny home into a cozy sanctuary.
We ll explore the benefits and challenges of tiny living, smart storage solutions, and the common pitfalls you should steer clear of. Embark on this journey to make the most of your small space!
Contents [hide]
- Key Takeaways:
- 1. Lofted Sleeping Area
- 2. Multi-Functional Furniture
- 3. Sliding Walls and Doors
- 4. Vertical Storage Solutions
- 5. Outdoor Living Space
- How Can Tiny House Living Be Made More Comfortable?
- What Are the Challenges of Living in a Tiny House?
- How Can One Maximize Space in a Tiny House?
- What Are Some Common Mistakes to Avoid When Designing a Tiny House?
- What Are Some Creative Uses for Limited Space in a Tiny House?
- Frequently Asked Questions
- What are 5 creative layout ideas for tiny house living?
- How can I make my tiny house feel more spacious?
- What are some ways to add personality to a tiny house layout?
- Is it possible to have a designated workspace in a tiny house?
- What are some tips for optimizing storage in a tiny house layout?
- Are there any unique layout ideas specifically for kitchen spaces in tiny houses?
Key Takeaways:
- Utilize lofted sleeping areas to maximize vertical space and create a cozy sleeping nook.
- Invest in multi-functional furniture, such as a pull-out sofa or convertible dining table, to save space and add versatility to your tiny home.
- Consider using sliding walls and doors to section off different areas of your tiny house and create a more open floor plan.
1. Lofted Sleeping Area
In tiny houses, lofted sleeping areas present a brilliant solution that not only maximizes your space but also makes your living space feel cozy. They also showcase unique designs, perfectly reflecting the principles of sustainable design and minimalist living.
By creating a dedicated sleeping zone up high, you can achieve a sense of openness while allowing for multifunctional furniture and efficient layouts below.
These elevated spaces often feature charming railings crafted from natural timber, adding a warm aesthetic that beautifully complements the cozy decor of tiny homes. You might notice interiors showcasing elegantly designed lofts adorned in light colors like soft whites and pastel hues, which create an airy feel that enhances the overall ambiance.
Incorporating natural materials such as reclaimed wood and woven textiles not only adds texture but also evokes a sense of tranquility. Strategically placed windows or skylights can flood these lofted areas with sunlight, making them feel even more inviting.
This thoughtful integration of design elements ensures that every inch of your tiny home is utilized effectively, creating a harmonious living experience.
2. Multi-Functional Furniture
Multi-functional furniture is essential for your tiny house living, offering innovative layouts that maximize space. They ensure cozy comfort and stylish retreats tailored to your individual needs.
From sofa beds to foldable tables, these clever designs are at the core of the tiny home movement, ensuring that every inch is utilized effectively. In many DIY tiny houses, you’ll find designs like convertible sofas that seamlessly transform into beds at night, beautifully exemplifying practical elegance. For more inspiration, check out these 5 tips for cozy tiny house living rooms.
This allows you to effortlessly switch between relaxation and rest. Hidden storage solutions such as ottomans that open up or wall-mounted shelves that tuck away provide a smart way to keep your living areas uncluttered.
For instance, consider a popular tiny house in the Pacific Northwest that features a dining table folding down from the wall, freeing up space when it’s not in use. These inventive solutions, along with other top tiny house interior design hacks, optimize functionality while adding a personal touch, enhancing the comfort and individuality of your compact living spaces.
3. Sliding Walls and Doors
In the world of tiny houses, sliding walls and doors play a crucial role in creating a smart layout. They facilitate seamless transitions between spaces while making the most of your overall living area.
These features of the home s design not only embrace a modern aesthetic but also adapt to your ever-changing needs. You ll find that sliding designs are increasingly preferred for their space-saving benefits compared to traditional hinged doors, which demand significant clearance.
Imagine transforming a cozy nook into an expansive gathering area with just a simple slide perfect for both intimate indoor gatherings and alfresco experiences.
By blurring the lines between indoor and outdoor spaces, these elements invite an abundance of natural light and fresh air into your home, creating a serene atmosphere. These features enhance your daily comfort, allowing you to fully enjoy your space, no matter the occasion.
Don t miss out on these tips to make the most of your tiny home!
4. Vertical Storage Solutions
Vertical storage solutions are critical in tiny houses. They offer innovative strategies to maximize space and keep your living area organized while ensuring that your belongings are easily accessible. Using smart designs enhances the efficiency of your layout and transforms compact living into a seamless experience.
Consider wall-mounted shelves for storage and decor. They allow you to showcase personal items without sacrificing precious floor space. Hanging cabinets are another excellent choice, neatly concealing everyday essentials while optimizing your vertical space. Creative built-in designs, such as a staircase that doubles as a storage unit, beautifully illustrate how functionality and style can thrive together in limited square footage.
These ingenious solutions show that even the coziest spaces can become organized and efficient havens, where every square inch is filled with purpose.
5. Outdoor Living Space
Transforming your yard into an outdoor living space can elevate your tiny house experience! These inviting areas provide a cozy retreat for relaxation and entertainment, merging the beauty of your interiors with the tranquil ambiance of nature.
By thoughtfully designing patios, decks, and garden nooks, you can create environments that foster a deep connection with nature while offering functional spaces for gatherings. Incorporating sustainable design elements like reclaimed wood for decking or permeable paving (paving that allows rainwater to soak through, reducing runoff) not only enhances the visual appeal but also champions eco-friendliness.
Using native plants in your landscaping helps maintain local biodiversity and conserves water, creating an inviting atmosphere that aligns perfectly with tiny living. These outdoor retreats become invaluable extensions of your home, celebrating both comfort and ecological responsibility.
How Can Tiny House Living Be Made More Comfortable?
Tiny house living can become a sanctuary of comfort when you blend quality elements with sustainable design. Every aspect, from multifunctional furniture to intentional design choices, should contribute to a cozy ambiance that feels like home. By embracing innovative layouts and creative solutions, you can transform small spaces into inviting retreats.
To achieve this, choose materials that please the eye and enhance the feeling of spaciousness. Soft, neutral colors on walls and furnishings can create an airy atmosphere, while strategically placed mirrors will reflect light and visually expand the area.
Integrating smart design features, such as built-in storage and foldable furniture, maximizes utility without overwhelming the space. Don t forget to add personal touches your favorite artwork, cozy textiles, and curated decor. These personal touches make your tiny home uniquely yours and warm!
What Are the Benefits of Living in a Tiny House?
Living in a tiny house comes with a wealth of benefits that elevate your lifestyle:
- Lower costs tiny homes can cost around $30,000, saving you money.
- Eco-friendly tiny homes have a smaller carbon footprint, requiring fewer resources to build and heat.
- Freedom experience reduced financial burdens and more disposable income for adventures!
As more people adopt this way of living, you ll uncover a sense of freedom linked to lower financial burdens. This reduction in expenses frees up your disposable income for enriching experiences rather than accumulating material possessions. The environmental benefits are equally compelling; tiny homes often require fewer resources for construction and heating, with some models showcasing a staggering 90% smaller carbon footprint compared to standard homes.
Influential figures in the tiny home movement, like Jay Shafer, emphasize that living small benefits you and fosters a community centered on sustainability and intentional living. Many residents report increased satisfaction in their everyday lives.
Ready to transform your life and embrace the tiny house movement? Start your journey today!
What Are the Challenges of Living in a Tiny House?
While tiny house living offers its own alluring charm, it also brings a set of challenges. These challenges include limited space that can complicate storage and organization. You’ll need to adopt space-saving ideas and embrace a commitment to minimalism.
Navigating these challenges is essential for crafting a harmonious living experience. You may often find yourself grappling with issues like insufficient room for larger furniture or difficulties in accommodating your personal belongings. Careful planning is important; choosing multifunctional furniture think beds with built-in storage or collapsible tables can maximize your space efficiency.
Employing clever design strategies, such as vertical storage solutions or utilizing under-bed areas, can significantly declutter your living space. Fostering an adaptable mindset allows you to embrace occasional changes, enabling you to continuously refine your tiny home layout to suit your evolving lifestyle needs.
This thoughtful approach enhances your comfort and supports a sustainable and mindful way of living.
How Can One Maximize Space in a Tiny House?
Maximizing space in your tiny house requires a blend of strategic planning and good design. Focus on efficient layouts and embrace multifunctional furniture that facilitates versatile living arrangements, even in the coziest of spaces. These thoughtful design choices can significantly elevate your compact living experience.
For the best results, consider incorporating built-in storage solutions like under-bed drawers or wall-mounted shelving units. These options keep your floor space open while not compromising functionality. Opting for convertible furniture like a sofa that transforms into a bed or a foldable dining table offers you the flexibility you need for daily activities. You might also explore minimalist decor ideas for tiny houses to enhance your space efficiently.
Many successful tiny house designs feature lofted sleeping areas to free up precious ground space. Others strategically use removable partitions to create an open floor plan that feels both spacious and inviting. To draw inspiration for your own designs, check out 5 stylish tiny house exteriors. By embracing these strategies, you can truly maximize every inch of your limited square footage.
What Are Some Common Mistakes to Avoid When Designing a Tiny House?
When you design a tiny house, steering clear of common mistakes is essential for creating a functional home that maximizes space and embraces thoughtful design principles. Overlooking storage needs or neglecting natural light can seriously impact the livability of your small space.
One major pitfall you might encounter is miscalculating dimensions, which can lead to cramped areas that feel anything but cozy. Ignoring zoning regulations can also result in costly fines or even prevent you from setting up your home in your desired location.
To navigate these challenges effectively, you must engage in meticulous planning and sketch out layouts before making any structural commitments. Incorporating multifunctional furniture not only adds style but enhances efficiency. For optimal results, consider the 5 essential design elements for tiny living, which ensure compliance with local laws and pave the way for a smooth and stress-free living experience in the tiny home of your dreams.
What Are Some Creative Uses for Limited Space in a Tiny House?
Creative uses for limited space in a tiny house are essential for maximizing functionality. You can showcase innovative layouts that integrate multifunctional furniture and clever design solutions, ensuring every area serves a purpose.
For example, consider a foldable dining table that doubles as a workspace, or under-bed storage to stow away seasonal clothing or rarely used items. Some designs even incorporate wall-mounted Murphy beds, freeing up precious floor space during the day and creating a seamless transition between your living and sleeping areas.
Tiered shelving can serve as a stylish solution for storing books and displaying d cor, effectively utilizing vertical space. You might also find innovative tiny homes featuring hidden compartments within stairs or benches, maximizing utility without sacrificing aesthetics.
This way, you can create a beautiful yet practical living environment that reflects your unique style.
Frequently Asked Questions
What are 5 creative layout ideas for tiny house living?
1. Use vertical space by installing shelves and storage units on walls. This maximizes storage and frees up floor space.
2. Add multifunctional furniture, like a sofa bed or pull-out dining table. This saves space and adds versatility.
3. Consider an open floor plan with minimal walls. It creates a spacious and airy feel in a small area.
4. Use sliding doors instead of traditional hinged doors. They save space and add a unique design element.
5. Create a loft space for sleeping or storage. This utilizes the height of your tiny house and frees up valuable floor space.
How can I make my tiny house feel more spacious?
Use light colors for walls and furniture. This creates the illusion of more space.
Strategically placed mirrors can reflect light and make your space appear larger.
What are some ways to add personality to a tiny house layout?
Use different textures and patterns in your decor. A statement rug or patterned throw pillows can make a big impact.
Incorporate pops of color with accent pieces or wall art to add character.
Is it possible to have a designated workspace in a tiny house?
Yes, create a designated workspace by using a fold-down desk or a small corner of a room. You can also convert a loft space into an office.
Set up a small table and chair outside for a refreshing change of scenery!
What are some tips for optimizing storage in a tiny house layout?
Use hidden storage options like under-bed storage or storage ottomans. Regularly decluttering and keeping only what you truly need can maximize your storage space.
Are there any unique layout ideas specifically for kitchen spaces in tiny houses?
Absolutely! Use open shelving and hanging pots to free up cabinet space and add style.
A fold-down dining table saves space, and a small island or rolling cart can provide extra counter room when necessary.

