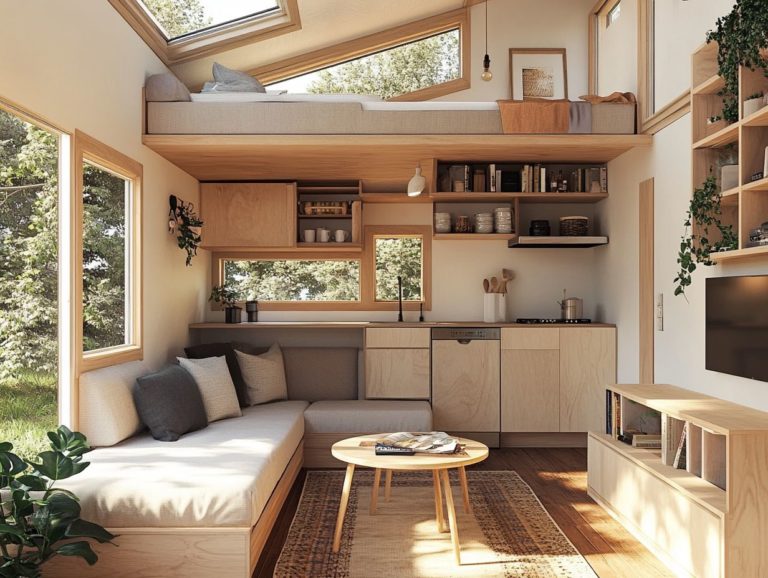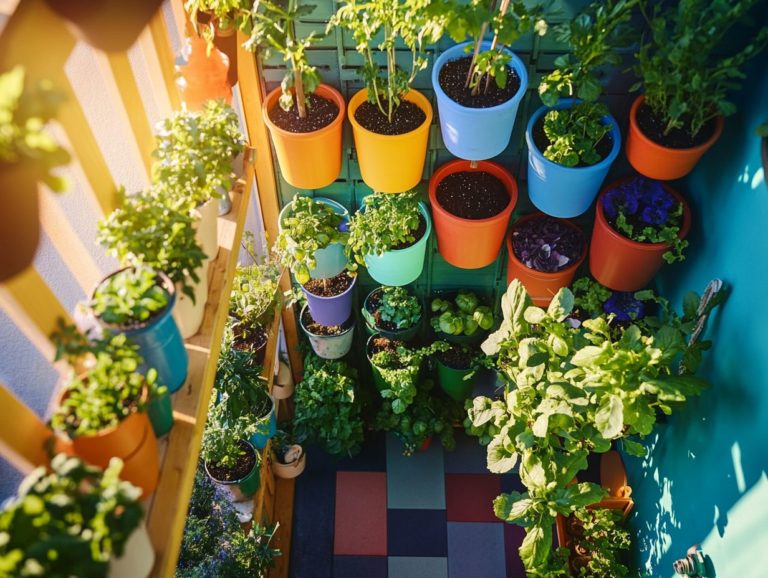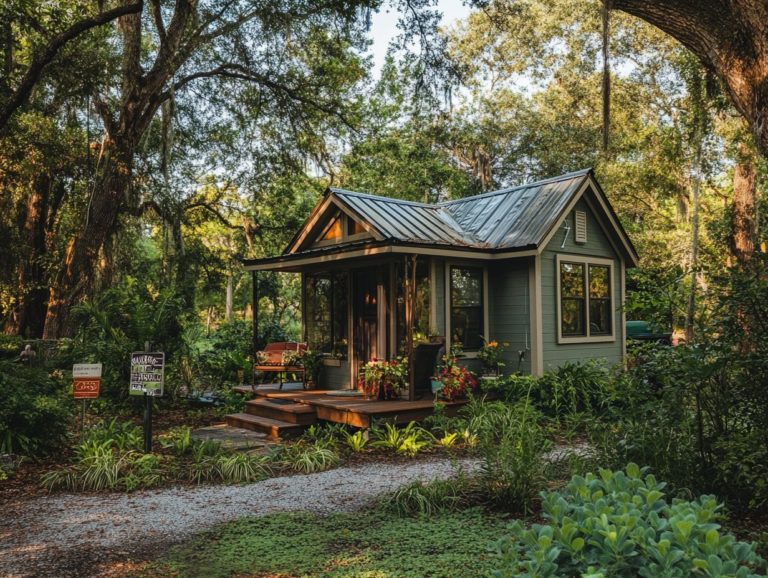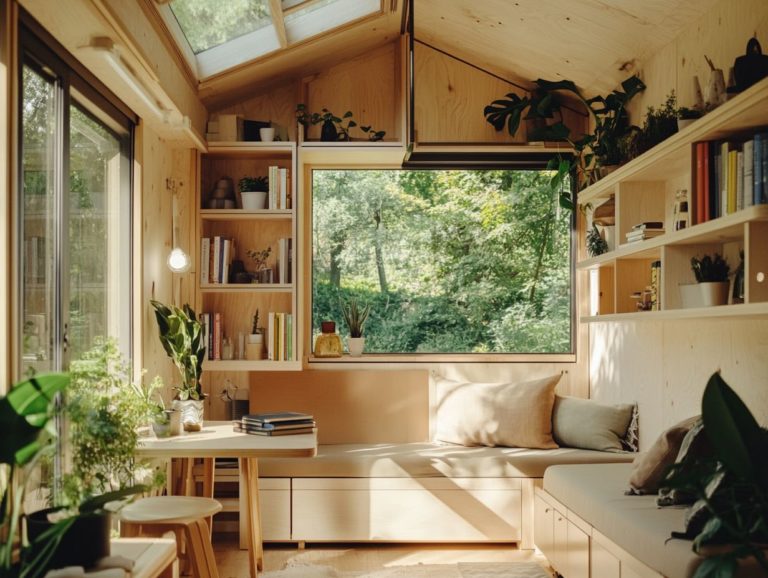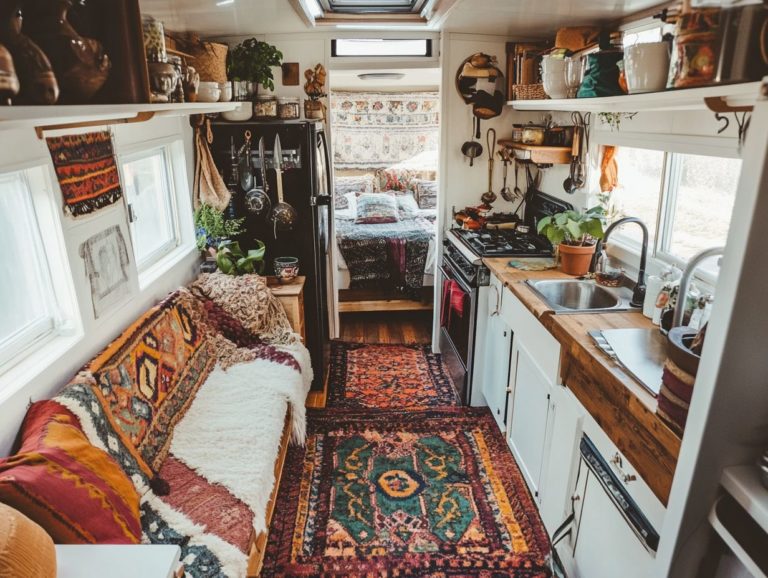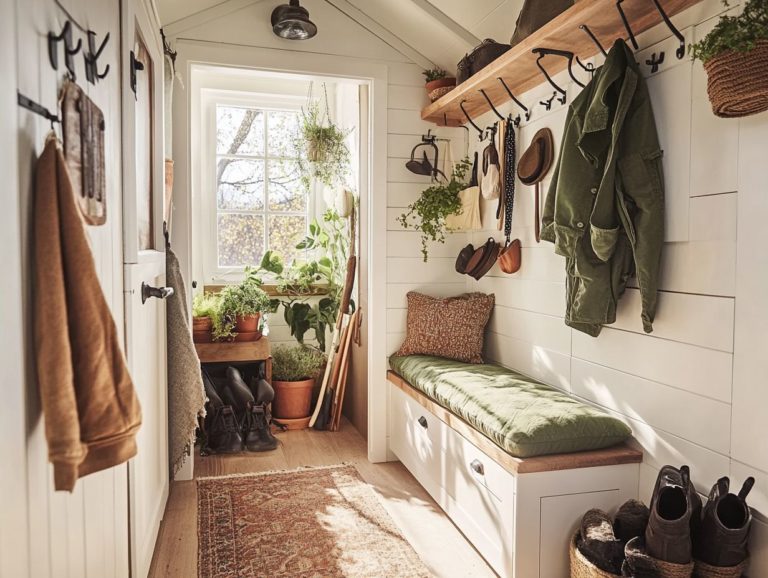5 Essential Tips for Efficient Tiny House Layouts
Designing a tiny house brings its own set of unique challenges. However, with the right strategy, you can craft a space that feels both functional and inviting in the context of a downsizing lifestyle.
This article delves into five essential design tips for maximizing your tiny home s layout. From utilizing vertical space to selecting multi-functional furniture, these tips enhance your lifestyle. It also addresses common design pitfalls and offers creative storage solutions that seamlessly integrate with your personal style.
Whether you’re an experienced tiny house dweller or just starting your journey, these tips will help you unlock the full potential of your space! Dive in and turn your tiny house dreams into a vibrant reality!
Contents [hide]
- Key Takeaways:
- 1. Maximize Vertical Space
- 2. Utilize Multi-Functional Furniture
- 3. Add Hidden Storage Options
- 4. Create an Open Floor Plan
- 5. Think Outside the Box
- Why Is Efficient Layout Important in a Tiny House?
- What Are Some Creative Storage Solutions for Tiny House Layouts?
- Frequently Asked Questions
- What are the 5 essential tips for efficient tiny house layouts?
- How can I maximize vertical space in my tiny house layout?
- What is the benefit of using multifunctional furniture in a tiny house layout?
- How can I incorporate storage solutions into my tiny house layout?
- Why is keeping a minimalist approach important in a tiny house layout?
- How can I plan for natural light and ventilation in my tiny house layout?
Key Takeaways:
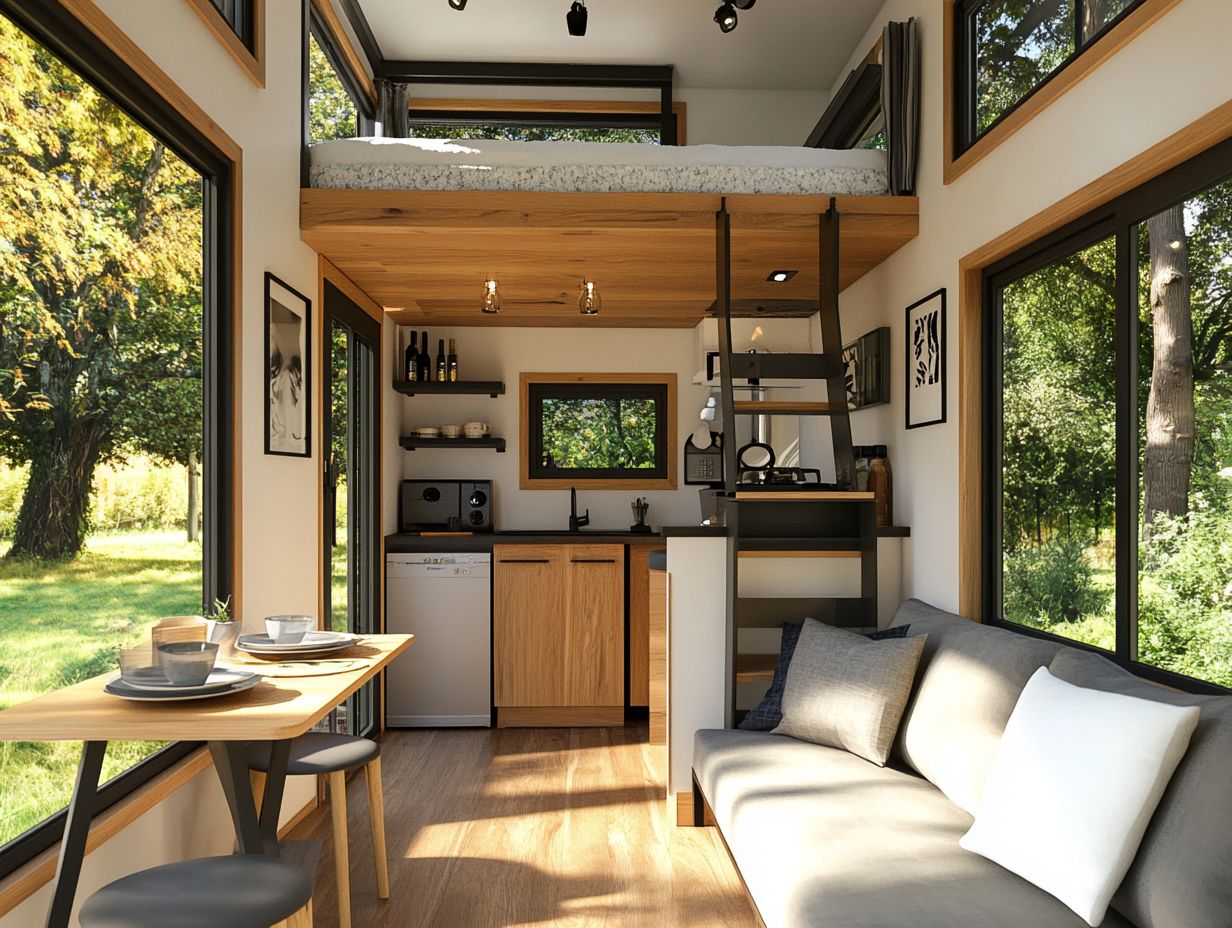
- Maximize vertical space to utilize every inch of your tiny house. Consider using loft beds and wall-mounted storage to free up floor space.
- Make the most of your limited space with multi-functional furniture. Look for pieces that can serve multiple purposes, such as a storage ottoman or a fold-out table.
- Incorporate hidden storage throughout your tiny house to keep clutter at bay. Use under-bed storage, built-in shelves, and hidden compartments in furniture.
1. Maximize Vertical Space
Maximizing vertical space in your tiny house is crucial. It helps create an efficient and comfortable living environment.
By embracing vertical design elements, you can optimize storage solutions. This elevates the functionality of your compact home.
Incorporating fold-down furniture and wall-mounted storage doesn t just maximize space; it adds a chic flair to your d cor. Utilizing durable, lightweight materials like plywood and bamboo ensures that every inch counts. This fosters a more organized and spacious atmosphere that embodies the spirit of minimalist living.
When you embrace the concept of vertical space, your tiny abode can transform into a versatile living space. Installing shelving units that stretch towards the ceiling allows you to display decorative items while keeping essentials tucked away, maintaining a clutter-free environment.
Wall-mounted hooks and pegboards offer an accessible means to organize tools or kitchen utensils. This ensures everything is easy to find.
Folding tables and Murphy beds a bed that folds up into the wall can be seamlessly integrated into your design. They provide practical dining and sleeping solutions without sacrificing precious floor area. These thoughtful designs streamline daily activities and enhance the overall aesthetic, resulting in a cozy yet refined atmosphere.
2. Utilize Multi-Functional Furniture
Utilizing multi-functional furniture in your tiny house maximizes the efficiency of your limited living space. It also enhances comfort and usability, making it vital in modern interior design.
Imagine versatile sofas that effortlessly transform into cozy beds. This allows for flexible sleeping arrangements whenever guests come to visit. Dining tables that expand or collapse as needed provide functionality without sacrificing valuable floor space, perfect for both meals and workspace.
When thoughtfully integrated into your tiny house layout, these solutions create a seamless flow. They inspire you to craft custom-designed furniture tailored to your specific needs. The incorporation of dual purpose designs adds yet another layer of adaptability, enabling you to create distinct areas for work, relaxation, or entertainment all while maintaining an open and inviting atmosphere.
3. Add Hidden Storage Options
Adding hidden storage options can significantly improve the functionality of your tiny house by cleverly utilizing wasted space. This is a key aspect of efficient small space design.
These innovative strategies not only maximize utility but also enhance the overall aesthetic of your home. For instance, consider under-bed drawers for easy access to seasonal clothing or extra linens, tucked away when not in use.
Built-in cabinets, integrated into the walls, offer storage without sacrificing floor space or flow.
Think about concealed compartments in furniture, like ottomans or sofas that double as storage bins. They are perfect for stowing away books or games. The tiny house community beautifully showcases these concepts, illustrating how effective storage areas can maintain a clutter-free environment, allowing you to fully enjoy your modest living quarters.
4. Create an Open Floor Plan
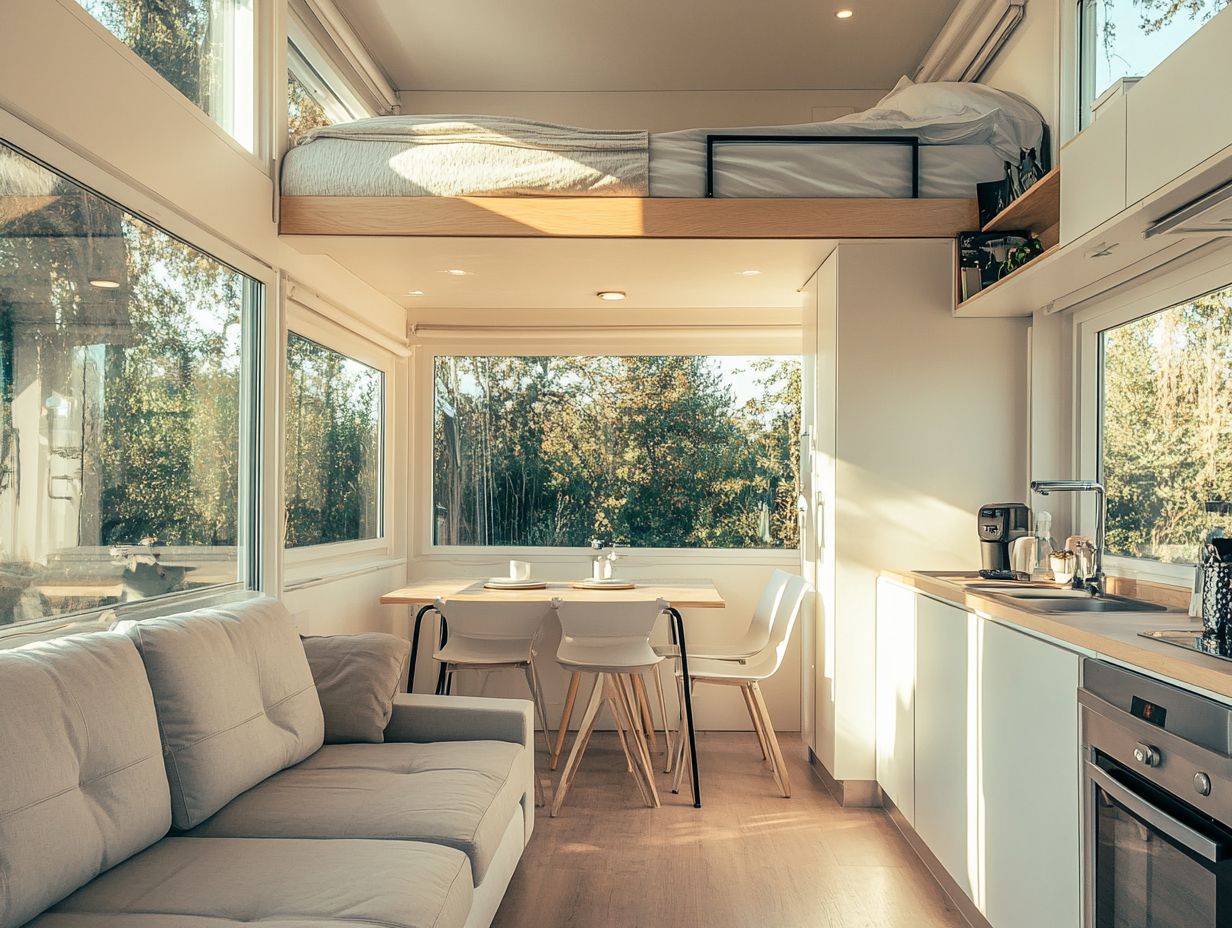
An open floor plan can transform your tiny house into a vibrant living space! It enhances the flow of your living area and promotes energy savings and eco-friendly living by maximizing natural light and ventilation.
This layout helps you move easily between areas, encouraging social interaction with family and guests. This can make your small space feel larger and more inviting.
The flexibility in design is another significant advantage. With fewer walls, you can adapt the space by rearranging furniture or using multi-functional pieces. For example, consider space-saving furniture like foldable tables and storage ottomans.
Pair these with energy-efficient materials, such as insulated windows and eco-friendly flooring, to seamlessly integrate your open floor plan with sustainability.
By implementing these strategies, you can create a cozy environment that prioritizes both style and ecological responsibility.
5. Think Outside the Box
Thinking outside the box is essential for designing a unique and functional tiny house. Innovative solutions can elevate your everyday living into an inspiring minimalist lifestyle.
Embracing unconventional design ideas can lead to a remarkable space that enhances your personal style while meeting your practical needs. Explore unique layouts that maximize every inch of available space, such as multi-functional furniture and creative storage solutions like hidden compartments within your stairs.
Engaging in DIY projects can breathe life into your home, making it distinctly yours. Imagine adding character with an outdoor shower for warm summer days or using reclaimed materials to craft unique decorative features.
By blending creativity with functionality, you can create an environment that reflects your individuality while serving everyday purposes.
Why Is Efficient Layout Important in a Tiny House?
An efficient layout is vital in a tiny house. It directly influences both the functionality and livability of your small space. This layout allows you to adapt to lifestyle changes while ensuring compliance with local regulations and building codes.
This thoughtful arrangement enhances your daily activities, creating a space that feels both comfortable and inviting. When considering your tiny house layout, remember that versatility is key.
Clever use of multifunctional furniture can transform a simple area into a hub for both work and relaxation. Utilizing vertical space think shelves or lofted beds maximizes your floor area and cultivates an airy atmosphere.
Understanding and integrating local zoning laws is crucial. It helps you maintain peace of mind and avoid potential legal complications in your tiny house journey.
Ultimately, designing an adaptable floor plan is essential for fully embracing the tiny house lifestyle.
What Are the Common Challenges in Designing a Tiny House Layout?
Designing a tiny house layout presents its fair share of challenges. These can disrupt the overall effectiveness of your space. You may encounter design missteps and struggle with limited room for compact furniture. Navigating the often tricky waters of local regulations can also be challenging.
Striking the perfect balance between functionality and design look can feel like an uphill battle. You might find yourself wrestling with cluttered layouts or underutilized areas that don’t quite serve your needs. To sidestep these common pitfalls, prioritize furniture that serves multiple purposes think of a bed that cleverly incorporates storage.
Understanding local building codes is essential. Compliance ensures not only your safety but also plays a significant role in your design decisions. By proactively researching regulations and planning with intent, you can craft a harmonious and efficient environment that truly reflects your personal style.
How Can One Incorporate Personal Style into a Tiny House Layout?
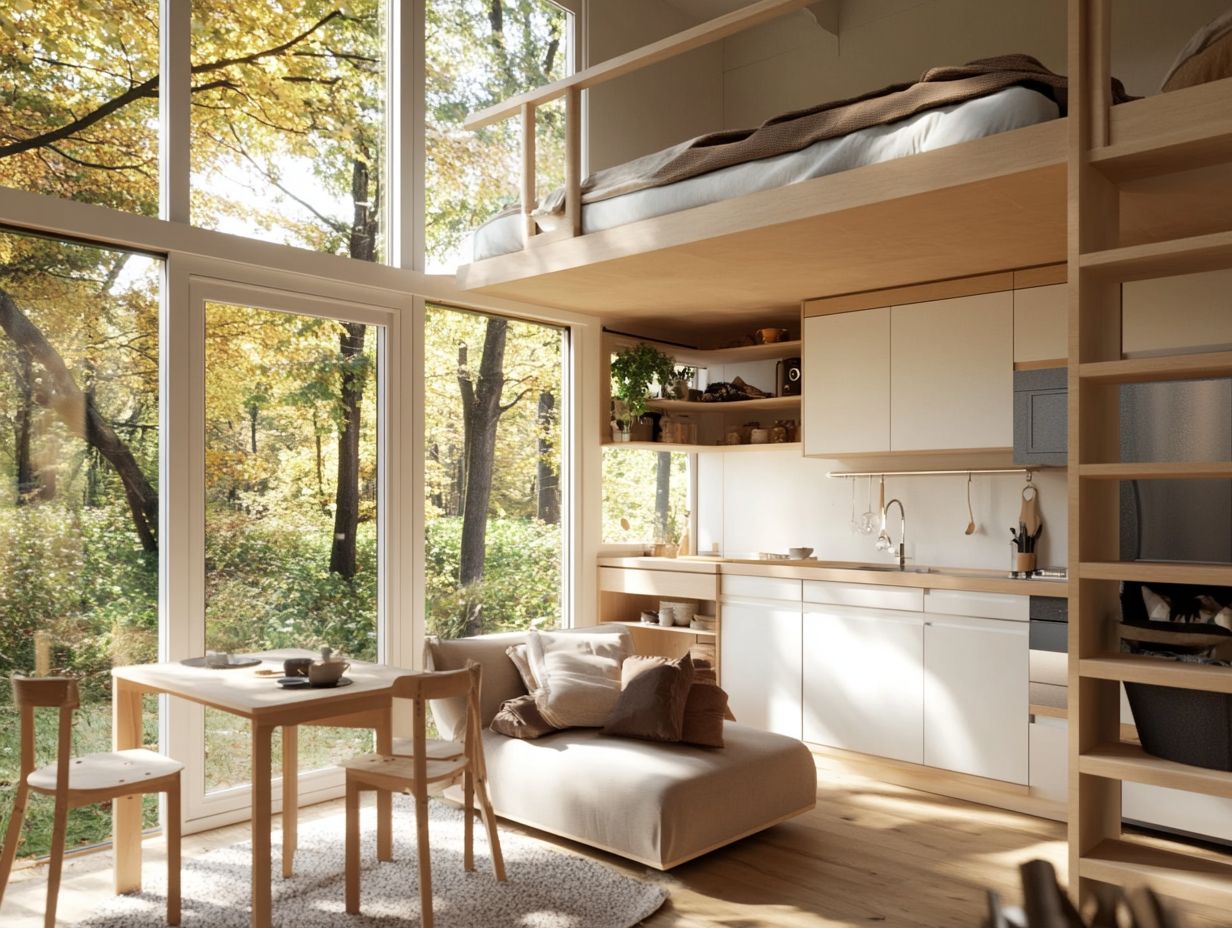
Incorporating your personal style into a tiny house layout allows you to create a unique living space. It truly reflects your taste and preferences, all while balancing practical design elements and functionality.
This endeavor requires a thoughtful approach. Ensure that aesthetics don t overshadow essential living needs. A fantastic way to kick off this journey is by creating a mood board. This tool helps you visualize various design elements, colors, and materials that resonate with your personal style.
Beyond mere decoration, think about DIY projects that enhance both beauty and utility. You can craft multi-functional furniture or showcase personalized artwork.
Such thoughtful integrations ensure that your space remains not just functional, but also a genuine expression of who you are. You can maximize efficiency in your cozy environment as well.
What Are Some Common Mistakes to Avoid in Tiny House Layout Design?
Avoiding common mistakes in tiny house layout design is essential for crafting a functional and inviting space. These missteps can lead to inefficient storage solutions and potential legal headaches with building permits.
When you embark on a tiny house project, thoughtful planning is crucial for livability. Key design errors, such as overlooking headroom requirements or choosing impractical furnishings, can seriously diminish your enjoyment and usability of the space. By prioritizing multifunctional furniture and optimizing vertical storage, you can incorporate some of the top 10 tiny house interior design hacks to make the most of every inch available.
Remember, adhering to local building codes and regulations is non-negotiable. Compliance enhances safety and protects the investment you ve made in your dream home.
A well-conceived layout maximizes limited living space while creating a warm, livable atmosphere tailored to your personal needs.
How Can One Maximize Natural Light in a Tiny House Layout?
Maximizing natural light in your tiny house layout doesn t just elevate the ambiance. It also leads to energy savings and fosters a sustainable lifestyle through smart interior design choices.
Start by exploring light colors on your walls. This simple change brightens your space. It reflects light instead of soaking it up. Think about adding more windows, particularly skylights or strategically placed vertical openings. This will create a seamless connection to the outdoors while flooding your interiors with sunlight.
Incorporating reflective materials, like mirrors and polished surfaces, will further amplify the light that enters your space. This makes your environment feel more open and airy. These thoughtful choices enhance not only the aesthetic appeal but also provide a healthier, more uplifting living experience.
What Are Some Creative Storage Solutions for Tiny House Layouts?
Creative storage solutions in tiny house layouts are crucial for ensuring that every inch of space is utilized effectively. This helps you maintain organization and comfort in your small living area.
Innovative options like wall-mounted desks not only save precious floor space but also provide functional work areas that can be easily tucked away when not in use. Imagine having a workspace that folds up as if by magic!
Furniture with retractable features, such as expandable dining tables or beds that fold up into the wall, offers incredible flexibility. You can transform your living room into a guest accommodation in the blink of an eye, maximizing your comfort space.
Multifunctional pieces, like ottomans that double as storage bins or sofa beds that provide both seating and sleeping options, can dramatically enhance the efficiency of your tiny home.
By incorporating these creative solutions, you will transform your living space into a cozy and organized sanctuary, making it a model of living sustainably.
Frequently Asked Questions
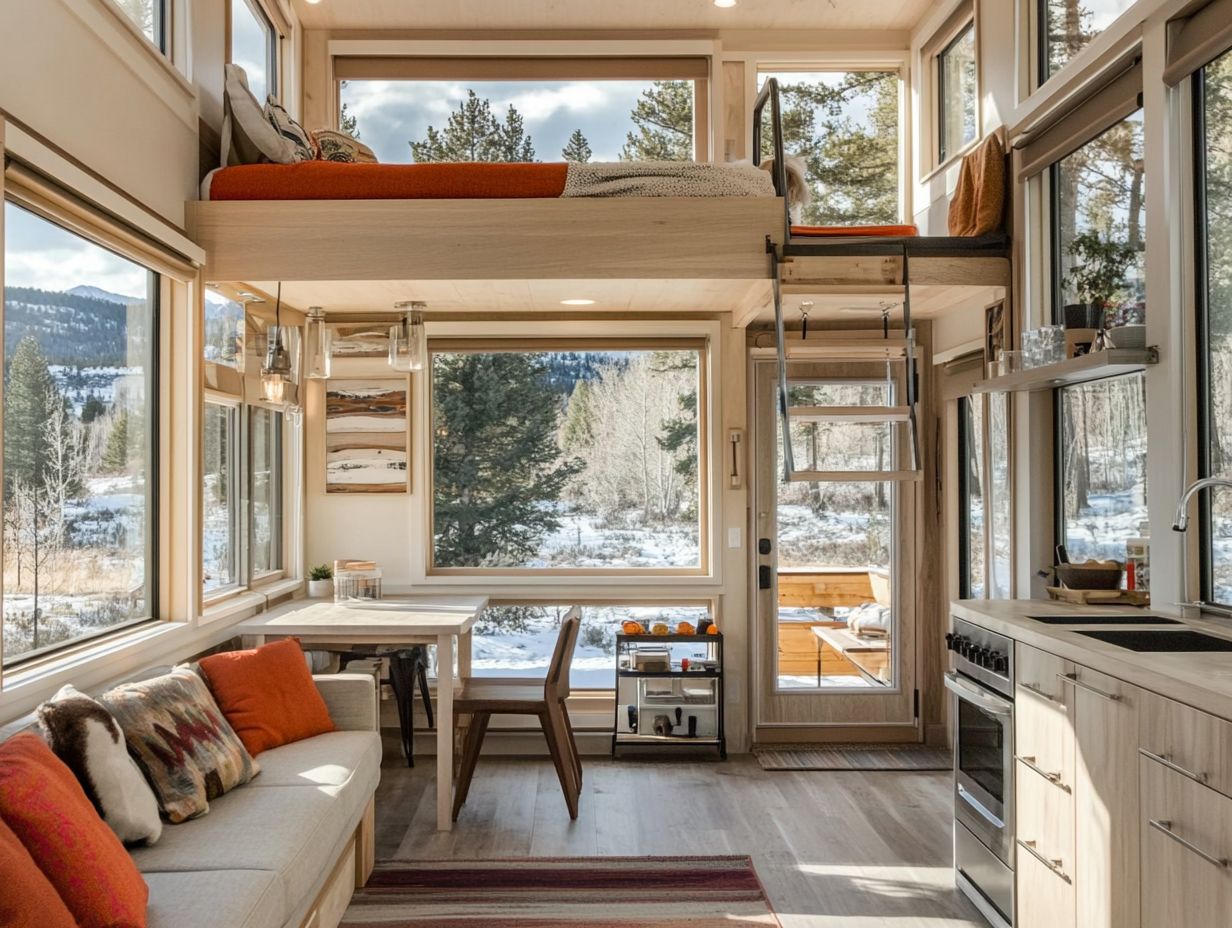
What are the 5 essential tips for efficient tiny house layouts?
- Maximize vertical space
- Utilize multifunctional furniture
- Incorporate storage solutions
- Keep a minimalist approach
- Plan for natural light and ventilation
How can I maximize vertical space in my tiny house layout?
One way to maximize vertical space is by using tall shelving units or bookcases to store items. You can also consider using lofted sleeping areas or wall-mounted storage solutions.
What is the benefit of using multifunctional furniture in a tiny house layout?
Multifunctional furniture serves dual purposes, allowing for more functionality in a small space. This can include items such as a sofa bed, storage ottoman, or fold-down dining table.
How can I incorporate storage solutions into my tiny house layout?
There are various ways to incorporate storage solutions in a tiny house, such as using under-bed storage, utilizing wall space for shelving and hooks, and using storage ottomans or benches.
Why is keeping a minimalist approach important in a tiny house layout?
In a small space, clutter can quickly make the area feel cramped and overwhelming. Keeping a minimalist approach with only necessary items helps create a more open and functional living space.
How can I plan for natural light and ventilation in my tiny house layout?
When designing a tiny house layout, consider using large windows to let in natural light and incorporating skylights or opening windows for ventilation. This helps create a more spacious and comfortable living environment.
Have questions? Feel free to leave a comment below! We d love to hear your thoughts and help you explore more about tiny house living and creative storage solutions.

