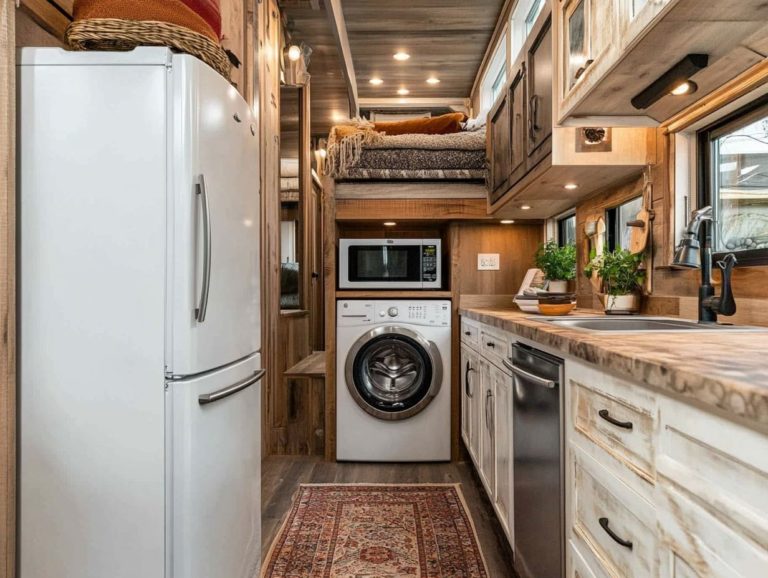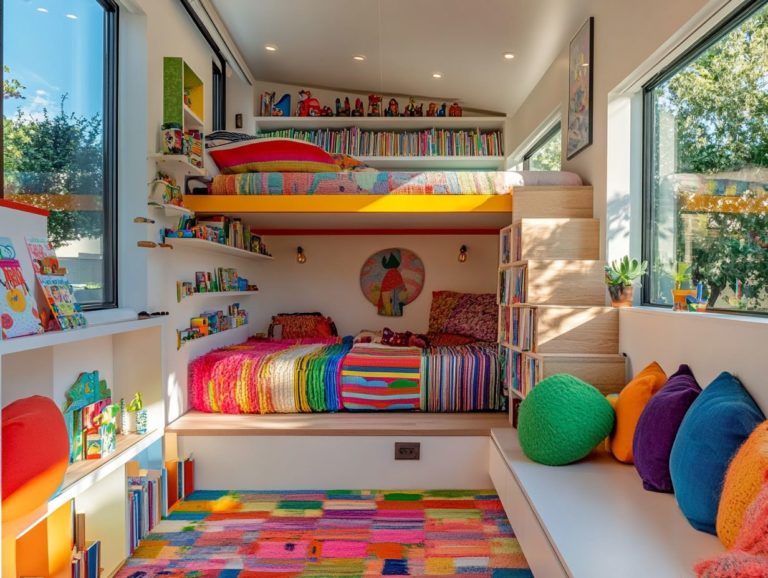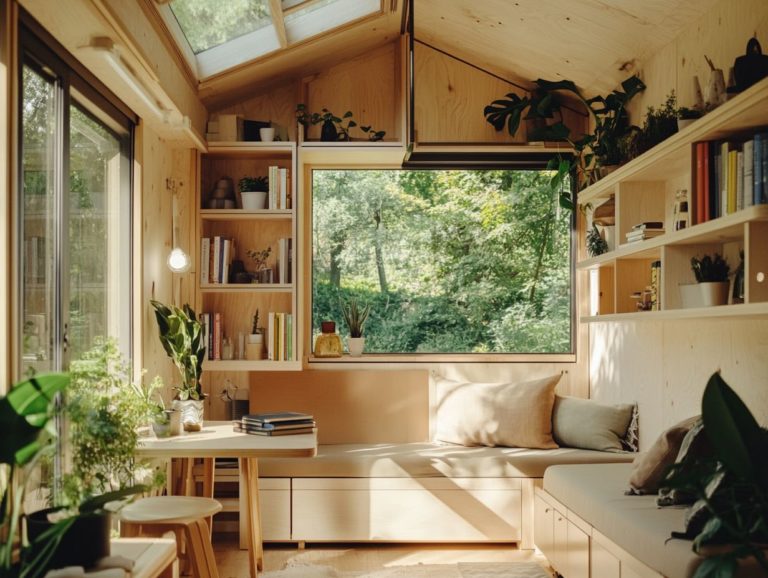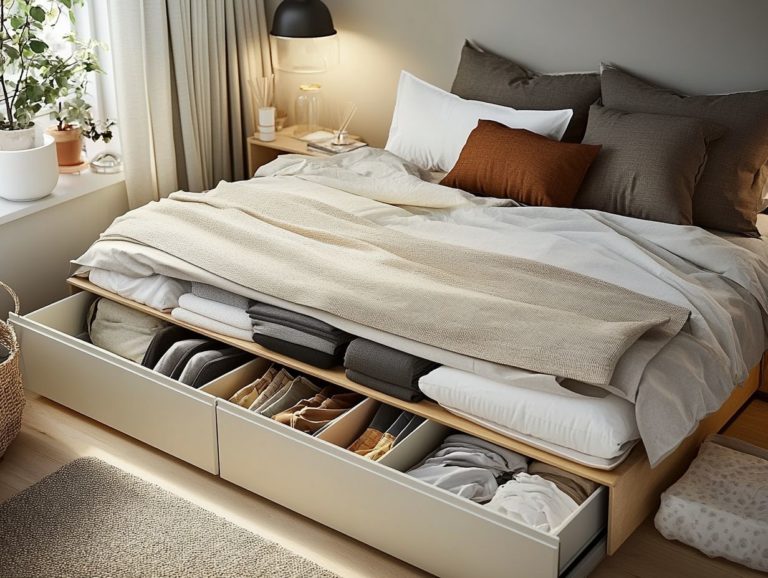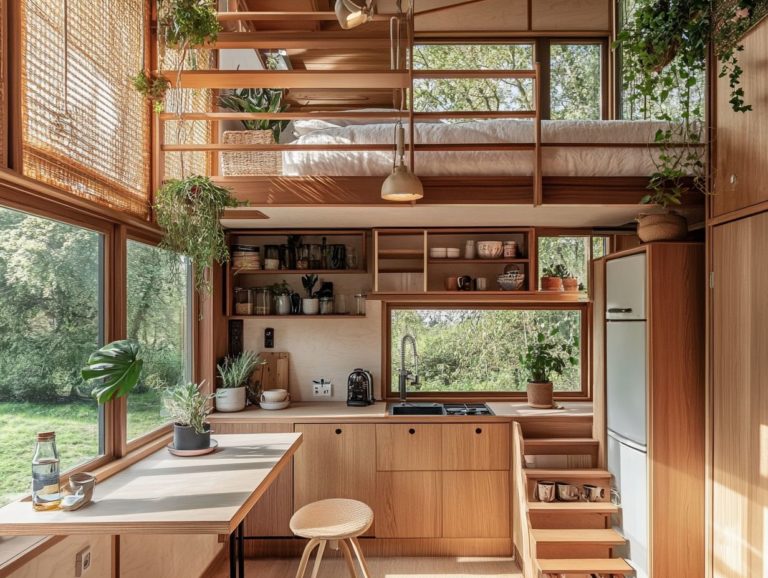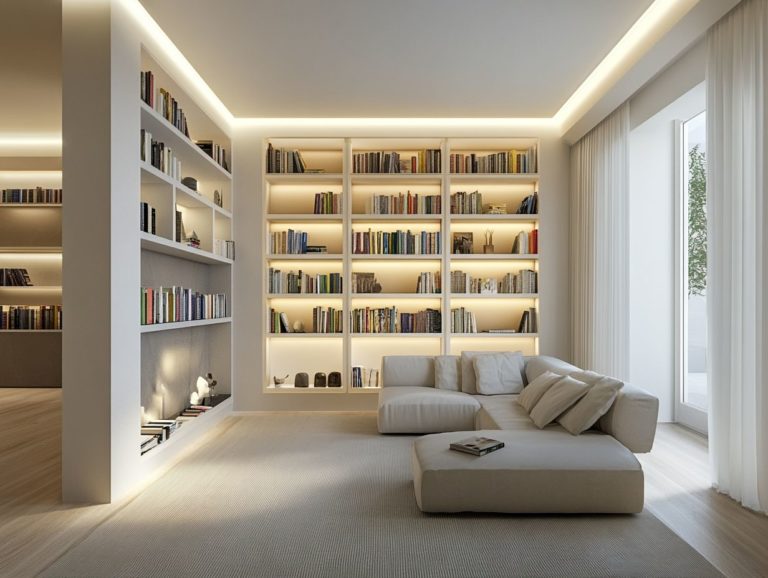5 Tiny House Features to Maximize Functionality
Living in a tiny house offers a distinctive blend of challenges and opportunities that can fundamentally change your perspective on space. To truly maximize your limited square footage, making clever design choices is crucial.
This article delves into five innovative features that can elevate the functionality of your tiny home think lofted sleeping areas, multi-functional furniture, and smart storage solutions. You’ll discover how to embrace an open floor plan and make the most of vertical space, along with expert tips to avoid common design pitfalls.
Whether you re a seasoned tiny dweller or just beginning your journey, these insights will inspire you to optimize your space and enrich your lifestyle.
Contents [hide]
- Key Takeaways:
- 1. Loft Space for Sleeping
- 2. Multi-Functional Furniture
- 3. Built-In Storage
- 4. Open Floor Plan
- 5. Utilizing Vertical Space
- How Can Tiny House Dwellers Make the Most of Their Limited Space?
- What Are Some Creative Storage Solutions for Tiny Houses?
- How Can Multi-Functional Furniture Save Space in a Tiny House?
- What Are the Pros and Cons of an Open Floor Plan in a Tiny House?
- How Can Vertical Space Be Utilized in a Tiny House?
- What Are Some Common Mistakes to Avoid When Designing a Tiny House?
- Frequently Asked Questions
- What are the top 5 features to maximize functionality in a tiny house?
- How can multi-functional furniture help maximize functionality in a tiny house?
- Why is built-in storage important in a tiny house?
- How can clever use of vertical space be beneficial in a tiny house?
- Why is natural light important in a tiny house?
- How does a well-designed layout contribute to maximizing functionality in a tiny house?
Key Takeaways:
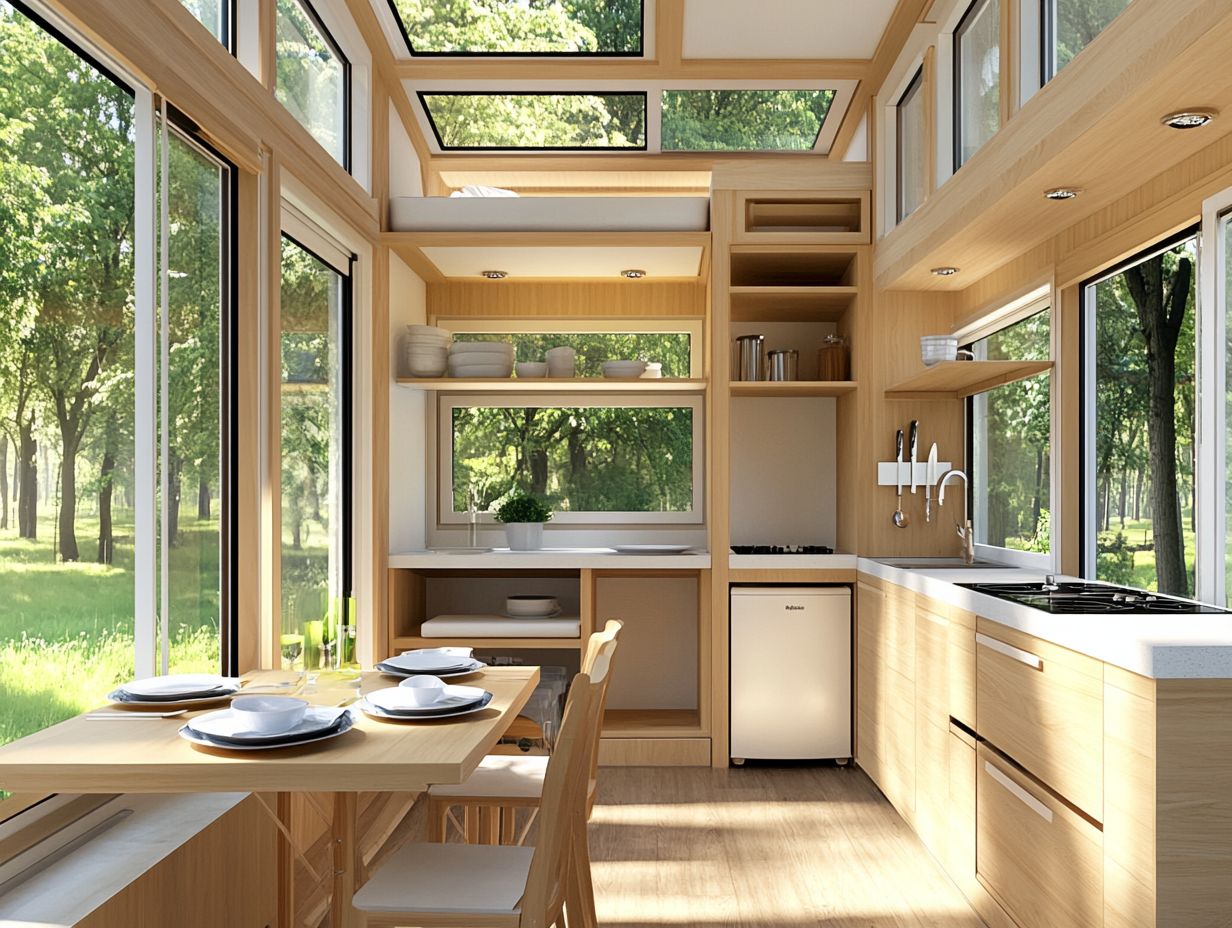
- Utilize vertical space by incorporating loft space for sleeping and built-in storage.
- Consider multi-functional furniture such as Murphy beds and convertible tables.
- An open floor plan can create the illusion of a larger space but requires careful planning.
1. Loft Space for Sleeping
Transforming loft spaces for sleeping in your tiny home can significantly elevate your sustainable living experience. This allows you to maximize space while infusing elegance and character. Utilizing loft sleeping areas not only lifts your sleeping zone but also creates multifunctional spaces that can adapt to your various needs.
By integrating natural light and eco-friendly elements such as traditional stair designs and creative staircases you can craft a cozy reading nook that marries style with practicality. Lofts provide a unique opportunity to maintain an organized environment, often doubling as storage spaces underneath.
You might opt for large windows or skylights to bathe the area in natural light, enhancing your mood and promoting a sense of well-being. Incorporating materials like reclaimed wood or bamboo not only enhances aesthetics but also showcases your commitment to sustainability.
Creative staircases add particular value, providing a stylish and efficient access point while cleverly serving as storage solutions. This thoughtful combination ensures that your tiny home remains both accessible and functional, addressing everyday living needs without compromising on comfort or design.
2. Multi-Functional Furniture
Multi-functional furniture is essential for tiny homes, allowing you to maximize your space while maintaining an elegant design that promotes sustainable living. Consider hidden bed ideas, convertible sofas, and storage ottomans these clever solutions offer innovative storage and versatility in limited square footage, making your everyday life both efficient and stylish.
Think about modular shelving units; they can be rearranged to act as room dividers, all while providing storage for your books and decorative items. This enables you to truly personalize your space. Extendable dining tables are another great option, perfectly accommodating both intimate meals and larger gatherings without demanding a permanent space commitment.
Let s not forget foldable desks, ideal for creating a productive work area that can seamlessly vanish when not in use. These pieces not only optimize functionality but also infuse a unique aesthetic charm into your interior design, proving that you can have both style and practicality even in compact living environments.
Are you ready to transform your tiny space into a stylish and functional haven? Explore these innovative features and start optimizing your living experience today!
3. Built-In Storage
In tiny homes, built-in storage solutions maximize your space and create a clutter-free environment. You can design custom built-ins that fit seamlessly into your living area, offering innovative options that blend functionality and style.
Imagine crafting an efficient kitchen or a cozy reading nook without sacrificing natural light. These solutions can take many forms, from under-stair storage to wall-mounted shelves that also serve as decorative accents.
For example, custom cabinetry in your kitchen provides ample room for appliances and pantry items. It can enhance the overall aesthetic with rich, natural wood finishes.
A built-in bench with hidden compartments serves as both seating and storage. Thoughtfully integrating these features maintains an open feel, proving that even small spaces can be beautiful and functional.
4. Open Floor Plan
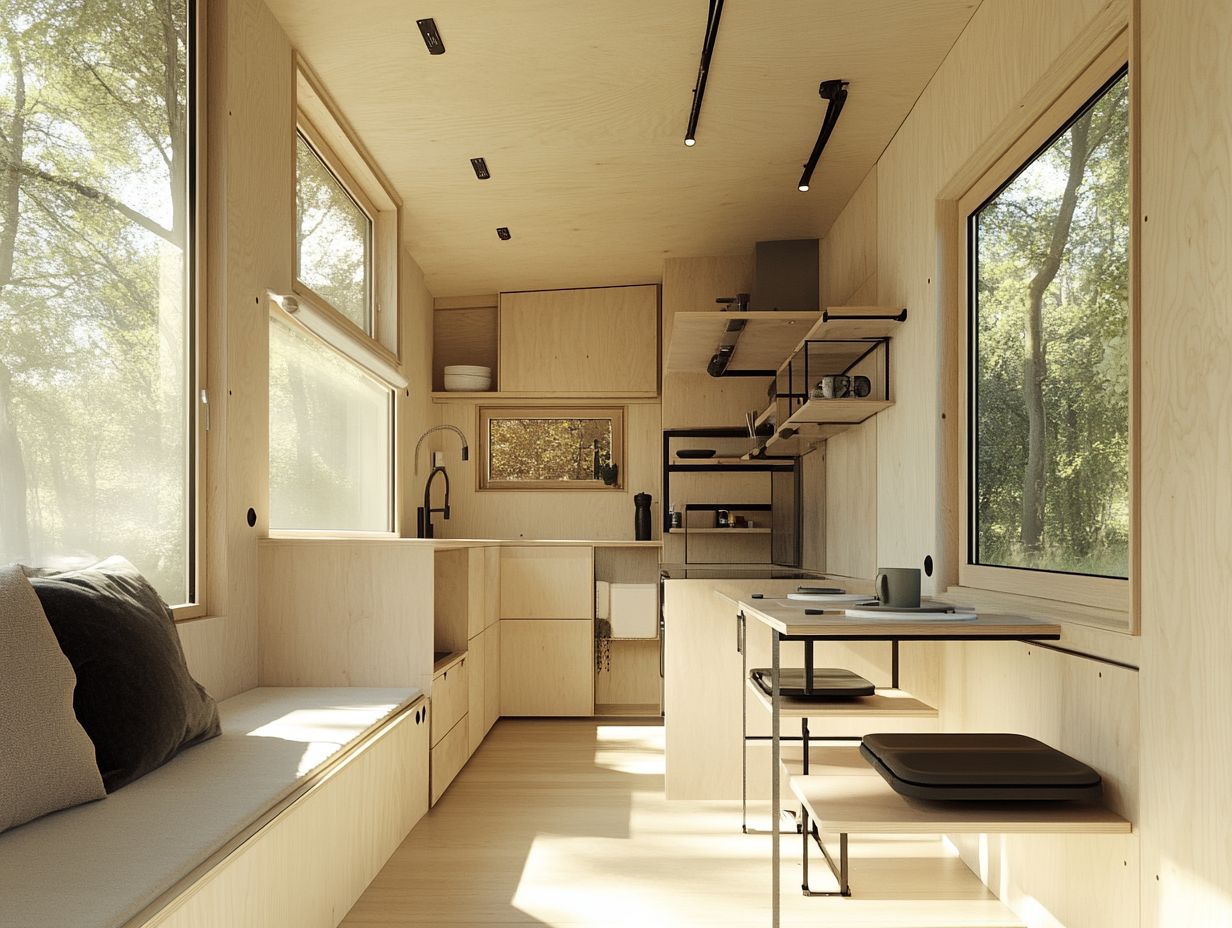
An open floor plan creates a seamless flow between your living, dining, and kitchen areas. It enhances your sense of space and fosters a sustainable lifestyle.
This design encourages multifunctional spaces, where every corner serves multiple purposes. You can maximize natural light to cultivate an inviting atmosphere.
Such layouts facilitate efficient kitchen designs, often using compact appliances and clever storage solutions. You ll appreciate how these areas easily transform from a cozy dining space to a workspace or entertainment zone.
However, the absence of distinct rooms can sometimes lead to noise and distractions. It’s crucial to find a balance that fits your lifestyle.
5. Utilizing Vertical Space
Using vertical space is vital in tiny homes for maximizing area and ensuring effective storage solutions. Shelves, cabinets, and vertical gardens create layouts that utilize height and maintain an airy feel.
Incorporating furniture that serves more than one purpose, like a lofted bed with a desk below, dramatically enhances usability. Wall displays provide storage and showcase your personal items artistically, adding character to your space.
Choosing eco-friendly materials reflects a commitment to sustainability. By selecting vibrant colors and textures that draw the eye upward, you can amplify the sense of space and celebrate nature with features like hanging planters.
How Can Tiny House Dwellers Make the Most of Their Limited Space?
Maximize your limited space by embracing smart design principles. Focus on elegance and a sustainable lifestyle with key strategies like creative storage solutions and a thoughtful layout.
Incorporating vertical storage, such as ceiling-high shelves, enhances your space while keeping the floor open. Choose furniture that converts easily from one function to another, like a sofa that becomes a bed.
Designing a layout that encourages flow helps you feel connected to your surroundings. Strategically place windows to let in natural light, or use lighter color palettes to create the illusion of more space.
What Are Some Creative Storage Solutions for Tiny Houses?
Creative storage solutions in tiny houses are essential for maximizing your space and ensuring an organized living environment. Imagine adding custom built-ins and eco-friendly materials that not only serve a purpose but also enhance the aesthetic appeal of your home.
You can explore innovative ideas like hidden compartments, under-bed storage, and wall-mounted shelving, blending functionality with style and allowing you to live sustainably in your compact space. Incorporating tiny house design elements for comfort and function can further enhance your living experience.
Investing in multi-functional furniture that doubles as seating and storage is another great option. Think ottomans or benches with concealed compartments practicality meets comfort in a chic package.
Don’t overlook the potential of corner drawers or rotating cabinetry to make the most out of those awkward nooks, ensuring that every inch counts. By utilizing vertical space with tall bookshelves or trendy pegboards, you’ll keep items organized and close at hand while adding a stylish flair to your d cor.
These solutions not only elevate the livability of tiny homes but also create a harmonious balance between practicality and visual charm. For more insights, check out how to create a multi-functional tiny house.
How Can Multi-Functional Furniture Save Space in a Tiny House?
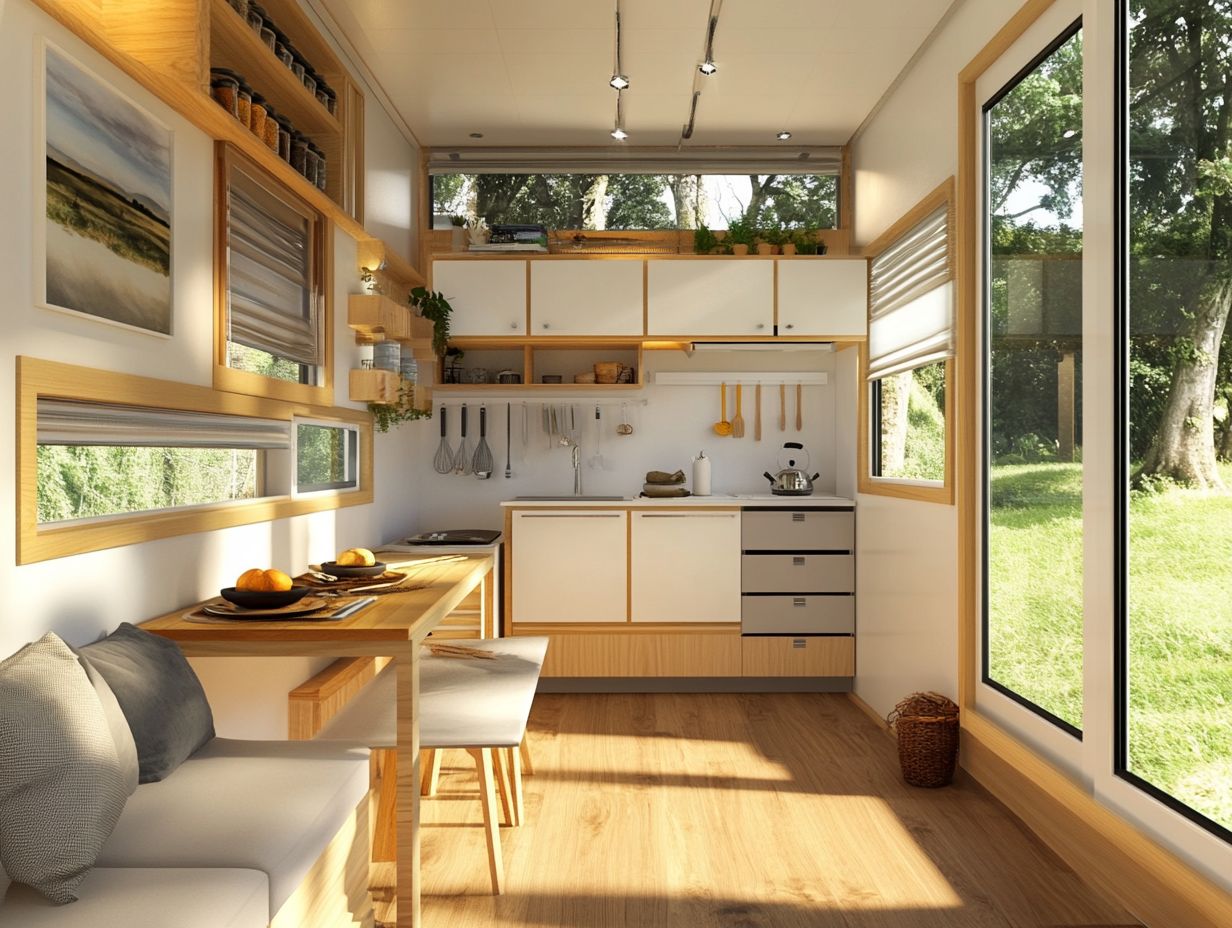
Multi-functional furniture is a transformative solution for your tiny home, effortlessly saving space by serving multiple purposes. Picture a hidden bed that seamlessly converts your living area into a guest room it s all about maximizing every square inch without compromising on comfort or style.
Imagine having a coffee table that effortlessly transforms into a dining table, or an ottoman that opens up to reveal extra storage. These ingenious designs not only enhance functionality but also elevate the aesthetic of your cozy abode. By selecting cohesive color schemes and sophisticated materials, these versatile pieces can beautifully work together with your home s decor, enhancing its overall visual appeal.
Consider wall-mounted desks as your ideal work-from-home solution; they offer productivity without consuming precious floor space. This is a testament to how intelligent design can truly turn your compact area into a multi-use oasis.
What Are the Pros and Cons of an Open Floor Plan in a Tiny House?
An open floor plan in tiny houses presents a mix of advantages and disadvantages. On one hand, it maximizes space and fosters a sense of openness; on the other, it can challenge privacy and sound management.
This layout not only promotes multifunctional spaces but also enhances the flow of natural light, making your home feel larger and more inviting. With this design, you ll find it easier to interact and move around with family members, enriching your communal experience.
Fewer walls mean unobstructed views, encouraging a vibrant atmosphere that s particularly beneficial in smaller settings. However, the absence of barriers can lead to noise issues, as sounds travel more freely, potentially disrupting your peace and quiet.
To address privacy concerns, consider incorporating sound-absorbing materials like rugs and curtains. You can also create designated zones using furniture arrangements or room dividers, allowing you to maintain personal space without sacrificing that airy, open feel of your home.
How Can Vertical Space Be Utilized in a Tiny House?
Utilizing vertical space in your tiny house is essential for crafting effective storage solutions and maximizing your area without sacrificing design aesthetics. By incorporating tall shelves, hanging storage, and wall-mounted units, you can significantly boost functionality. This allows natural light to flow freely, making your living area feel more expansive.
Strategically placing storage bins or baskets on higher shelves enables easy access to essentials while keeping lower areas beautifully uncluttered. Consider installing pegboards or magnetic strips on your walls to neatly store kitchen tools or small items, enhancing organization without encroaching on your valuable floor space.
Don t overlook the backs of doors adding hooks or slim shelves can transform these overlooked areas into practical storage zones. This approach optimizes vertical dimensions and contributes to a clean, cohesive look that elevates the overall ambiance of your tiny living space.
What Are Some Common Mistakes to Avoid When Designing a Tiny House?
When designing a tiny house, it s crucial to steer clear of common mistakes that could hinder your ability to maximize space and embrace a sustainable lifestyle. Misjudging the balance between style and how well a space works for you can lead to overcrowding and inefficient layouts. Multifunctional spaces that cater to various needs are essential.
Neglecting vertical space limits your chances to create an airy atmosphere. Incorporating shelving, lofts, and tall storage options allows you to make the most of every inch available.
Failure to plan for adequate natural light can transform even the most beautifully designed spaces into cramped, uninspiring corners. Strategically placed windows, skylights, and light-colored materials greatly enhance the sense of openness.
Ultimately, a thoughtful approach to tiny house design promotes sustainability and cultivates a harmonious living environment where you can truly thrive.
Frequently Asked Questions
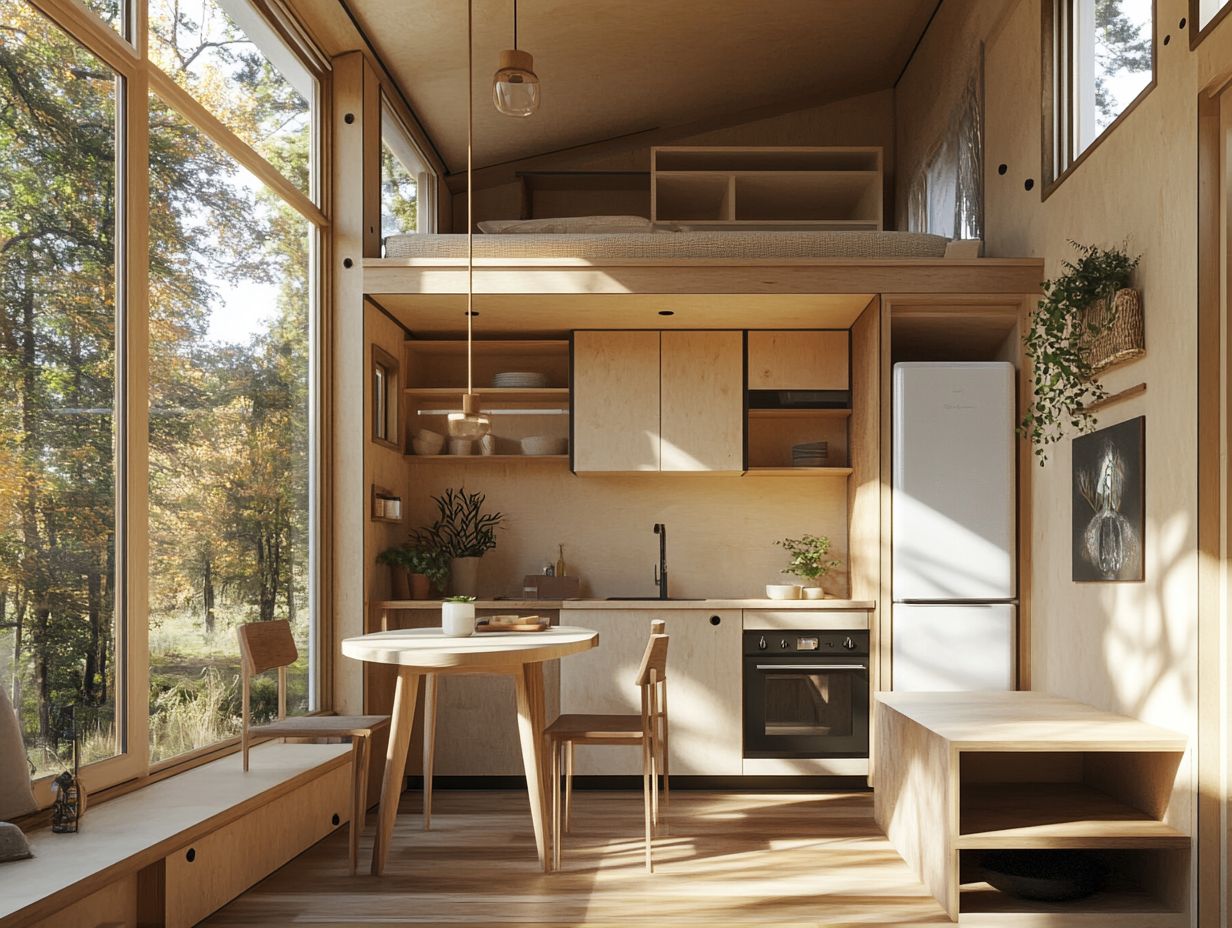
What are the top 5 features to maximize functionality in a tiny house?
- Multi-functional furniture
- Built-in storage
- Clever use of vertical space
- Natural light
- A well-designed layout
How can multi-functional furniture help maximize functionality in a tiny house?
Multi-functional furniture, such as a sofa bed or a fold-down table, serves multiple purposes and saves space in a tiny house. This allows for a more efficient use of space and helps create a clutter-free environment.
Why is built-in storage important in a tiny house?
Built-in storage, such as under-bed storage or hidden cabinets, maximizes every inch of space in a tiny house. It also allows for a clean and organized look, making the space feel larger.
How can clever use of vertical space be beneficial in a tiny house?
In a small space, utilizing vertical space is key. Installing shelves or cabinets on the walls frees up valuable floor space and makes the tiny house feel more spacious.
Why is natural light important in a tiny house?
Natural light not only makes a tiny house feel brighter and more welcoming, but it can also help save energy by reducing the need for artificial lighting. This can be achieved through skylights, large windows, or glass doors.
How does a well-designed layout contribute to maximizing functionality in a tiny house?
A well-designed layout considers the flow of the space and ensures every area has a purpose. This allows for efficient use of the limited space and helps create a comfortable and functional living environment.
Now that you have these insights, it’s time to start designing or rethinking your tiny house layout!

