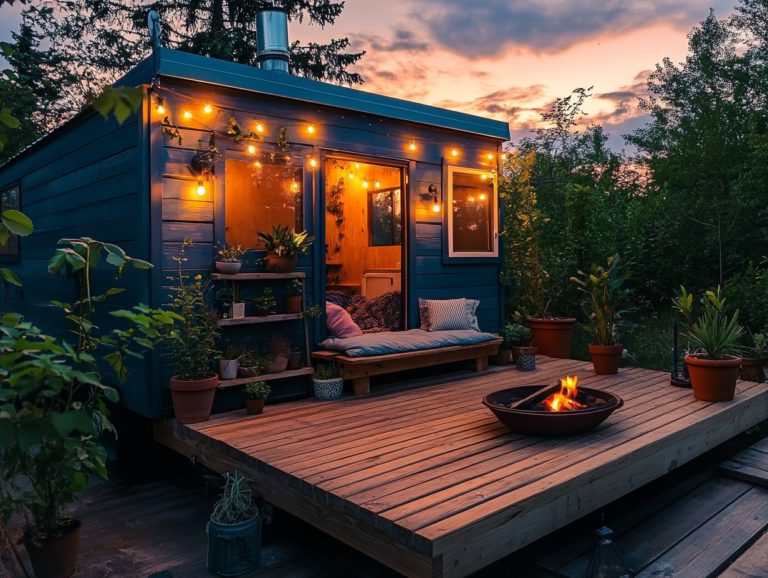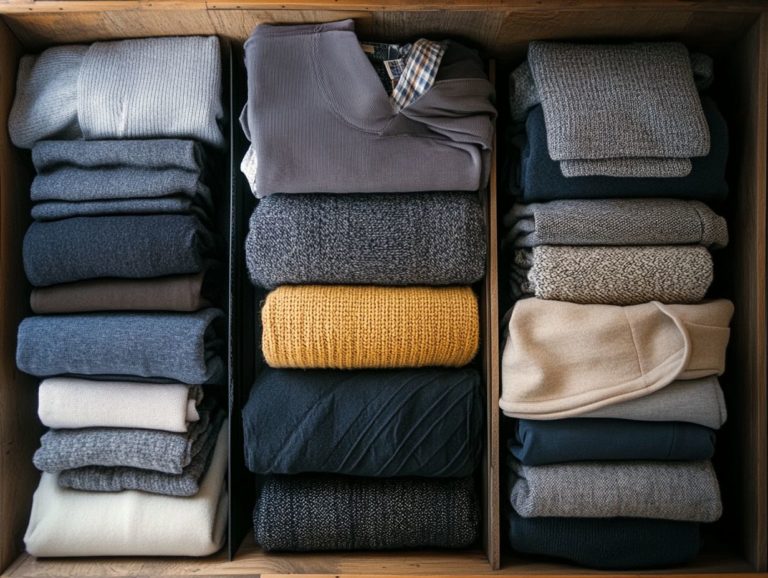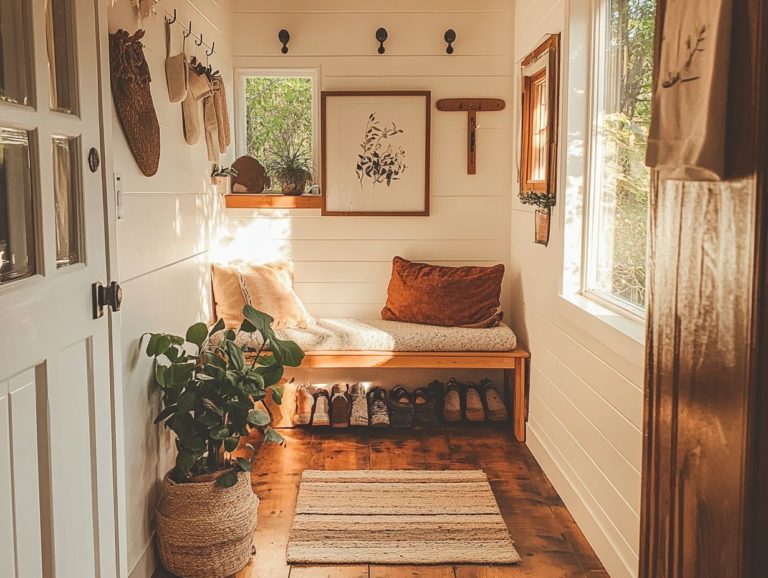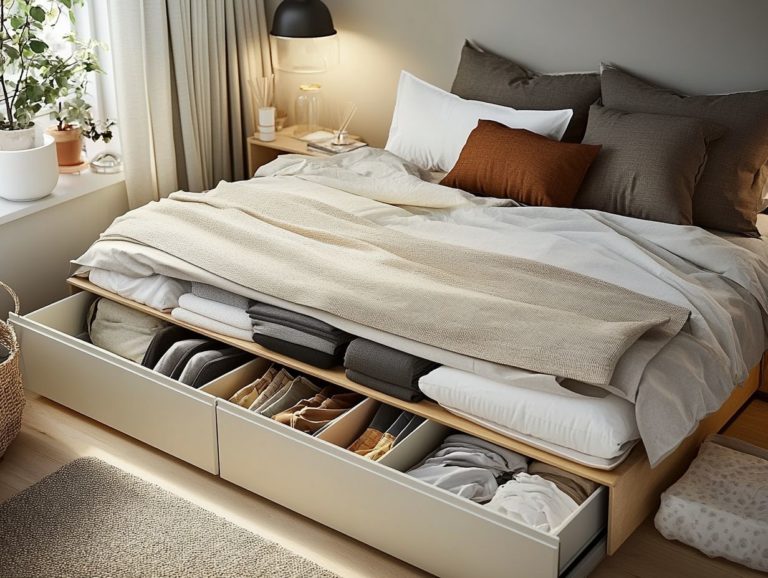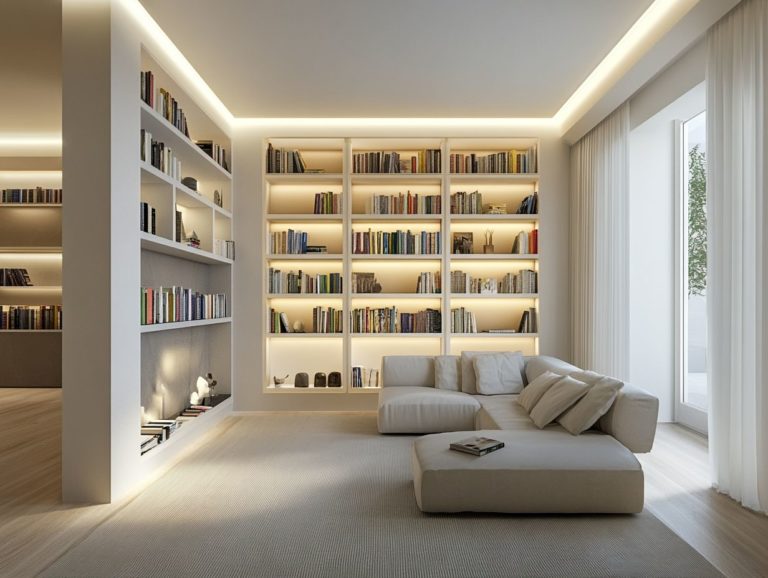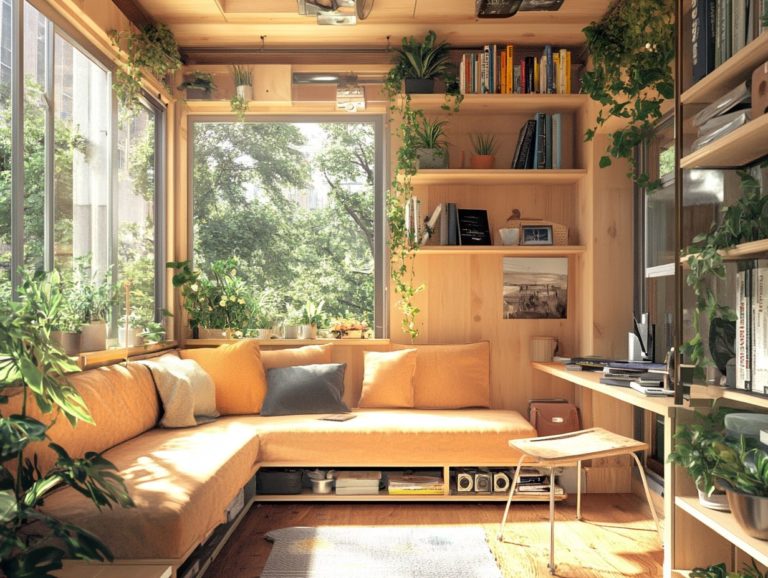5 Ways to Optimize Small Bathroom Layouts
Maximizing space in a small bathroom may seem overwhelming. Yet with the right strategies, you can craft a functional and stylish retreat that truly reflects your taste.
Consider exploring five effective ways to optimize your bathroom layout, utilizing everything from wall-mounted storage solutions to ingenious applications of vertical space.
You ll address common challenges, uncover the benefits of a well-designed small bathroom, and discover tips to make your area feel more expansive.
Ready to turn your cozy bathroom into your dream sanctuary? Let s jump in!
Contents [hide]
- Key Takeaways:
- 1. Use Wall-Mounted Storage Solutions
- 2. Incorporate Vertical Storage
- 3. Choose Smaller Fixtures
- 4. Utilize Space Under the Sink
- 5. Consider a Corner Shower or Tub
- What Are the Common Challenges with Small Bathroom Layouts?
- What Are the Benefits of Optimizing a Small Bathroom Layout?
- How Can One Maximize Storage in a Small Bathroom?
- What Are Some Creative Ways to Incorporate Storage in a Small Bathroom?
- How Can One Make a Small Bathroom Look and Feel Bigger?
- What Are Some Common Mistakes to Avoid When Designing a Small Bathroom Layout?
- Frequently Asked Questions
Key Takeaways:
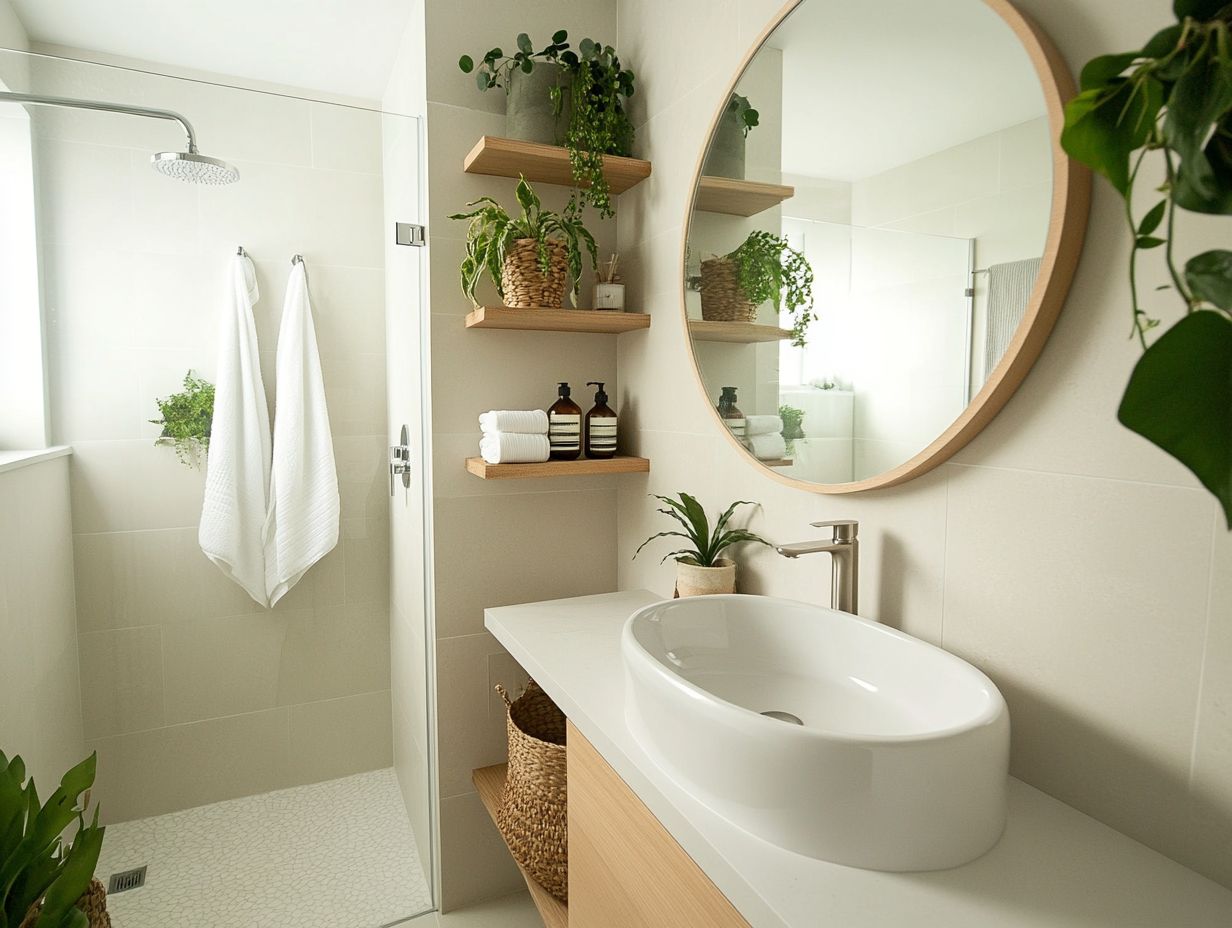
- Utilize wall-mounted storage solutions to free up floor space and create a more open and organized bathroom.
- Incorporate vertical storage options such as shelves and cabinets to maximize storage capacity in a small bathroom.
- Choose smaller fixtures like compact toilets and narrow sinks to optimize space and create a more functional layout.
1. Use Wall-Mounted Storage Solutions
Incorporating wall-mounted storage solutions in your small bathroom can dramatically enhance both functionality and aesthetics. This strategy maximizes floor space while creating the illusion of a more expansive visual area essential for modern bathroom planning.
By using wall-hung sinks, cabinetry designed for high wall mounting, and mounted racks, you can completely transform how your cleaning supplies and personal items are stored. These solutions keep essential items organized and easily accessible while maintaining a minimalist touch, which is crucial for small areas.
Opting for light color palettes can beautifully complement these features, reflecting light and creating an atmosphere that feels brighter and more open. This thoughtful design approach elevates usability while contributing to a serene and stylish bathroom environment.
2. Incorporate Vertical Storage
Incorporating vertical storage in your small bathroom can significantly optimize space. This allows you to take advantage of often-overlooked areas while enhancing both storage solutions and design appeal.
By using tall cabinets and vertical shelving, you can efficiently store extra bathroom fixtures and supplies without sacrificing valuable floor space. Imagine a tall, narrow cabinet that houses your toiletries, towels, and cleaning products, turning neglected corners into functional areas.
Consider adding multifunctional fittings like mirrored cabinets or shelving units that double as towel racks. This maximizes efficiency, turning an ordinary space into an organized oasis. These options keep your essentials neatly stored away and contribute to a streamlined aesthetic, making your bathroom feel more spacious and inviting.
3. Choose Smaller Fixtures
Choosing smaller fixtures like slimline basins and floating vanities is essential for maximizing space in your small bathroom. These selections enhance functionality without overwhelming the limited area.
Incorporating wall-hung toilets can elevate the overall aesthetic, creating the illusion of more floor space and promoting a cleaner, modern look. Opting for light color palettes in tiles and paint brightens the room and visually expands it, crafting an airy atmosphere. Additionally, consider 7 smart layout ideas for small spaces to maximize efficiency. Strategically placed large mirrors can reflect light and space, making your bathroom feel larger than it truly is.
These thoughtful design considerations seamlessly blend functionality with style. Transforming a small bathroom into a serene retreat while ensuring every inch is utilized effectively.
Start today and transform your small bathroom into a stylish haven!
4. Utilize Space Under the Sink
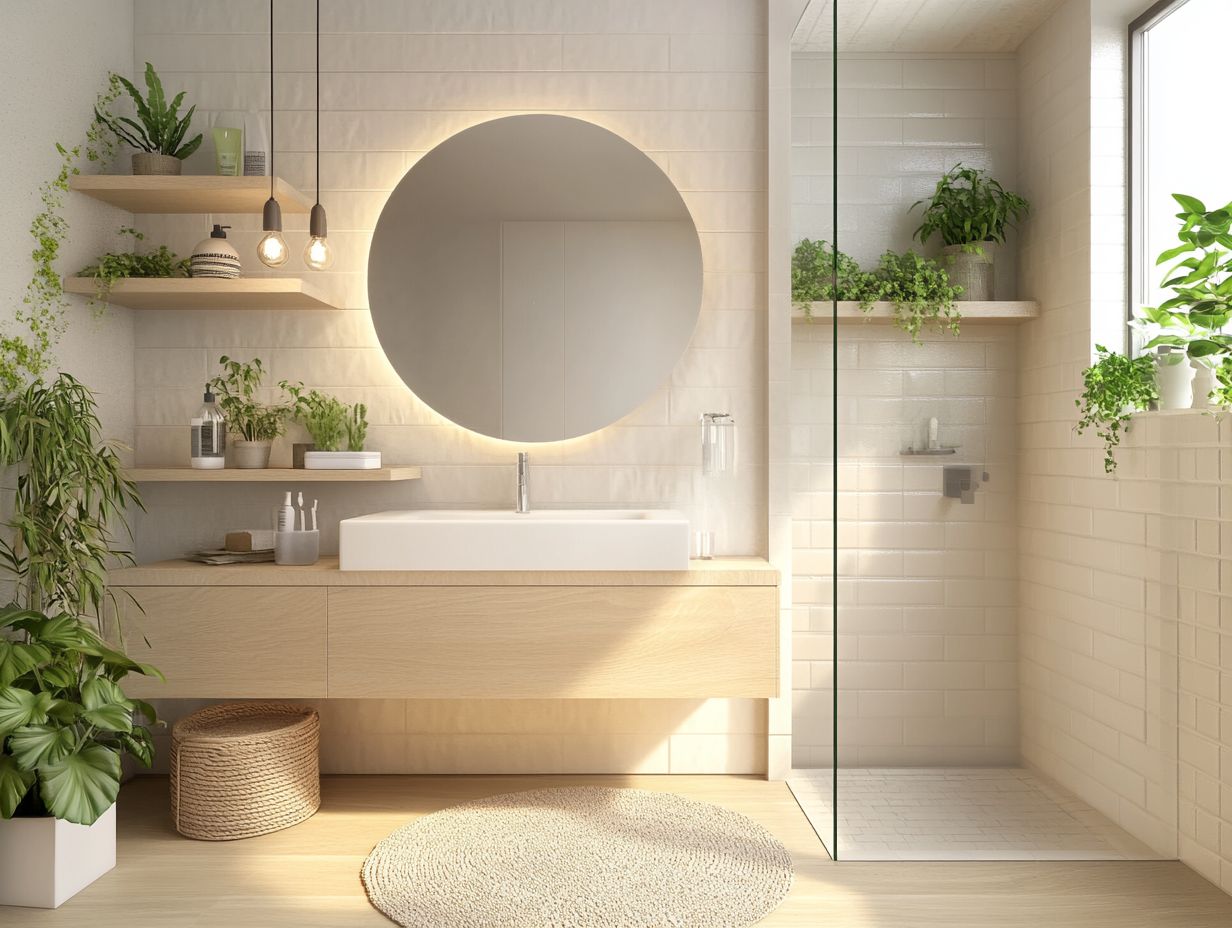
Unlock significant storage under your sink. This space can become an organized haven for cleaning supplies and essentials.
Choose deep drawers instead of traditional cabinets. They provide easier access and make the most of vertical space.
Custom vanities designed for small areas can integrate pull-out shelves and built-in organizers. This keeps everything within reach yet neatly tucked away.
Corner cabinets can turn tricky spots into functional storage. They add elegance to your bathroom design.
5. Consider a Corner Shower or Tub
A corner shower or tub can redefine your small bathroom. It s a great way to use that often-overlooked corner space.
These fixtures not only maximize available space but also add a sleek, contemporary look. Pairing them with frameless shower screens creates a seamless, modern aesthetic.
These transparent barriers allow natural light to flood in, making the area feel larger. Together, corner units and glass screens elevate your bathroom into a stylish retreat.
What Are the Common Challenges with Small Bathroom Layouts?
Small bathrooms face challenges like limited floor space and restricted storage. Effective planning is essential to make the most of your area.
Poor lighting can make spaces feel smaller, and a lack of flow can lead to discomfort. Clutter from inadequate storage undermines overall design.
Smart design solutions, like bright recessed lighting, can enhance usability and appearance. Furniture with built-in storage maximizes every inch of space.
What Are the Benefits of Optimizing a Small Bathroom Layout?
Optimizing your bathroom layout yields benefits like improved functionality and enhanced aesthetics. Enjoy a more enjoyable bathroom experience!
Streamlining the design boosts storage efficiency and creates a cleaner environment. Better flow makes daily routines smoother and more pleasant.
Modern fixtures elevate style and enhance comfort, giving your bathroom a luxurious feel. Transform your space into a tranquil retreat, where every element contributes to serenity.
How Can One Maximize Storage in a Small Bathroom?
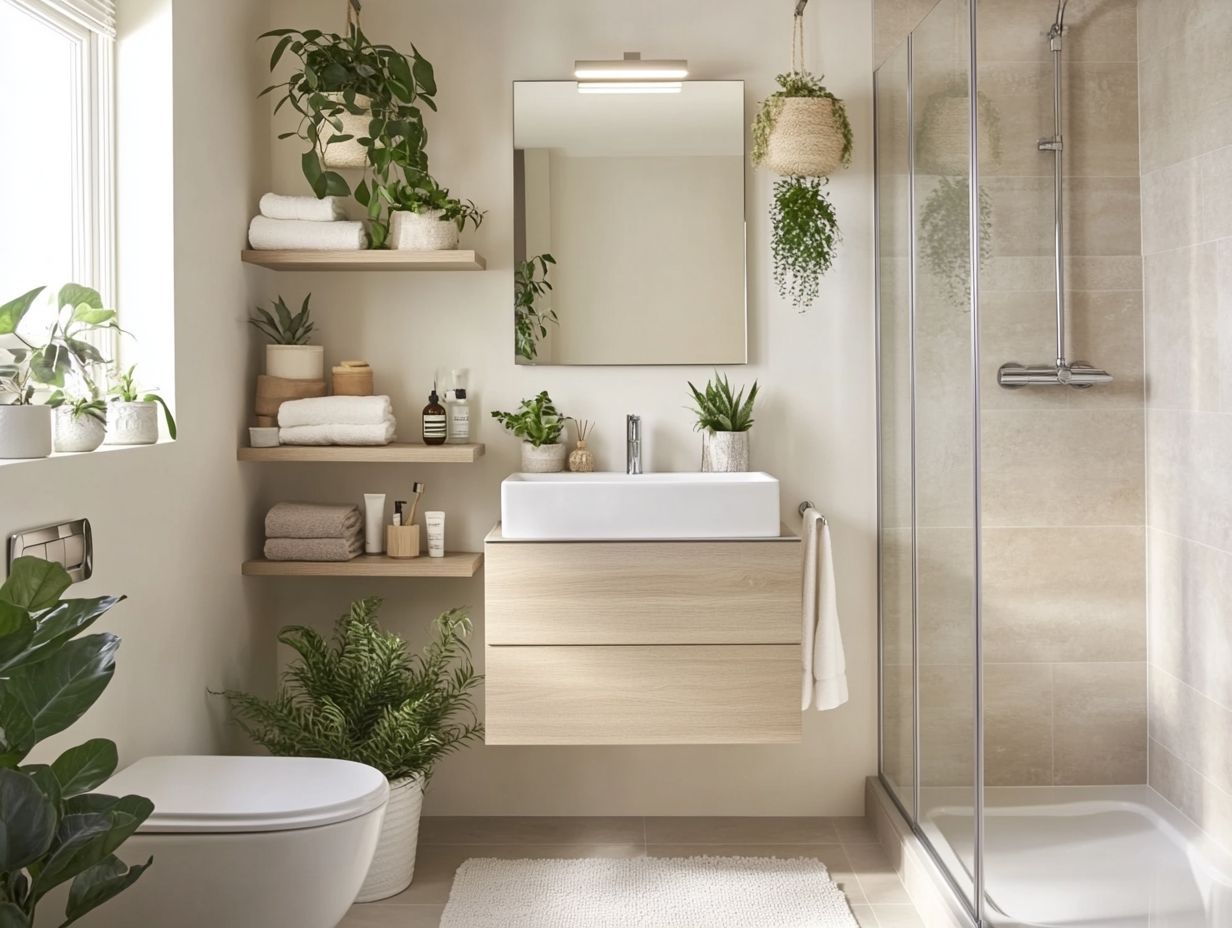
Maximize storage in your small bathroom with clever solutions! Consider vertical storage, customized cabinets, and multifunctional fittings that use every inch of available space.
Mounted racks and tall cabinets make full use of wall space. This allows you to store essentials without taking up valuable floor area.
Under-sink solutions, like sliding baskets or organizers, keep frequently used products easily accessible while maintaining a tidy look.
What Are Some Creative Ways to Incorporate Storage in a Small Bathroom?
Creative storage solutions can elevate your bathroom’s functionality and style! Utilize designs like wall-mounted furniture and stylish lighting to enhance the space.
A floating vanity frees up floor space and keeps your essentials within reach. Large mirrors create an illusion of openness and reflect light, making your bathroom brighter and more inviting.
Adding decorative wall lights enhances this effect. Thoughtfully positioned, they illuminate the space and serve as beautiful design elements.
How Can One Make a Small Bathroom Look and Feel Bigger?
To make your small bathroom look and feel bigger, consider a few design strategies. Use light colors, large mirrors, and plenty of natural light for an inviting illusion of space.
Adding glass shower doors enhances the flow of the room and minimizes visual barriers. Minimalist decor reduces clutter and highlights the elegance of each piece, fostering a more open atmosphere.
Selecting space-efficient fixtures, like wall-mounted sinks and compact toilets, significantly frees up floor space. Together, these strategies create a cohesive design and transform your perception of the bathroom’s size, making it a more enjoyable retreat!
What Are Some Common Mistakes to Avoid When Designing a Small Bathroom Layout?
Be careful! Filling too much space with fixtures can create a cramped atmosphere that makes it difficult to move around comfortably. Focus on the essentials and consider smaller, items that serve multiple purposes to boost efficiency without compromising on style.
Neglecting proper storage solutions can lead to a chaotic environment, turning your sanctuary into a mess. Incorporating smart shelving or cabinetry can help you achieve the organization you need while maintaining a polished look.
Lighting choices play a significant role. Poor selections can make your small space feel even tighter. Opting for layered lighting options like wall sconces paired with overhead fixtures can elevate the ambiance. For more tips, consider exploring 7 ways to enhance functionality in tiny spaces, making your bathroom feel more inviting and spacious.
Frequently Asked Questions
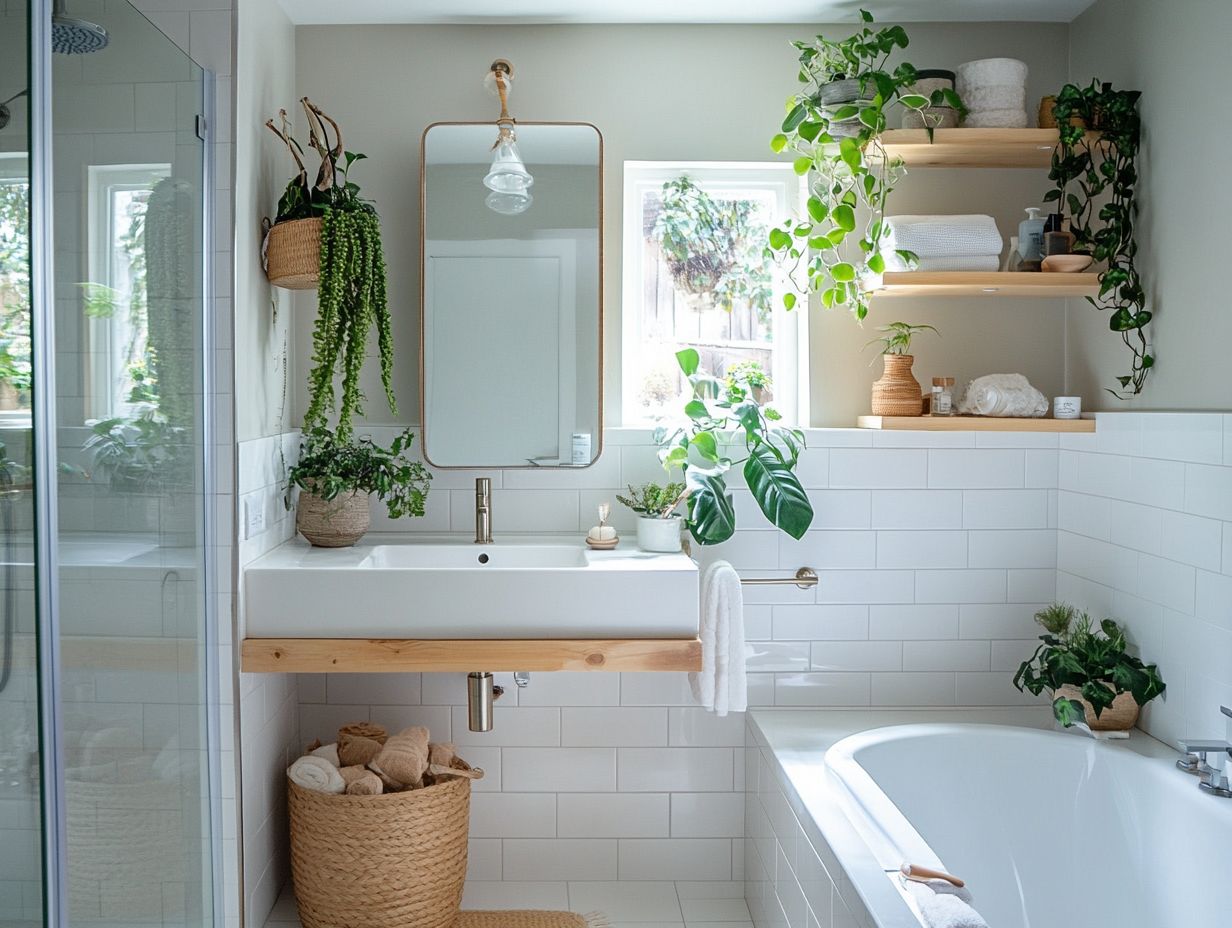
What are some ways to optimize a small bathroom layout?
- Utilize vertical space by installing shelves or cabinets above the toilet or door.
- Choose a compact, corner sink to save space and create a more open feel.
- Use a pocket door instead of a traditional swinging one to save space.
- Opt for a shower/tub combination to save space and provide more functionality.
- Consider using a pedestal sink instead of a vanity to create more floor space.
How can I make the most out of a small bathroom layout?
- Maximize storage by using wall-mounted shelves, baskets, or under-sink organizers.
- Use light colors to make the space appear larger and more open.
- Install a mirrored medicine cabinet to add storage and reflect light.
- Use a wall-mounted toilet to save space and create a sleek look.
- Incorporate natural light with a skylight or window to make the space feel brighter and bigger.
Is there any way to make a small bathroom layout feel more spacious?
- Install a clear glass shower door instead of an opaque one to create an illusion of more space.
- Choose a wall-mounted or pedestal sink to create more floor space.
- Use a light-colored or transparent shower curtain instead of a dark or patterned one.
- Install recessed lighting to free up ceiling space and make the room feel taller.
- Use a large, frameless mirror to reflect light and create the illusion of a larger space.
Are there any design tricks to optimize a small bathroom layout?
- Install a floating vanity to create the illusion of more floor space.
- Use a large, statement mirror to add visual interest and make the space feel larger.
- Incorporate built-in storage solutions, such as recessed shelves, to save space.
- Use a monochromatic color scheme to create a cohesive and visually spacious look.
- Install a towel rack or hooks on the back of the door to save wall space.
What should I avoid when trying to optimize a small bathroom layout?
- Avoid clutter by keeping countertops and surfaces clear and organized.
- Avoid large or bulky fixtures, such as a freestanding bathtub, that can take up valuable space.
- Avoid dark colors or busy patterns, which can make the space feel smaller and more cramped.
- Avoid unnecessary accessories or decor that can add visual clutter to the space.
- Avoid using a large vanity if it is not essential, as it can take up a significant amount of space in a small bathroom.

