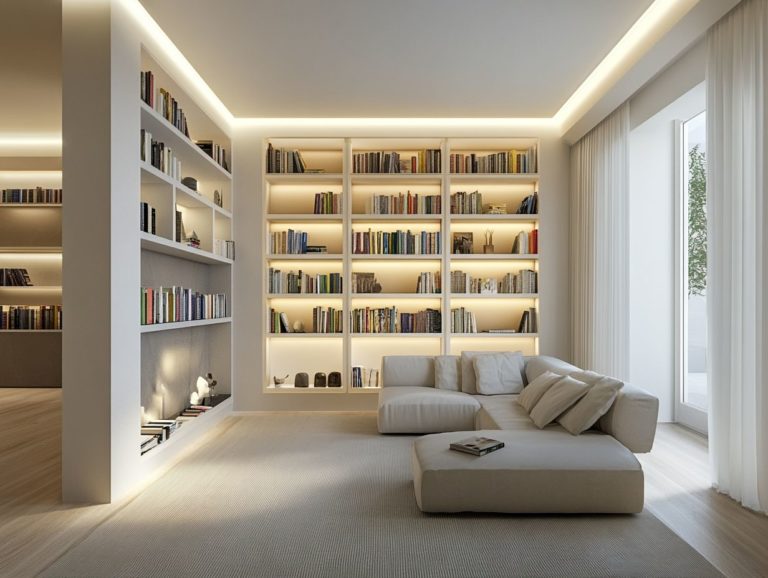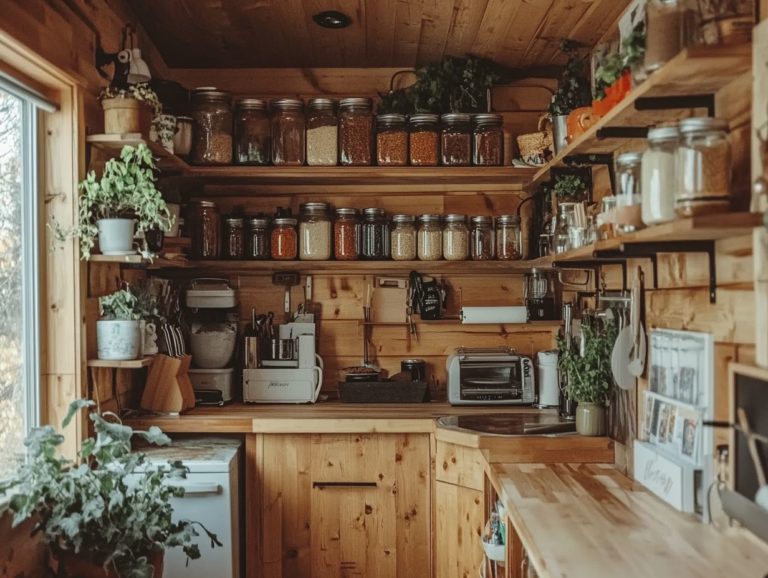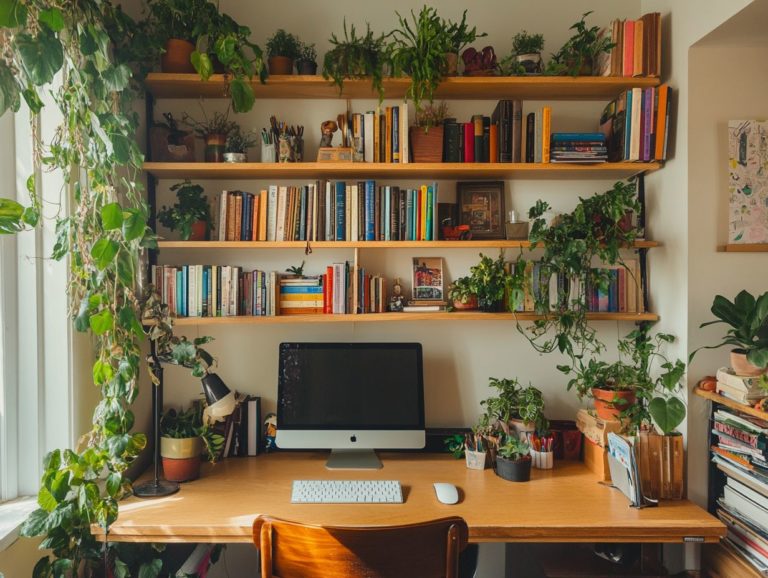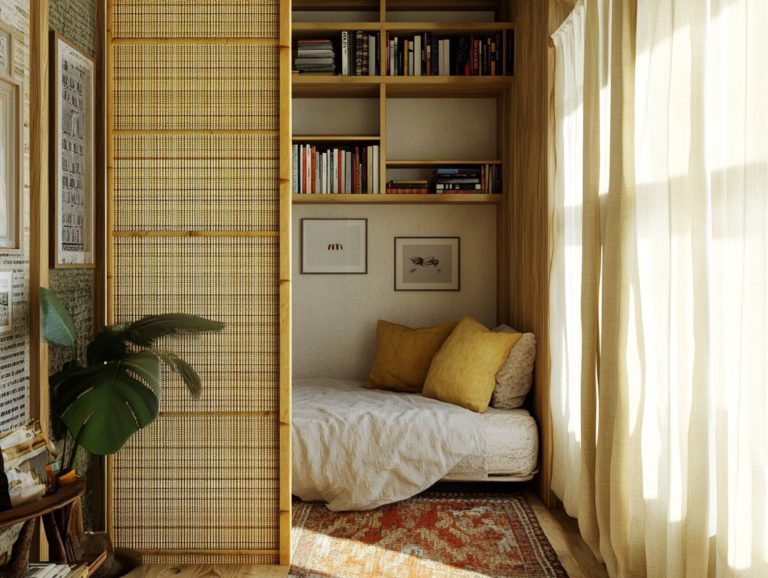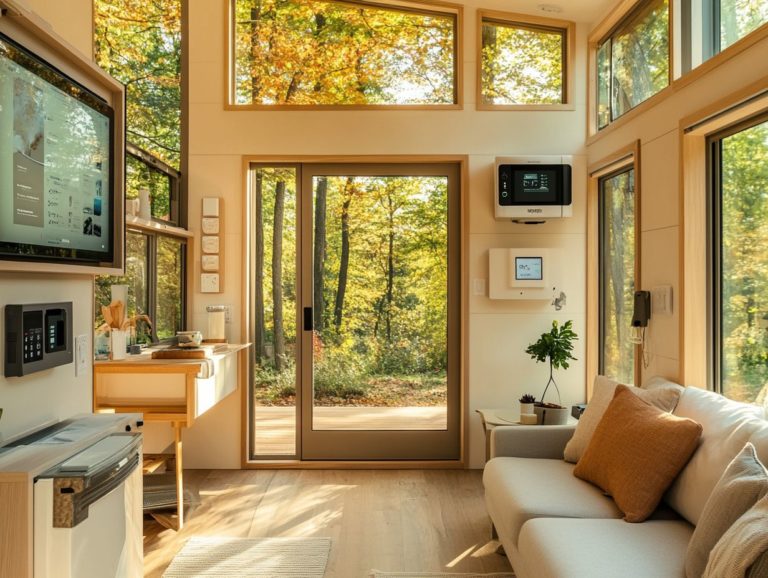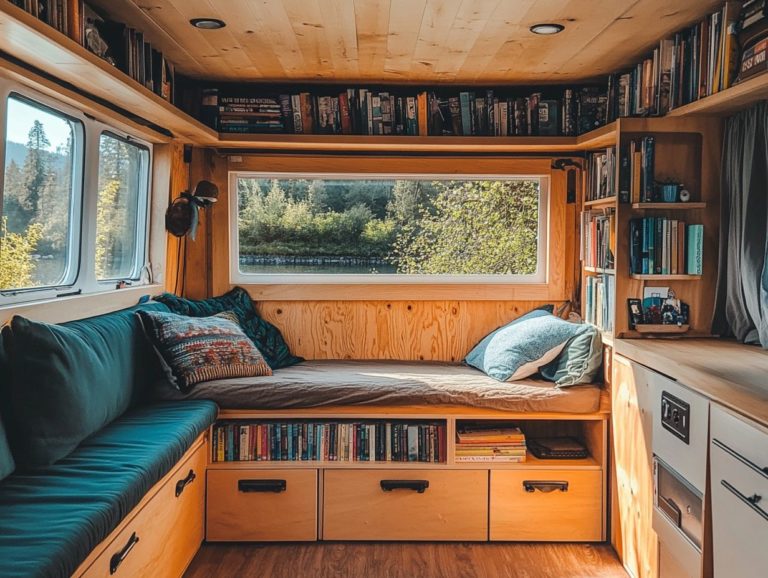How to Create Open Spaces in a Tiny House
Tiny houses have become incredibly popular, offering a lifestyle that emphasizes simplicity and being eco-friendly.
Embracing smaller spaces doesn t mean giving up comfort or style.
This article explores tiny house living, highlighting the many benefits it offers along with creative design ideas to create an open and airy atmosphere.
You ll discover ways to maximize vertical space, use furniture that serves more than one purpose, and find clever storage solutions to enhance natural light in your cozy home.
Get ready to revamp your tiny space into a cozy haven!
Contents [hide]
- Key Takeaways:
- Designing for Open Spaces
- Creating Illusion of Space
- Storage Solutions for Tiny Houses
- Frequently Asked Questions
- What is the benefit of creating open spaces in a tiny house?
- How can I create open spaces in a tiny house without sacrificing storage?
- What are some design tips for creating open spaces in a tiny house?
- How can I incorporate natural light into open spaces in a tiny house?
- What are some common mistakes people make when trying to create open spaces in a tiny house?
- Do I need to hire a professional to help me create open spaces in a tiny house?
Key Takeaways:
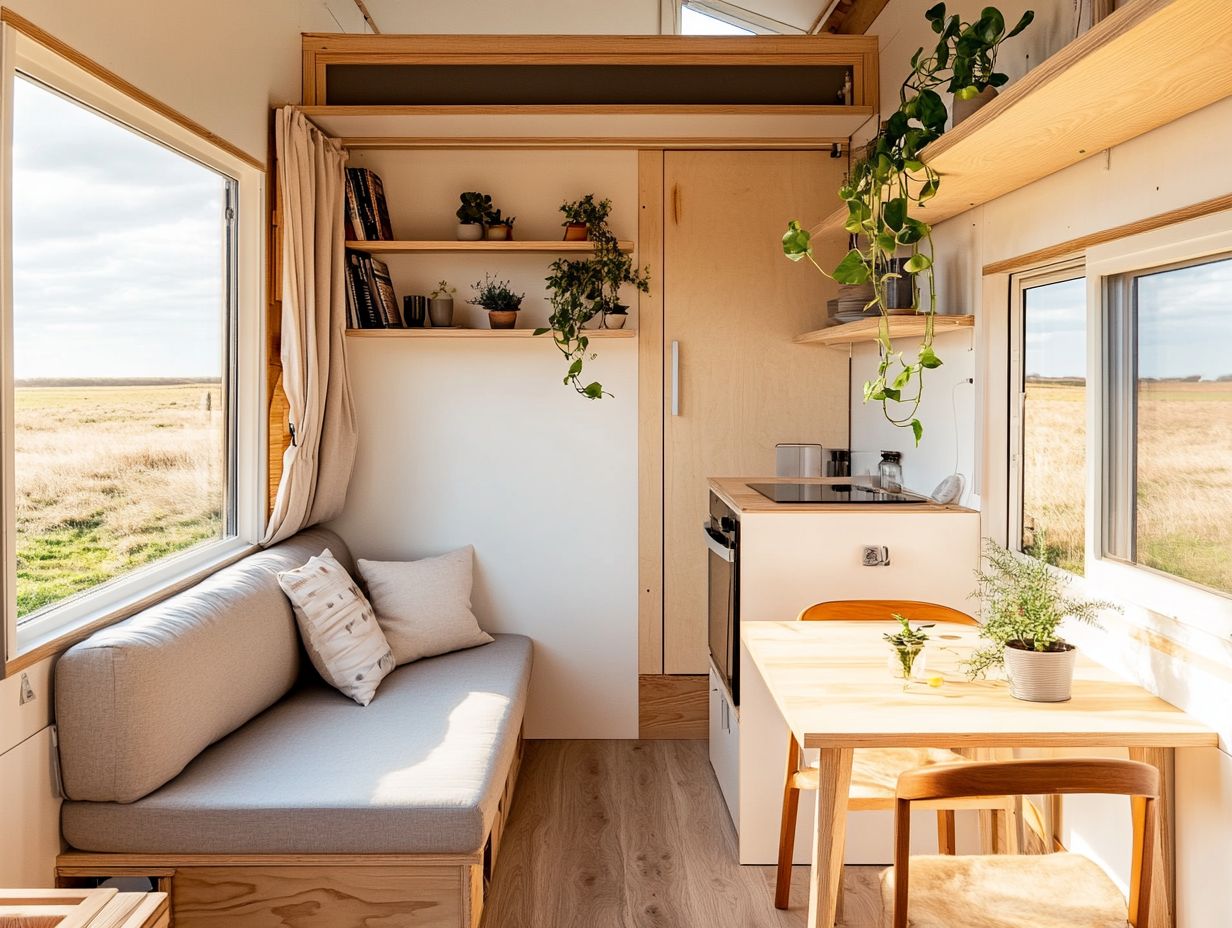
- Maximize vertical space by using shelves, loft beds, and tall cabinets to create an open, clutter-free environment.
- Create the illusion of space with light, bright colors and mirrors that reflect light.
- Use smart storage solutions and decluttering techniques to keep your tiny house organized. Consider furniture that can be used in more than one way to maximize your space.
What are Tiny Houses?
Tiny houses, often called tiny homes, offer a new way of living that focuses on smart living, keeping it simple, and being eco-friendly.
Emerging in the early 2000s as a response to excessive consumerism, tiny homes stand out for their ability to blend practicality with charm.
These homes often feature open floor plans, furniture that serves more than one purpose, and smart storage solutions that use vertical space efficiently, proving that less can truly be more.
This shift towards a simpler lifestyle not only promotes eco-friendly living but also fosters mental clarity and financial freedom.
If you’re thinking about decluttering your life, the idea of moving into a tiny home might appeal to your desire for a smaller footprint and a more meaningful lifestyle.
This choice allows you to connect more deeply with nature and community, enriching your everyday experiences.
Benefits of Living in a Tiny House
Living in a tiny house comes with many benefits that fit modern lifestyles. You can achieve financial freedom, embrace eco-friendliness, and simplify your life to prioritize experiences over possessions.
The simple design philosophy in tiny homes encourages you to focus on functional furniture and efficient use of space, creating a comfy living area that promotes community interaction and outdoor activities.
This lifestyle can cut your expenses on property taxes and utility bills, while also leading to a more sustainable way of living by reducing your carbon footprint.
You might find that you can spend more on meaningful experiences like travel and hobbies, rather than being burdened with upkeep and unnecessary costs.
The close-knit community aspect helps you build stronger social connections, as neighbors often engage and support one another, enhancing your quality of life.
By embracing a tiny home lifestyle, you re making a personal choice that contributes to a more sustainable future and encouraging eco-friendly practices that can inspire others.
Designing for Open Spaces
Designing open spaces in tiny homes requires a thoughtful approach to interior design that merges aesthetics with functionality.
Every choice should foster a cohesive and welcoming atmosphere.
To create open spaces, use light colors and smart layouts that enhance the feeling of space.
Think strategically about your walls and floors to create a cozy ambiance while making the most of your living area.
Maximizing Vertical Space
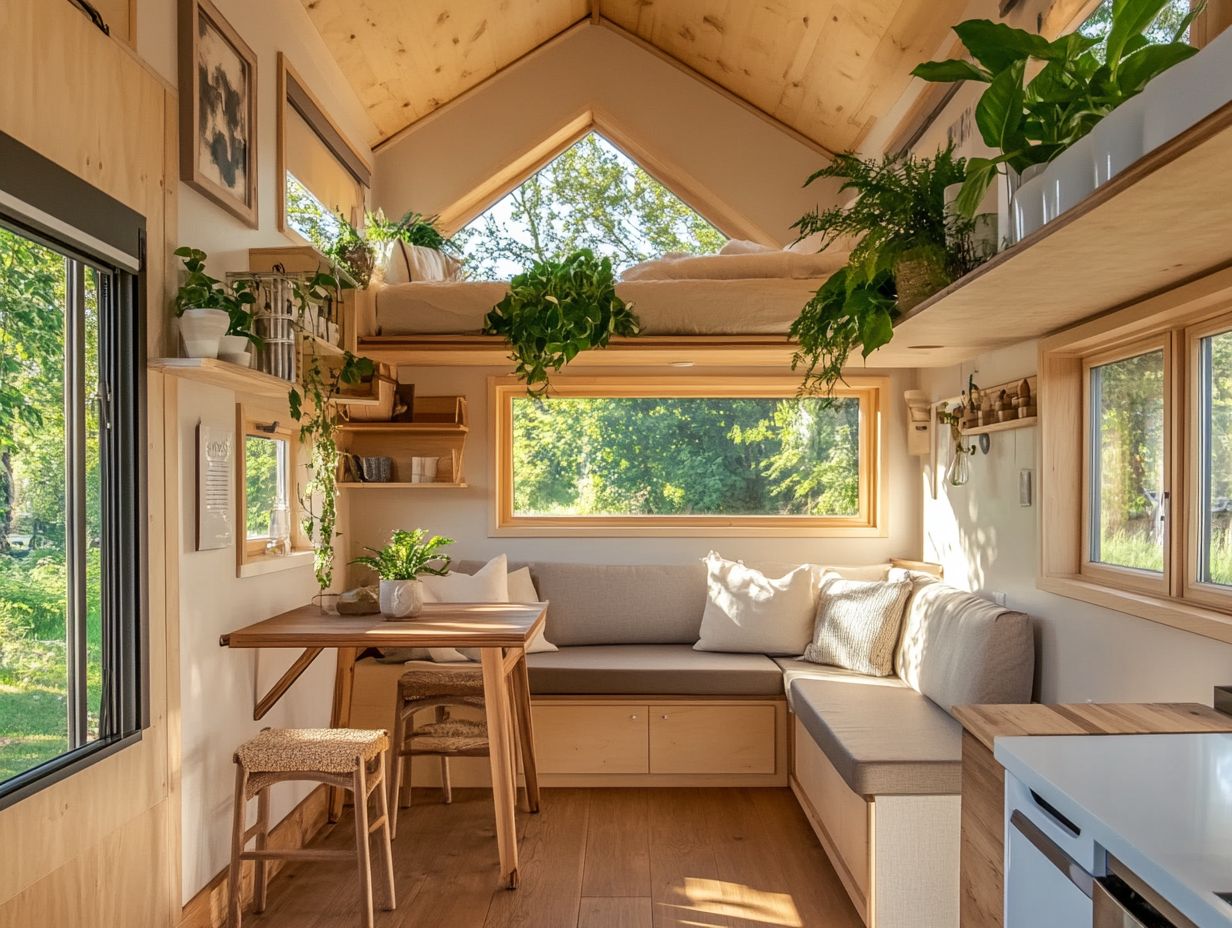
Maximizing vertical space in tiny homes is an essential design strategy to improve storage and create an open, airy feel in small spaces. By utilizing your walls for shelves, hanging storage, and even vertical gardens, you can create a functional and organized living environment that enhances the overall aesthetic without compromising comfort.
For example, adding floating shelves in your kitchen can turn wasted wall space into practical storage for spices, cookbooks, and decor. Choosing furniture that serves multiple purposes, such as an ottoman that doubles as a storage box, helps keep clutter at bay while providing extra seating.
Also, consider adding wall-mounted hooks to hang pots and pans or to stylishly display art. This frees up floor space and adds a personal touch to your d cor. Vertical planters are another excellent option, introducing greenery without consuming precious ground space. This fosters a serene atmosphere that feels both lively and inviting.
Utilizing Multi-functional Furniture
Utilizing multi-functional furniture in your tiny home is essential for crafting a comfortable living space that adapts effortlessly to your varying needs without the risk of overcrowding.
By seamlessly integrating innovative solutions, you can transform your compact living areas into functional sanctuaries. For instance, think about modular shelving units that serve dual purposes: they provide storage and act as room dividers, enhancing your privacy while preserving an airy atmosphere. Additionally, exploring the benefits of open floor plans in tiny houses can inspire you to maximize your space. Wall-mounted desks that fold away when not in use allow for a clear workspace and an uncluttered environment.
These options maximize your space and enhance your home’s style, making tiny living both stylish and practical.
Creating Illusion of Space
Crafting an illusion of space in tiny homes can dramatically elevate your living experience, making the area feel larger and more expansive than it truly is.
You’ll want to utilize this strategy by expertly using indoor lighting, opting for light colors on walls and floors, and strategically placing decorative items that guide the eye upward. This approach promotes a sense of height and enhances the overall spaciousness of your home, creating an inviting atmosphere akin to how to create a tiny house zen space.
Using Light and Color to Open Up the Space
Using light colors and effective indoor lighting is essential in tiny homes to craft open spaces that exude an inviting and airy ambiance. Soft shades on walls and floors work wonders in reflecting light, while thoughtfully placed lighting fixtures enhance visibility and infuse warmth, creating a harmonious balance that visually enlarges the space.
This approach elevates aesthetic appeal and positively influences your mood and perception, guided by the principles of color psychology. Color psychology is the study of how colors affect our feelings and behaviors. For instance, a palette that embraces soft pastel tones, like mint green or pale yellow, can evoke feelings of tranquility and optimism. When paired with ambient lighting options such as warm LED bulbs, these choices can transform even the coziest corners into a nurturing retreat.
Mirrors and reflective surfaces further amplify the effects of natural light, crafting a bright, airy atmosphere that invites relaxation and openness. By emphasizing such intentional design, such as maximizing natural light in tiny house designs, you can make your tiny home feel not just spacious but also exceptionally welcoming.
Strategic Placement of Mirrors
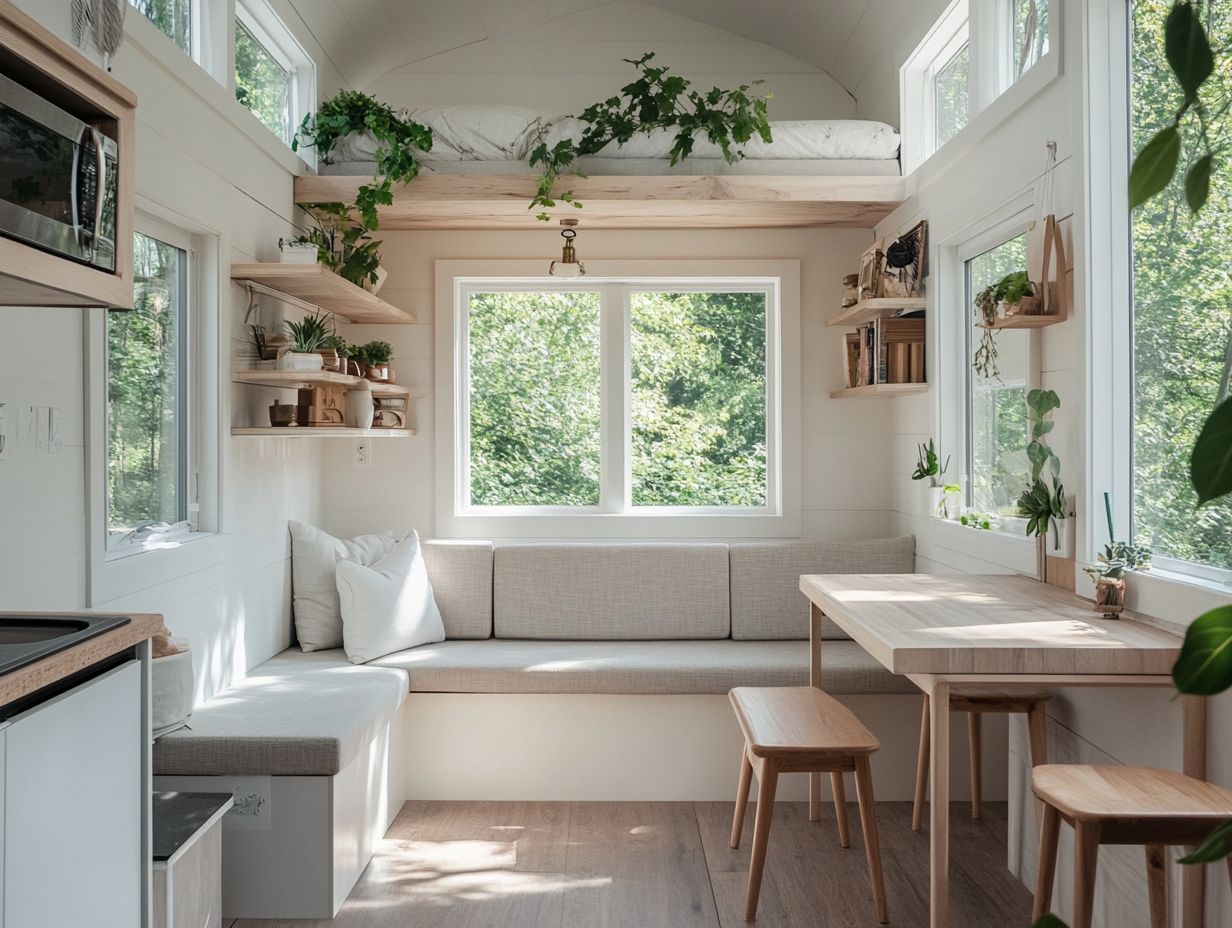
The strategic placement of mirrors in your tiny home can be a game changer, creating an illusion of space that makes your interior feel larger and more dynamic. By reflecting light and visually expanding areas, mirrors serve as both decorative accents and functional elements, enhancing the overall aesthetic of small living environments.
When thoughtfully integrated into your room s layout, mirrors can brighten those dark corners and add depth to narrow hallways, transforming them into inviting spaces. For instance, placing a large mirror directly across from a window can maximize natural light. Smaller, decorative mirrors can become unique focal points on your walls. Opting for styles like frameless or round mirrors can infuse a modern touch, contributing to that coveted sense of openness.
Ultimately, these reflective surfaces not only help you optimize every square inch but also elevate the design characteristics of your compact living areas.
Storage Solutions for Tiny Houses
Smart storage solutions can transform tiny houses into organized havens! They are crucial for maintaining an organized and functional living space, particularly in environments where every inch matters. Here are some clever storage ideas to consider:
- under-bed drawers
- wall-mounted shelves
- hidden compartments
These options not only maximize space but also elevate your home’s style! They optimize your available space while fostering a clutter-free and inviting atmosphere that enhances your living experience, making you feel more connected to your community.
Innovative Storage Ideas
Innovative storage ideas in tiny homes can significantly elevate your organization and functionality by embracing smart design ideas and multi-functional furniture furniture that serves more than one purpose. Imagine utilizing the space beneath your stairs for clever storage solutions or installing custom cabinetry that not only saves space but also enhances the cozy atmosphere of your home.
By exploring options like fold-out desks and wall-mounted shelves, you can transform any area into a well-organized sanctuary. Think about incorporating multifunctional furniture, such as ottomans with hidden compartments or beds with built-in drawers; these clever designs reclaim valuable floor space while maintaining style.
Vertical storage solutions are essential, allowing you to capitalize on wall space without compromising on aesthetics. Adding decorative baskets and bins infuses your space with visual appeal while keeping everyday items neatly out of sight.
Try these innovative storage techniques to enhance your living experience and cultivate a serene environment that fosters creativity and relaxation.
Decluttering Tips
Decluttering tips are essential for tiny homes, where space is at a premium and every item must serve a purpose to foster comfortable living. Strategies like the ‘one in, one out’ rule and regular evaluations of your belongings can help you maintain an organized and serene environment, ensuring that your storage solutions are both effective and efficient.
Embracing multi-functional furniture can significantly enhance the usability of your compact space, offering flexibility without compromising on style. Utilizing vertical storage options, such as wall-mounted shelves and hooks, frees up valuable floor space while keeping your frequently used items easily accessible. Additionally, incorporating outdoor spaces in tiny house design can further optimize your living area.
Creating designated zones for various activities can also help prevent clutter from piling up in shared areas, cultivating a more harmonious atmosphere. Remember, approaching decluttering as an ongoing process is key; by consistently assessing your possessions and prioritizing what truly matters, you can nurture a tranquil living environment that boosts not just functionality but your overall well-being.
Frequently Asked Questions
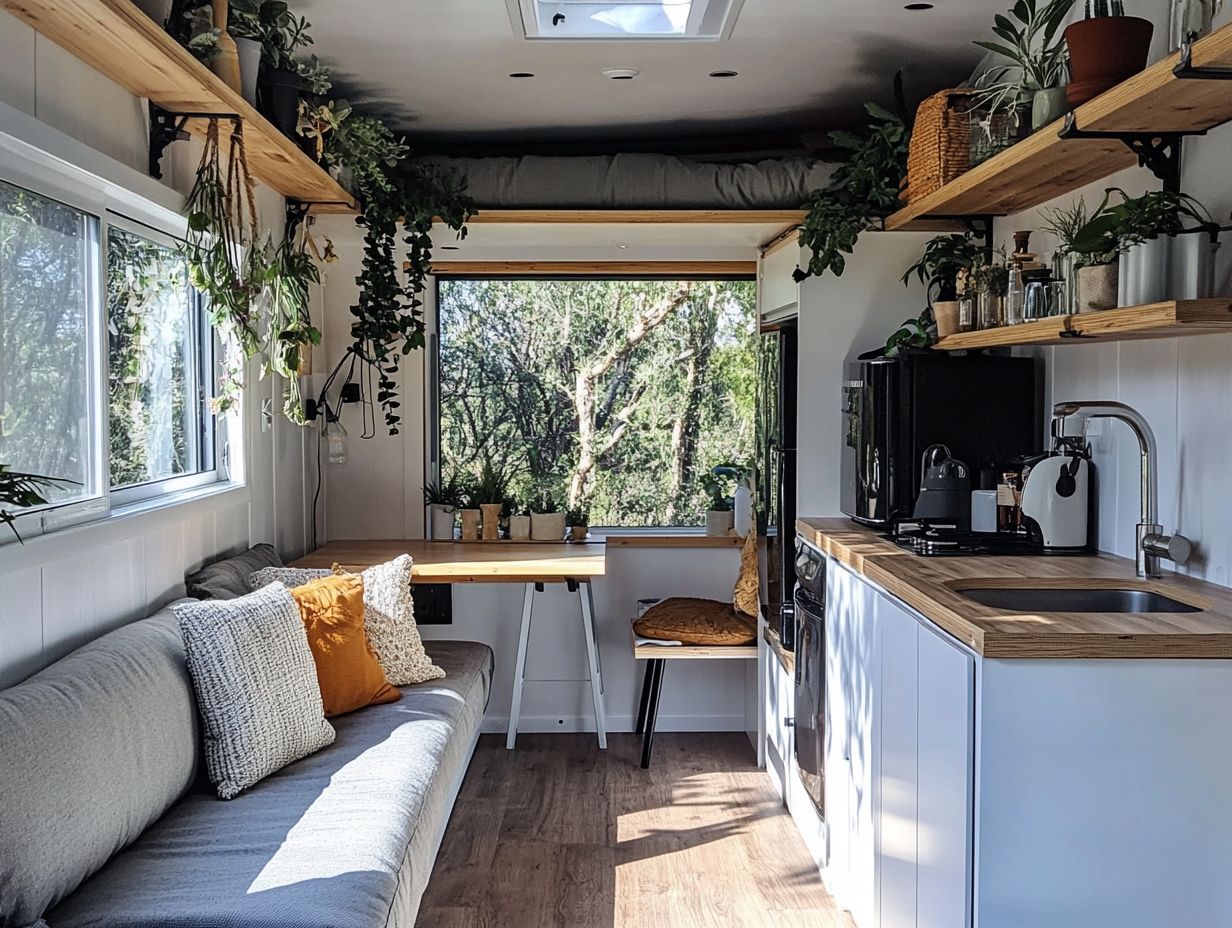
What is the benefit of creating open spaces in a tiny house?
Open spaces in a tiny house make it feel larger and more inviting. They improve flow, making daily living easier in a compact area.
Share your own storage solutions or ask any questions below to foster engagement!
How can I create open spaces in a tiny house without sacrificing storage?
One option is to use multi-functional furniture like a storage ottoman or a bed with built-in drawers. You can also use vertical space by installing shelves or cabinets above eye level.
What are some design tips for creating open spaces in a tiny house?
Choose light colors for the walls to create the illusion of more space. Avoid bulky furniture; instead, pick sleek, compact pieces.
Mirrors can reflect light and make your space appear larger. They are a fun and easy way to enhance your tiny home!
How can I incorporate natural light into open spaces in a tiny house?
Install large windows or a skylight to let natural light flow in freely. Sheer curtains or blinds will help maximize the light coming in.
What are some common mistakes people make when trying to create open spaces in a tiny house?
Overcrowding the space with too much furniture is a common mistake. Not using vertical space effectively can also limit your options.
It’s important to consider the flow of the space. Avoid blocking walkways with furniture to maintain an open feel.
Do I need to hire a professional to help me create open spaces in a tiny house?
Consulting with a designer or architect can be helpful, but you can create open spaces on your own. With some research and planning, you can design a functional and beautiful space!

