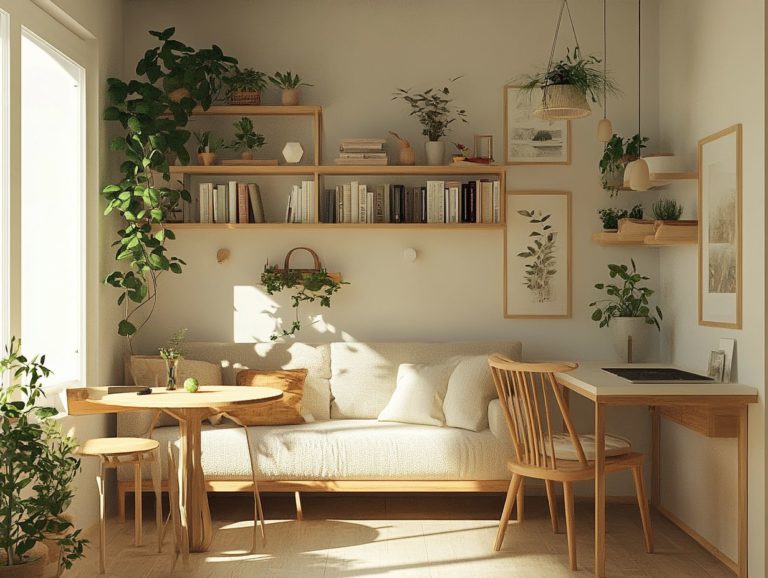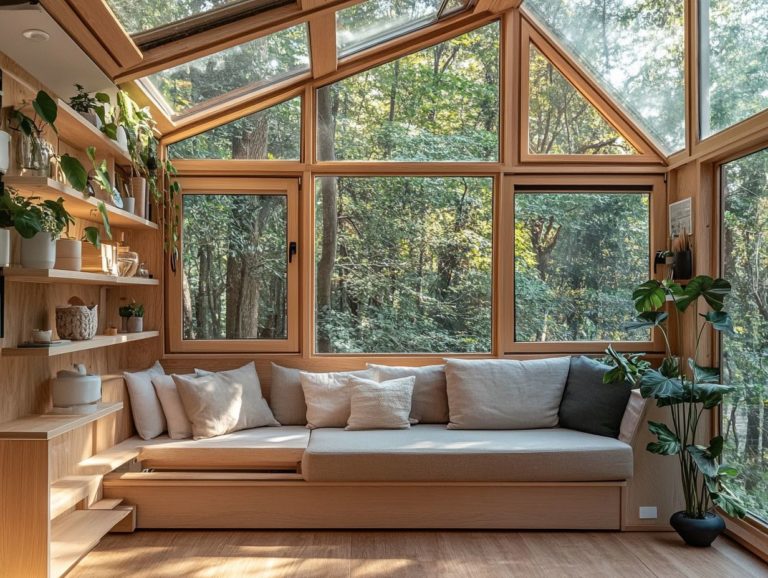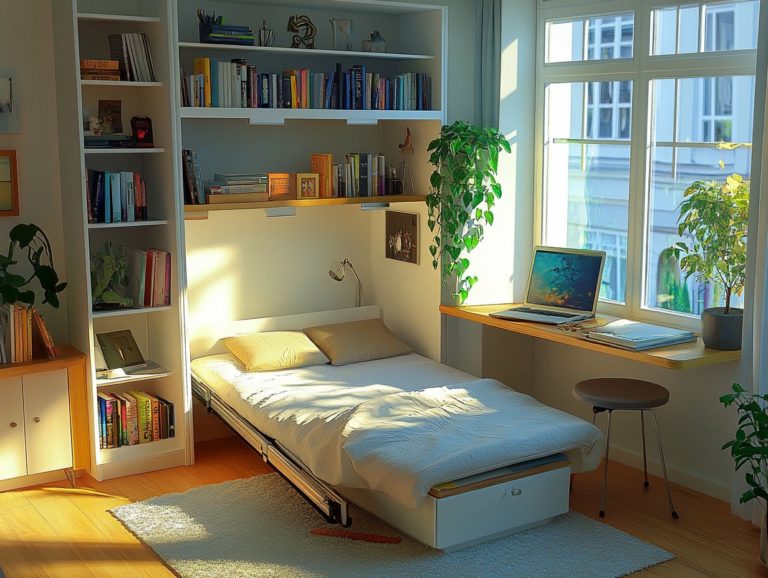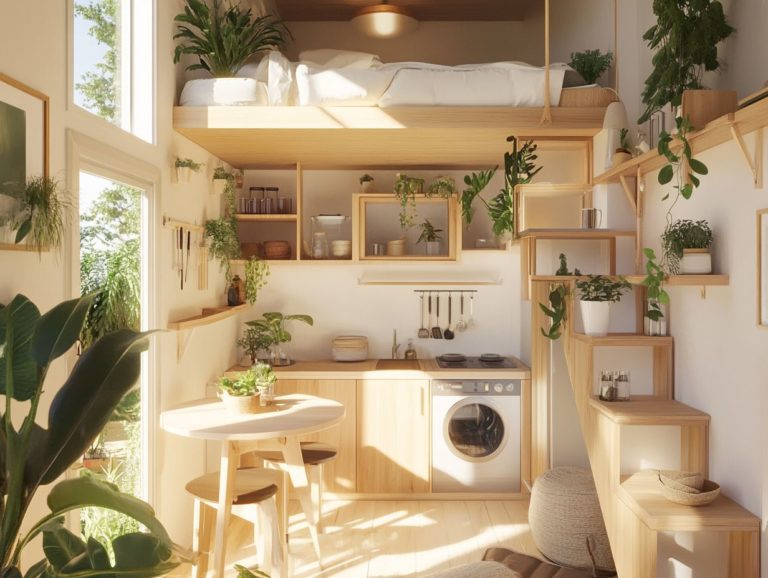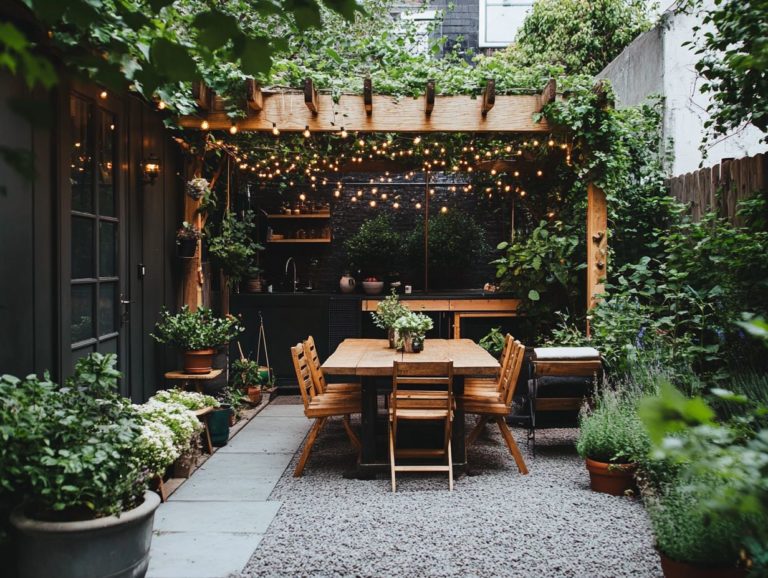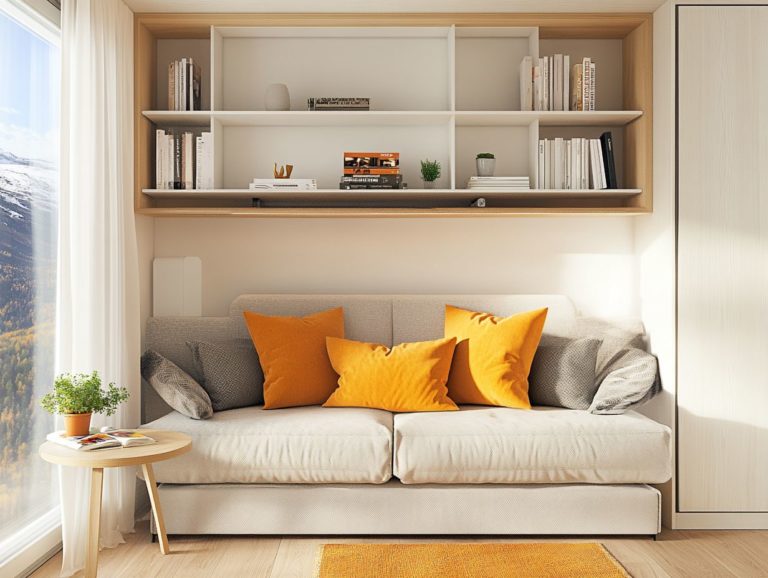Maximizing Privacy in Tiny House Layouts
Tiny houses blend minimalism and creativity. However, finding privacy in these compact spaces can be challenging.
This article will show you why privacy matters in tiny house design. Learn tips to enhance your privacy without sacrificing space.
You ll learn how to maximize every square foot through multipurpose furniture and vertical solutions, along with strategies for creating a sense of privacy even within tiny house communities.
Uncover the secrets to transforming your small home into a true sanctuary!
Contents [hide]
- Key Takeaways:
- Importance of Privacy in Tiny House Layouts
- Designing for Privacy in Tiny House Layouts
- Maximizing Space in Tiny House Layouts
- Creating a Sense of Privacy in a Tiny House Community
- Frequently Asked Questions
- What are some ways to maximize privacy in tiny house layouts while ensuring energy efficiency?
- Why is privacy important in tiny house layouts along with energy efficiency?
- Can you still have privacy in a tiny house with an open floor plan while enjoying proper ventilation?
- Are there any layout designs specifically tailored for maximizing privacy in tiny houses?
- How can I make guests feel comfortable while maintaining privacy in my tiny house?
- Is it possible to have a private bathroom in a tiny house layout?
Key Takeaways:
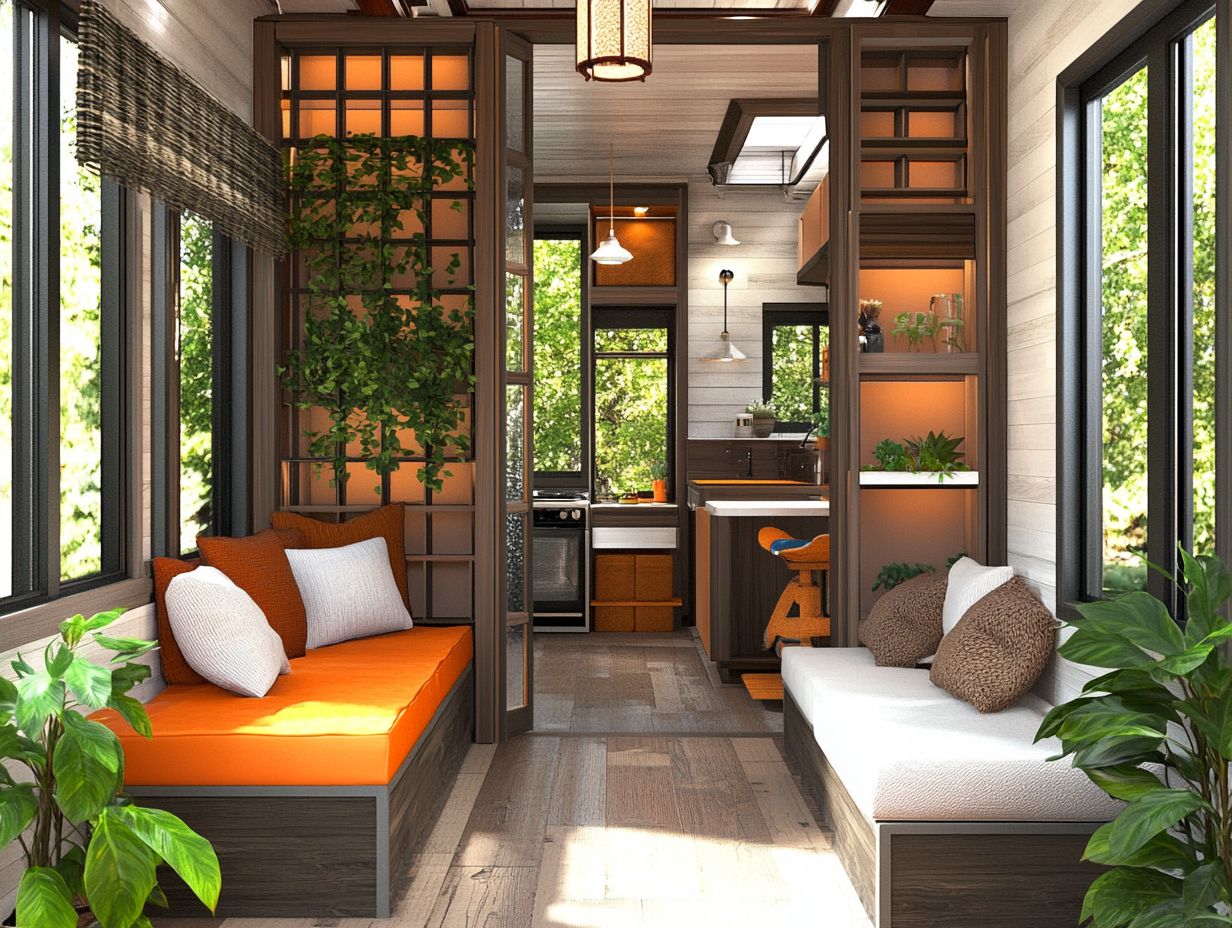
What is a Tiny House?
A tiny house is your gateway to compact living. Typically under 400 square feet, it maximizes every inch while encouraging a sustainable lifestyle.
These homes often feature energy-efficient designs and flexible layouts.
Tiny houses embrace outdoor living with decks and gardens, enhancing your connection to nature. In a world increasingly drawn to minimalism, tiny homes offer a refreshing alternative to traditional housing.
They prioritize quality over quantity and promote thoughtful design choices that minimize environmental impact.
The charm of these compact dwellings lies in their versatility, catering to a variety of lifestyles from young professionals craving mobility to retirees seeking simplicity.
Many tiny houses incorporate furniture that serves more than one purpose, innovative storage solutions, and eco-friendly materials, making them perfect for those who value efficiency.
The philosophy of living simply resonates with many, championing a life that emphasizes experiences over possessions.
As urban areas become more crowded, the demand for affordable and sustainable living options continues to rise, positioning tiny houses as an influential subject in modern architectural conversations.
Importance of Privacy in Tiny House Layouts
Privacy in tiny house layouts is essential for cultivating a sense of personal space and comfort, particularly given the compact nature of these homes. By strategically arranging rooms and making thoughtful design choices, you can significantly enhance the feeling of privacy.
Each element in your design should contribute to a serene and intimate living environment.
Benefits of Privacy in a Small Space
The benefits of privacy in a small space, like a tiny house, go far beyond just comfort; they play a vital role in enhancing your mental well-being and overall health.
Having designated spots for solitude allows you to unwind and recharge, which is especially crucial in a compact living environment.
In these intimate settings, being able to retreat to a quiet corner or a cozy nook can dramatically reduce your stress levels and promote a sense of tranquility.
This privacy nurtures creativity and reflection, allowing you to dive into activities like reading or meditation without distractions.
Maintaining privacy strengthens your interpersonal relationships by providing a much-needed buffer from constant interactions, leading to a more harmonious living situation.
Ultimately, prioritizing these private moments enhances your mental health and contributes to a greater quality of life.
Designing for Privacy in Tiny House Layouts
Designing for privacy in tiny house layouts requires a thoughtful approach to room placements and a strategic use of windows and walls to create intimate spaces.
By expertly weaving these elements together, you can ensure that each area retains its own sense of privacy while also maximizing small spaces in your limited square footage.
Strategic Placement of Rooms and Features
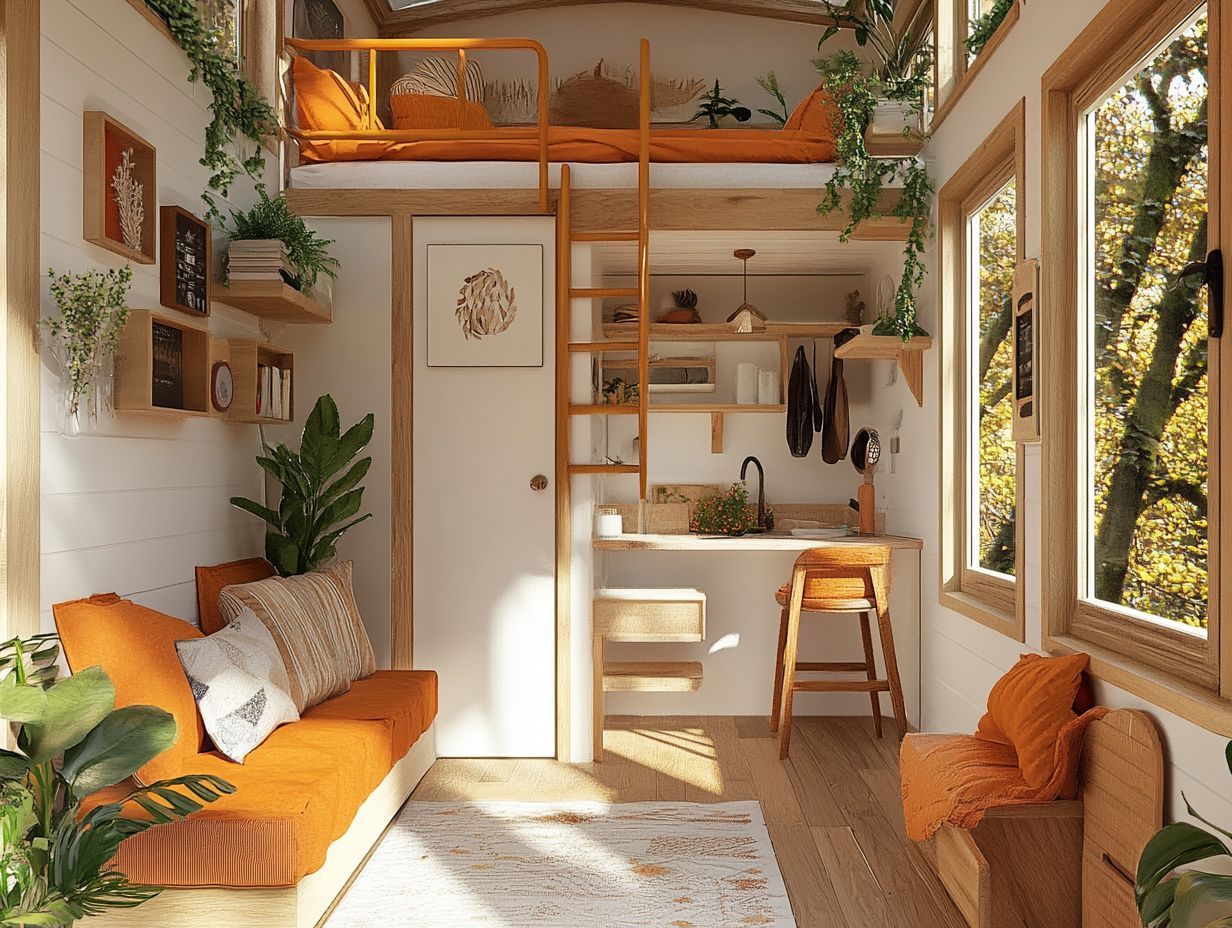
Strategic placement of rooms and features in your tiny home is essential for creating a functional and comfortable living environment. Thoughtful layouts separate private sleeping areas from communal spaces, enhancing privacy and usability.
By considering the flow between spaces, you ensure that each area serves its purpose without feeling cramped. For instance, positioning the kitchen near the living area encourages social interactions while cooking or dining.
Using multifunctional furniture maximizes your limited space. Imagine a foldable dining table that transforms into a workspace whenever you need it!
Incorporating vertical storage solutions frees up floor space, allowing for clearer pathways and an organized living environment. A well-planned design elevates your tiny home experience, ensuring every square inch is utilized efficiently.
Incorporating Privacy Features
Adding privacy features to your tiny house can be achieved with various innovative choices, such as using reflective surfaces and strategically placed greenery. These elements enhance aesthetic appeal and create natural barriers that preserve your personal space.
Integrating materials like bamboo screens or sheer curtains cultivates an even greater sense of seclusion. Plants, whether used as indoor dividers or outdoor accents, offer beauty and tranquility, softening harsh lines and creating a serene environment.
Thoughtful color palettes foster a calming atmosphere, making the limited space feel warm and inviting. Together, these features honor your need for privacy while contributing to a cohesive design that blends style with functionality.
Maximizing Space in Tiny House Layouts
Maximizing space in tiny homes is vital. Use innovative designs and multi-purpose furniture.
Embrace flexible layouts to adapt your living environment to your evolving needs while ensuring every square inch is optimized.
Utilizing Vertical Space
Using vertical space in your tiny home is a key strategy for maximizing storage and functionality within limited square feet. Incorporate shelving, lofted beds, and creative storage solutions to expand your usable living area while maintaining a cozy vibe.
This approach makes the most of every inch and inspires innovative design elements that elevate ceilings and foster a sense of openness. Consider adding vertical organizers, such as wall-mounted racks or hanging planters, for practical yet stylish ways to keep everyday items within easy reach.
Don t forget insulation tips to keep those higher spaces comfortably temperature-controlled, ensuring your height optimization choices enhance overall comfort.
When you thoughtfully use vertical space, you can create an inviting and functional ambiance, making even the smallest homes feel welcoming and spacious.
Discover How Multipurpose Furniture Can Revolutionize Your Tiny Living Space!
Multipurpose furniture and storage solutions are essential elements in tiny house designs, offering you the flexibility and efficiency necessary for optimal space utilization. These innovative pieces serve dual purposes, like a sofa that easily transforms into a bed or a dining table that doubles as a workspace, elevating your tiny living experience to new heights.
This type of furniture amplifies functionality while fostering a clutter-free environment, which is crucial in compact living situations. For example, a wall-mounted folding desk can convert a corner of the room into a workspace when needed and tuck away neatly when it’s not. Beds with built-in drawers or ottomans featuring hidden storage help keep essential items organized, maximizing every precious square inch.
These intelligent solutions enable you to embrace a comfortable lifestyle without the feeling of confinement, striking a perfect balance between practicality and style.
Creating a Sense of Privacy in a Tiny House Community
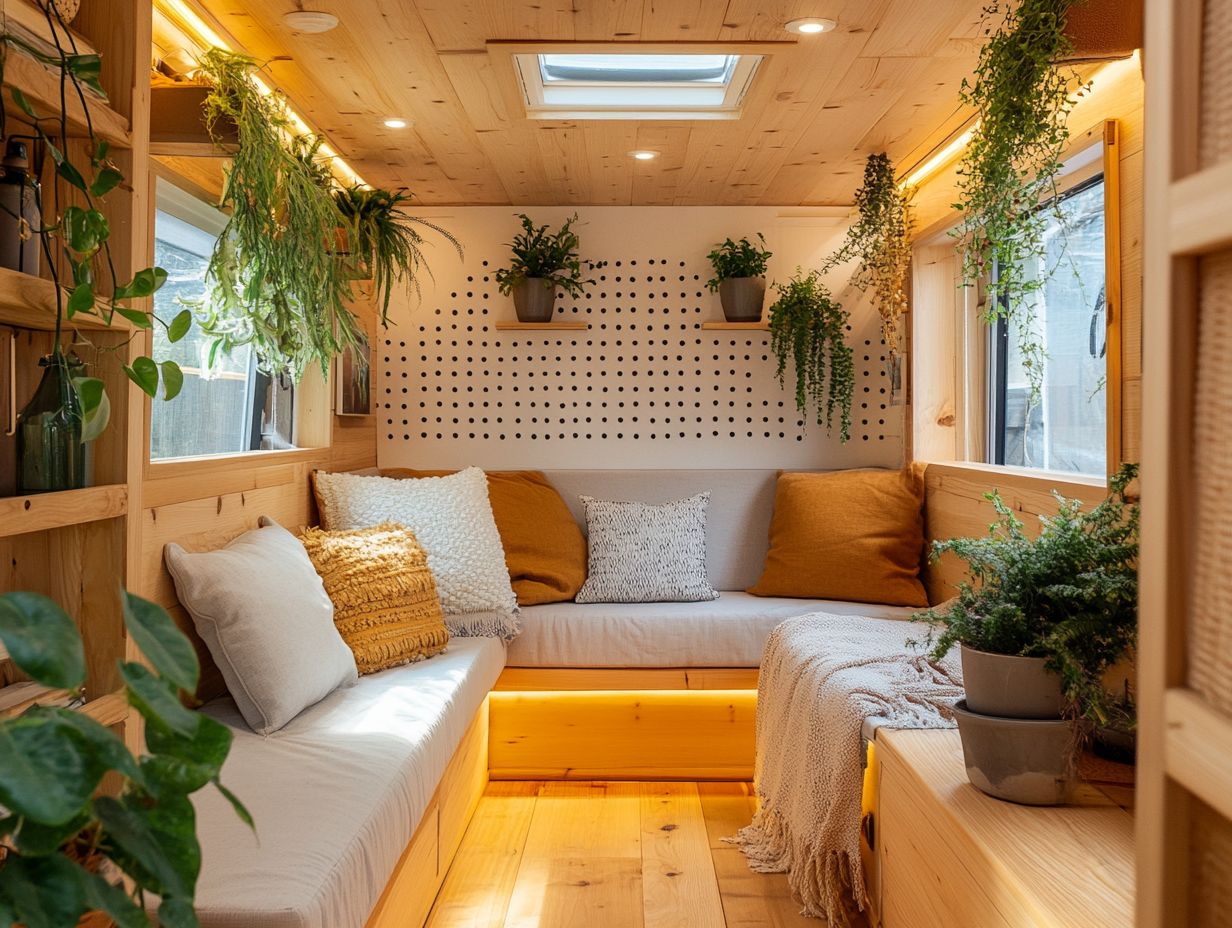
Privacy in tiny house communities can be tricky but vital for comfort. Shared spaces require careful planning and consideration of privacy.
By incorporating natural barriers like landscaping and strategically placed outdoor living areas, you can enjoy your home while nurturing a vibrant sense of community.
Privacy Considerations for Shared Spaces
In tiny house communities, privacy considerations in shared spaces are essential for ensuring harmony and comfort among residents. By paying close attention to layout, landscaping, and outdoor areas, you can create distinct zones that honor individual privacy while promoting community interaction.
When designing these shared spaces, think about incorporating elements like trellises, strategically positioned shrubs, and subtle fencing. These features set boundaries while keeping everyone connected. Creating communal areas with movable seating adds flexibility, allowing you and your neighbors to engage in social activities without feeling exposed.
Using sound-absorbing materials dampens noise, creating a peaceful atmosphere perfect for relaxation.
Don’t overlook features like covered porches or cozy outdoor nooks they enhance your personal space while keeping you connected to the community. By addressing these privacy needs, tiny house communities can cultivate a strong sense of belonging while respecting the unique preferences of each resident.
Building Relationships with Neighbors
Building relationships with your neighbors in a tiny house community can significantly enhance your living experience, fostering connections that create a supportive environment. Open communication and well-designed shared outdoor spaces encourage social interaction while respecting each individual s need for privacy.
These dynamics are essential for cultivating a sense of belonging, where you and your neighbors can share experiences, resources, and even skills. Organizing community events, like potlucks or workshops, can break the ice and build rapport among residents.
Establishing clear boundaries and mutual respect ensures that while you connect with your neighbors, you also maintain the personal space you need. Small gestures, such as checking in on one another or exchanging contact information, can strengthen the bonds between you and other residents, leading to a vibrant community where everyone feels valued and connected.
Frequently Asked Questions
What are some ways to maximize privacy in tiny house layouts while ensuring energy efficiency?
To maximize privacy in tiny house layouts, consider using sliding doors or curtains as dividers, creating separate zones for different activities, and utilizing multi-functional furniture to establish designated spaces.
Why is privacy important in tiny house layouts along with energy efficiency?
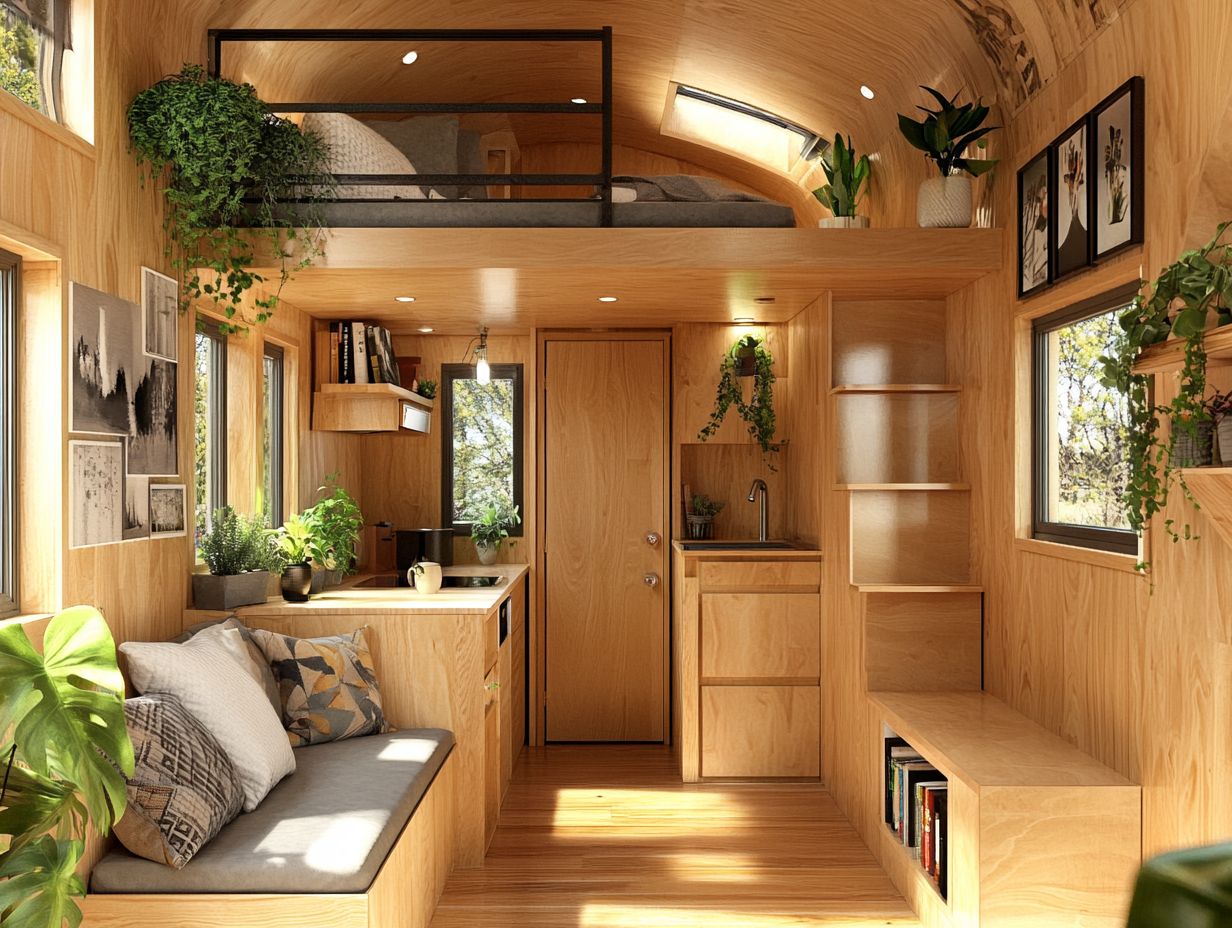
Privacy is vital in tiny house layouts. It creates personal space and maintains healthy boundaries.
Can you still have privacy in a tiny house with an open floor plan while enjoying proper ventilation?
You can create privacy in an open floor plan. Use furniture, room dividers, and curtains to separate areas.
Are there any layout designs specifically tailored for maximizing privacy in tiny houses?
Certain designs enhance privacy in tiny houses. Consider ‘L’ or ‘U’ shape layouts, or loft spaces for sleeping.
How can I make guests feel comfortable while maintaining privacy in my tiny house?
To keep guests comfortable, provide designated spaces like a fold-out sofa or air mattress. Ensure shared areas for socializing.
Is it possible to have a private bathroom in a tiny house layout?
You can have a private bathroom in a tiny house. Use clever storage like a hidden toilet or a shower with a curtain, or design a small separate space.

