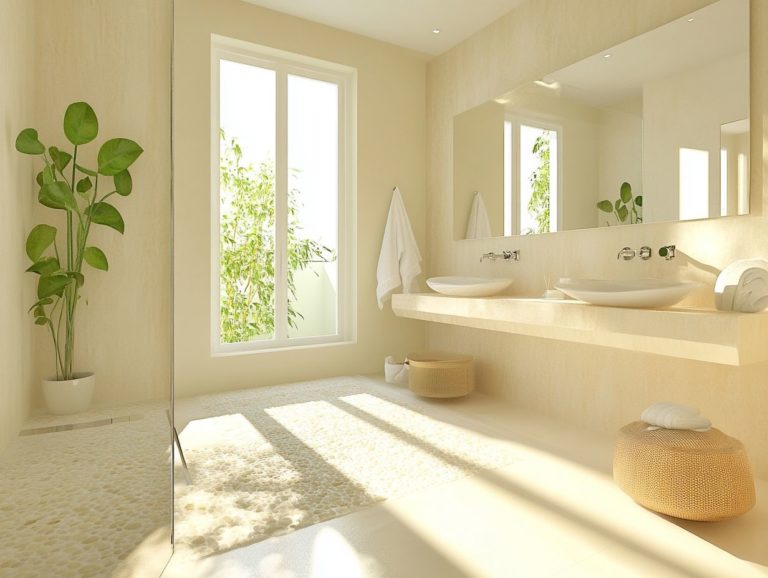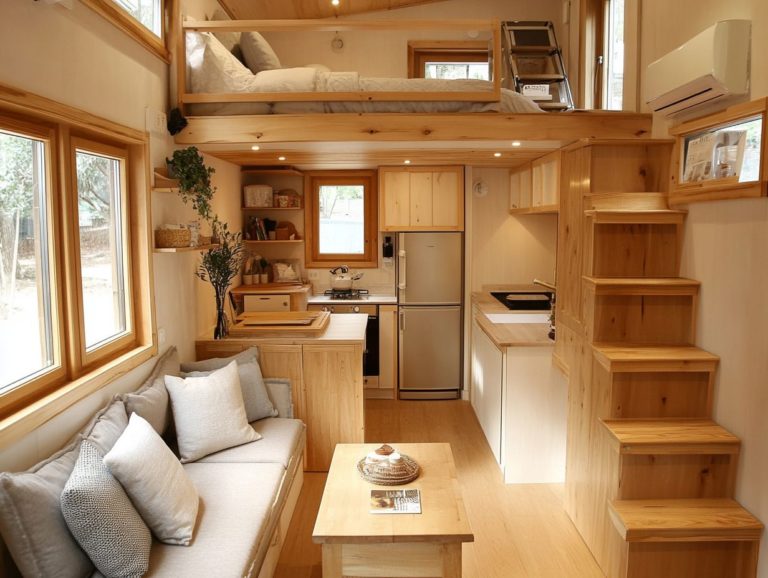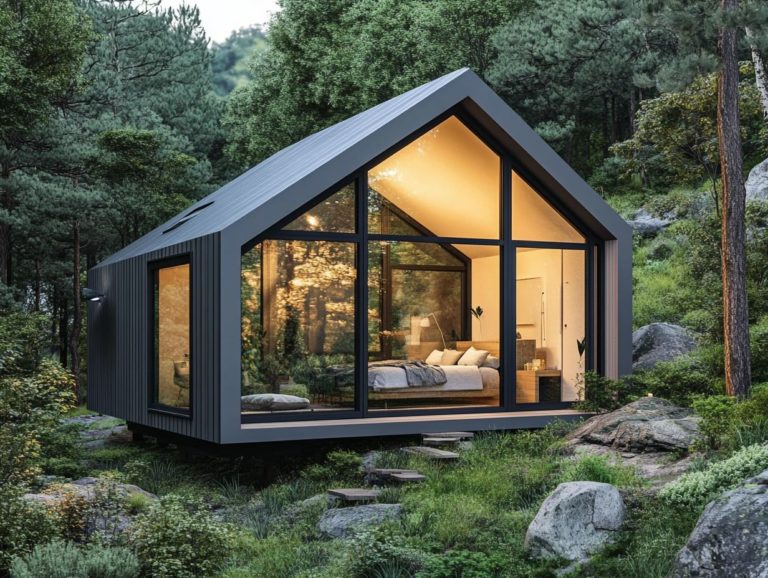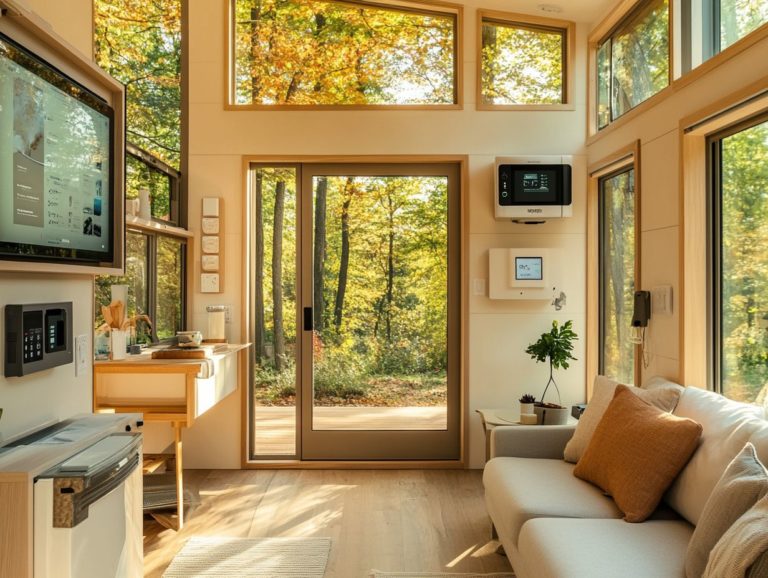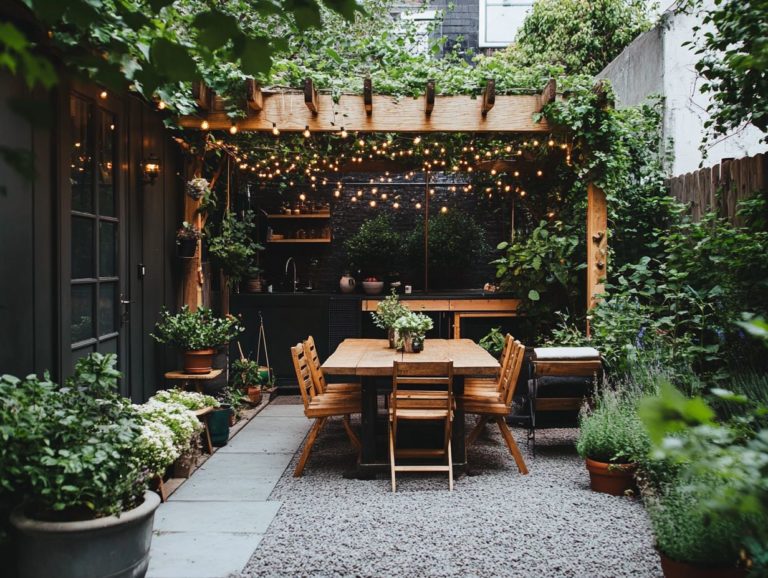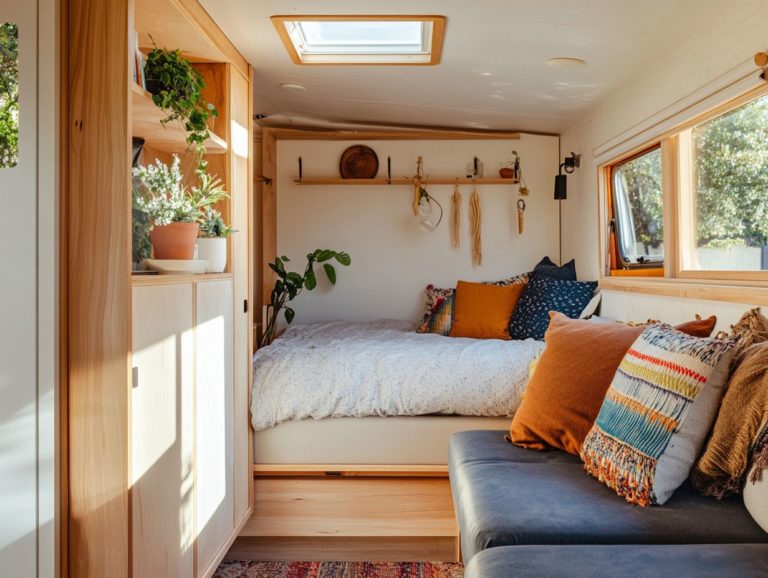Optimizing Space for Tiny House Renovations
Tiny houses have captured the imagination, presenting a minimalist lifestyle that highlights efficiency and sustainability.
But what if you want to elevate that charming living space? Renovating a tiny house can unlock new levels of comfort and functionality, helping you use every bit of space well.
Dive into this guide to unlock the exciting benefits of tiny house renovations, crucial factors to consider before starting your journey, and innovative design strategies for optimal space utilization.
You will also find essential tips for a successful renovation project. Whether you re a seasoned tiny house enthusiast or simply intrigued by the concept, this guide aims to inspire your next steps toward crafting the perfect compact home.
Contents [hide]
- Key Takeaways:
- What is a Tiny House?
- Benefits of Renovating a Tiny House
- Factors to Consider Before Renovating
- Designing for Optimal Space Usage
- Tips for a Successful Tiny House Renovation
- Frequently Asked Questions
- What are some tips for optimizing space in a tiny house renovation?
- How can I make the most out of a small kitchen in a tiny house renovation?
- Are there any space-saving design ideas specifically for small bathrooms in a tiny house renovation?
- How can I create a sense of openness in a tiny house renovation without sacrificing space?
- What should I consider when choosing furniture for a tiny house renovation?
- Are there any space-saving storage solutions for clothing in a tiny house renovation?
Key Takeaways:
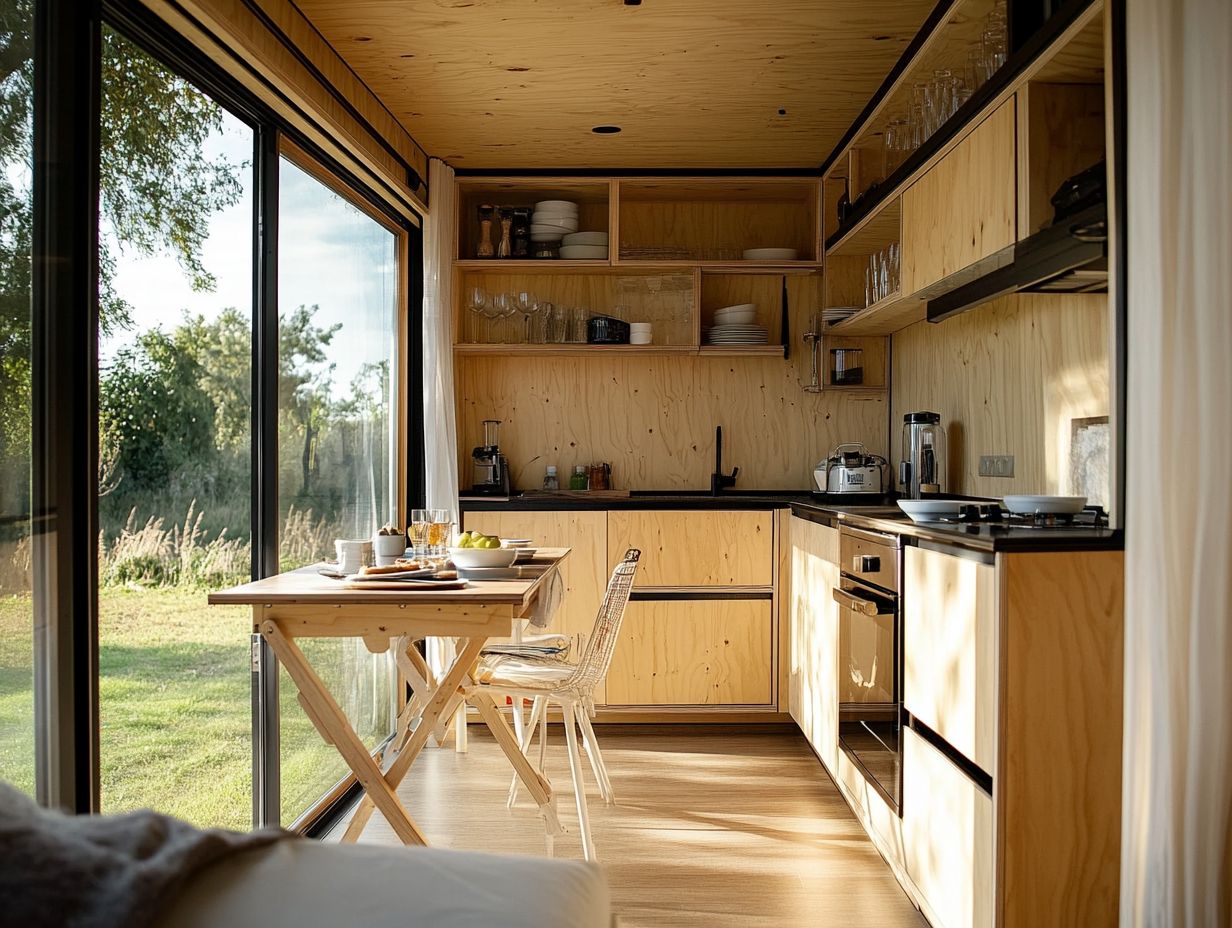
- Maximize space and functionality when renovating a tiny house to create a more comfortable and practical living space.
- Consider your needs, budget, and building codes before starting a renovation project to avoid costly mistakes.
- Utilize vertical space and incorporate multi-functional furniture, such as beds that transform into sofas, to optimize the limited space in a tiny house.
What is a Tiny House?
A tiny house is a compact dwelling typically measuring under 400 square feet, crafted for efficient living and space maximization. These homes prioritize functionality and sustainability, resonating particularly with millennials seeking a minimalist lifestyle.
Often viewed as cozy sanctuaries, tiny houses can be custom-built or purchased as prefabricated models, presenting a distinctive solution to contemporary housing challenges.
This innovative living concept encompasses various styles and designs, from rustic cabins to sleek modern structures, allowing you to express your individuality. Each tiny house often incorporates multi-functional furniture, built-in storage, and clever layouts that optimize every nook and cranny, ensuring that even the smallest space feels substantial. For more insights, check out reimagining spaces in tiny house living.
The rising popularity of these dwellings reflects a growing desire among younger generations to invest in a functional home that alleviates financial burdens and promotes a simpler way of life. By embracing creative organization, these tiny havens become more than just houses; they transform into personalized retreats that cultivate a deeper connection to both nature and community.
Benefits of Renovating a Tiny House
Renovating a tiny house offers an array of remarkable benefits, allowing you to maximize every inch of space while enhancing functionality. This results in a home environment that seamlessly adapts to the demands of modern living.
By employing smart renovation strategies, you can transform your compact space into a well-organized haven that perfectly balances practicality and comfort.
Maximizing Space and Functionality
Maximizing space in your tiny house requires innovative design strategies that enhance functionality and cultivate a clutter-free environment. By incorporating multi-functional furniture, like sofa beds and expandable tables, you can create versatile living areas that adapt to your needs while promoting a sense of spaciousness.
To elevate the functionality of your home even further, creative organization techniques are essential. Utilizing vertical space with wall-mounted shelves keeps your items easily accessible while drawing the eye upward, creating the illusion of higher ceilings.
Smart storage ideas, like nesting containers and under-bed drawers, can transform overlooked areas into practical storage spots without sacrificing style. As you embrace these strategies, you ll discover that your tiny home can be both comfortable and efficient, proving that thoughtful design truly allows less to become more.
Ready to start your renovation journey? Transform your tiny house into a space that reflects your lifestyle and needs!
Cost Savings and Sustainability
One of the key advantages of embracing tiny house living is the impressive cost savings it offers. This goes beyond just construction and maintenance expenses. You ll also notice a significant reduction in utility bills, all contributing to a more sustainable lifestyle.
By utilizing space-saving appliances and thoughtful planning, you can enjoy a lower impact on the environment without compromising on comfort.
This lifestyle naturally fosters a deeper connection to nature. It diminishes the demand for unnecessary resources and encourages you to adopt mindful consumption habits, prioritizing quality over quantity.
Energy-efficient designs, often featuring solar panels and eco-friendly materials, enhance your commitment to sustainability. This enables you to lessen your reliance on nonrenewable energy sources.
Ultimately, tiny house living not only promotes affordability but also aligns your personal values with environmental responsibility, paving the way for a future that emphasizes harmony with the planet.
Factors to Consider Before Renovating
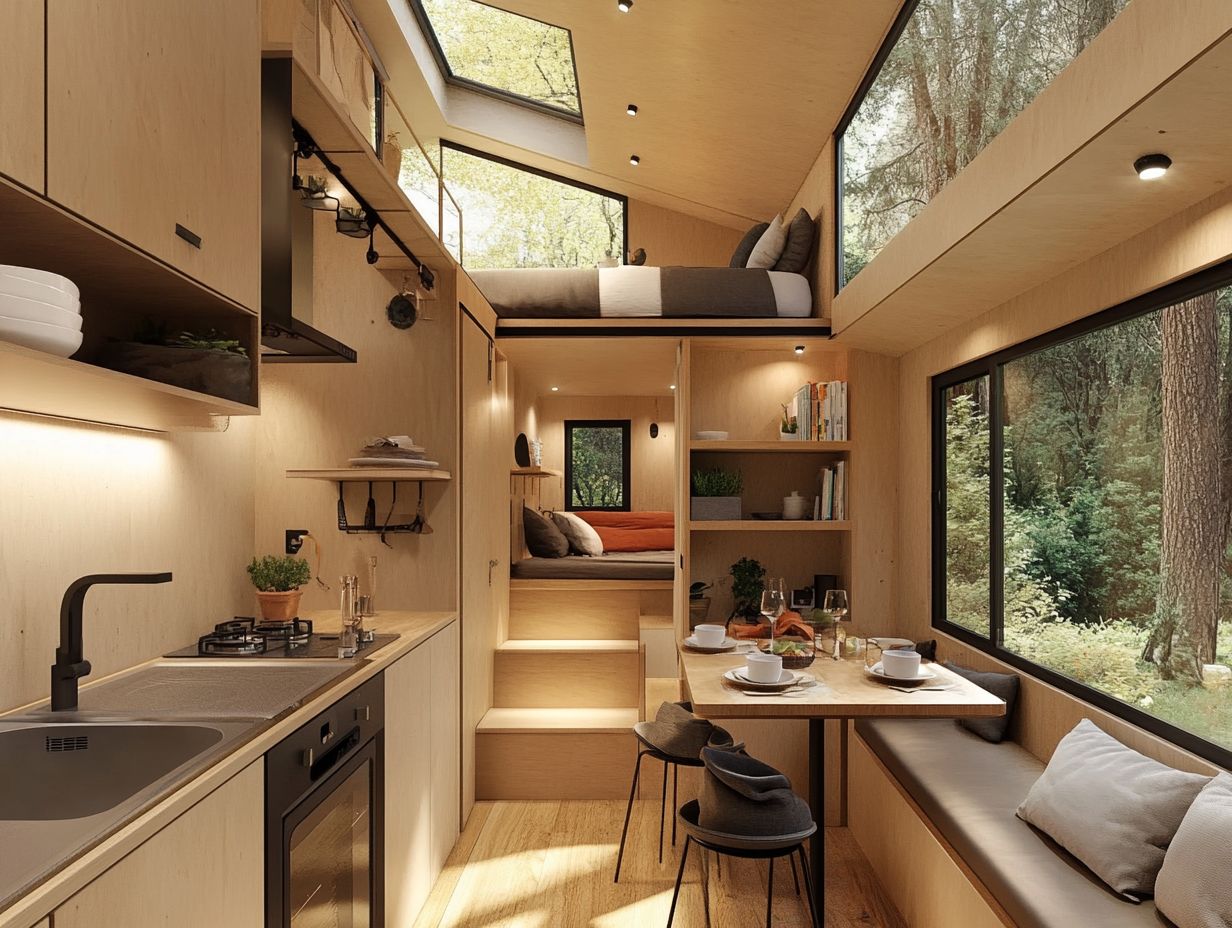
Before you embark on the renovation of your tiny house, it s essential to weigh several key factors:
- Your budget
- Your specific needs
- A solid grasp of local building codes
This thoughtful planning phase sets the stage for a successful transformation. By considering these elements, you can craft flexible spaces that accommodate modern amenities, whether that s a home office, a cozy reading nook, or versatile multi-purpose areas.
Assessing Your Needs and Budget
Assessing your needs and budget is an essential step in the renovation process of a tiny house. This ensures that your design aligns perfectly with your lifestyle while remaining within financial limits. By prioritizing essential features and budgeting for custom furniture or specialized storage solutions, you can create a space that feels both cozy and functional.
Knowing what you like helps you make better choices for your tiny house. By customizing furniture to fit unique dimensions or choosing space optimization techniques for tiny bedrooms, you can significantly maximize your living area.
This thoughtful evaluation not only results in a visually appealing environment but also fosters a sense of organization, which is crucial in smaller homes. When every corner is designed with purpose, you ll find it easier to maintain a serene atmosphere that reflects your lifestyle choices while keeping renovation costs manageable.
Understanding Building Codes and Regulations
Understanding building codes and regulations is essential when renovating a tiny house. These rules can significantly impact your design choices and structural changes. Compliance not only ensures safety but also facilitates efficient planning, allowing you to maximize your living space while adhering to legal requirements.
By getting acquainted with local zoning laws and building standards, you can steer clear of potential pitfalls during the construction process. Each jurisdiction has specific guidelines regarding plumbing, electrical systems, and insulation. Following these ensures a successful renovation. This knowledge enables you to make informed decisions and craft innovative layouts that enhance functionality without compromising comfort.
Grasping these regulations can streamline the approval process, ultimately paving the way for a more enjoyable living experience in your newly transformed space.
Designing for Optimal Space Usage
Designing for optimal space usage in a tiny house demands a thoughtful approach that embraces innovative storage solutions while prioritizing vertical space. This strategy allows you to craft an open and functional environment.
By maximizing every inch, you can transform your tiny dwelling into a cozy sanctuary that also serves as a practical living space.
Start planning your tiny house renovation today to experience the benefits of a sustainable lifestyle!
Utilizing Vertical Space
Utilizing vertical space is crucial in tiny house design. It allows you to maximize storage without sacrificing precious floor area.
Features like corner shelves and wall-mounted tables enable you to take full advantage of ceiling height, transforming even the smallest rooms into spaces that feel open and organized.
Incorporating custom shelving enhances the aesthetic of your home and ensures that every nook and cranny is effectively utilized.
By harnessing wall-mounted fixtures and adjustable shelving units, you can tailor these storage solutions to fit your unique needs, seamlessly blending functionality with style.
Using hooks and pegboards keeps your frequently used items within easy reach, further optimizing that vertical space. This approach creates an open feel while beautifully showcasing your belongings, demonstrating that thoughtful design can elevate even the most compact living environments. For more insights, check out tiny house living: adapting to limited space.
Multi-functional Furniture and Storage Solutions
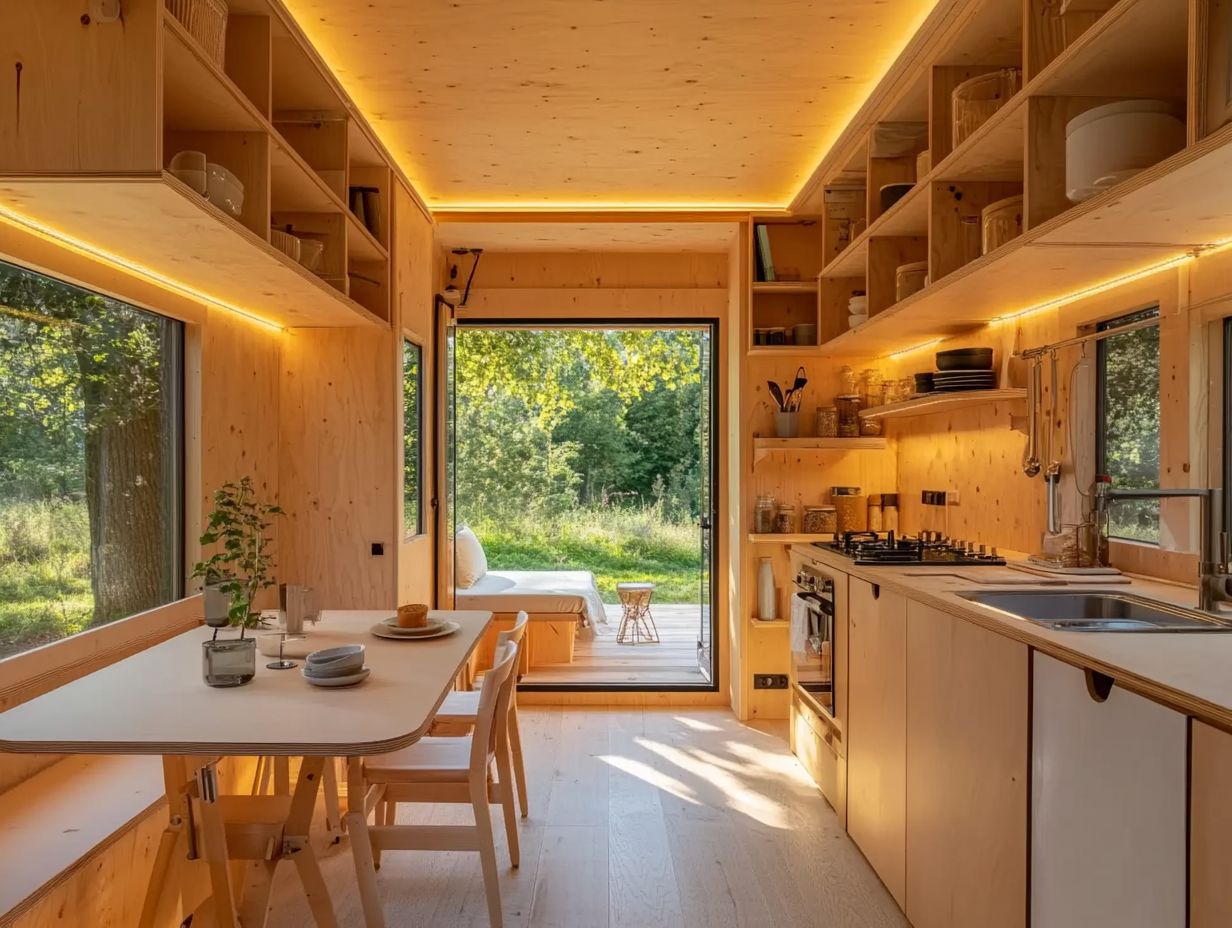
Investing in multi-functional furniture and innovative storage solutions can significantly elevate the usability of your tiny house. This allows you to adapt your space to meet various needs.
Consider options like pull-out shelves, nesting tables, and foldable chairs; they create flexibility in your living area, promoting a more organized and efficient home.
These versatile pieces save space and deliver a streamlined aesthetic that aligns beautifully with modern design sensibilities.
Take a convertible sofa, for example this clever piece can transform your cozy seating area into a guest bed with ease. Under-bed storage keeps seasonal items tucked away yet easily accessible.
Wall-mounted desks offer the perfect workspace without hogging precious floor space, ensuring that every square inch of your home is utilized effectively.
By incorporating modular systems (flexible furniture pieces that can be rearranged), you can customize your layout to suit your lifestyle, making tiny living both practical and enjoyable.
Tips for a Successful Tiny House Renovation
A successful tiny house renovation depends on your ability to plan meticulously and embrace innovative solutions while navigating limited resources.
Each design choice should focus on maximizing both space and functionality. By thoughtfully considering each step of the renovation process, you can create a well-structured, cozy sanctuary that aligns perfectly with your unique needs. Additionally, implementing tips for decluttering your tiny house can further enhance your living area.
Effective Project Planning and Execution
Effective project planning and execution are essential for your tiny house renovation. They enable you to allocate your budget wisely while minimizing disruptions.
A well-structured plan will guide your renovation process, ensuring that every aspect of the transformation aligns with your vision and contributes to a functional home.
Outline timelines strategically to set realistic milestones that help prevent delays, which often lead to inflated costs.
Carefully assessing your available resources, including labor and materials, allows you to avoid last-minute scrambles. This ensures that each component of the project is adequately funded and scheduled.
This thoughtful approach not only enhances efficiency but also fosters a more harmonious working environment. Everyone involved will clearly understand their roles and responsibilities.
By prioritizing effective planning, you significantly increase the chances of a seamless execution, resulting in a beautifully transformed tiny living space.
Working with Limited Space and Resources
Working with limited space in a tiny house requires clever solutions. Prioritize functionality and efficiency without sacrificing comfort.
This approach inspires you to think creatively about your design choices, allowing you to embrace innovative storage solutions and furniture that serves more than one function.
By integrating elements such as foldable tables, hidden compartments, and shelves that go up the wall to save floor space, you can transform your small living areas into practical yet stylish sanctuaries. For more ideas, consider smart design solutions for tiny house living. Optimizing light through strategic window placements and reflective surfaces creates an airy ambiance in confined quarters.
Focusing on a consistent color scheme not only elevates aesthetics but also enhances visual continuity, making your spaces appear larger. You can also use outdoor spaces like balconies or compact gardens to create a seamless extension of your indoor living. Don’t forget! Outdoor areas can become your favorite spots.
Creative design is essential for maximizing every inch of space while infusing a sense of warmth and personality into your home.
Frequently Asked Questions
What are some tips for optimizing space in a tiny house renovation?
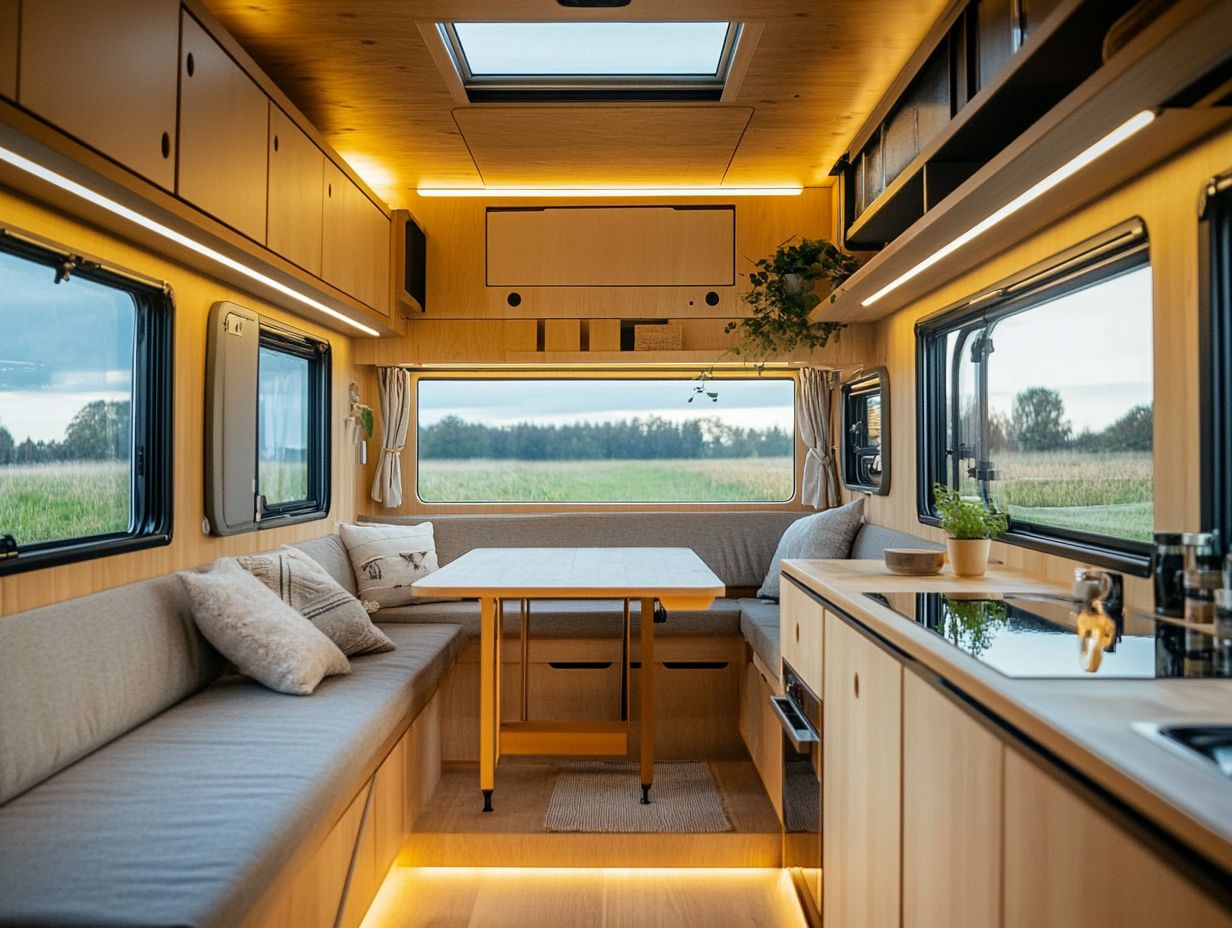
Some tips for optimizing space in a tiny house include using multi-functional furniture, utilizing vertical space, and adding storage options such as built-in shelving and hidden storage compartments.
How can I make the most out of a small kitchen in a tiny house renovation?
To make the most out of a small kitchen, consider installing a fold-down table, using a compact refrigerator and a two-burner cooktop, and utilizing wall-mounted storage for pots, pans, and utensils.
Are there any space-saving design ideas specifically for small bathrooms in a tiny house renovation?
Yes, some space-saving design ideas for small bathrooms include installing a corner sink, using a shower curtain instead of a bulky shower door, and incorporating a wall-mounted toilet and vanity.
How can I create a sense of openness in a tiny house renovation without sacrificing space?
To create a sense of openness, use light colors for walls and flooring, incorporate large windows and skylights, and strategically place mirrors to reflect light and create the illusion of more space.
What should I consider when choosing furniture for a tiny house renovation?
When choosing furniture, consider its size and scale to ensure it fits in the limited space and can serve multiple purposes. Look for pieces that can be folded, stacked, or easily moved to maximize flexibility.
Are there any space-saving storage solutions for clothing in a tiny house renovation?
Yes, some space-saving storage solutions for clothing include using hanging storage organizers, utilizing under-bed storage, and incorporating a wardrobe or closet with adjustable shelves and hanging rods.
Ready to transform your tiny home? Let’s get started today!

